3712 Hillwood Way, Bedford, TX 76021
Local realty services provided by:Better Homes and Gardens Real Estate Winans
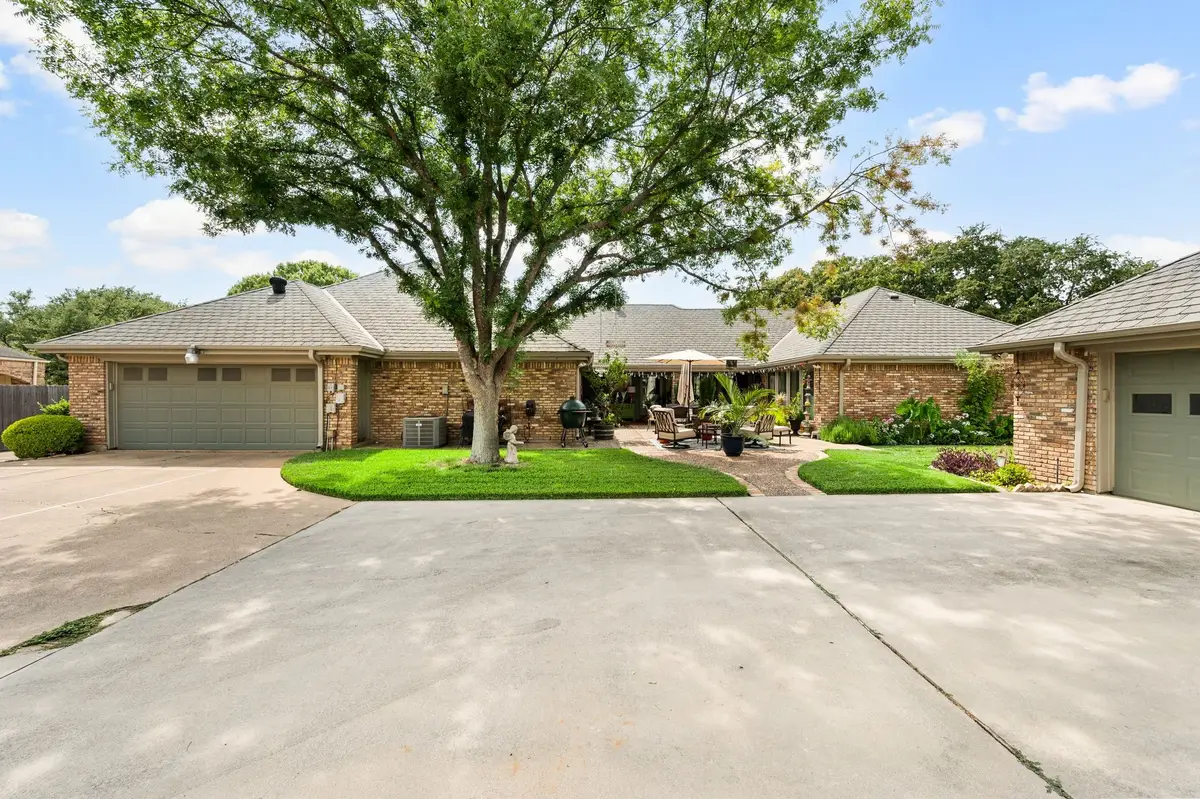
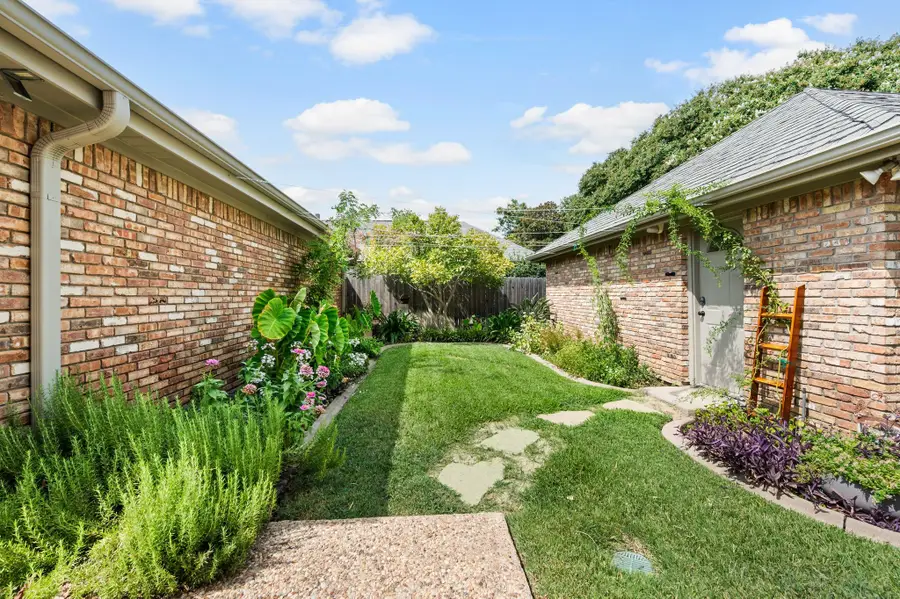
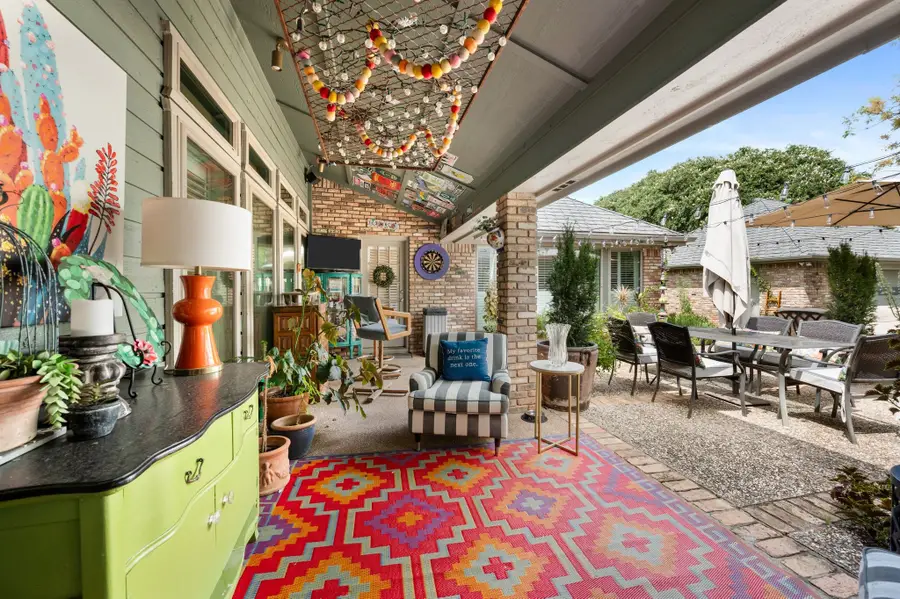
Listed by:laurie wall817-427-1200
Office:the wall team realty assoc
MLS#:21026930
Source:GDAR
Price summary
- Price:$639,000
- Price per sq. ft.:$210.61
- Monthly HOA dues:$10.42
About this home
Multiple offers received, sellers calling for best and final by Tuesday August 19th by 7pm!! Please see offer suggestions in TD. Welcome to this beautifully updated 4-bedroom, 3.5-bathroom home in the sought-after Brookwood Hills neighborhood, showcasing thoughtful upgrades and artistic touches throughout. Inside, enjoy fresh interior paint, new flooring, and updated plumbing, all complemented by abundant natural light streaming through the new windows installed in 2020. The dining room boasts a whimsical accent wall, leading seamlessly to the eat-in kitchen area. Nearby, you’ll find a tiled full bath with a new vanity and toilet, along with a half bath that also received a stylish vanity and toilet update. Step outside to a covered patio overlooking lush, mature landscaping and colorful perennial gardens. Recent improvements include upgraded irrigation lines and enhanced drainage to the main sewer on both the north and south ends. Comfort is ensured year-round with newer HVAC units servicing both ends of the home, while two new hot water heaters installed in 2023 provide added efficiency. The exterior has been refreshed with a full repaint, new gutters, a new fence, and a solar gate featuring a new circuit board and actuator and a sport court area that makes a great pickleball or basketball court or additional parking space. A standout bonus is the detached garage with electricity, perfect as a workshop, studio, or home-based business space. Blending charm, style, and an impressive list of updates, this home is truly move-in ready and waiting to welcome its next owner.
Contact an agent
Home facts
- Year built:1983
- Listing Id #:21026930
- Added:5 day(s) ago
- Updated:August 21, 2025 at 11:45 AM
Rooms and interior
- Bedrooms:4
- Total bathrooms:4
- Full bathrooms:3
- Half bathrooms:1
- Living area:3,034 sq. ft.
Heating and cooling
- Cooling:Ceiling Fans, Central Air, Electric
- Heating:Central, Electric, Fireplaces, Natural Gas
Structure and exterior
- Roof:Shake, Wood
- Year built:1983
- Building area:3,034 sq. ft.
- Lot area:0.33 Acres
Schools
- High school:Trinity
- Elementary school:Spring Garden
Finances and disclosures
- Price:$639,000
- Price per sq. ft.:$210.61
- Tax amount:$10,806
New listings near 3712 Hillwood Way
- New
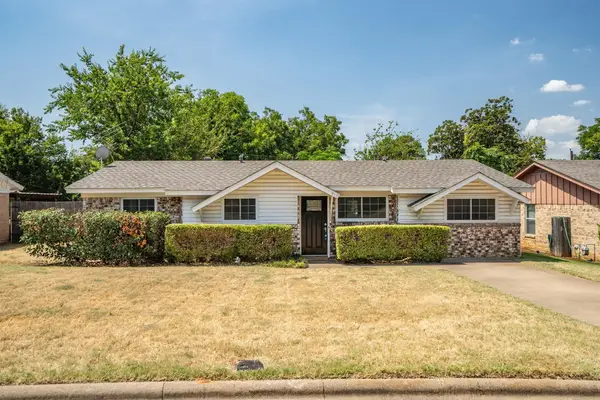 $264,900Active4 beds 2 baths1,418 sq. ft.
$264,900Active4 beds 2 baths1,418 sq. ft.917 Bryan Drive, Bedford, TX 76022
MLS# 21036415Listed by: RE/MAX TRINITY - New
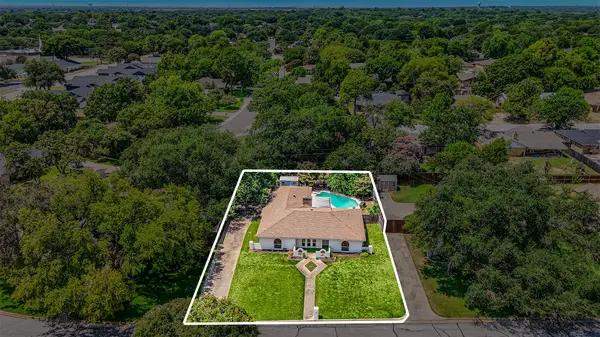 $369,950Active3 beds 2 baths1,714 sq. ft.
$369,950Active3 beds 2 baths1,714 sq. ft.3605 Spring Valley Drive, Bedford, TX 76021
MLS# 21038155Listed by: EBBY HALLIDAY, REALTORS - New
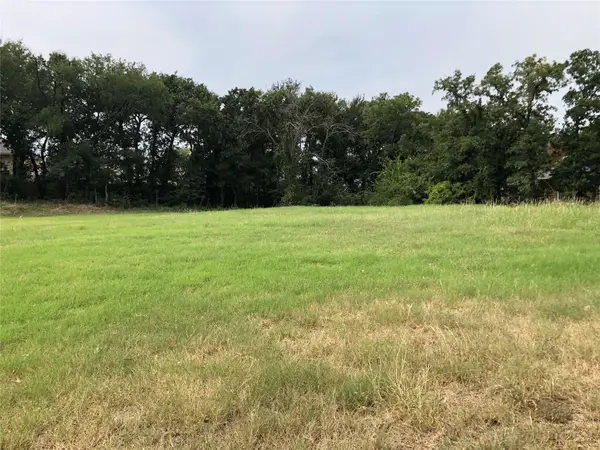 $479,900Active0.72 Acres
$479,900Active0.72 Acres1229 N Industrial Boulevard, Bedford, TX 76021
MLS# 21036420Listed by: SCOTT REAL ESTATE - New
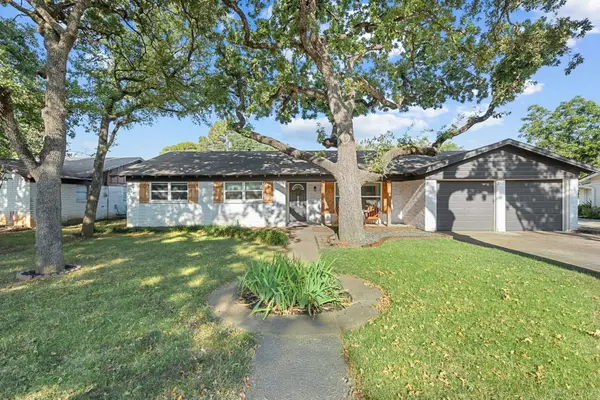 $385,000Active3 beds 2 baths1,588 sq. ft.
$385,000Active3 beds 2 baths1,588 sq. ft.2317 Shady Grove Drive, Bedford, TX 76021
MLS# 21036706Listed by: SOUTHERN COLLECTIVE REALTY - New
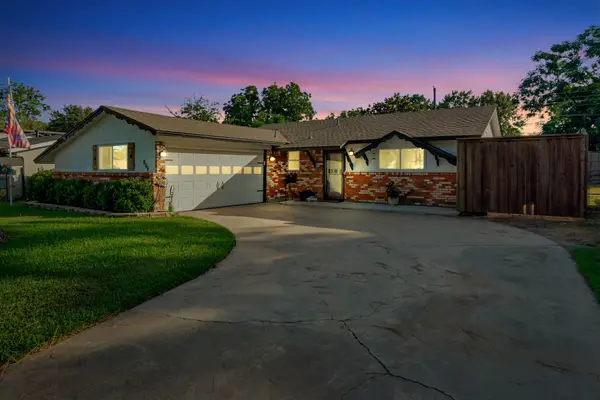 $320,000Active3 beds 2 baths1,240 sq. ft.
$320,000Active3 beds 2 baths1,240 sq. ft.909 Dee Lane, Bedford, TX 76022
MLS# 21035830Listed by: THE HARVEST HOUSE REALTY GROUP - Open Sun, 11am to 1pmNew
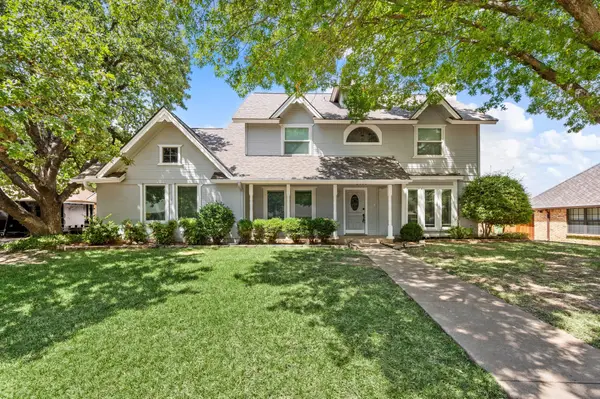 $465,000Active3 beds 3 baths2,448 sq. ft.
$465,000Active3 beds 3 baths2,448 sq. ft.2436 Brookgreen Court, Bedford, TX 76021
MLS# 21035509Listed by: KELLER WILLIAMS REALTY - New
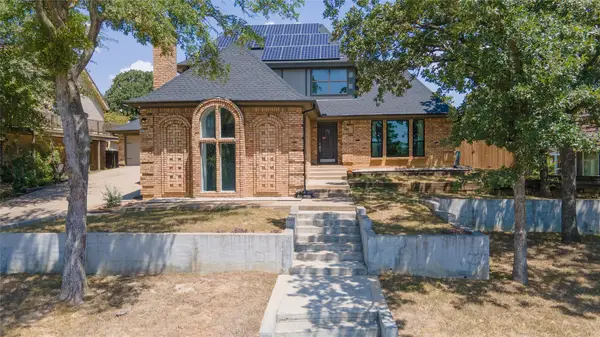 $535,000Active3 beds 3 baths2,398 sq. ft.
$535,000Active3 beds 3 baths2,398 sq. ft.817 Shady Lake Drive, Bedford, TX 76021
MLS# 21035100Listed by: KELLER WILLIAMS FRISCO STARS - New
 $320,000Active3 beds 2 baths1,549 sq. ft.
$320,000Active3 beds 2 baths1,549 sq. ft.1025 Boston Boulevard, Bedford, TX 76022
MLS# 21036156Listed by: JERON LIVERMAN - Open Sat, 12 to 3pmNew
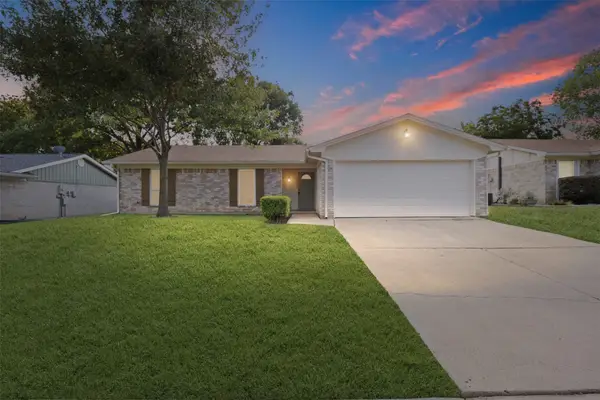 $355,000Active3 beds 2 baths1,357 sq. ft.
$355,000Active3 beds 2 baths1,357 sq. ft.3201 Meadow Wood Lane, Bedford, TX 76021
MLS# 21034487Listed by: AGENCY DALLAS PARK CITIES, LLC
