917 Bryan Drive, Bedford, TX 76022
Local realty services provided by:Better Homes and Gardens Real Estate Lindsey Realty
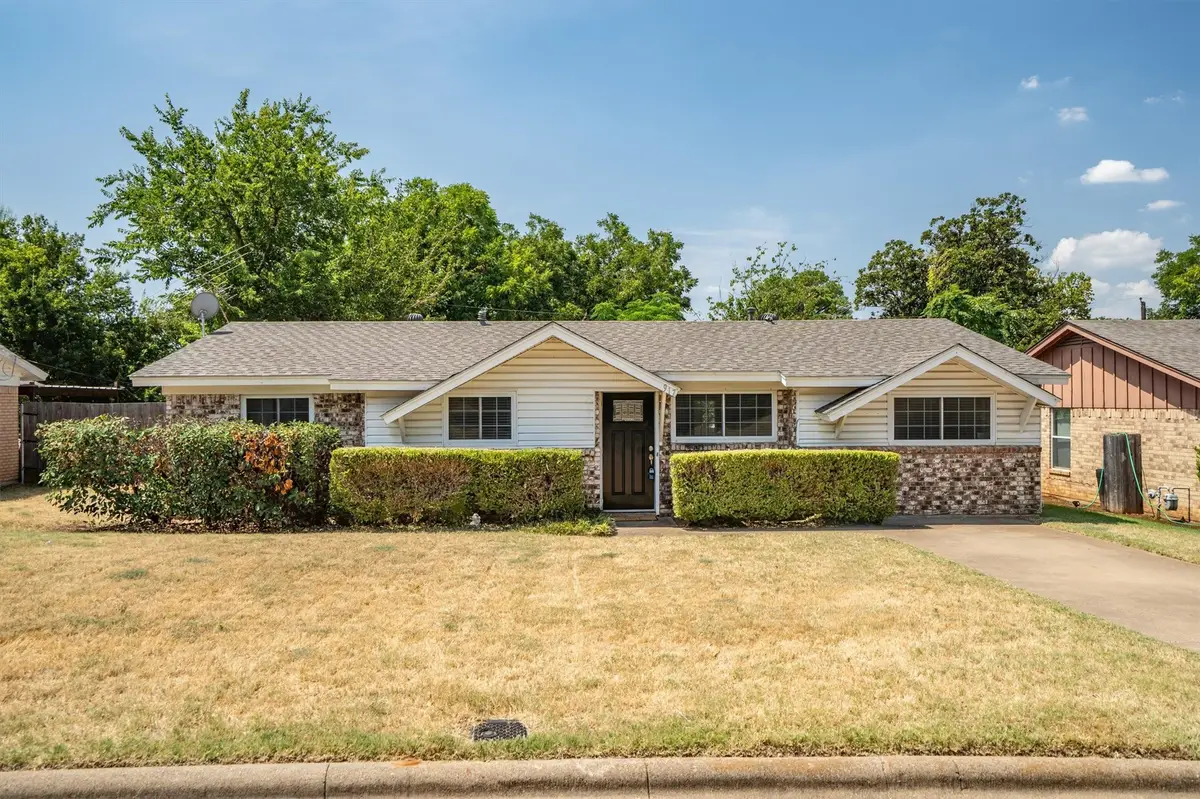
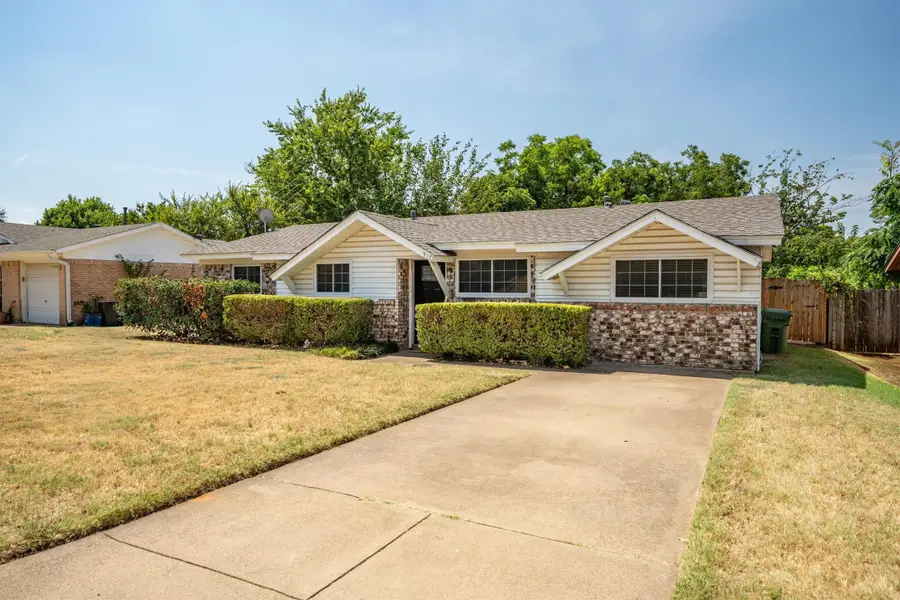
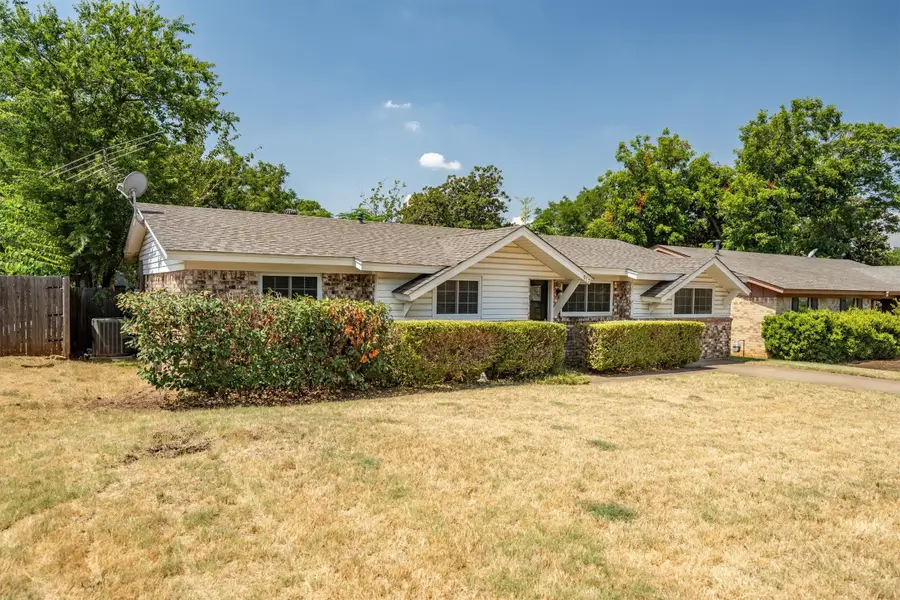
Listed by:jason hewitt817-310-5200
Office:re/max trinity
MLS#:21036415
Source:GDAR
Price summary
- Price:$264,900
- Price per sq. ft.:$186.81
About this home
Move-in ready and full of updates, this versatile 3-bedroom home in Bedford offers 1,418 sq. ft. of comfortable living plus a flexible bonus room—ideal as a home office, guest space, or game room. Inside, you’ll find no carpet, no popcorn ceilings, and neutral paint for a fresh, modern feel. The kitchen features granite counters, stainless steel appliances, a farmhouse sink, abundant counter space, and generous storage, while the guest bath also boasts granite for a polished look. Fans in every bedroom add comfort, and a dedicated laundry room enhances daily convenience.
The large, flat, fenced backyard provides plenty of room for recreation, gardening, or relaxing. A one-year-old roof offers peace of mind, and the home’s layout works equally well for an owner-occupant or an investor. Located in the highly regarded HEB ISD, this home is just minutes from Bell Manor Elementary, Central Junior High, and Trinity High School. Enjoy nearby parks, local dining, and convenient commuter access to Dallas, Fort Worth, and DFW Airport.
Contact an agent
Home facts
- Year built:1961
- Listing Id #:21036415
- Added:1 day(s) ago
- Updated:August 21, 2025 at 01:42 PM
Rooms and interior
- Bedrooms:4
- Total bathrooms:2
- Full bathrooms:2
- Living area:1,418 sq. ft.
Heating and cooling
- Cooling:Ceiling Fans, Central Air, Electric
- Heating:Central, Natural Gas
Structure and exterior
- Roof:Composition
- Year built:1961
- Building area:1,418 sq. ft.
- Lot area:0.17 Acres
Schools
- High school:Trinity
- Elementary school:Bellmanor
Finances and disclosures
- Price:$264,900
- Price per sq. ft.:$186.81
- Tax amount:$5,133
New listings near 917 Bryan Drive
- New
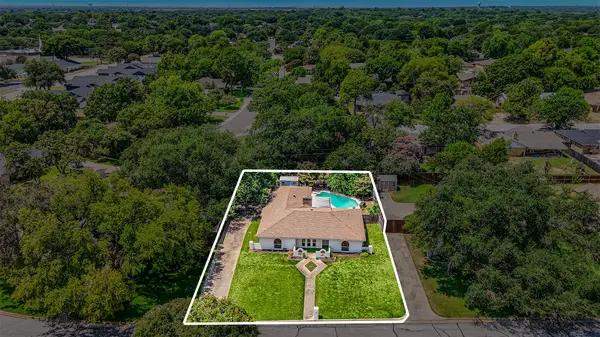 $369,950Active3 beds 2 baths1,714 sq. ft.
$369,950Active3 beds 2 baths1,714 sq. ft.3605 Spring Valley Drive, Bedford, TX 76021
MLS# 21038155Listed by: EBBY HALLIDAY, REALTORS - New
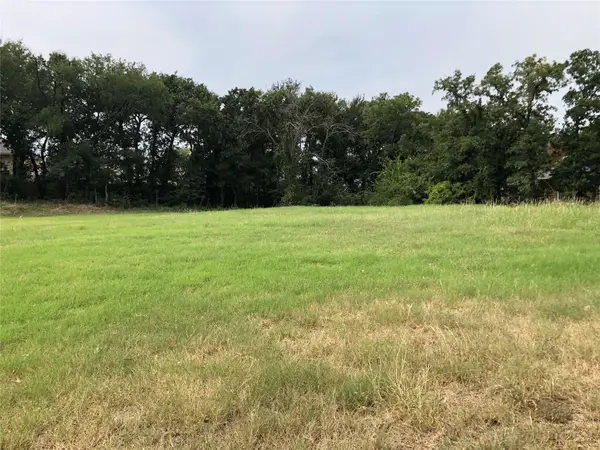 $479,900Active0.72 Acres
$479,900Active0.72 Acres1229 N Industrial Boulevard, Bedford, TX 76021
MLS# 21036420Listed by: SCOTT REAL ESTATE - New
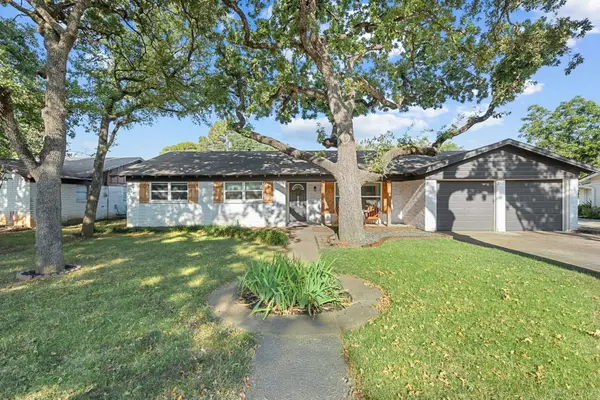 $385,000Active3 beds 2 baths1,588 sq. ft.
$385,000Active3 beds 2 baths1,588 sq. ft.2317 Shady Grove Drive, Bedford, TX 76021
MLS# 21036706Listed by: SOUTHERN COLLECTIVE REALTY - New
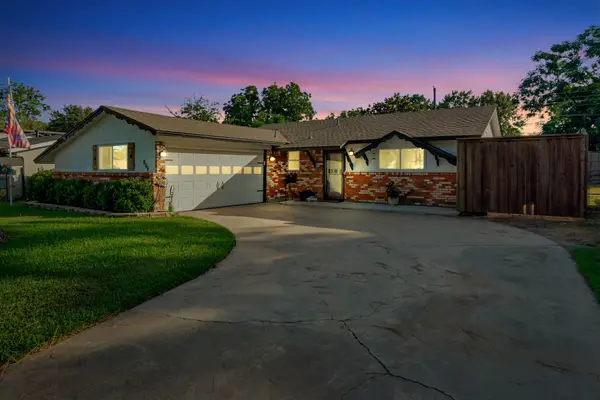 $320,000Active3 beds 2 baths1,240 sq. ft.
$320,000Active3 beds 2 baths1,240 sq. ft.909 Dee Lane, Bedford, TX 76022
MLS# 21035830Listed by: THE HARVEST HOUSE REALTY GROUP - Open Sun, 11am to 1pmNew
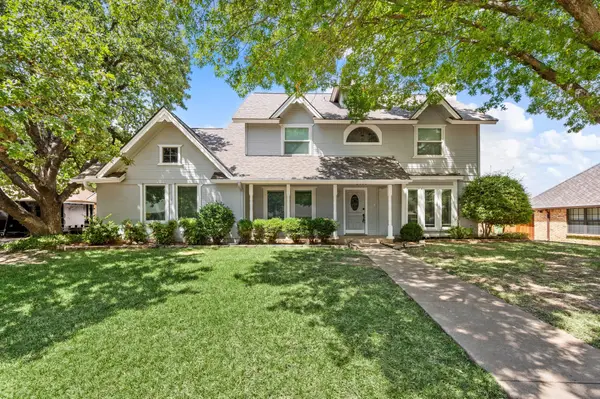 $465,000Active3 beds 3 baths2,448 sq. ft.
$465,000Active3 beds 3 baths2,448 sq. ft.2436 Brookgreen Court, Bedford, TX 76021
MLS# 21035509Listed by: KELLER WILLIAMS REALTY - New
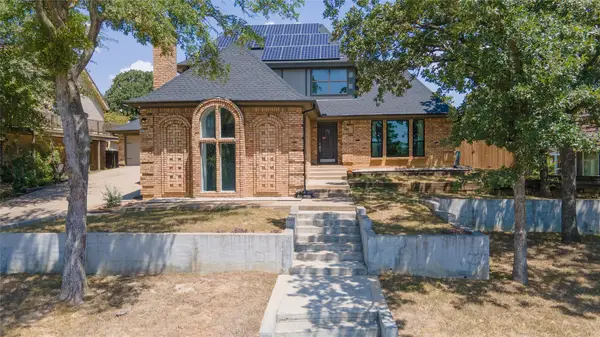 $535,000Active3 beds 3 baths2,398 sq. ft.
$535,000Active3 beds 3 baths2,398 sq. ft.817 Shady Lake Drive, Bedford, TX 76021
MLS# 21035100Listed by: KELLER WILLIAMS FRISCO STARS - New
 $320,000Active3 beds 2 baths1,549 sq. ft.
$320,000Active3 beds 2 baths1,549 sq. ft.1025 Boston Boulevard, Bedford, TX 76022
MLS# 21036156Listed by: JERON LIVERMAN - Open Sat, 12 to 3pmNew
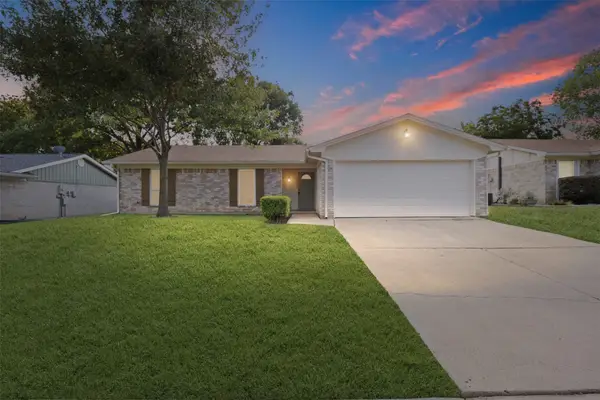 $355,000Active3 beds 2 baths1,357 sq. ft.
$355,000Active3 beds 2 baths1,357 sq. ft.3201 Meadow Wood Lane, Bedford, TX 76021
MLS# 21034487Listed by: AGENCY DALLAS PARK CITIES, LLC - New
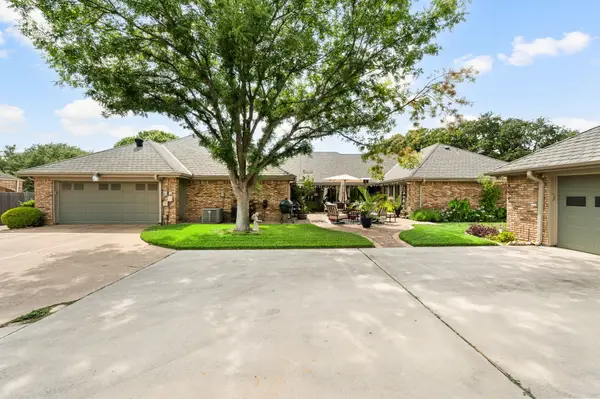 $639,000Active4 beds 4 baths3,034 sq. ft.
$639,000Active4 beds 4 baths3,034 sq. ft.3712 Hillwood Way, Bedford, TX 76021
MLS# 21026930Listed by: THE WALL TEAM REALTY ASSOC
