3828 Horizon Drive, Bedford, TX 76021
Local realty services provided by:Better Homes and Gardens Real Estate Winans
Listed by:lily moore817-344-7034
Office:lily moore realty
MLS#:21050005
Source:GDAR
Price summary
- Price:$380,000
- Price per sq. ft.:$211.94
About this home
A home that feels right the moment you walk in.
The open layout creates a welcoming flow, with natural light filling the main living spaces. Just off the kitchen, a bright family room offers the flexibility to work from home, set up a playroom, or simply enjoy as an extra lounge area.
Updates have been made where it matters most: a new roof and sunroom (2021), an upgraded AC system (2022), and brand-new cabinets (2024). Flooring has been refreshed throughout the hallways and living areas, while the bedrooms stay warm and comfortable with soft carpet underfoot.
Step outside and enjoy a private backyard shaded by mature trees. It’s a peaceful retreat—perfect for quiet evenings, weekend gatherings, or simply unwinding after a long day.
And with a prime Bedford location, you’ll have schools, shopping, dining, and highway access all just minutes away.
Contact an agent
Home facts
- Year built:1983
- Listing ID #:21050005
- Added:12 day(s) ago
- Updated:September 16, 2025 at 08:42 PM
Rooms and interior
- Bedrooms:3
- Total bathrooms:2
- Full bathrooms:2
- Living area:1,793 sq. ft.
Heating and cooling
- Cooling:Ceiling Fans, Central Air, Electric
- Heating:Central, Electric, Fireplaces
Structure and exterior
- Roof:Composition
- Year built:1983
- Building area:1,793 sq. ft.
- Lot area:0.21 Acres
Schools
- High school:Trinity
- Elementary school:Spring Garden
Finances and disclosures
- Price:$380,000
- Price per sq. ft.:$211.94
- Tax amount:$6,165
New listings near 3828 Horizon Drive
- New
 $420,000Active4 beds 2 baths2,307 sq. ft.
$420,000Active4 beds 2 baths2,307 sq. ft.933 Wade Drive, Bedford, TX 76022
MLS# 21060526Listed by: MODERN EDGE REAL ESTATE - New
 $538,000Active4 beds 4 baths2,558 sq. ft.
$538,000Active4 beds 4 baths2,558 sq. ft.3304 Paint Brush Lane, Bedford, TX 76021
MLS# 21050883Listed by: REALTY SIDE BY SIDE, LLC - Open Sat, 11am to 2pmNew
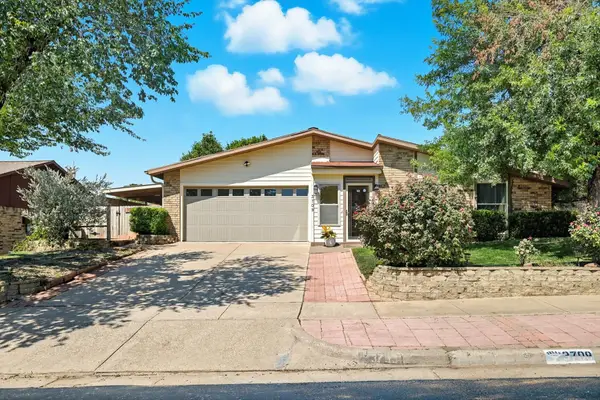 $349,900Active3 beds 2 baths2,209 sq. ft.
$349,900Active3 beds 2 baths2,209 sq. ft.3709 Pinewood Street, Bedford, TX 76021
MLS# 21060024Listed by: HH REALTY - New
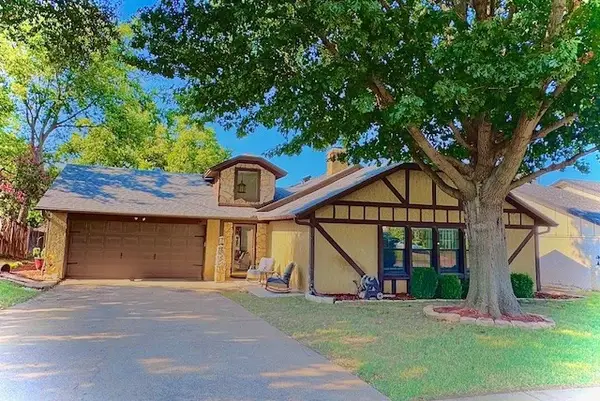 $430,000Active3 beds 2 baths2,026 sq. ft.
$430,000Active3 beds 2 baths2,026 sq. ft.1109 Simpson Terrace, Bedford, TX 76021
MLS# 21059841Listed by: LIVING WELL REAL ESTATE SERVICES - New
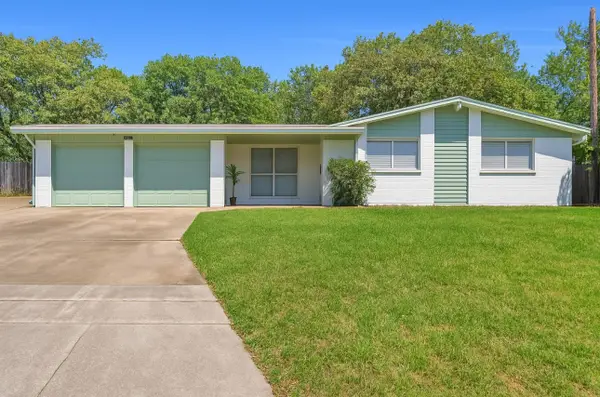 $315,000Active3 beds 2 baths1,346 sq. ft.
$315,000Active3 beds 2 baths1,346 sq. ft.24 Barons Court, Bedford, TX 76022
MLS# 21057084Listed by: FATHOM REALTY - New
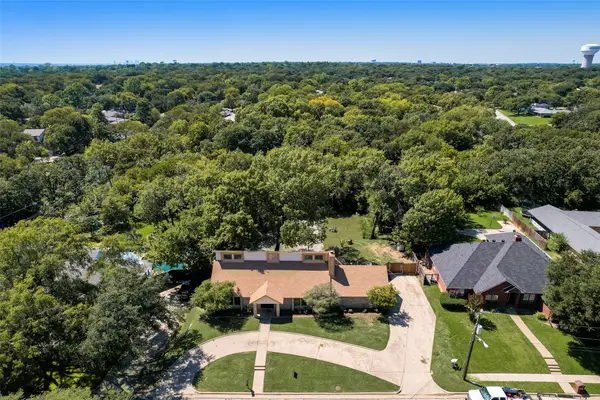 $420,000Active4 beds 3 baths2,822 sq. ft.
$420,000Active4 beds 3 baths2,822 sq. ft.1205 Circle Lane, Bedford, TX 76022
MLS# 21051416Listed by: MCCOY REALTY - New
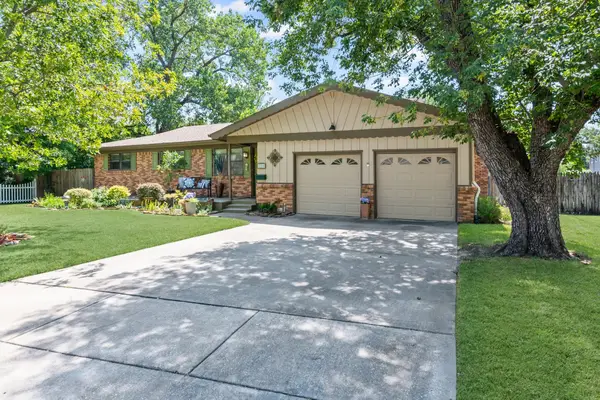 $299,500Active3 beds 2 baths1,401 sq. ft.
$299,500Active3 beds 2 baths1,401 sq. ft.320 Patricia Lane, Bedford, TX 76022
MLS# 21053350Listed by: TEXAS ALLY REAL ESTATE GROUP - New
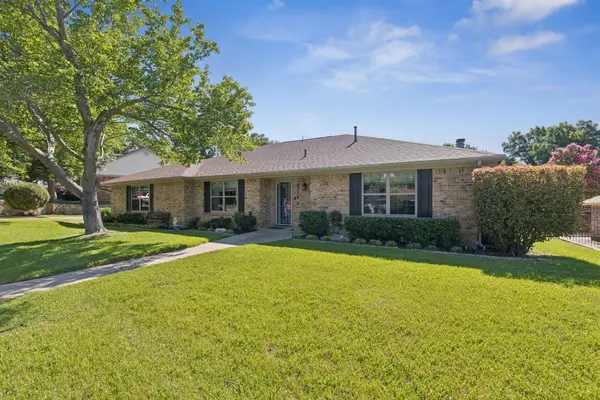 $489,900Active3 beds 2 baths2,115 sq. ft.
$489,900Active3 beds 2 baths2,115 sq. ft.2101 Oakmeadow Street, Bedford, TX 76021
MLS# 21056664Listed by: KELLER WILLIAMS REALTY - New
 $340,000Active3 beds 2 baths1,409 sq. ft.
$340,000Active3 beds 2 baths1,409 sq. ft.2337 Leafy Glen Court, Bedford, TX 76022
MLS# 21054054Listed by: DFW FINE PROPERTIES - New
 $302,000Active3 beds 3 baths1,332 sq. ft.
$302,000Active3 beds 3 baths1,332 sq. ft.3011 Carolyn Court, Bedford, TX 76021
MLS# 21047079Listed by: EXP REALTY, LLC
