728 Kentwood Circle, Bedford, TX 76021
Local realty services provided by:Better Homes and Gardens Real Estate Rhodes Realty
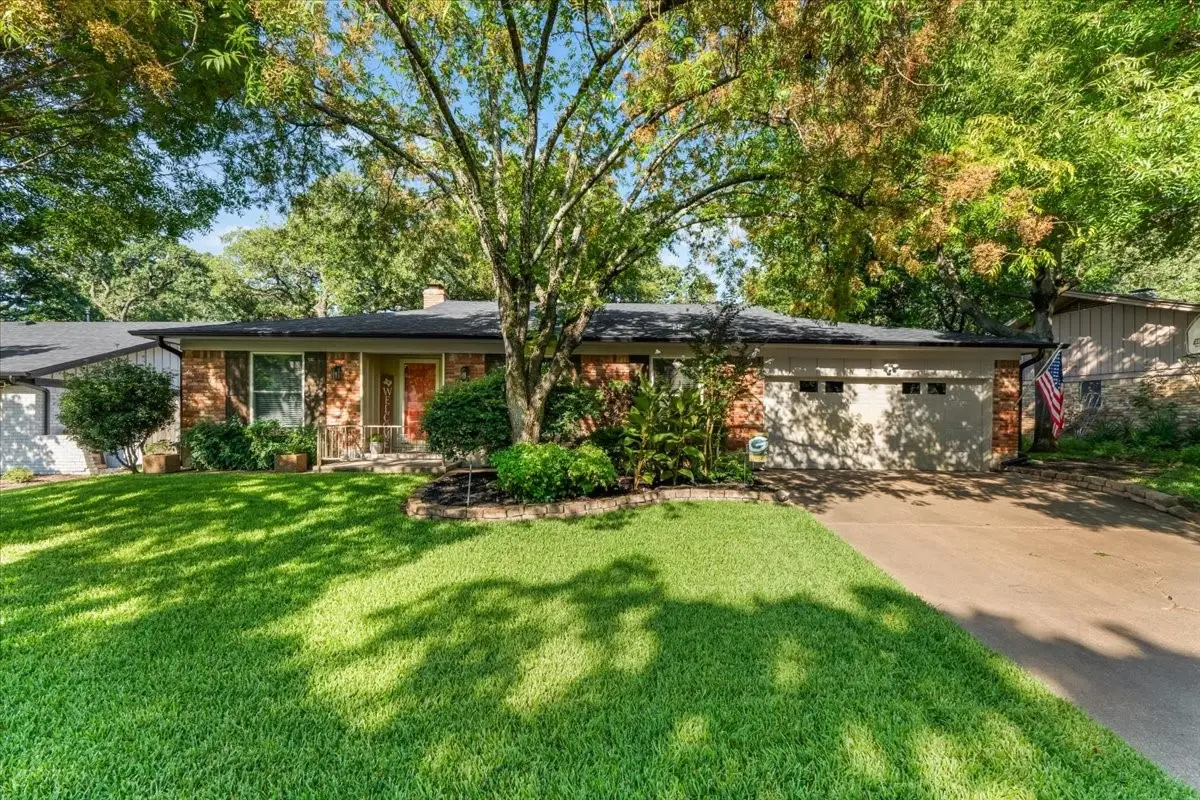
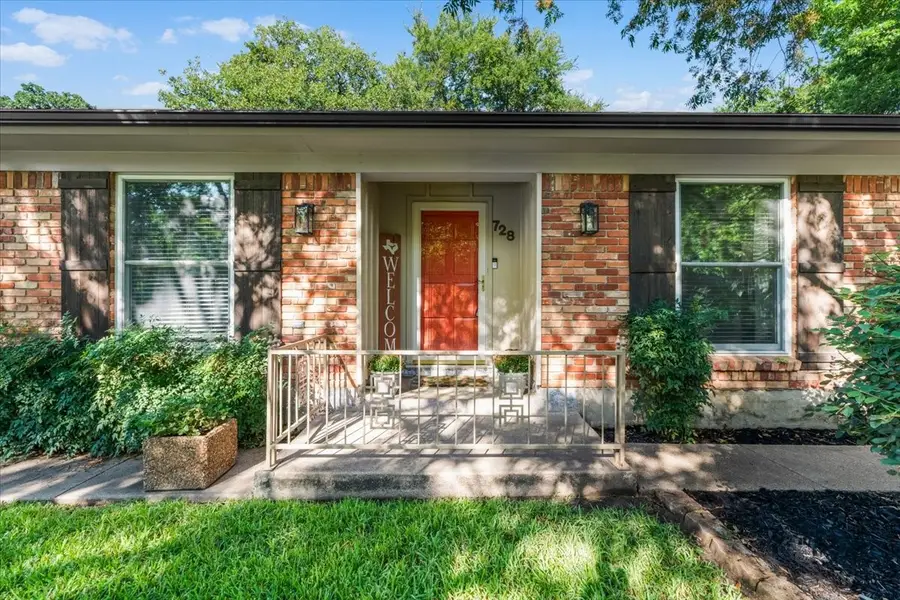
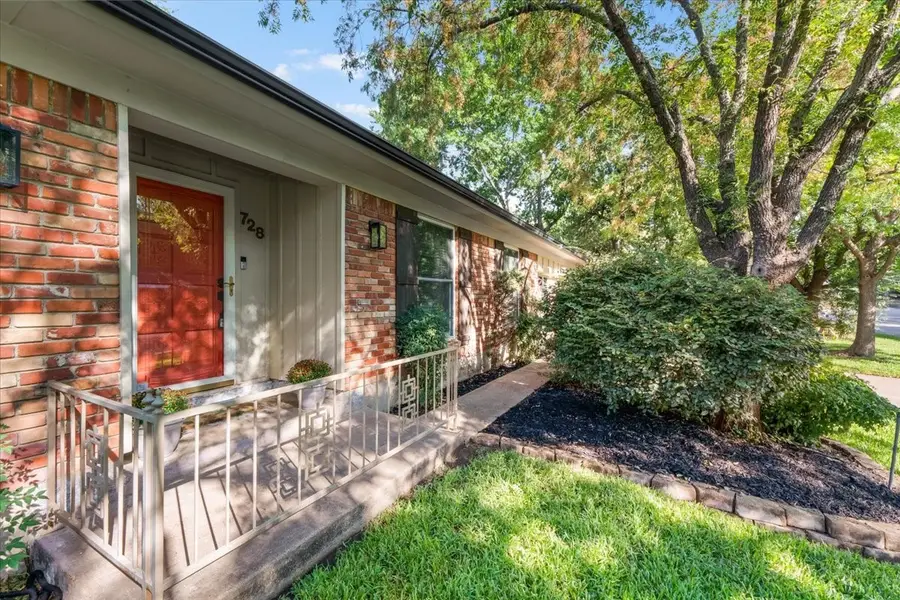
Upcoming open houses
- Sat, Aug 2312:00 pm - 02:00 pm
Listed by:jordyn swingle
Office:ec legacy realty
MLS#:21038156
Source:GDAR
Price summary
- Price:$385,000
- Price per sq. ft.:$192.79
About this home
Shaded by mature trees on a quiet Bedford street, this classic brick home pairs charming curb appeal with modern updates including a new roof and updated flooring throughout! The light-filled front living area leads to a generous additional living room with skylights, a ceiling fan, brick fireplace and built-ins. The dining space features a wall of windows and exterior access to the patio, while the galley kitchen offers granite counters, mosaic backsplash, stainless appliances and abundant cabinetry. The primary suite features a barn door entry to the updated bathroom with a marble-topped dual vanity, matte-black fixtures, round mirrors, patterned tile and a frameless glass walk-in shower! Out back, you'll enjoy an extended patio with café lights, raised planting beds and a lush, fenced yard under a canopy of shade trees—ideal for morning coffee, weekend grilling and play. Minutes to parks, shopping and dining with quick access to 183 & 121 for easy Mid-Cities commuting, this move-in-ready gem checks all the boxes. Schedule your showing today!
Contact an agent
Home facts
- Year built:1966
- Listing Id #:21038156
- Added:1 day(s) ago
- Updated:August 23, 2025 at 02:40 AM
Rooms and interior
- Bedrooms:3
- Total bathrooms:2
- Full bathrooms:2
- Living area:1,997 sq. ft.
Heating and cooling
- Cooling:Ceiling Fans, Central Air, Electric
- Heating:Central, Fireplaces, Natural Gas
Structure and exterior
- Year built:1966
- Building area:1,997 sq. ft.
- Lot area:0.19 Acres
Schools
- High school:Bell
- Elementary school:Shadybrook
Finances and disclosures
- Price:$385,000
- Price per sq. ft.:$192.79
- Tax amount:$6,207
New listings near 728 Kentwood Circle
- Open Sun, 1 to 3pmNew
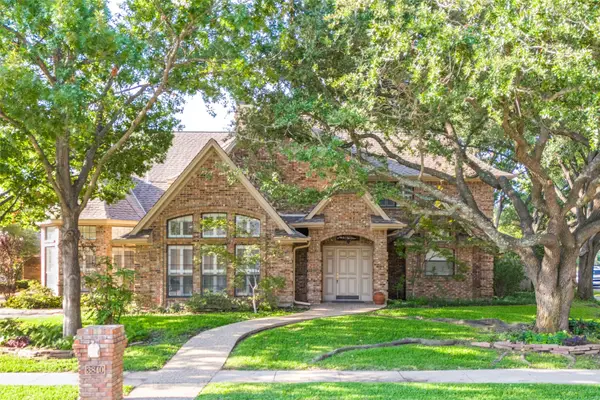 $595,000Active5 beds 4 baths3,703 sq. ft.
$595,000Active5 beds 4 baths3,703 sq. ft.3840 Edgewater Drive, Bedford, TX 76021
MLS# 21031034Listed by: CENTURY 21 MIKE BOWMAN, INC. - New
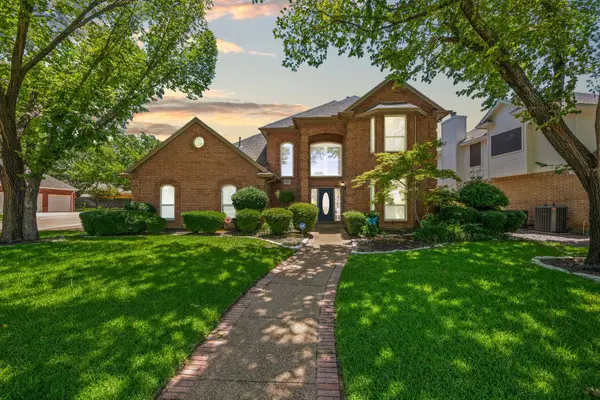 $615,000Active4 beds 3 baths3,403 sq. ft.
$615,000Active4 beds 3 baths3,403 sq. ft.2508 Oak Brook Drive, Bedford, TX 76021
MLS# 21014647Listed by: ENGEL & VOELKERS DALLAS-FLMND - New
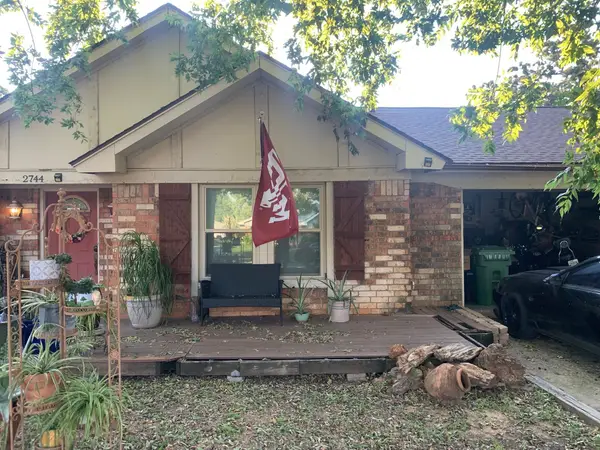 $389,000Active3 beds 2 baths2,204 sq. ft.
$389,000Active3 beds 2 baths2,204 sq. ft.2744 Meadow Green, Bedford, TX 76021
MLS# 21033470Listed by: KATE KRUGER REALTY - New
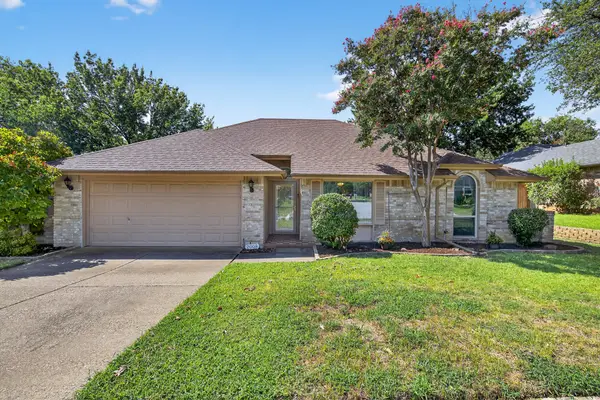 $375,000Active3 beds 2 baths1,803 sq. ft.
$375,000Active3 beds 2 baths1,803 sq. ft.2008 Homecraft Drive, Bedford, TX 76021
MLS# 21035420Listed by: SIGNATURE PROPERTIES - New
 $444,000Active4 beds 2 baths2,247 sq. ft.
$444,000Active4 beds 2 baths2,247 sq. ft.2024 Oakmeadow Street, Bedford, TX 76021
MLS# 21039401Listed by: KELLER WILLIAMS REALTY - New
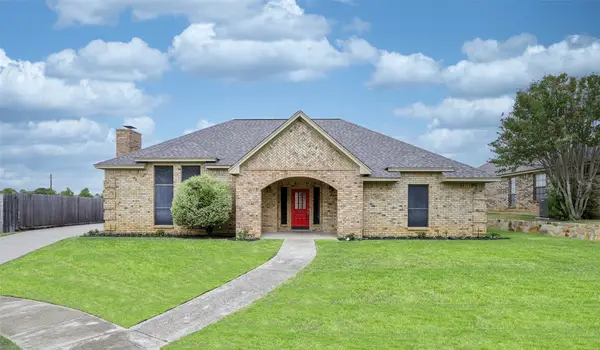 $490,000Active3 beds 2 baths1,993 sq. ft.
$490,000Active3 beds 2 baths1,993 sq. ft.2305 Meadowlark Lane, Bedford, TX 76021
MLS# 21039074Listed by: AVENUE ONE REALTY - New
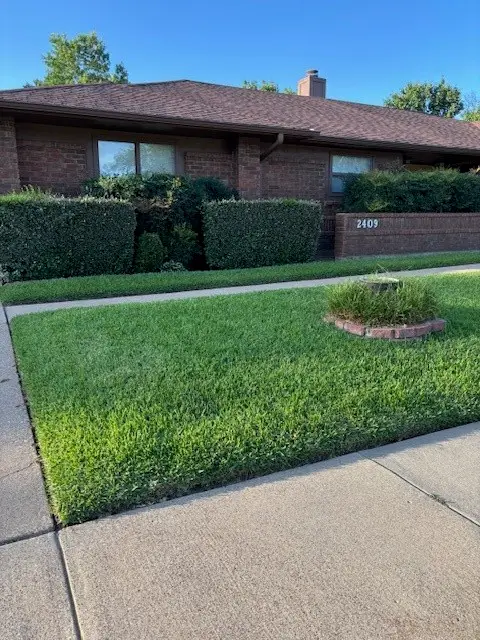 $315,000Active3 beds 2 baths1,275 sq. ft.
$315,000Active3 beds 2 baths1,275 sq. ft.2409 Aquaduct Drive, Bedford, TX 76022
MLS# 21007494Listed by: CENTURY 21 MIKE BOWMAN, INC. - New
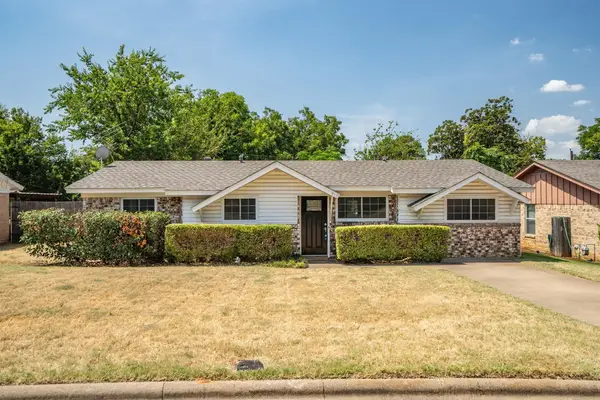 $264,900Active4 beds 2 baths1,418 sq. ft.
$264,900Active4 beds 2 baths1,418 sq. ft.917 Bryan Drive, Bedford, TX 76022
MLS# 21036415Listed by: RE/MAX TRINITY - New
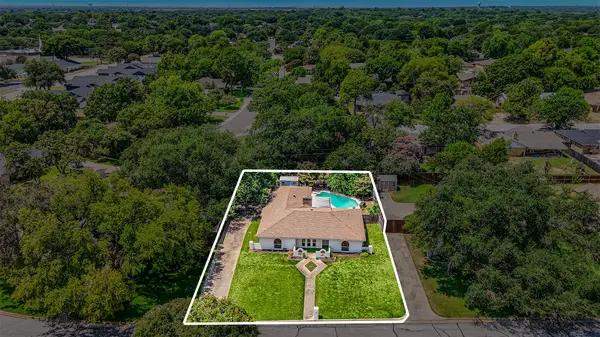 $369,950Active3 beds 2 baths1,714 sq. ft.
$369,950Active3 beds 2 baths1,714 sq. ft.3605 Spring Valley Drive, Bedford, TX 76021
MLS# 21038155Listed by: EBBY HALLIDAY, REALTORS
