114 E O'bryant Street, Bellville, TX 77418
Local realty services provided by:Better Homes and Gardens Real Estate Hometown
114 E O'bryant Street,Bellville, TX 77418
$299,999
- 3 Beds
- 1 Baths
- 1,550 sq. ft.
- Single family
- Active
Listed by:cari goeke
Office:southern district sotheby's international realty
MLS#:25009112
Source:TX_BCSR
Price summary
- Price:$299,999
- Price per sq. ft.:$193.55
About this home
Located in the heart of small-town Bellville, this charming bungalow offers the perfect blend of old-world character and modern convenience. Just steps from the historic downtown square, you’ll find yourself within walking distance to shops, dining, and community events, making it easy to enjoy all that Bellville has to offer. The home welcomes you with classic curb appeal, while inside, thoughtful updates enhance its timeless features without compromising the warmth and charm of its original design. Bright, open living spaces create a comfortable and inviting atmosphere, ideal for both relaxing and entertaining. Modern touches in the kitchen and bathrooms provide functionality, while details such as original woodwork and cozy nooks preserve the home’s character. Whether you’re looking for a full-time residence or a weekend retreat, this bungalow delivers a rare opportunity to embrace small-town living with the convenience of modern updates right at your doorstep.
Contact an agent
Home facts
- Year built:1940
- Listing ID #:25009112
- Added:49 day(s) ago
- Updated:October 03, 2025 at 01:55 PM
Rooms and interior
- Bedrooms:3
- Total bathrooms:1
- Full bathrooms:1
- Living area:1,550 sq. ft.
Heating and cooling
- Cooling:Central Air, Electric, Window Units
- Heating:Central, Electric, Wall Furnace, Window Unit
Structure and exterior
- Roof:Composition
- Year built:1940
- Building area:1,550 sq. ft.
- Lot area:0.16 Acres
Utilities
- Water:Public, Water Available
- Sewer:Public Sewer, Sewer Available
Finances and disclosures
- Price:$299,999
- Price per sq. ft.:$193.55
New listings near 114 E O'bryant Street
- Open Sat, 1 to 3pmNew
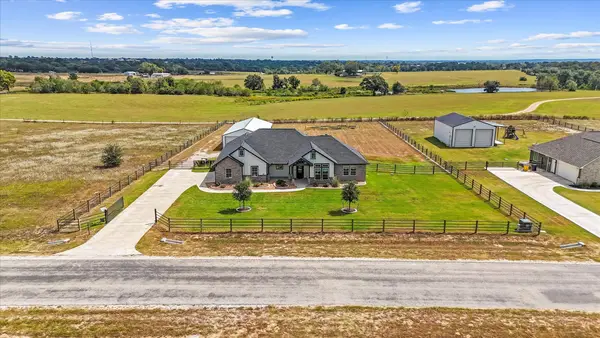 $625,000Active4 beds 3 baths2,168 sq. ft.
$625,000Active4 beds 3 baths2,168 sq. ft.153 Randi Road, Bellville, TX 77418
MLS# 63522221Listed by: EXP REALTY LLC 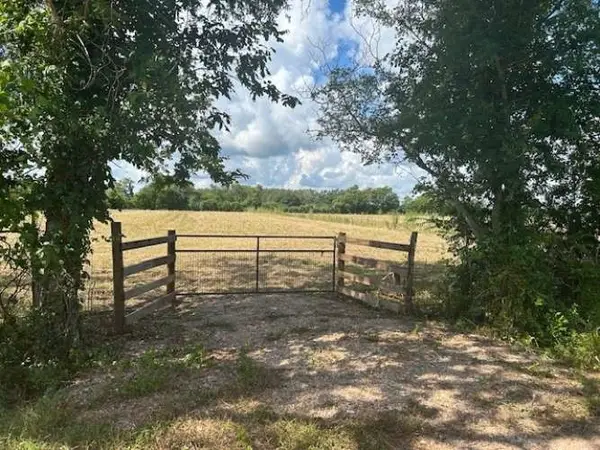 $95,000Active2 Acres
$95,000Active2 Acres9501-9531 9567-9605 Heron Lane, Bellville, TX 77418
MLS# 29640435Listed by: CONGRESS REALTY, INC.- New
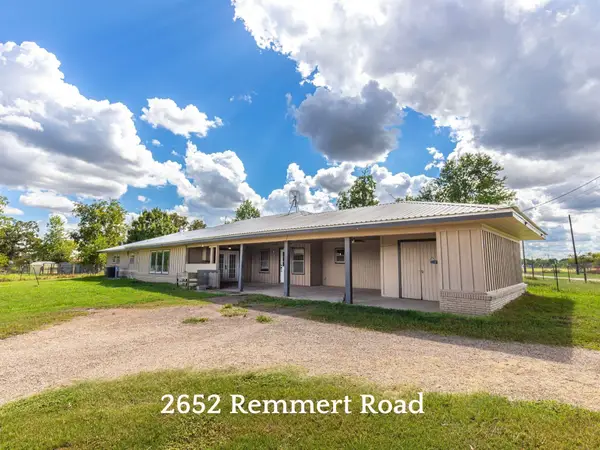 $399,000Active4 beds 3 baths2,282 sq. ft.
$399,000Active4 beds 3 baths2,282 sq. ft.2652 Remmert Road, Bellville, TX 77418
MLS# 95079521Listed by: 1851 PROPERTIES, INC - New
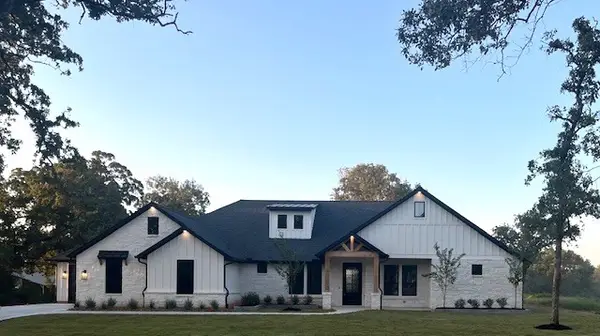 $895,000Active4 beds 4 baths3,048 sq. ft.
$895,000Active4 beds 4 baths3,048 sq. ft.218 N Garrett Circle, Bellville, TX 77418
MLS# 70290651Listed by: COMPASS RE TEXAS, LLC - WEST HOUSTON - New
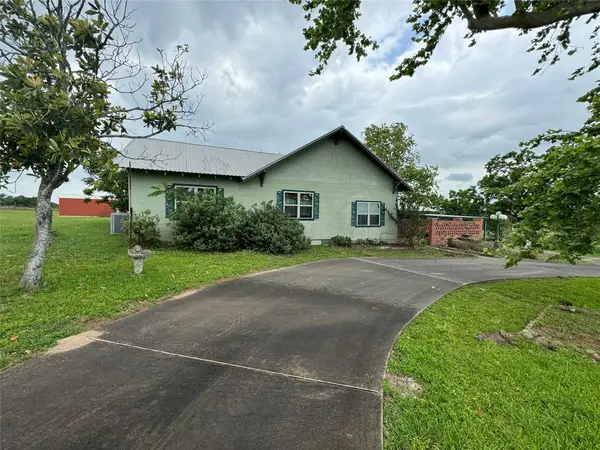 $495,000Active3 beds 3 baths3,236 sq. ft.
$495,000Active3 beds 3 baths3,236 sq. ft.2668 Fm 529, Bellville, TX 77418
MLS# 94237148Listed by: RE/MAX GRAND - New
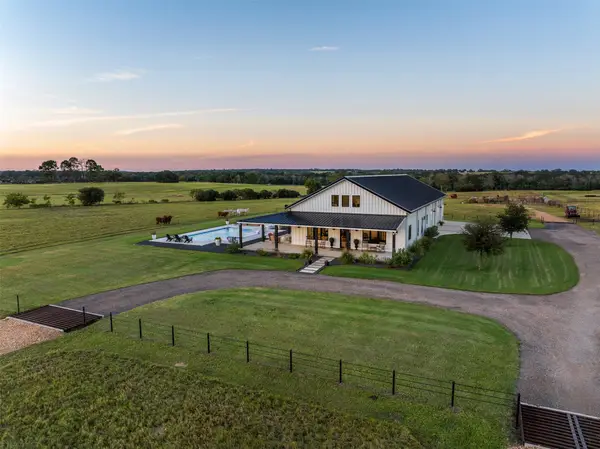 $1,895,000Active2 beds 3 baths2,630 sq. ft.
$1,895,000Active2 beds 3 baths2,630 sq. ft.2134 Carter Road, Bellville, TX 77418
MLS# 91792216Listed by: BILL JOHNSON & ASSOC. REAL ESTATE - New
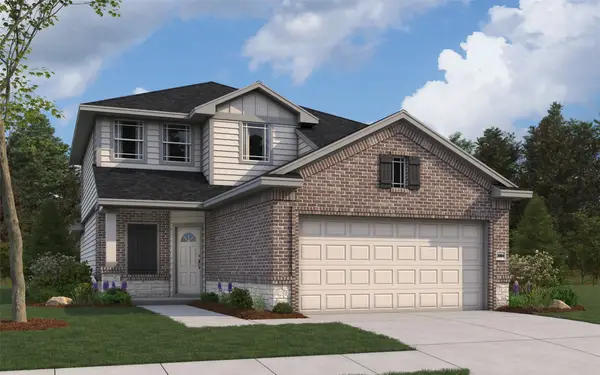 $336,772Active4 beds 3 baths2,084 sq. ft.
$336,772Active4 beds 3 baths2,084 sq. ft.1175 Lilly Lane, Bellville, TX 77418
MLS# 44187589Listed by: THE SIGNORELLI COMPANY - New
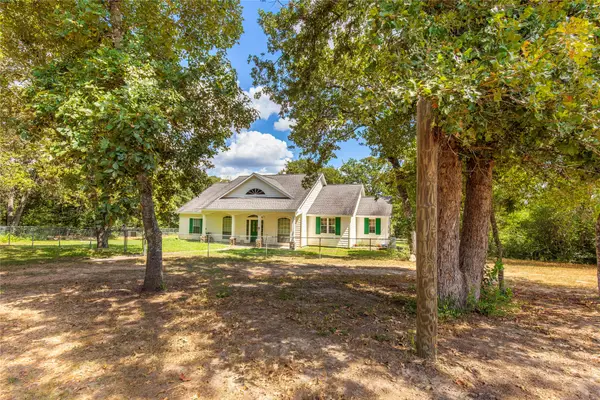 $800,000Active4 beds 3 baths2,462 sq. ft.
$800,000Active4 beds 3 baths2,462 sq. ft.7278 Highway 36 N, Bellville, TX 77418
MLS# 95428325Listed by: 1851 PROPERTIES, INC 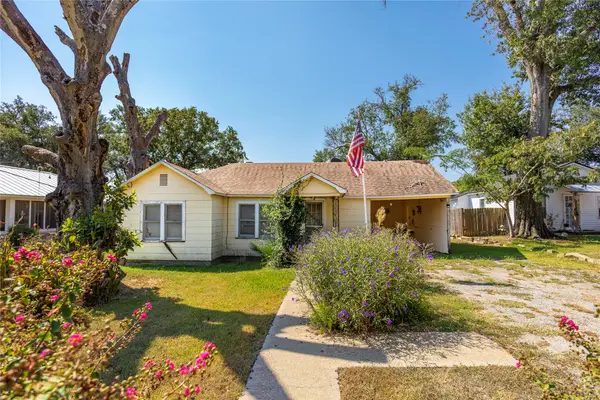 $150,000Pending2 beds 1 baths760 sq. ft.
$150,000Pending2 beds 1 baths760 sq. ft.15 E Hilburn Street, Bellville, TX 77418
MLS# 6899241Listed by: 1851 PROPERTIES, INC- New
 $800,000Active4 beds 4 baths2,825 sq. ft.
$800,000Active4 beds 4 baths2,825 sq. ft.413 S Garrett Circle, Bellville, TX 77418
MLS# 38712447Listed by: RE/MAX SIGNATURE
