10421 Trevino Lane, Benbrook, TX 76126
Local realty services provided by:Better Homes and Gardens Real Estate Senter, REALTORS(R)
Upcoming open houses
- Sat, Nov 0111:00 am - 01:00 pm
Listed by:robert wagner817-236-8757
Office:century 21 judge fite
MLS#:21045525
Source:GDAR
Price summary
- Price:$425,000
- Price per sq. ft.:$180.24
- Monthly HOA dues:$11.58
About this home
Step inside this stunningly updated 4-bedroom, 2.5-bath home in sought-after Whitestone Ranch, where style, comfort, and function come together. The bright open layout includes an updated kitchen with granite countertops, real wood soft-close cabinets, a large island, and designer hardware. A formal dining room with French doors offers flexible space for an office or study. The luxurious primary suite features a freestanding tub, marble-tile shower, dual vanities, and seamless glass enclosure. Fresh interior paint, new lighting, and plush upgraded carpet add comfort throughout. Upstairs, enjoy a spacious game room or media area. Outside, relax on covered patios or enjoy the large fenced backyard - ideal for pets, play, or a future pool. With a new roof, serviced HVAC and plumbing, and a 2-car garage with opener, this home is truly move-in ready. Near parks, golf, top-rated schools, and with easy access to I-20 and US-377. Schedule your private showing today!
Contact an agent
Home facts
- Year built:2005
- Listing ID #:21045525
- Added:56 day(s) ago
- Updated:November 01, 2025 at 11:41 AM
Rooms and interior
- Bedrooms:4
- Total bathrooms:3
- Full bathrooms:2
- Half bathrooms:1
- Living area:2,358 sq. ft.
Heating and cooling
- Cooling:Ceiling Fans, Central Air
- Heating:Central, Electric
Structure and exterior
- Year built:2005
- Building area:2,358 sq. ft.
- Lot area:0.24 Acres
Schools
- High school:Benbrook
- Middle school:Benbrook
- Elementary school:Westpark
Finances and disclosures
- Price:$425,000
- Price per sq. ft.:$180.24
- Tax amount:$7,931
New listings near 10421 Trevino Lane
- Open Sun, 12 to 4pmNew
 $332,500Active4 beds 2 baths1,541 sq. ft.
$332,500Active4 beds 2 baths1,541 sq. ft.810 Darnell Avenue, Benbrook, TX 76126
MLS# 21097019Listed by: NEWFOUND REAL ESTATE - Open Sun, 1 to 3pmNew
 $459,000Active3 beds 3 baths2,422 sq. ft.
$459,000Active3 beds 3 baths2,422 sq. ft.5945 River Bend, Benbrook, TX 76132
MLS# 21099859Listed by: THE MICHAEL GROUP REAL ESTATE - New
 $220,000Active3 beds 1 baths1,112 sq. ft.
$220,000Active3 beds 1 baths1,112 sq. ft.1005 Usher Street, Benbrook, TX 76126
MLS# 21098264Listed by: LEAGUE REAL ESTATE - Open Sun, 2 to 4pmNew
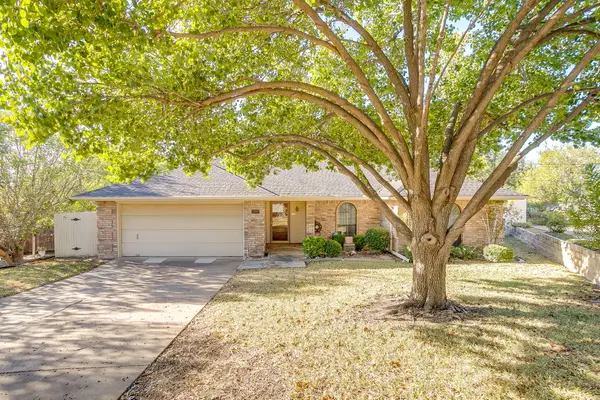 $325,000Active3 beds 2 baths1,522 sq. ft.
$325,000Active3 beds 2 baths1,522 sq. ft.1308 Nueces Court, Benbrook, TX 76126
MLS# 21095246Listed by: BRIGGS FREEMAN SOTHEBY'S INT'L - New
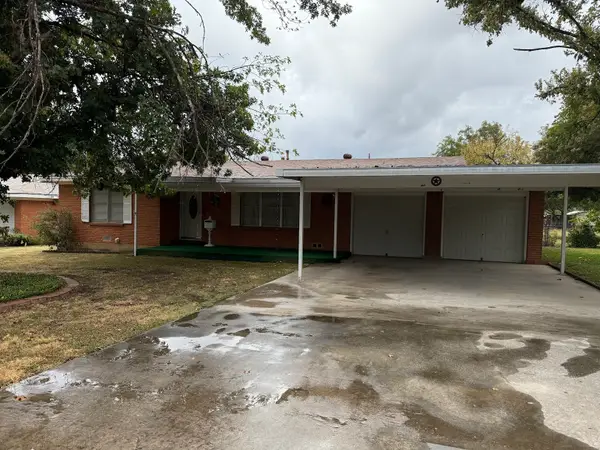 $259,900Active3 beds 2 baths2,011 sq. ft.
$259,900Active3 beds 2 baths2,011 sq. ft.1306 Warden Street, Benbrook, TX 76126
MLS# 21088530Listed by: MARIE PIGG REAL ESTATE - New
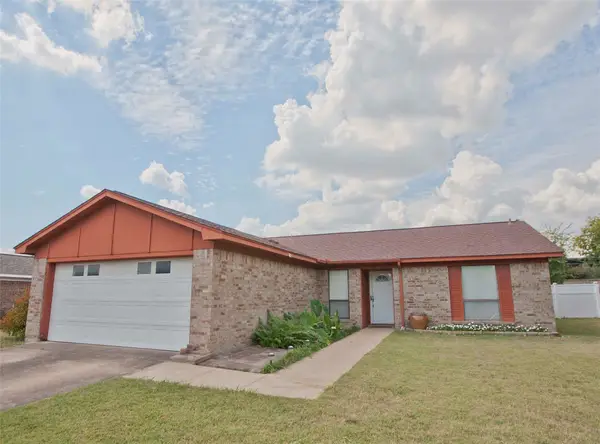 $275,000Active3 beds 2 baths1,457 sq. ft.
$275,000Active3 beds 2 baths1,457 sq. ft.808 Arrow Wood Street, Benbrook, TX 76126
MLS# 21081848Listed by: RE/MAX TRINITY - New
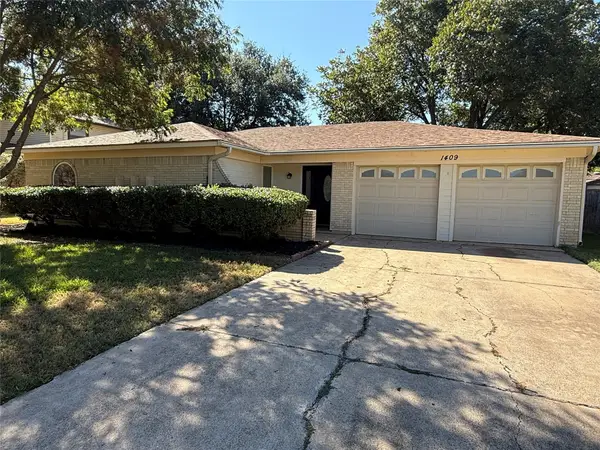 $299,900Active3 beds 2 baths1,592 sq. ft.
$299,900Active3 beds 2 baths1,592 sq. ft.1409 High Ridge Road, Benbrook, TX 76126
MLS# 21092564Listed by: KELLER WILLIAMS REALTY 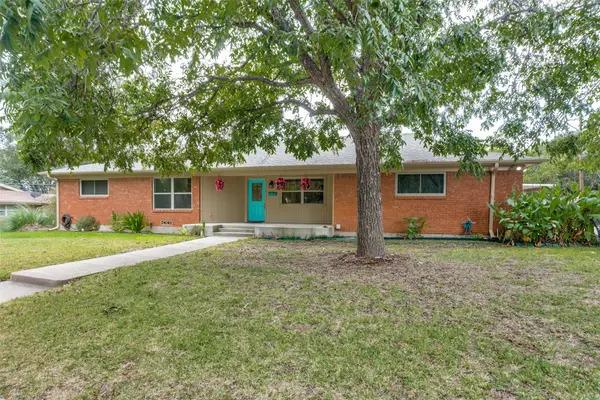 $425,000Active3 beds 2 baths2,194 sq. ft.
$425,000Active3 beds 2 baths2,194 sq. ft.4200 Elmwood Drive, Benbrook, TX 76116
MLS# 21090076Listed by: ASAY GROUP REAL ESTATE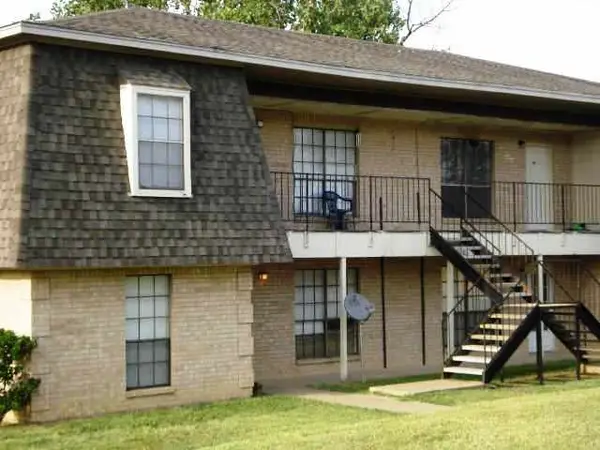 $499,995Active8 beds 8 baths4,060 sq. ft.
$499,995Active8 beds 8 baths4,060 sq. ft.224 Vista Way, Benbrook, TX 76126
MLS# 21091472Listed by: MICHAEL BRADY REALTY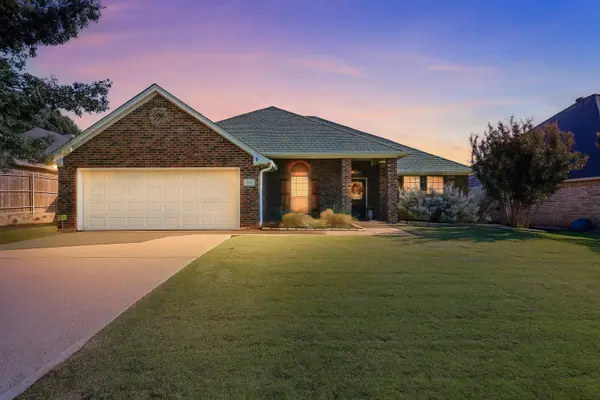 $374,000Active3 beds 2 baths1,956 sq. ft.
$374,000Active3 beds 2 baths1,956 sq. ft.7505 Rolling Hills Drive, Benbrook, TX 76126
MLS# 21085534Listed by: GINGER & ASSOCIATES, LLC
