3905 Marys Creek Drive, Benbrook, TX 76116
Local realty services provided by:Better Homes and Gardens Real Estate The Bell Group
Listed by: david allen
Office: belle sage
MLS#:21117922
Source:GDAR
Price summary
- Price:$425,000
- Price per sq. ft.:$199.72
About this home
Nestled in a well-established, owner-occupied
neighborhood, this beautifully remolded home is ready for its next residence. This stunningly
reimagined 3-bedroom, 2-bath residence, has meticulously been updated and every detail has
been selected to deliver style, sophistication, and comfort. From the moment you walk in, you
are greeted by an open-concept layout bathed in natural light, with brand-new flooring flowing
seamlessly throughout. The kitchen is outfitted with updated cabinetry, gleaming quartz
countertops, designer tile backsplash, and stainless-steel appliances. Both bathrooms feature
high-end fixtures, sleek vanities, and exquisite tilework. In addition, this house offers a rear
entry garage, updated landscape with complete irrigation system, new electrical panel, new
water heater, and many others. Along with these many great features this home is located in
the sought-after town of Benbrook and just inside the 820 loop providing quick and convenient
access to major freeways, popular shopping locations, and local public and private schools,
while still offering that secluded owner-occupied feel. 3905 Marys Creek is a rare gem that
blends timeless design with modern flair—schedule your private showing and prepare to fall in
love.
Contact an agent
Home facts
- Year built:1962
- Listing ID #:21117922
- Added:1 day(s) ago
- Updated:November 22, 2025 at 12:55 PM
Rooms and interior
- Bedrooms:3
- Total bathrooms:2
- Full bathrooms:2
- Living area:2,128 sq. ft.
Heating and cooling
- Cooling:Ceiling Fans, Central Air, Electric
- Heating:Central
Structure and exterior
- Year built:1962
- Building area:2,128 sq. ft.
- Lot area:0.23 Acres
Schools
- High school:Westn Hill
- Middle school:Leonard
- Elementary school:Waverlypar
Finances and disclosures
- Price:$425,000
- Price per sq. ft.:$199.72
- Tax amount:$5,932
New listings near 3905 Marys Creek Drive
- New
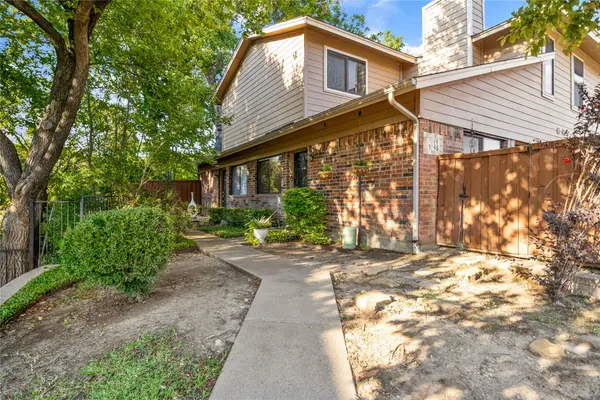 $200,000Active3 beds 2 baths1,155 sq. ft.
$200,000Active3 beds 2 baths1,155 sq. ft.5744 Cedar Creek Drive, Benbrook, TX 76109
MLS# 21117322Listed by: REGAL, REALTORS - New
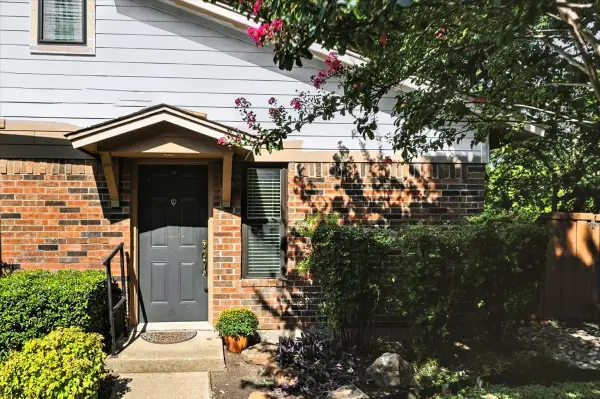 $212,000Active3 beds 2 baths1,155 sq. ft.
$212,000Active3 beds 2 baths1,155 sq. ft.5642 Cedar Creek Drive, Benbrook, TX 76109
MLS# 21118084Listed by: WILLIAMS TREW REAL ESTATE - Open Sun, 12:30 to 3:30pmNew
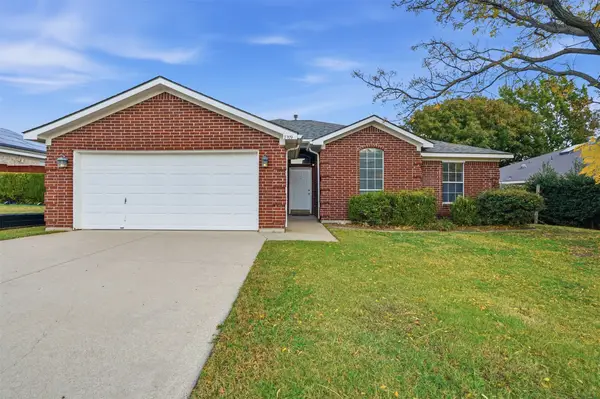 $289,000Active3 beds 2 baths1,757 sq. ft.
$289,000Active3 beds 2 baths1,757 sq. ft.7109 Lost Horizon Drive, Benbrook, TX 76126
MLS# 21117018Listed by: BHHS PREMIER PROPERTIES - New
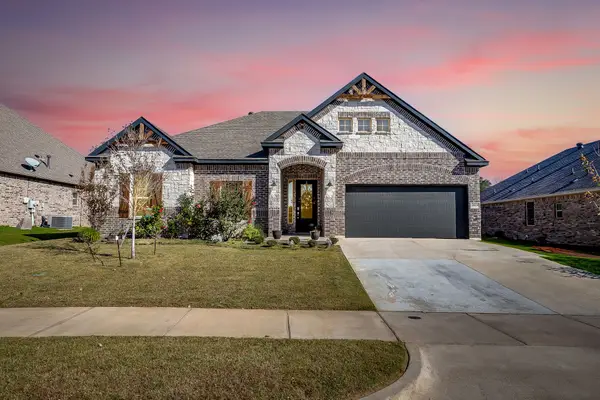 $434,999Active3 beds 2 baths2,091 sq. ft.
$434,999Active3 beds 2 baths2,091 sq. ft.3929 Brookdale Road, Benbrook, TX 76116
MLS# 21116703Listed by: UNITED REAL ESTATE DFW - New
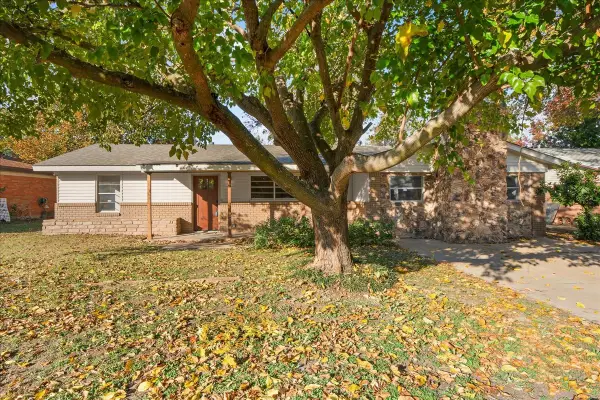 $356,000Active3 beds 2 baths1,869 sq. ft.
$356,000Active3 beds 2 baths1,869 sq. ft.1204 John Reagan Street, Benbrook, TX 76126
MLS# 21111654Listed by: TEXAS PROPERTY BROKERS, LLC - New
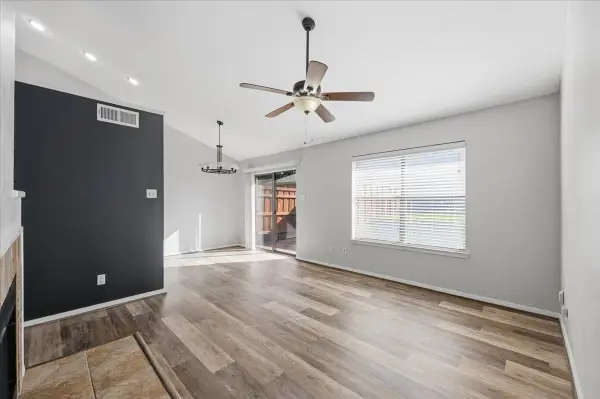 $210,000Active2 beds 2 baths980 sq. ft.
$210,000Active2 beds 2 baths980 sq. ft.5668 Cedar Creek Drive, Benbrook, TX 76109
MLS# 21110605Listed by: WILLIAMS TREW REAL ESTATE - New
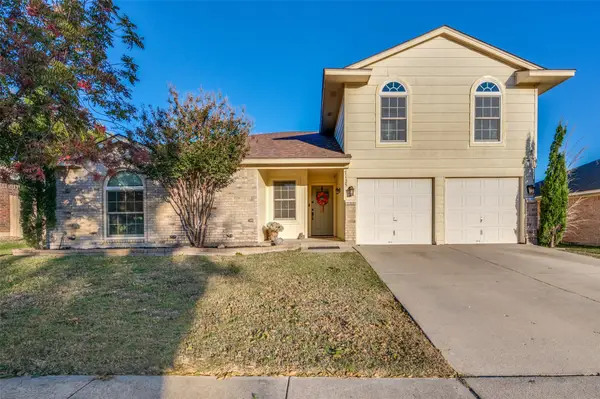 $359,900Active4 beds 3 baths2,144 sq. ft.
$359,900Active4 beds 3 baths2,144 sq. ft.7125 Woodhinge Drive, Benbrook, TX 76126
MLS# 21111093Listed by: REAL ESTATE BY PAT GRAY - New
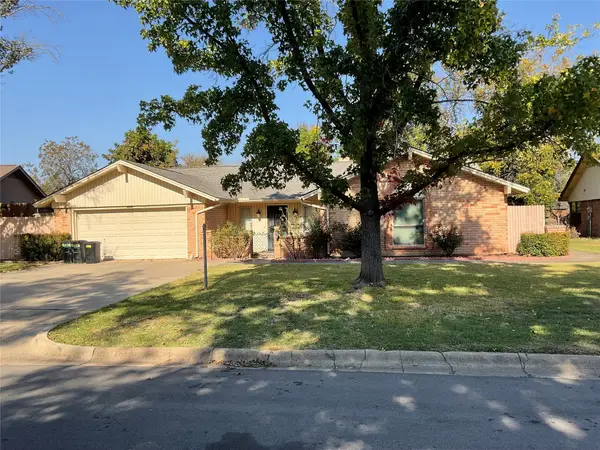 $265,000Active3 beds 2 baths2,147 sq. ft.
$265,000Active3 beds 2 baths2,147 sq. ft.9000 Sirocka Drive, Benbrook, TX 76116
MLS# 21113674Listed by: PROPERTY CONSULTANTS - New
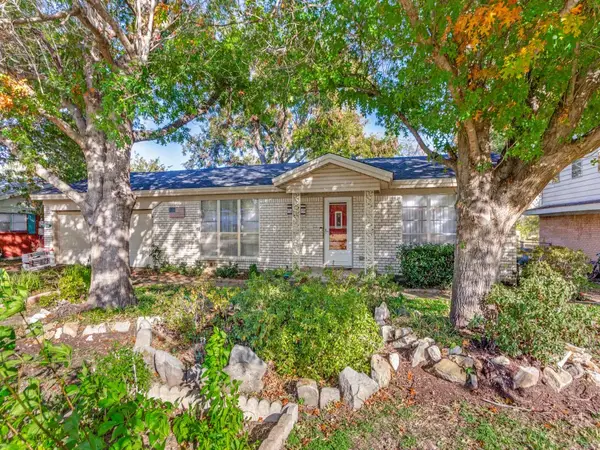 $245,000Active3 beds 2 baths1,598 sq. ft.
$245,000Active3 beds 2 baths1,598 sq. ft.1105 Sproles Drive, Benbrook, TX 76126
MLS# 21112292Listed by: REAL ESTATE BY PAT GRAY
