505 Sterling Drive, Benbrook, TX 76126
Local realty services provided by:Better Homes and Gardens Real Estate Winans
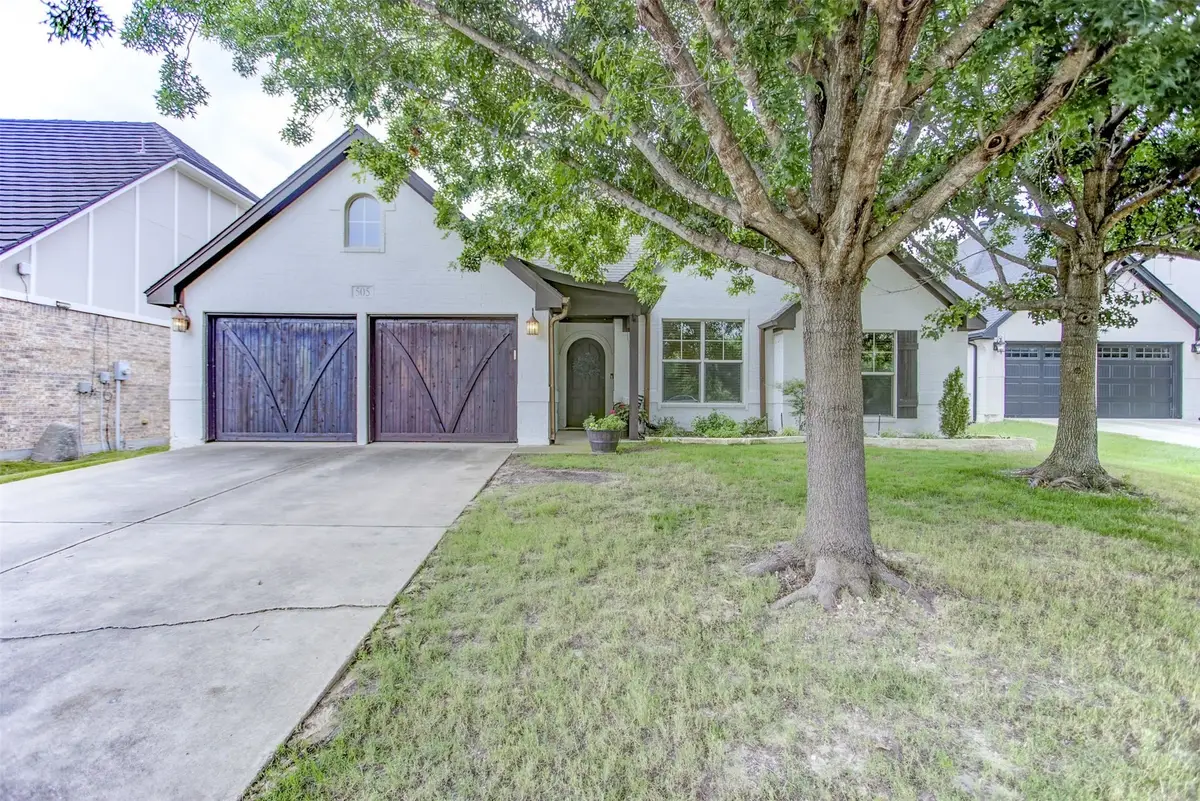
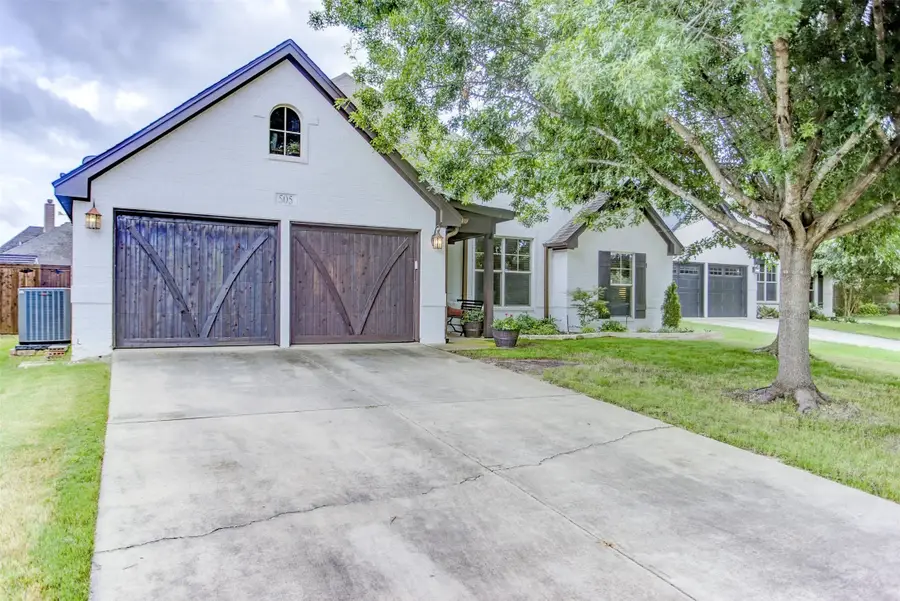
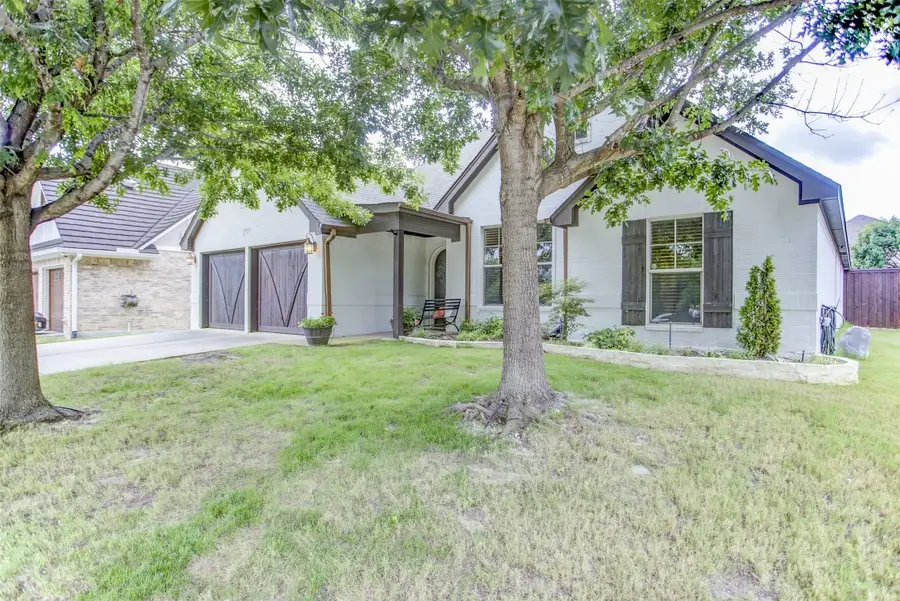
Listed by:kaci strawn817-882-6688
Office:burt ladner real estate llc.
MLS#:21003532
Source:GDAR
Price summary
- Price:$459,900
- Price per sq. ft.:$211.74
About this home
Welcome to 505 Sterling Drive! Upon entering this lovingly maintained and updated home, you'll be greeted by a foyer with an office-flex space on the right (currently used as a playroom); the foyer bricked arch leads to the open living space. The living room features a wood burning fireplace and built-ins and has a coffee bar-wet bar nook for entertaining. The living room opens onto the kitchen with large island with seating, large pantry and eat-in dining area with built-ins. Off the kitchen is the laundry room with storage which leads to the attached garage. The hallway to the two ample-sized secondary bedrooms and secondary bath is also off the front foyer. The large primary bedroom is toward the back of the home and features a large bay window and en-suite bathroom with extra large shower, separate tub, two sinks and walk-in closet. The back yard is accessible by two exterior doors; the large patio is covered and has built-in grill and wood burning fireplace for all your backyard living dreams! Solar panels make utility bills a breeze (ask agent for details). The home is situated across from Walnut Creek and surrounding green space with walking trails, making this a tranquil respite that's just 15 minutes from Downtown Fort Worth. Schedule your showing today!
Contact an agent
Home facts
- Year built:2011
- Listing Id #:21003532
- Added:36 day(s) ago
- Updated:August 23, 2025 at 07:11 AM
Rooms and interior
- Bedrooms:3
- Total bathrooms:2
- Full bathrooms:2
- Living area:2,172 sq. ft.
Heating and cooling
- Cooling:Central Air, Electric
- Heating:Central, Electric
Structure and exterior
- Roof:Composition
- Year built:2011
- Building area:2,172 sq. ft.
- Lot area:0.21 Acres
Schools
- High school:Benbrook
- Middle school:Benbrook
- Elementary school:Westpark
Finances and disclosures
- Price:$459,900
- Price per sq. ft.:$211.74
New listings near 505 Sterling Drive
- New
 $225,000Active3 beds 2 baths1,155 sq. ft.
$225,000Active3 beds 2 baths1,155 sq. ft.5642 Cedar Creek Drive, Benbrook, TX 76109
MLS# 21039481Listed by: WILLIAMS TREW REAL ESTATE - Open Sat, 1 to 3pmNew
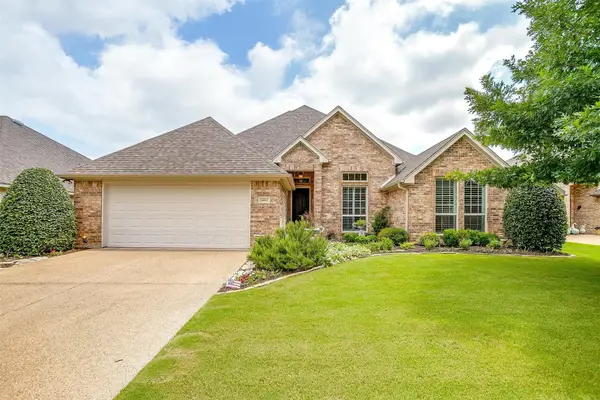 $515,000Active4 beds 3 baths2,745 sq. ft.
$515,000Active4 beds 3 baths2,745 sq. ft.10917 Whitestone Ranch Road, Benbrook, TX 76126
MLS# 21039073Listed by: LEAGUE REAL ESTATE - Open Sun, 11am to 1pmNew
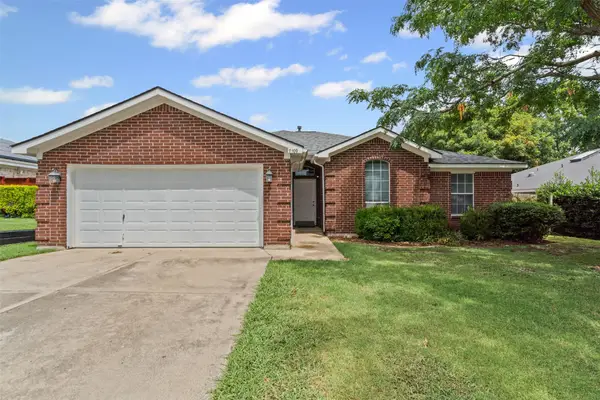 $315,000Active3 beds 2 baths1,757 sq. ft.
$315,000Active3 beds 2 baths1,757 sq. ft.7109 Lost Horizon Drive, Benbrook, TX 76126
MLS# 21038963Listed by: BHHS PREMIER PROPERTIES - New
 $400,000Active3 beds 2 baths1,739 sq. ft.
$400,000Active3 beds 2 baths1,739 sq. ft.3907 Bendale Road, Benbrook, TX 76116
MLS# 21038830Listed by: BRIGGS FREEMAN SOTHEBY'S INT'L - New
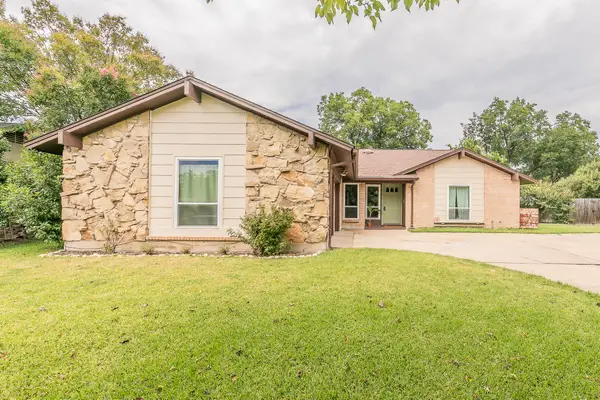 $289,900Active3 beds 2 baths1,735 sq. ft.
$289,900Active3 beds 2 baths1,735 sq. ft.9004 Mahan Drive, Benbrook, TX 76116
MLS# 21035122Listed by: CENTURY 21 MIKE BOWMAN, INC. - New
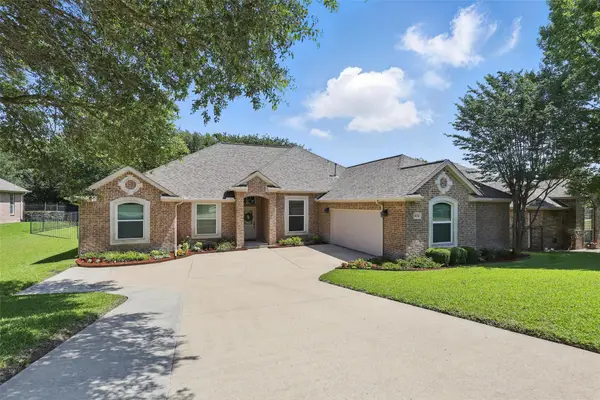 $662,000Active3 beds 3 baths2,648 sq. ft.
$662,000Active3 beds 3 baths2,648 sq. ft.8974 Ranch Bluff Court, Benbrook, TX 76126
MLS# 21027913Listed by: JG REAL ESTATE, LLC - New
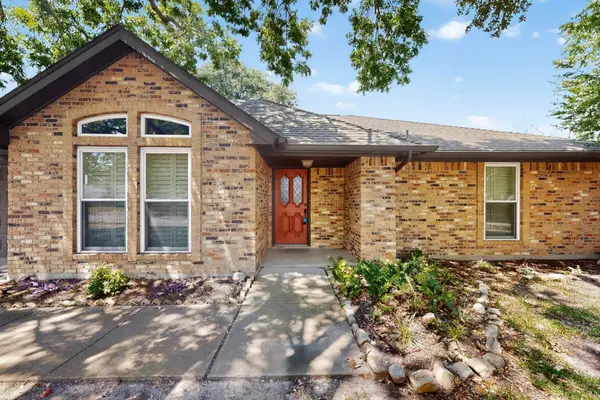 $350,000Active3 beds 2 baths1,936 sq. ft.
$350,000Active3 beds 2 baths1,936 sq. ft.10168 Stoneleigh Drive, Benbrook, TX 76126
MLS# 21037189Listed by: KELLER WILLIAMS FORT WORTH - New
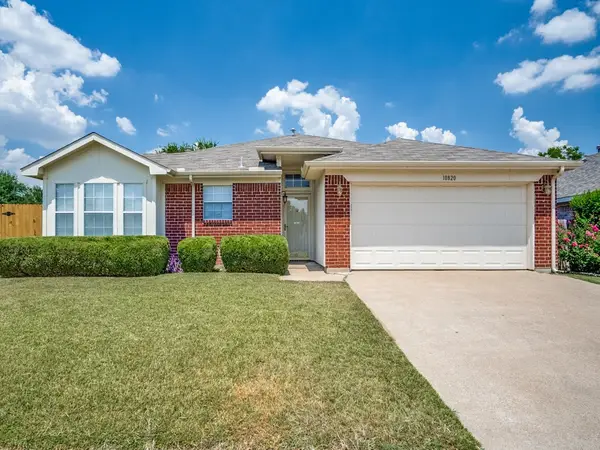 $299,500Active4 beds 2 baths1,858 sq. ft.
$299,500Active4 beds 2 baths1,858 sq. ft.10820 Edgewater Drive, Benbrook, TX 76126
MLS# 21035463Listed by: REAL ESTATE BY PAT GRAY - New
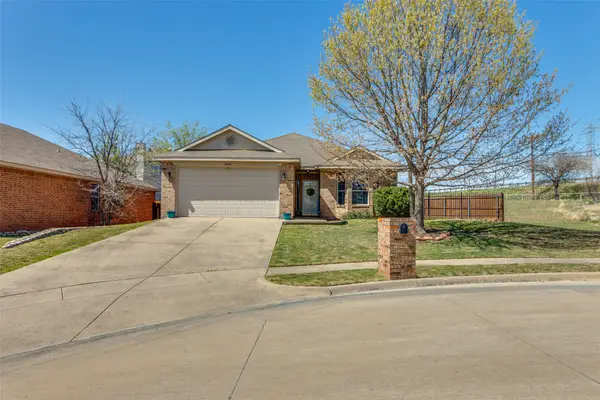 $310,000Active3 beds 2 baths1,487 sq. ft.
$310,000Active3 beds 2 baths1,487 sq. ft.10400 January Circle, Benbrook, TX 76126
MLS# 21037457Listed by: LEAH DUNN REAL ESTATE GROUP - New
 $220,000Active3 beds 2 baths1,155 sq. ft.
$220,000Active3 beds 2 baths1,155 sq. ft.5744 Cedar Creek Drive, Benbrook, TX 76109
MLS# 21035524Listed by: EXP REALTY LLC

