10526 Campo Viejo, Boerne, TX 78006
Local realty services provided by:Better Homes and Gardens Real Estate Winans
10526 Campo Viejo,Boerne, TX 78006
$949,900
- 4 Beds
- 5 Baths
- 4,024 sq. ft.
- Single family
- Active
Listed by: binkan cinaroglu(210) 241-4550, binkan.cinaroglu@sothebysrealty.com
Office: kuper sotheby's int'l realty
MLS#:1894948
Source:SABOR
Price summary
- Price:$949,900
- Price per sq. ft.:$236.06
- Monthly HOA dues:$83
About this home
Spectacular living within Sundance Ranch, where this residence combines privacy, craftsmanship, and a seamless balance of formal and casual spaces. Thoughtful design is evident throughout with exquisite finishes, upgraded lighting, and decorator touches that elevate every room. The foyer opens to a formal dining room, study, and living area with picturesque views, while the family room showcases a stacked stone feature wall, surround sound, and abundant natural light. The chef's kitchen is appointed with stainless steel appliances, gas cooking, granite countertops, and a custom butler's pantry with wine storage. The owner's retreat is a private sanctuary with serene pool views, tray ceiling detail, and a spa-inspired bath with marble finishes. All four bedrooms are located on the first floor, allowing the home to live predominantly like a single story. Upstairs, a generous loft provides flexible living space, complemented by a game and media room complete with surround sound, a built-in bar, and marble accents. Outdoors, a stunning oasis is designed for both relaxation and entertaining. A resort-style pool with water feature, slide, and pool heater is surrounded by expansive decking, an elegant outdoor kitchen, and multiple gathering areas. Set on nearly an acre, the property offers a natural setting that enhances both privacy and livability.
Contact an agent
Home facts
- Year built:2008
- Listing ID #:1894948
- Added:91 day(s) ago
- Updated:November 22, 2025 at 03:04 PM
Rooms and interior
- Bedrooms:4
- Total bathrooms:5
- Full bathrooms:5
- Living area:4,024 sq. ft.
Heating and cooling
- Cooling:Two Central
- Heating:Central, Natural Gas
Structure and exterior
- Roof:Heavy Composition
- Year built:2008
- Building area:4,024 sq. ft.
- Lot area:0.98 Acres
Schools
- High school:Clark
- Middle school:Rawlinson
- Elementary school:Sara B McAndrew
Utilities
- Water:Water System
- Sewer:Septic
Finances and disclosures
- Price:$949,900
- Price per sq. ft.:$236.06
- Tax amount:$15,491 (2025)
New listings near 10526 Campo Viejo
- New
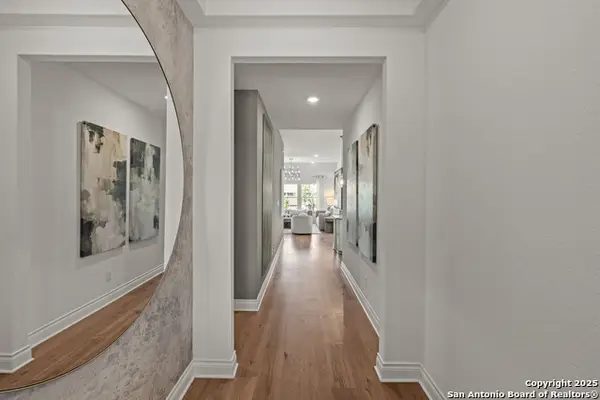 $474,540Active3 beds 2 baths1,949 sq. ft.
$474,540Active3 beds 2 baths1,949 sq. ft.113 Farming Grove, San Antonio, TX 78006
MLS# 1924479Listed by: MOVE UP AMERICA - New
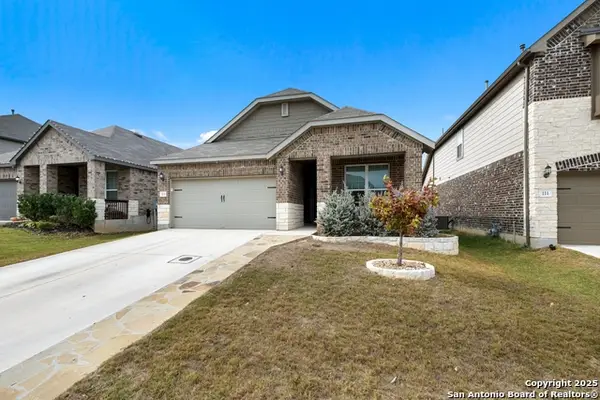 $399,000Active3 beds 2 baths1,767 sq. ft.
$399,000Active3 beds 2 baths1,767 sq. ft.113 Inverness, Boerne, TX 78015
MLS# 1924490Listed by: LAUGHY HILGER GROUP REAL ESTATE - New
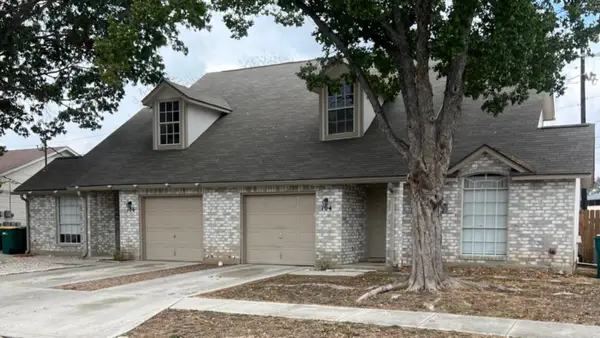 $450,000Active-- beds -- baths2,560 sq. ft.
$450,000Active-- beds -- baths2,560 sq. ft.104-106 Whisper Way, Boerne, TX 78006
MLS# 6497392Listed by: KELLER WILLIAMS REALTY - New
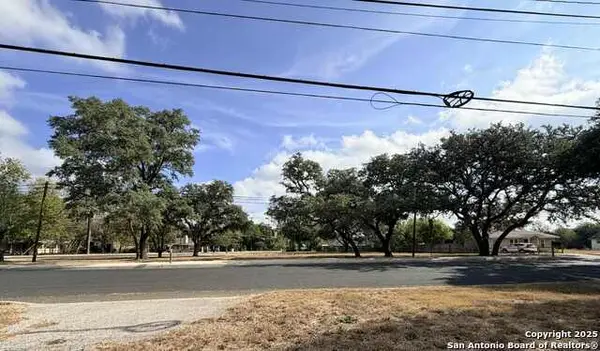 $635,000Active0.6 Acres
$635,000Active0.6 Acres407 Frey St, Boerne, TX 78006
MLS# 1924474Listed by: EXP REALTY - New
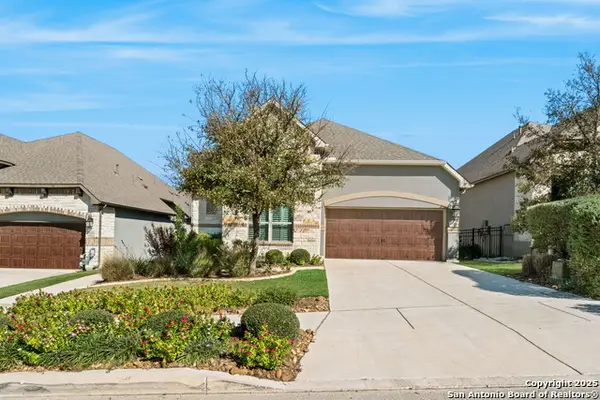 $489,500Active3 beds 3 baths2,061 sq. ft.
$489,500Active3 beds 3 baths2,061 sq. ft.105 Gaucho, Boerne, TX 78006
MLS# 1924432Listed by: PHYLLIS BROWNING COMPANY - New
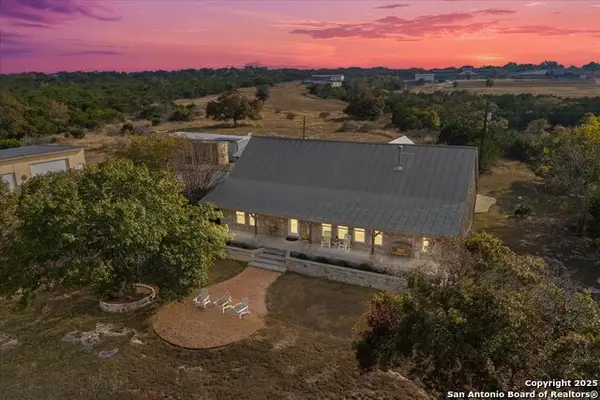 $2,600,000Active4 beds 4 baths4,364 sq. ft.
$2,600,000Active4 beds 4 baths4,364 sq. ft.127 Camp Alzafar, Boerne, TX 78006
MLS# 1921704Listed by: KELLER WILLIAMS BOERNE - New
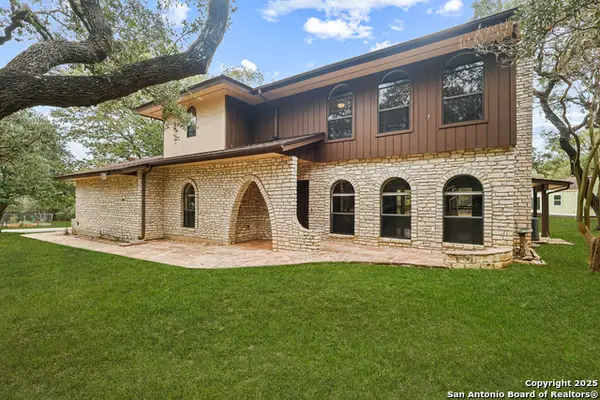 $669,000Active4 beds 3 baths2,568 sq. ft.
$669,000Active4 beds 3 baths2,568 sq. ft.26515 Fire Dance, Boerne, TX 78006
MLS# 1923545Listed by: SUBURBAN SPACES, LLC - New
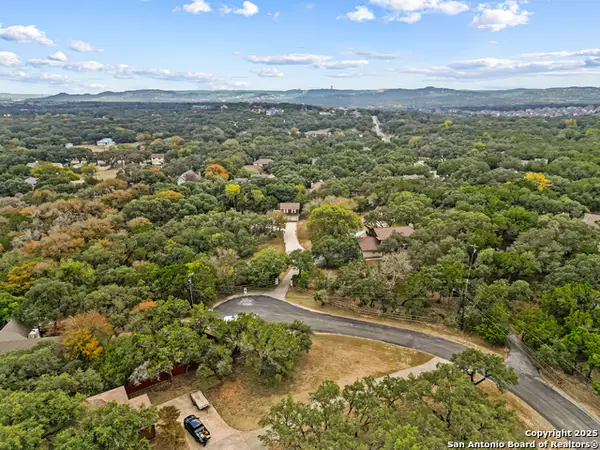 $275,000Active2.35 Acres
$275,000Active2.35 AcresLOT 204 Fire Dance, Boerne, TX 78006
MLS# 1923548Listed by: SUBURBAN SPACES, LLC - New
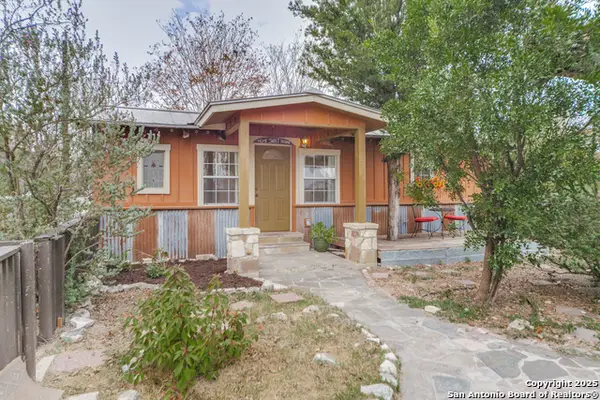 $315,000Active2 beds 1 baths884 sq. ft.
$315,000Active2 beds 1 baths884 sq. ft.309 Brackenridge, Boerne, TX 78006
MLS# 1924234Listed by: LONESTAR PROPERTIES - New
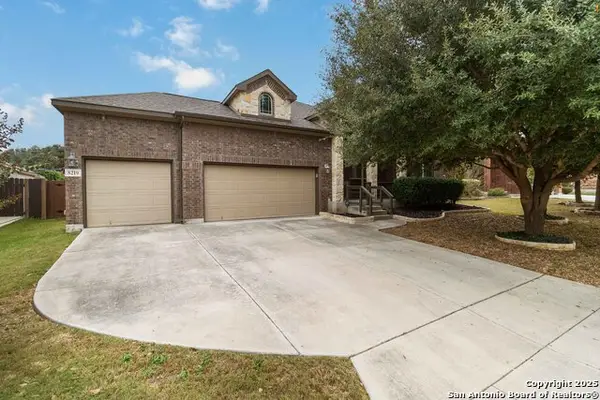 $530,000Active3 beds 2 baths2,720 sq. ft.
$530,000Active3 beds 2 baths2,720 sq. ft.8219 Mystic Chase, Boerne, TX 78015
MLS# 1924239Listed by: BHHS DON JOHNSON REALTORS - SA
