8915 Fowler Hl, Boerne, TX 78015
Local realty services provided by:Better Homes and Gardens Real Estate Winans
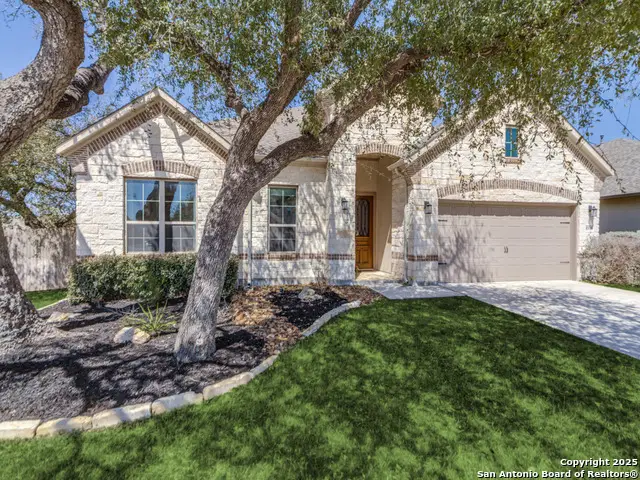
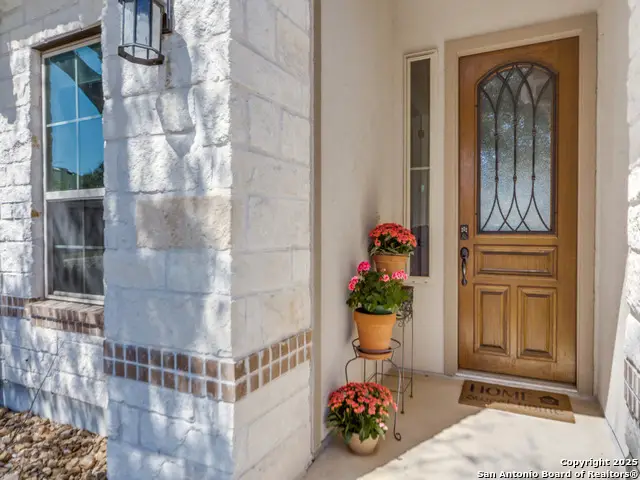
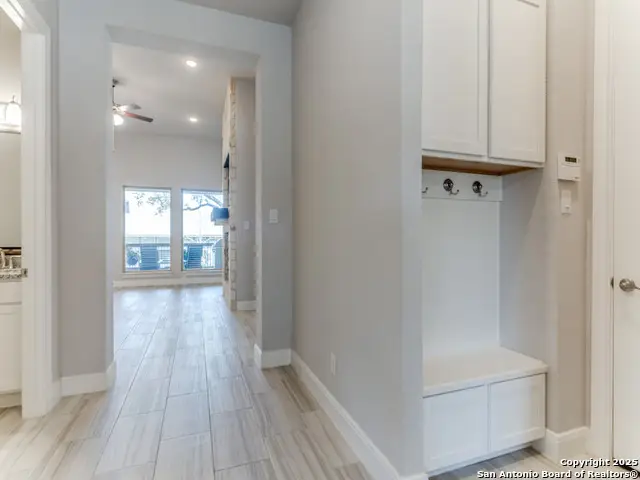
8915 Fowler Hl,Boerne, TX 78015
$529,000
- 3 Beds
- 3 Baths
- 2,390 sq. ft.
- Single family
- Active
Upcoming open houses
- Sat, Aug 2302:00 pm - 04:00 pm
Listed by:jerrie barnett(210) 823-8918, jerriebarnettrealtor@gmail.com
Office:home team of america
MLS#:1895049
Source:SABOR
Price summary
- Price:$529,000
- Price per sq. ft.:$221.34
- Monthly HOA dues:$57.67
About this home
The Aristo floorplan by Princeton Classic Homes is a versatile plan that offers three spacious bedrooms, a study and a flex room large enough to be another bedroom. Please see last photo for floorplan. This open plan has fourteen foot ceilings, floor to ceiling kitchen cabinets with upper cabinet lighting, gas stove, double oven, wine grotto and wine refrigerator. The spacious covered patio has an outdoor grill and refrigerator and is surrounded by mature oak trees. Fair Oaks Country Club is in the process of a $2,000,000.00 renovation, the elementary school is walking distance, and the new Lemon Creek HEB is five minutes away. Highly ranked Boerne Schools and easy access to IH-10, San Antonio and the hill country makes this area highly desirable. It is important to note the the utility costs are very inexpensive as the gas is provided by Grey Forest Utilities and is not on propane like many homes in Fair Oaks/Boerne area, and the water is provided my San Antonio Water District instead of a MUD (Municipal Utility District. Past utility bills can be provided on request. The gutters have the Leaf Guard feature which in addition to the sprinkler system, simplifies outdoor maintenance. Note: the square footage is this property is 2390 SF per the appraisal district, which varies slightly from the floorplan provided. Priced to sell as it is priced below appraisal district's valuation! View it today!
Contact an agent
Home facts
- Year built:2019
- Listing Id #:1895049
- Added:1 day(s) ago
- Updated:August 23, 2025 at 01:42 PM
Rooms and interior
- Bedrooms:3
- Total bathrooms:3
- Full bathrooms:2
- Half bathrooms:1
- Living area:2,390 sq. ft.
Heating and cooling
- Cooling:One Central
- Heating:Central, Natural Gas
Structure and exterior
- Roof:Composition
- Year built:2019
- Building area:2,390 sq. ft.
- Lot area:0.21 Acres
Schools
- High school:Champion
- Middle school:Voss Middle School
- Elementary school:Van Raub
Utilities
- Water:Water System
Finances and disclosures
- Price:$529,000
- Price per sq. ft.:$221.34
- Tax amount:$11,089 (2025)
New listings near 8915 Fowler Hl
- New
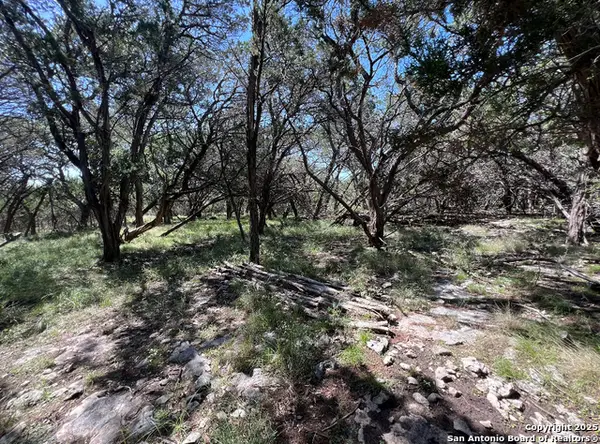 $198,000Active4.52 Acres
$198,000Active4.52 AcresLOT 115 TBD Waterstone Parkway, Boerne, TX 78006
MLS# 1895017Listed by: EXP REALTY - New
 $699,900Active3 beds 2 baths1,972 sq. ft.
$699,900Active3 beds 2 baths1,972 sq. ft.518 Mountain Creek Trail, Boerne, TX 78006
MLS# 1895005Listed by: PHYLLIS BROWNING COMPANY - New
 $1,995,000Active5 beds 6 baths5,737 sq. ft.
$1,995,000Active5 beds 6 baths5,737 sq. ft.8628 Delta Dawn, Boerne, TX 78015
MLS# 1895015Listed by: SAN ANTONIO PORTFOLIO KW RE - New
 $449,900Active4 beds 3 baths2,536 sq. ft.
$449,900Active4 beds 3 baths2,536 sq. ft.27351 Rio Bend, Boerne, TX 78015
MLS# 1894988Listed by: LISTING RESULTS, LLC - New
 $975,000Active4 beds 5 baths4,024 sq. ft.
$975,000Active4 beds 5 baths4,024 sq. ft.10526 Campo Viejo, Boerne, TX 78006
MLS# 1894948Listed by: KUPER SOTHEBY'S INT'L REALTY - Open Sun, 1:30 to 4:30pmNew
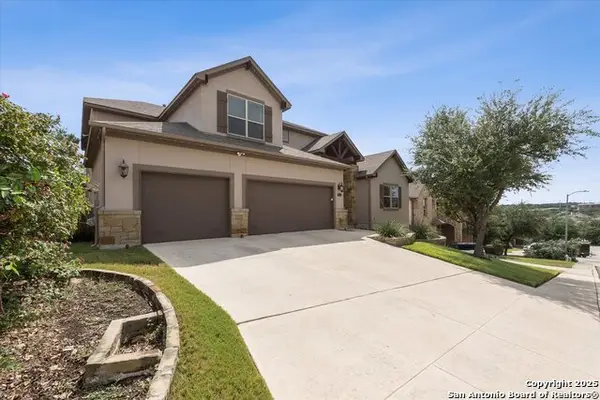 $624,900Active4 beds 4 baths3,818 sq. ft.
$624,900Active4 beds 4 baths3,818 sq. ft.8626 Napa Lndg, Boerne, TX 78015
MLS# 1894032Listed by: 1ST CHOICE WEST - New
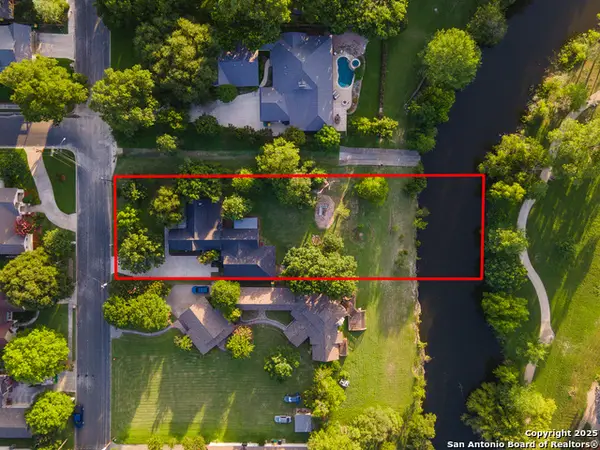 $1,100,000Active4 beds 3 baths2,892 sq. ft.
$1,100,000Active4 beds 3 baths2,892 sq. ft.136 W Evergreen, Boerne, TX 78006
MLS# 1894711Listed by: SAN ANTONIO ELITE REALTY - New
 $720,000Active4 beds 4 baths3,096 sq. ft.
$720,000Active4 beds 4 baths3,096 sq. ft.118 Wild Rose Hill, Boerne, TX 78006
MLS# 1894634Listed by: TROPHY PROPERTIES, LLC - New
 $2,397,000Active4 beds 5 baths3,926 sq. ft.
$2,397,000Active4 beds 5 baths3,926 sq. ft.204 Easy Money, Boerne, TX 78006
MLS# 1894569Listed by: EXP REALTY
