2355 Jackson League Circle, Brenham, TX 77337
Local realty services provided by:Better Homes and Gardens Real Estate Hometown
2355 Jackson League Circle,Brenham, TX 77337
$1,349,000
- 5 Beds
- 4 Baths
- 3,594 sq. ft.
- Single family
- Active
Listed by:rockey butler
Office:berkshire hathaway homeservices premier properties
MLS#:25010629
Source:TX_BCSR
Price summary
- Price:$1,349,000
- Price per sq. ft.:$375.35
About this home
OPEN TO NEGOTIATING SERIOUS OFFER - Live your country dream with horses, cows, & more on an 11.7-acre ranchette in Brenham, TX. This 3,594 SF home offers 4/5 bedrooms, 3.5 baths, & a thoughtful mix of vintage country charm and modern updates. Features include a metal roof, spacious kitchen with granite island, potbelly stove, walk-in appliance pantry, living room with bay window, and a primary suite with renovated bath, multiple closets, and French doors leading to the pool and deck. Upstairs includes a second primary option, two additional bedrooms, and large office. Lower lounge offers a bar area, built-ins, and brick fireplace. Recent updates include new windows, gutters, & upstairs electrical, plumbing, & HVAC. Outside, enjoy a pool, large workshop, 4,875 SF barn/stable with extra-large stalls, 10,400 SF dirt riding arena, cattle barn, pond, chicken coop, and mature oaks, pecans trees, & 2 pines. Pool house provides extra storage. Cross-fenced with electric fencing. A true country retreat ready to welcome you home!
Contact an agent
Home facts
- Year built:1979
- Listing ID #:25010629
- Added:153 day(s) ago
- Updated:October 08, 2025 at 06:56 PM
Rooms and interior
- Bedrooms:5
- Total bathrooms:4
- Full bathrooms:3
- Half bathrooms:1
- Living area:3,594 sq. ft.
Heating and cooling
- Cooling:Central Air, Electric
- Heating:Central, Gas, Propane
Structure and exterior
- Roof:Metal
- Year built:1979
- Building area:3,594 sq. ft.
- Lot area:11.68 Acres
Utilities
- Water:Water Available, Well
Finances and disclosures
- Price:$1,349,000
- Price per sq. ft.:$375.35
New listings near 2355 Jackson League Circle
- New
 $389,900Active3 beds 4 baths1,624 sq. ft.
$389,900Active3 beds 4 baths1,624 sq. ft.2305 Springwood Vista Lane, Houston, TX 77055
MLS# 84506158Listed by: CITIQUEST PROPERTIES - New
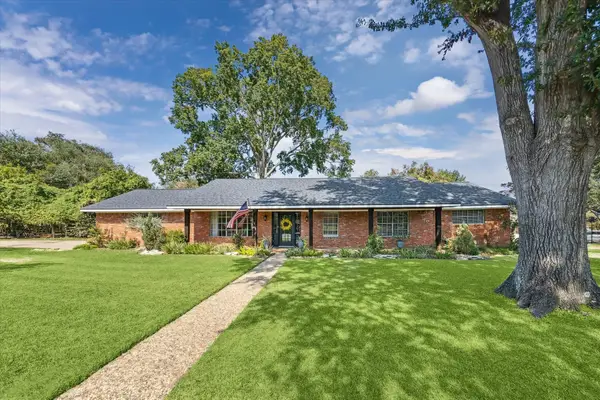 $399,000Active3 beds 2 baths2,027 sq. ft.
$399,000Active3 beds 2 baths2,027 sq. ft.2109 Tison Street, Brenham, TX 77833
MLS# 64929162Listed by: ROUND TOP REAL ESTATE - New
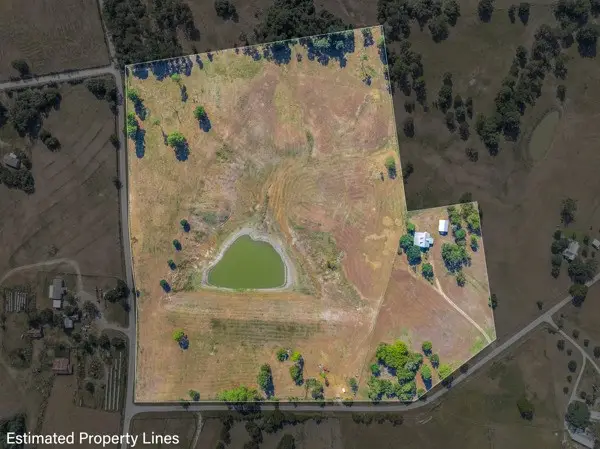 $1,600,000Active4 beds -- baths2,084 sq. ft.
$1,600,000Active4 beds -- baths2,084 sq. ft.TBD N Meyersville Road, Brenham, TX 77833
MLS# 96464984Listed by: KELLER WILLIAMS REALTY BRAZOS VALLEY OFFICE - New
 $485,000Active3 beds 2 baths1,947 sq. ft.
$485,000Active3 beds 2 baths1,947 sq. ft.1906 Gun And Rod Road, Brenham, TX 77833
MLS# 74993608Listed by: STAR CROSS REALTY - New
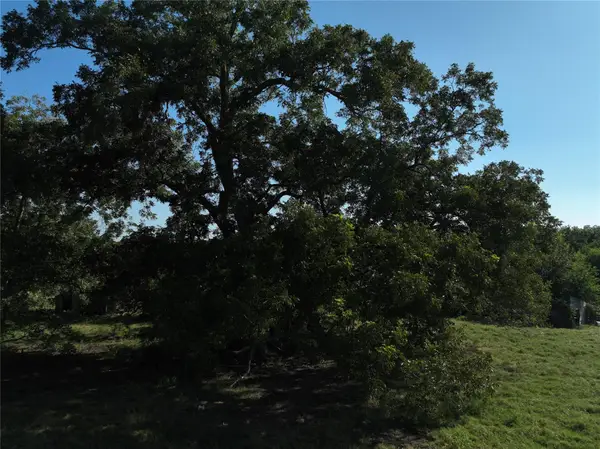 $372,000Active0 Acres
$372,000Active0 AcresTBD Lot 2 Randermann Rd, Brenham, TX 77833
MLS# 3570300Listed by: LA TIERRA REALTY, LLC - New
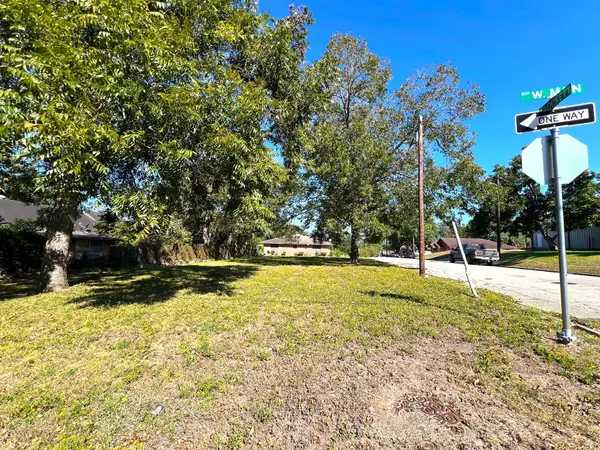 $95,000Active0.2 Acres
$95,000Active0.2 Acres00 Lockett Street, Brenham, TX 77833
MLS# 82940507Listed by: LONE STAR LUXE REAL ESTATE, LLC - New
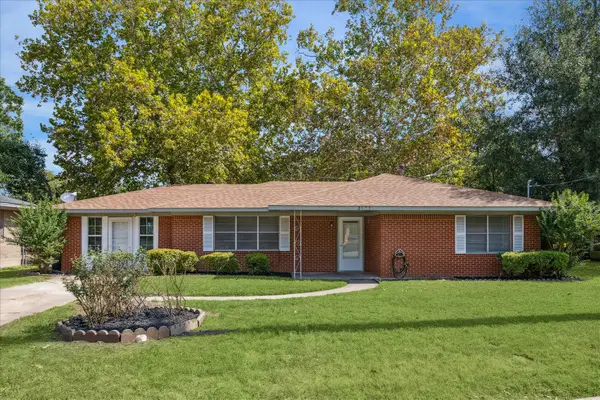 $289,000Active3 beds 2 baths1,424 sq. ft.
$289,000Active3 beds 2 baths1,424 sq. ft.2107 Wayside Drive, Brenham, TX 77833
MLS# 21234207Listed by: RIEBELING PROPERTIES - New
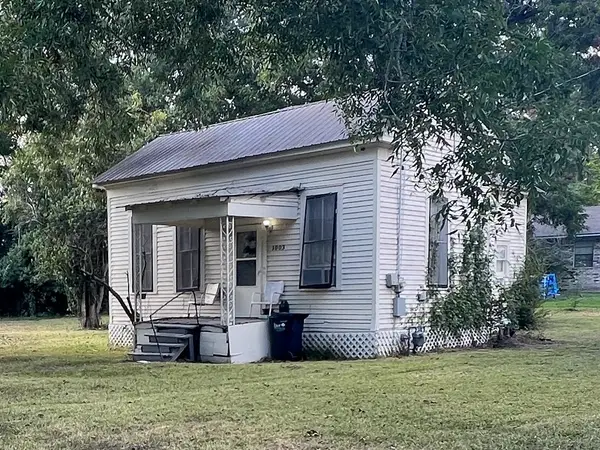 $150,000Active2 beds 1 baths1,064 sq. ft.
$150,000Active2 beds 1 baths1,064 sq. ft.1003 Norris Street, Brenham, TX 77833
MLS# 51160105Listed by: KELLER WILLIAMS PLATINUM - New
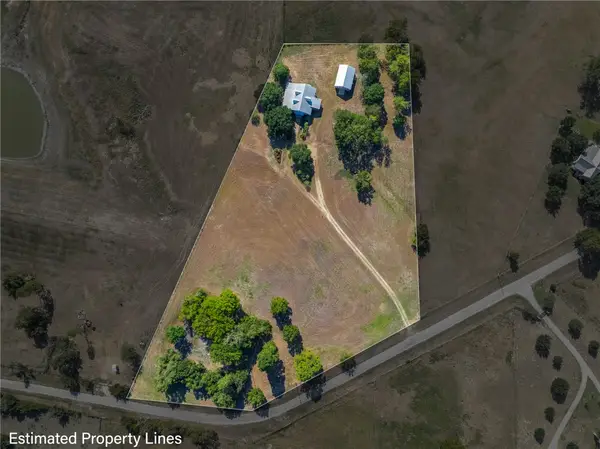 $795,000Active4 beds 2 baths2,084 sq. ft.
$795,000Active4 beds 2 baths2,084 sq. ft.6020 Valley View Lane, Brenham, TX 77833
MLS# 25010504Listed by: KELLER WILLIAMS REALTY BRAZOS VALLEY OFFICE - New
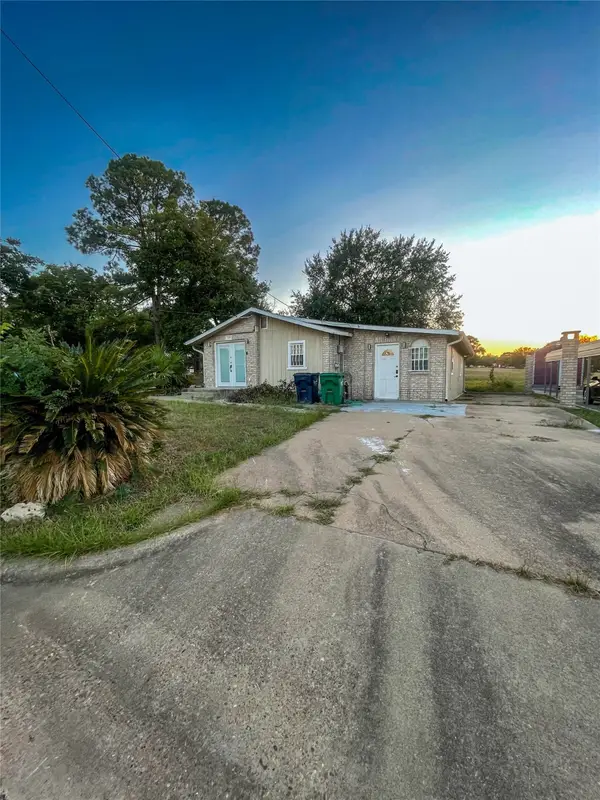 $160,000Active3 beds 1 baths1,241 sq. ft.
$160,000Active3 beds 1 baths1,241 sq. ft.709 Sabine Street, Brenham, TX 77833
MLS# 29977760Listed by: CB&A, REALTORS
