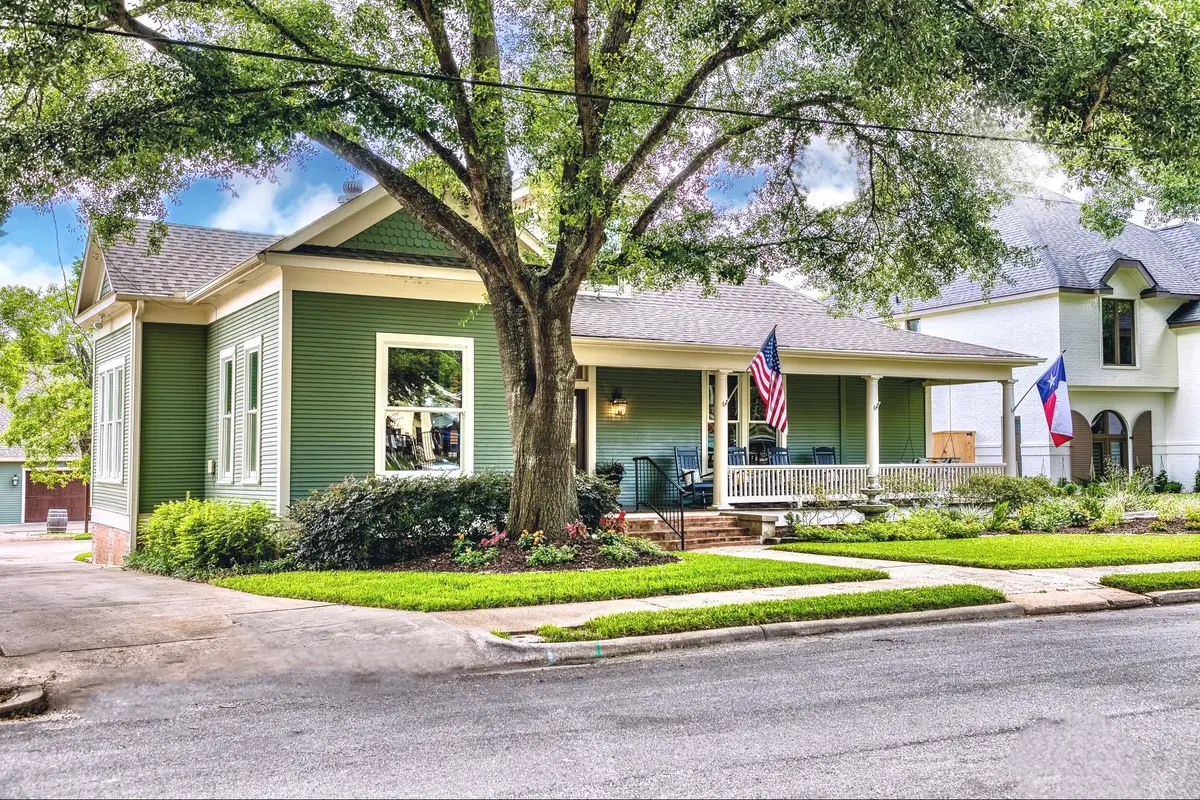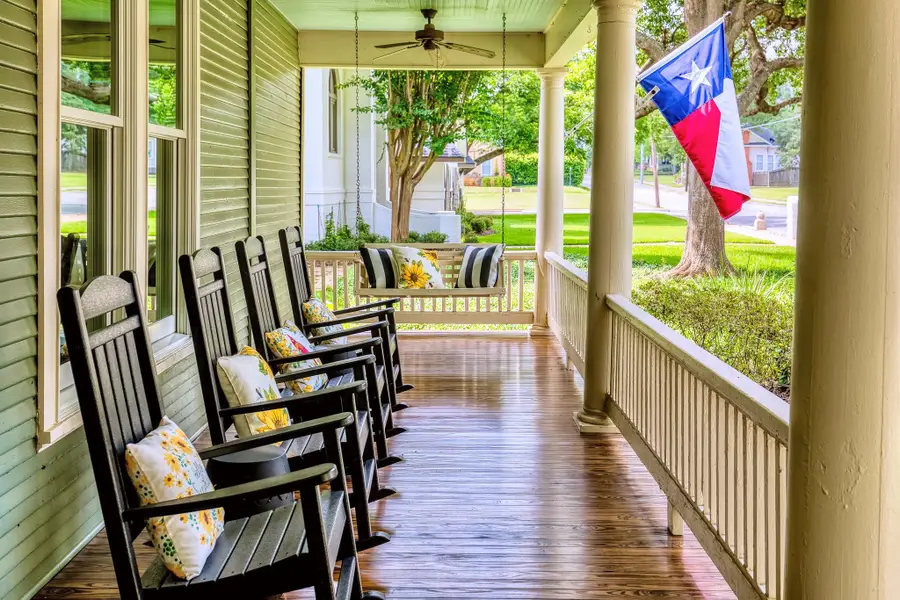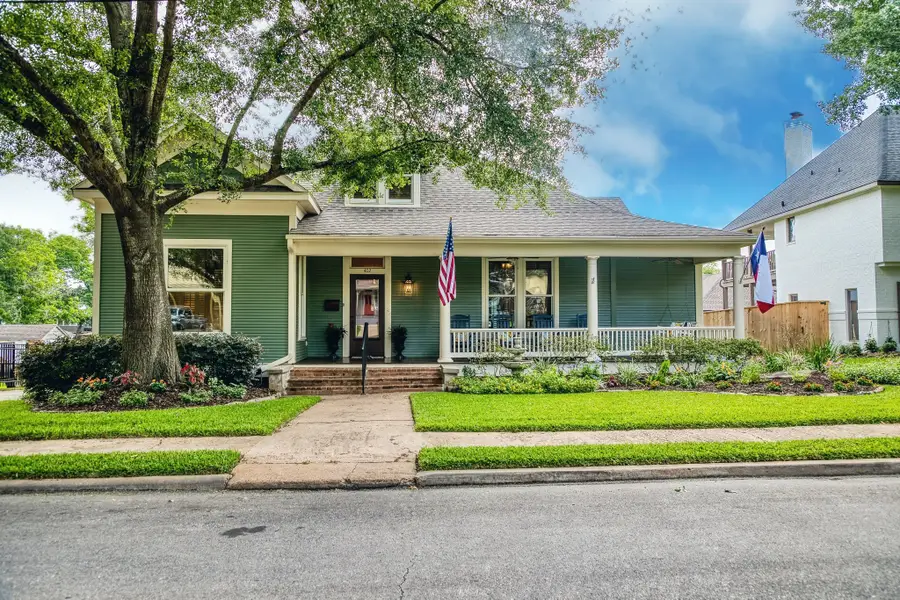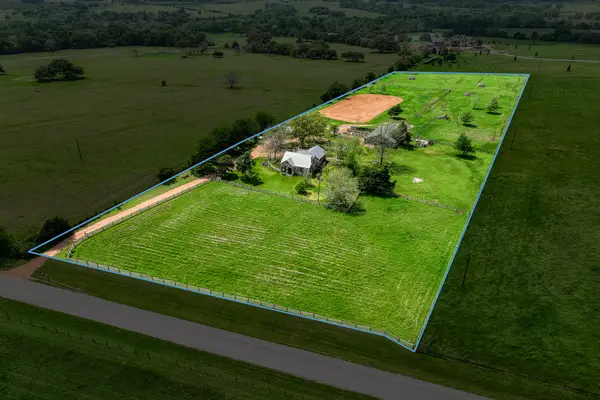402 Ross Street, Brenham, TX 77833
Local realty services provided by:Better Homes and Gardens Real Estate Gary Greene



402 Ross Street,Brenham, TX 77833
$995,000
- 4 Beds
- 4 Baths
- 2,218 sq. ft.
- Single family
- Pending
Listed by:tonya currie
Office:compass re texas, llc. - houston
MLS#:78524223
Source:HARMLS
Price summary
- Price:$995,000
- Price per sq. ft.:$448.6
About this home
Discover a rare late-1890s estate in historic Brenham—an idyllic retreat for Houston’s discerning weekend host or looking for a forever home with endless possibilities on 1 property with conveniences of living in town. The main house marries heritage & luxury. These owners meticulously restored to it glory but with today's modern conveniences. Step into soaring 12' ceilings, custom wood shutters, aluminum-clad wood windows, LED lighting, newer appliances, remodeled baths, new 30-year roof. Remote controlled retractable awning over back deck. In addition there is a 2,702-SF multi-use garage/banquet building with AC featuring a commercial kitchen, guest bath & upstairs, a large guest apartment with a designer kitchenette, bedroom, bath & separate AC all on generator back up. Enjoy the original 1900's barn now turned cantina/game room, outdoor covered patio, stone fireplace, Bevolo lanterns, & roll-down shades —where Texas tradition meets modern comfort. Buyers to verify Square footage.
Contact an agent
Home facts
- Year built:1895
- Listing Id #:78524223
- Updated:August 18, 2025 at 07:20 AM
Rooms and interior
- Bedrooms:4
- Total bathrooms:4
- Full bathrooms:3
- Half bathrooms:1
- Living area:2,218 sq. ft.
Heating and cooling
- Cooling:Central Air, Electric, Zoned
- Heating:Central, Gas, Zoned
Structure and exterior
- Roof:Composition
- Year built:1895
- Building area:2,218 sq. ft.
- Lot area:0.35 Acres
Schools
- High school:BRENHAM HIGH SCHOOL
- Middle school:BRENHAM JUNIOR HIGH SCHOOL
- Elementary school:BISD DRAW
Utilities
- Sewer:Public Sewer
Finances and disclosures
- Price:$995,000
- Price per sq. ft.:$448.6
New listings near 402 Ross Street
- New
 $309,900Active3 beds 2 baths1,791 sq. ft.
$309,900Active3 beds 2 baths1,791 sq. ft.TBD Old Phillipsburg Lane, Brenham, TX 77833
MLS# 32006355Listed by: WSI REALTY - New
 $2,800,000Active3 beds 3 baths2,929 sq. ft.
$2,800,000Active3 beds 3 baths2,929 sq. ft.9058 Sam Houston Road, Brenham, TX 77833
MLS# 92025223Listed by: RE/MAX UNIVERSAL - New
 $974,900Active3 beds 2 baths1,806 sq. ft.
$974,900Active3 beds 2 baths1,806 sq. ft.6055 Cedar Hill Road, Brenham, TX 77833
MLS# 25008969Listed by: SOUTHERN DISTRICT SOTHEBY'S INTERNATIONAL REALTY - New
 $974,900Active3 beds 2 baths1,806 sq. ft.
$974,900Active3 beds 2 baths1,806 sq. ft.6055 Cedar Hill Road, Brenham, TX 77833
MLS# 38739041Listed by: SOUTHERN DISTRICT SOTHEBY'S INTERNATIONAL REALTY - New
 $745,000Active4 beds 3 baths2,728 sq. ft.
$745,000Active4 beds 3 baths2,728 sq. ft.3557 Orion Drive, Brenham, TX 77833
MLS# 43238127Listed by: HOMESMART - New
 $898,000Active2 beds 2 baths1,472 sq. ft.
$898,000Active2 beds 2 baths1,472 sq. ft.500 Artesian Park Lane, Brenham, TX 77833
MLS# 18666065Listed by: LEGEND TEXAS PROPERTIES - New
 $5,000,000Active11 beds 26 baths44,602 sq. ft.
$5,000,000Active11 beds 26 baths44,602 sq. ft.9950 Palestine Road Road, Brenham, TX 77833
MLS# 13969087Listed by: COMPASS RE TEXAS, LLC - HOUSTON - New
 $995,000Active4 beds 5 baths4,433 sq. ft.
$995,000Active4 beds 5 baths4,433 sq. ft.305 Affleck Road, Brenham, TX 77833
MLS# 42030511Listed by: BETTER HOMES AND GARDENS REAL ESTATE HOMETOWN - New
 $399,000Active3 beds 2 baths2,430 sq. ft.
$399,000Active3 beds 2 baths2,430 sq. ft.6673 Old Mill Creek Road, Brenham, TX 77833
MLS# 32545615Listed by: RE/MAX BLUEBONNET PROPERTIES - New
 $292,000Active3 beds 2 baths1,511 sq. ft.
$292,000Active3 beds 2 baths1,511 sq. ft.1001 Rootstock Road, Brenham, TX 77833
MLS# 85545775Listed by: KELLER WILLIAMS REALTY THE WOODLANDS
