900 Daviot Dr, Briarcliff, TX 78669
Local realty services provided by:Better Homes and Gardens Real Estate Hometown
Listed by:jessica meraz
Office:all city real estate ltd. co
MLS#:9647382
Source:ACTRIS
900 Daviot Dr,Briarcliff, TX 78669
$595,000
- 3 Beds
- 2 Baths
- 2,130 sq. ft.
- Single family
- Active
Price summary
- Price:$595,000
- Price per sq. ft.:$279.34
About this home
Golf Course Living with Unmatched Community Amenities! Nestled in the heart of Briarcliff Village, this stunning 2023-built home offers an exceptional blend of luxury, comfort, and convenience. Lightly lived in and situated on a secluded cul-de-sac, this 3-bedroom, 2-bathroom home boasts an open floor plan with custom finishes throughout. Step inside to soaring cathedral ceilings and a thoughtfully designed living space that seamlessly blends elegance and warmth. The inviting patio with a fireplace is perfect for cozy evenings or entertaining guests. The primary suite is a true retreat, featuring a fireplace, spa-like ensuite bathroom with a soaking tub, separate shower, and dual vanities. Enjoy the perks of golf course living with direct access to Willie's 9-hole golf course. Beyond the fairways, Briarcliff Village offers nature trails, a disc golf course, a shaded park, a community center, and a dog park. Take advantage of lake life with Briarcliff Marina just minutes away, or enjoy live music and dining at the local restaurant. This home is a rare find—offering privacy, community, and an unbeatable location. Schedule your showing today!
Contact an agent
Home facts
- Year built:2023
- Listing ID #:9647382
- Updated:October 03, 2025 at 03:54 PM
Rooms and interior
- Bedrooms:3
- Total bathrooms:2
- Full bathrooms:2
- Living area:2,130 sq. ft.
Heating and cooling
- Cooling:Electric
- Heating:Electric, Hot Water, Propane
Structure and exterior
- Roof:Metal, Shingle
- Year built:2023
- Building area:2,130 sq. ft.
Schools
- High school:Lake Travis
- Elementary school:Lake Travis
Utilities
- Water:Public
- Sewer:Septic Tank
Finances and disclosures
- Price:$595,000
- Price per sq. ft.:$279.34
- Tax amount:$6,563 (2023)
New listings near 900 Daviot Dr
- New
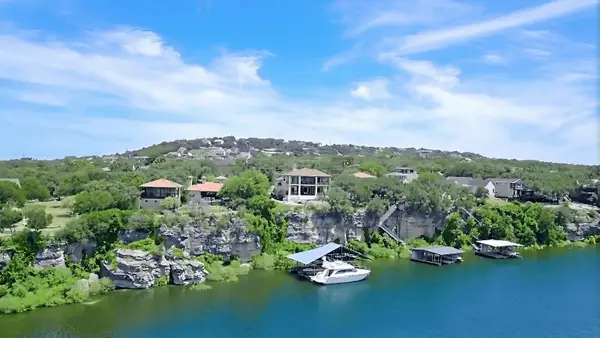 $1,129,950Active4 beds 3 baths2,662 sq. ft.
$1,129,950Active4 beds 3 baths2,662 sq. ft.22000 Briarcliff Drive, Spicewood, TX 78669
MLS# 965417Listed by: TEXAS PREMIER REALTY - New
 $699,000Active4 beds 3 baths2,859 sq. ft.
$699,000Active4 beds 3 baths2,859 sq. ft.406 N Ronay Dr, Spicewood, TX 78669
MLS# 9396026Listed by: AUSTIN MARKETING + DEVELOPMENT 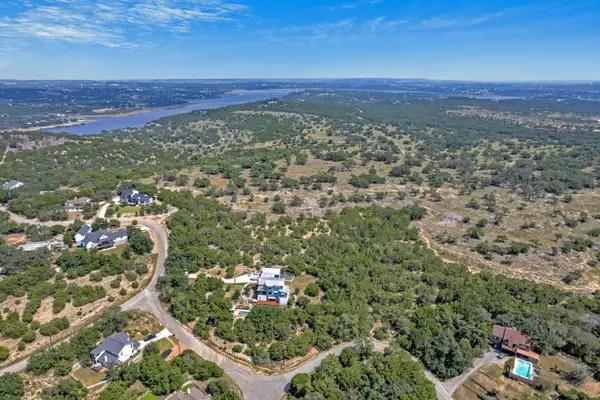 $110,000Active0 Acres
$110,000Active0 Acres310 S Ronay Dr S, Spicewood, TX 78669
MLS# 4718212Listed by: KELLER WILLIAMS - LAKE TRAVIS- Open Sat, 2 to 4pm
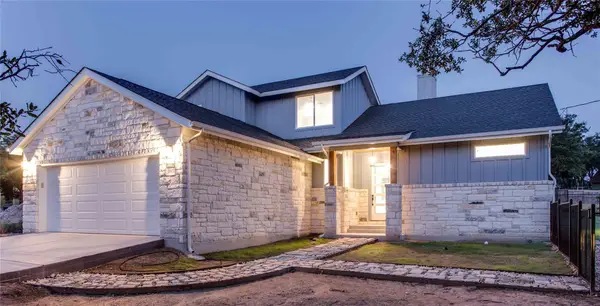 $650,000Active3 beds 3 baths2,566 sq. ft.
$650,000Active3 beds 3 baths2,566 sq. ft.21907 Shotts Dr, Spicewood, TX 78669
MLS# 8036612Listed by: PHYLLIS BROWNING COMPANY 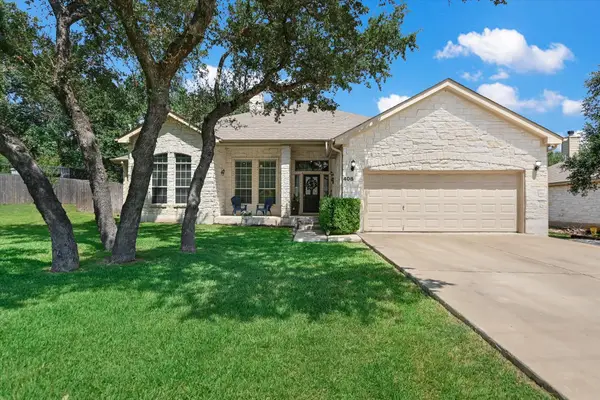 $519,000Active3 beds 2 baths1,909 sq. ft.
$519,000Active3 beds 2 baths1,909 sq. ft.408 Cargill Dr, Spicewood, TX 78669
MLS# 6253962Listed by: MAYO PROPERTIES $499,900Pending4 beds 3 baths2,176 sq. ft.
$499,900Pending4 beds 3 baths2,176 sq. ft.22113 Shotts Dr, Spicewood, TX 78669
MLS# 8441786Listed by: COFFMAN REAL ESTATE $499,000Active4 beds 2 baths2,184 sq. ft.
$499,000Active4 beds 2 baths2,184 sq. ft.1004 Daviot Drive, Briarcliff, TX 78669
MLS# 581145Listed by: NATIVE REAL ESTATE $289,000Active0 Acres
$289,000Active0 Acres22520 S Felicia Dr, Spicewood, TX 78669
MLS# 9935144Listed by: AUSTIN LAKESIDE PROPERTIES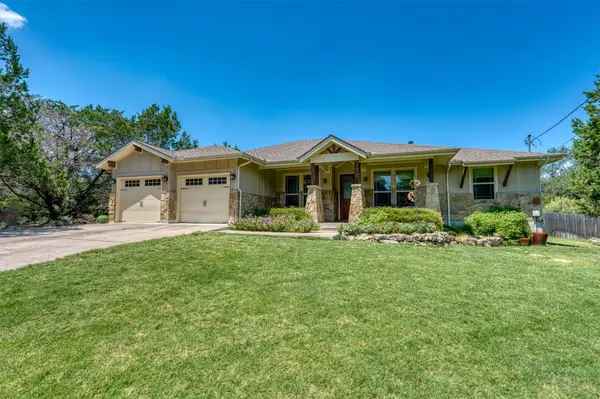 $550,000Active4 beds 2 baths1,972 sq. ft.
$550,000Active4 beds 2 baths1,972 sq. ft.706 Rogart Dr, Spicewood, TX 78669
MLS# 2324667Listed by: TEXAS PREMIER REALTY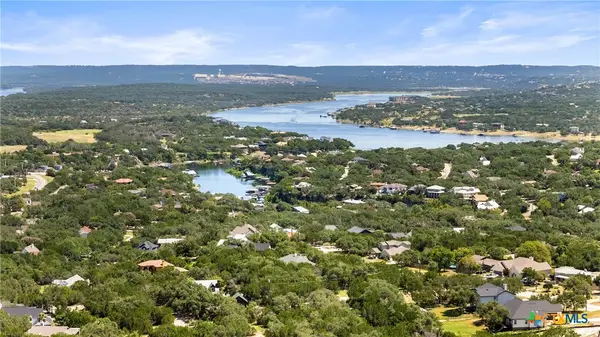 $75,000Active0.35 Acres
$75,000Active0.35 Acres22335 Briarcliff Drive, Spicewood, TX 78669
MLS# 588140Listed by: THE DAMRON GROUP REALTORS
