22113 Shotts Dr, Spicewood, TX 78669
Local realty services provided by:Better Homes and Gardens Real Estate Winans
Listed by:melony coffman
Office:coffman real estate
MLS#:8441786
Source:ACTRIS
Price summary
- Price:$499,900
- Price per sq. ft.:$229.73
- Monthly HOA dues:$25.42
About this home
Nestled in the sought-after Briarcliff community of Spicewood, this charming home sits on a spacious 1/3-acre lot, offering timeless elegance and modern comfort. With a thoughtful floor plan, you’ll find master bedroom on the main level and two bedrooms upstairs, perfect for family. Inside, custom details shine through with rich wood flooring, crown molding, and distinctive designer wallpaper. The heart of the home is the gourmet kitchen featuring marble countertops, stainless steel appliances, and a seamless flow into the cozy living area, ideal for both entertaining and everyday living.
The primary suite is a true retreat with a spa-like ensuite bath, complete with a deep soaking tub, separate shower, and expansive walk-in closet.
Community amenities elevate the lifestyle, including hiking and biking trails, a neighborhood park, private marina access on Lake Travis, and a nine-hole golf course. Located within the highly regarded Lake Travis ISD, this home is the perfect balance of comfort, convenience, and community.
Contact an agent
Home facts
- Year built:2017
- Listing ID #:8441786
- Updated:October 08, 2025 at 09:43 PM
Rooms and interior
- Bedrooms:3
- Total bathrooms:3
- Full bathrooms:2
- Half bathrooms:1
- Living area:2,176 sq. ft.
Heating and cooling
- Cooling:Central, Electric
- Heating:Central, Electric
Structure and exterior
- Roof:Composition
- Year built:2017
- Building area:2,176 sq. ft.
Schools
- High school:Lake Travis
- Elementary school:West Cypress Hills
Utilities
- Water:Public
- Sewer:Septic Tank
Finances and disclosures
- Price:$499,900
- Price per sq. ft.:$229.73
New listings near 22113 Shotts Dr
- New
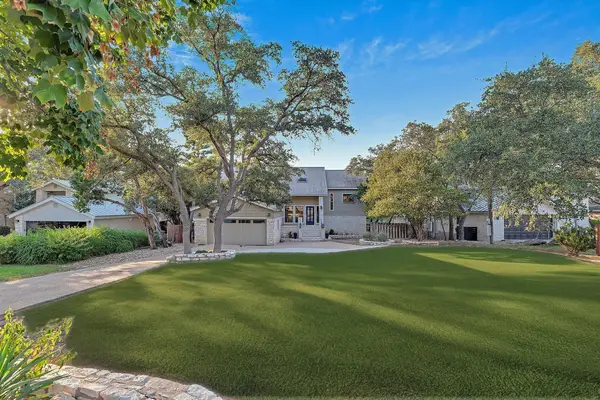 $835,000Active4 beds 3 baths3,142 sq. ft.
$835,000Active4 beds 3 baths3,142 sq. ft.22012 Briarcliff Dr, Spicewood, TX 78669
MLS# 4172090Listed by: KELLER WILLIAMS - LAKE TRAVIS - New
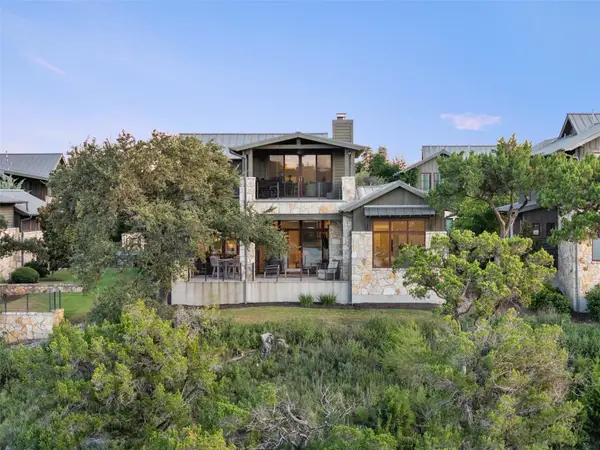 $2,300,000Active5 beds 4 baths2,191 sq. ft.
$2,300,000Active5 beds 4 baths2,191 sq. ft.19412 Los Alamitos Lane #28, Spicewood, TX 78669
MLS# 7760081Listed by: BERKSHIRE HATHAWAY HOMESERVICES PREMIER PROPERTIES - Open Sun, 1 to 3pmNew
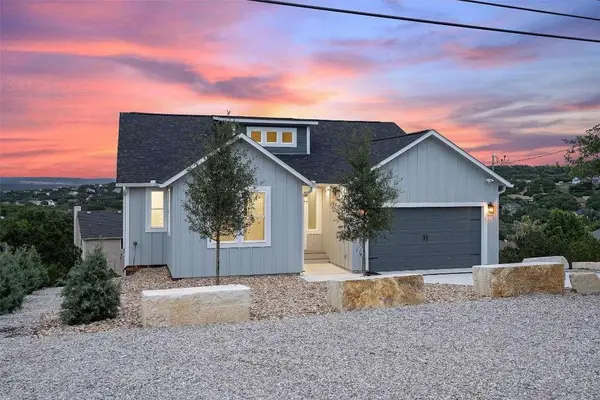 $998,500Active3 beds 4 baths3,720 sq. ft.
$998,500Active3 beds 4 baths3,720 sq. ft.22108-2 Moulin Dr, Briarcliff, TX 78669
MLS# 8186432Listed by: CONGRESS REALTY, INC. - New
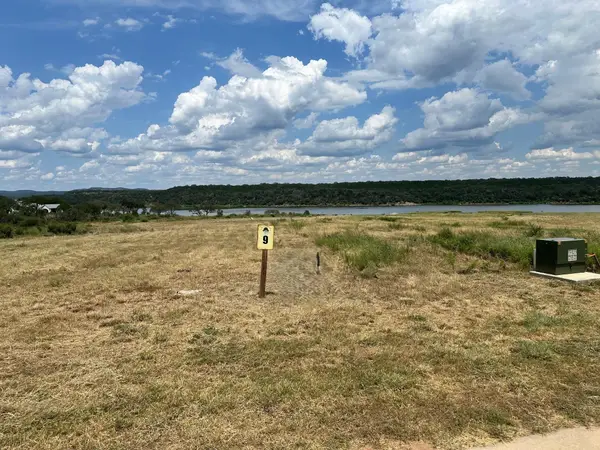 $750,000Active0 Acres
$750,000Active0 AcresTBD (Lot 9) Westshore Ln, Spicewood, TX 78669
MLS# 5477492Listed by: AGENTS REALTY OF TEXAS, LLC - New
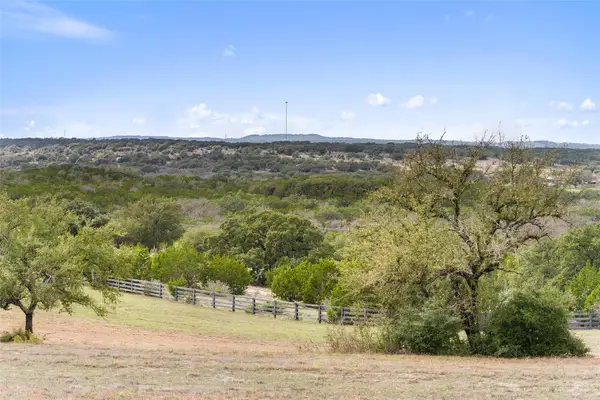 $199,000Active0 Acres
$199,000Active0 Acres106 Quail Pt, Spicewood, TX 78669
MLS# 1082115Listed by: COMPASS RE TEXAS, LLC - New
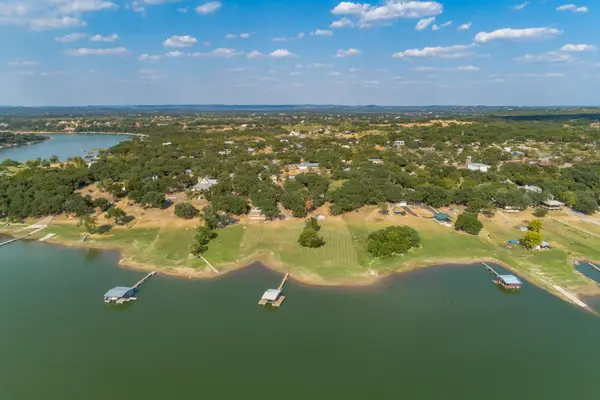 $1,195,000Active5 beds 3 baths3,050 sq. ft.
$1,195,000Active5 beds 3 baths3,050 sq. ft.25201 & 25203 Lakeview Dr, Spicewood, TX 78669
MLS# 3914019Listed by: ALL CITY REAL ESTATE LTD. CO - New
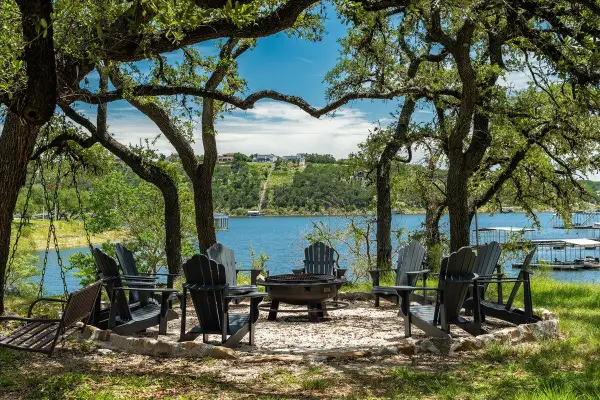 $1,050,000Active4 beds 2 baths2,074 sq. ft.
$1,050,000Active4 beds 2 baths2,074 sq. ft.1309 Edgewater Dr, Spicewood, TX 78669
MLS# 4381016Listed by: KELLER WILLIAMS REALTY - New
 $349,000Active3 beds 2 baths1,550 sq. ft.
$349,000Active3 beds 2 baths1,550 sq. ft.108 Courtside Cir, Spicewood, TX 78669
MLS# 1473776Listed by: INTEGE REALTY LLC - New
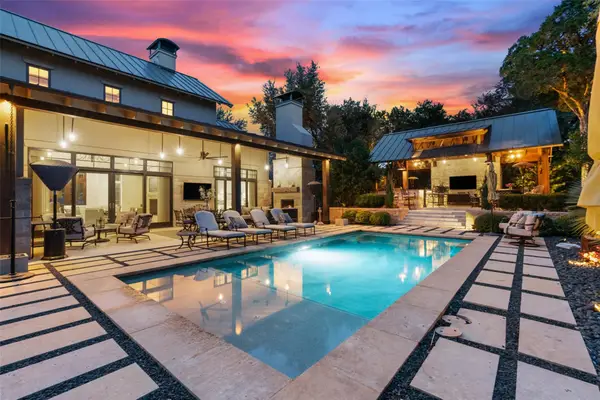 $2,770,000Active5 beds 5 baths4,162 sq. ft.
$2,770,000Active5 beds 5 baths4,162 sq. ft.1909 Knights Chance Ln, Spicewood, TX 78669
MLS# 7201678Listed by: ENGEL & VOLKERS AUSTIN - New
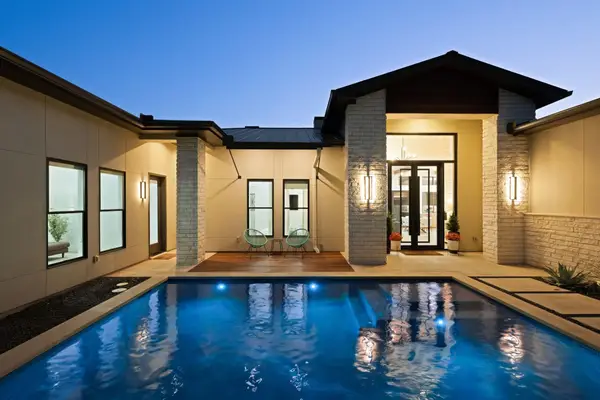 $1,350,000Active4 beds 3 baths2,805 sq. ft.
$1,350,000Active4 beds 3 baths2,805 sq. ft.19509 Inverness Dr, Spicewood, TX 78669
MLS# 7490574Listed by: MORELAND PROPERTIES
