100 Pebble Way, Buchanan Dam, TX 78609
Local realty services provided by:Better Homes and Gardens Real Estate Winans
Listed by:brooke lemond
Office:keller williams heritage
MLS#:8595782
Source:ACTRIS
Price summary
- Price:$550,000
- Price per sq. ft.:$379.57
About this home
Lakefront living made easy on Lake Buchanan!
With 65 feet of waterfront, a private dock, and a granite gravel beach for dipping right into the water, this property is built for endless lake days. Start your mornings kayaking from the concrete launch pad, spend the afternoon fishing or swimming off the dock, and end the day on the covered patio, soaking in sunsets, moonrises, and twinkling dam lights. Shaded by mature live oaks and set up with a grilling pavilion, picnic space, and even a tree swing, the outdoors is all about gathering, relaxing, and enjoying the view. Inside, you’ll find lake views from nearly every room, hardwood and tile flooring, spacious living areas, and a wall of windows in the owner’s suite that put Lake Buchanan front and center. The kitchen offers bar seating, ample storage, and direct access to the outdoor grill area for easy al fresco dining. With an oversized carport, storage shed, and energy-efficient updates, this home is as functional as it is fun. Whether you’re after weekend getaways or full-time lake life, this waterfront retreat is ready to deliver.
Contact an agent
Home facts
- Year built:1964
- Listing ID #:8595782
- Updated:October 03, 2025 at 03:54 PM
Rooms and interior
- Bedrooms:3
- Total bathrooms:2
- Full bathrooms:2
- Living area:1,449 sq. ft.
Heating and cooling
- Cooling:Central, Electric
- Heating:Central, Electric
Structure and exterior
- Roof:Metal
- Year built:1964
- Building area:1,449 sq. ft.
Schools
- High school:Burnet
- Elementary school:Burnet
Utilities
- Water:Private
- Sewer:Septic Tank
Finances and disclosures
- Price:$550,000
- Price per sq. ft.:$379.57
- Tax amount:$3,104 (2025)
New listings near 100 Pebble Way
- New
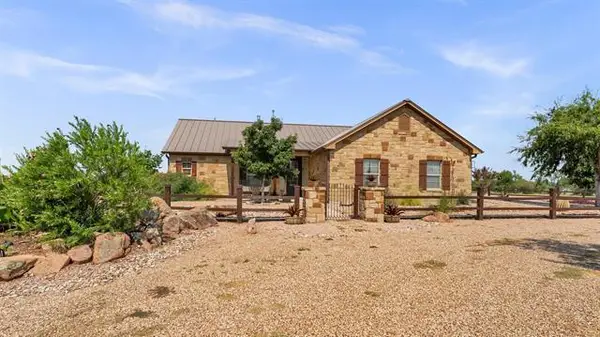 $960,000Active5 beds 4 baths3,003 sq. ft.
$960,000Active5 beds 4 baths3,003 sq. ft.288 Lehne Loop, Buchanan Dam, TX 78609
MLS# 9621289Listed by: LANDMASTERS REAL ESTATE - New
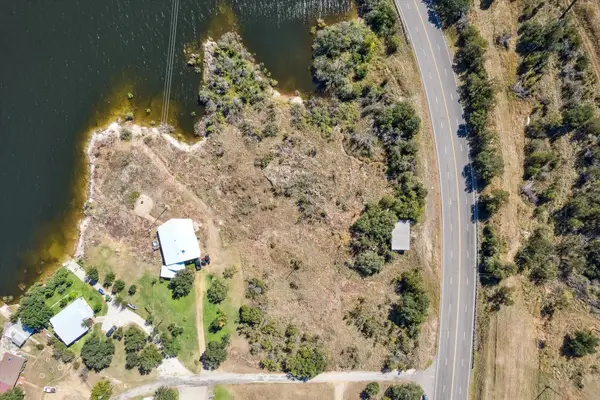 $450,000Active0 Acres
$450,000Active0 AcresTBD Hwy 29, Buchanan Dam, TX 78609
MLS# 9088382Listed by: JBGOODWIN REALTORS WC - New
 $187,000Active0 Acres
$187,000Active0 Acres111 Lake Dr, Buchanan Dam, TX 78609
MLS# 6727926Listed by: JESSE JAMES REAL ESTATE - New
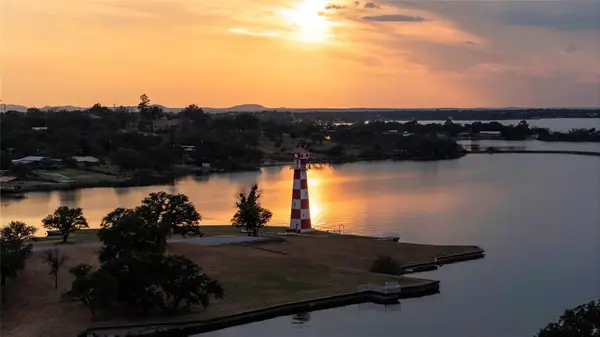 $6,500,000Active21 beds 22 baths16,050 sq. ft.
$6,500,000Active21 beds 22 baths16,050 sq. ft.18617 E State Highway 29, Buchanan Dam, TX 78609
MLS# 7030004Listed by: HSB REAL ESTATE, LLC  $248,000Active3 beds 3 baths2,156 sq. ft.
$248,000Active3 beds 3 baths2,156 sq. ft.9971 W Ranch Road 1431, Buchanan Dam, TX 78609
MLS# 5855708Listed by: LAKE-LAND REALTY HILL COUNTRY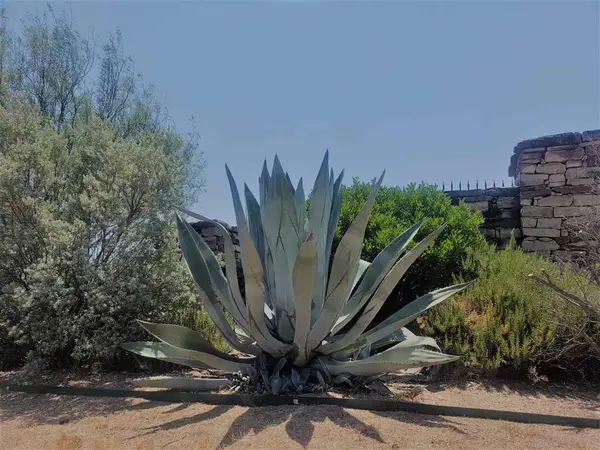 $109,900Active0 Acres
$109,900Active0 AcresLot 27 Sierra Bluff Blf, Buchanan Dam, TX 78609
MLS# 4100436Listed by: JESSE JAMES REAL ESTATE $195,000Active0 Acres
$195,000Active0 Acres241 Lehne Loop, Buchanan Dam, TX 78609
MLS# 3932716Listed by: EXP REALTY LLC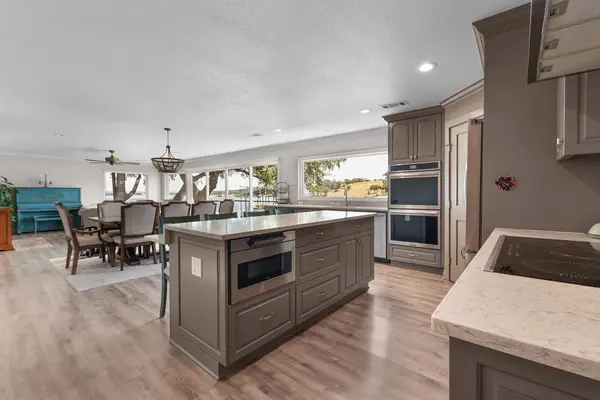 $1,150,000Active3 beds 4 baths2,878 sq. ft.
$1,150,000Active3 beds 4 baths2,878 sq. ft.516 Island Lodges Dr, Buchanan Dam, TX 78609
MLS# 4863288Listed by: EXP REALTY, LLC $189,000Active2 beds 2 baths1,280 sq. ft.
$189,000Active2 beds 2 baths1,280 sq. ft.1000 Old Spanish Trl, Buchanan Dam, TX 78609
MLS# 2933938Listed by: RE/MAX OF MARBLE FALLS
