1275 Stoney Ridge #134, Bulverde, TX 78163
Local realty services provided by:Better Homes and Gardens Real Estate Winans
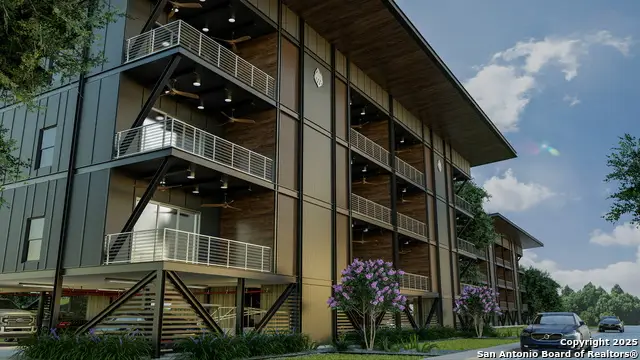
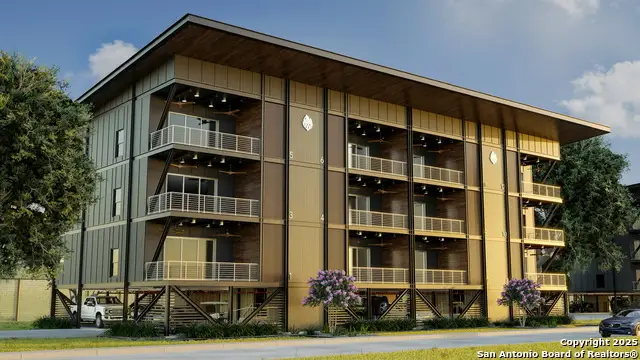
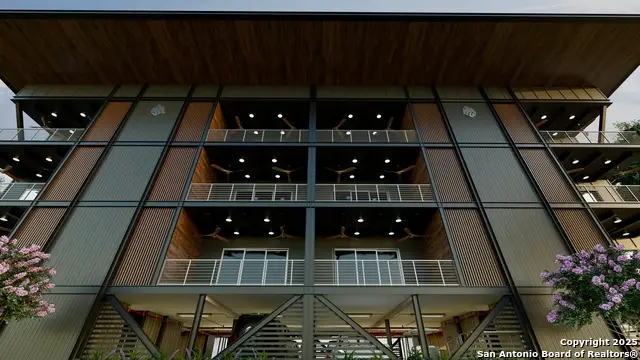
1275 Stoney Ridge #134,Bulverde, TX 78163
$875,000
- 1 Beds
- 2 Baths
- 1,444 sq. ft.
- Condominium
- Active
Listed by:caroline ramsay(210) 478-1941, carolineramsay@kw.com
Office:keller williams legacy
MLS#:1845682
Source:SABOR
Price summary
- Price:$875,000
- Price per sq. ft.:$605.96
- Monthly HOA dues:$1,250
About this home
Oakfire Ridge, set in the rolling Texas Hill Country and just 20 minutes from San Antonio, is a first-of-its-kind condominium resort community founded on an ethos of hospitality and dedicated to the pickleball and golf enthusiasts looking to experience life with resort-inspired amenities. Amenities: Speakeasy Serving Classic Mixology, Biergarten & Bistro Cafe, Ticketed Outdoor Dinners, Cooking Classes, Meal Service, Community Herb Garden, 30-Acre Nature Preserve, Native Flora & Fauna, Running & Cycling Trails, Lush Spaces, Full-Service Spa, Sun Terrace & Sundeck, Resort-Style Pool & Hot Tub, Shaded Cabanas, Hospitality Lounge, Live Entertainment, 9 Indoor & 10 Outdoor Pickleball Courts, On-Site Pickleball Professionals, Clinics, Rankings, & Tournaments, Match Video Replay, Simon X Machine, Full Swing Pro 2.0 Golf Simulators, Polar Plunge, Infrared Sauna, Hydrogen Water Station, Red Light Therapy, 24-hour Smart Gym Green Features: Bio-filtration and Restoration of Natural Grasses, Innovative Rainwater Conservation, Wildlife Preservation Program, Use of All-Natural Herbicides and Pesticides, Community Gardens and Green Spaces, Waste Reduction Initiatives Interior Features: Breakfast Bar, High Ceilings, Island Kitchen, Walk-In Closets, Laundry, Wet Bar, Smart Home Technology Inclusions: Stove/Range, Built-In Oven, Refrigerator, Dishwasher, Disposal, Cook Top, Microwave Oven, Self-Cleaning Oven, Washer & Dryer Connection, Carbon Monoxide Detector, Smoke Alarm, Fire Suppression Bedrooms: 1 Security: Guarded Access, Closed Circuit TV, Other Parking Features: Garage, Assigned, Covered, Additional, Golf CartWater Station, Red Light Therapy, 24-hour Smart Gym Green Features: Bio-filtration and Restoration of Natural Grasses, Innovative Rainwater Conservation, Wildlife Preservation Program, Use of All-Natural Herbicides and Pesticides, Community Gardens and Green Spaces, Waste Reduction Initiatives Interior Features: Breakfast Bar, High Ceilings, Island Kitchen, Walk-In Closets, Laundry, Wet Bar, Smart Home Technology Inclusions: Stove/Range, Built-In Oven, Refrigerator, Dishwasher, Disposal, Cook Top, Microwave Oven, Self-Cleaning Oven, Washer & Dryer Connection, Carbon Monoxide Detector, Smoke Alarm, Fire Suppression Bedrooms: 1 Security: Guarded Access, Closed Circuit TV, Other Parking Features: Garage, Assigned, Covered, Additional, Golf Cart
Contact an agent
Home facts
- Year built:2025
- Listing Id #:1845682
- Added:171 day(s) ago
- Updated:August 12, 2025 at 03:43 PM
Rooms and interior
- Bedrooms:1
- Total bathrooms:2
- Full bathrooms:1
- Half bathrooms:1
- Living area:1,444 sq. ft.
Heating and cooling
- Cooling:One Central
- Heating:Central, Electric
Structure and exterior
- Roof:Metal
- Year built:2025
- Building area:1,444 sq. ft.
Schools
- High school:Smithson Valley
- Middle school:Smithson Valley
- Elementary school:Johnson Ranch
Finances and disclosures
- Price:$875,000
- Price per sq. ft.:$605.96
New listings near 1275 Stoney Ridge #134
- New
 $310,000Active3.45 Acres
$310,000Active3.45 Acres32870 Stahl Lane, Bulverde, TX 78163
MLS# 64303818Listed by: BLACKSHEAR REALTY - Open Sat, 2 to 4pmNew
 $353,000Active4 beds 3 baths1,910 sq. ft.
$353,000Active4 beds 3 baths1,910 sq. ft.31664 Bard Ln, Bulverde, TX 78163
MLS# 1893074Listed by: EXP REALTY - New
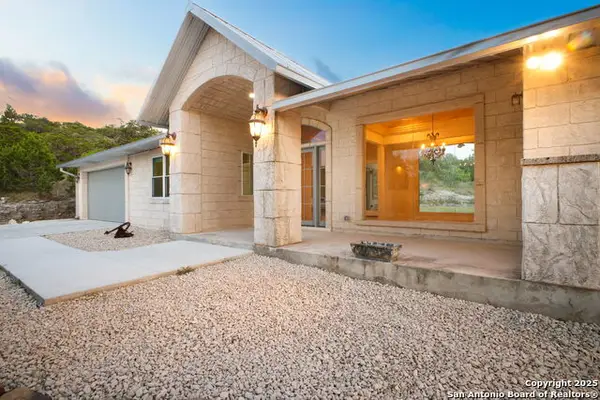 $775,000Active3 beds 3 baths3,635 sq. ft.
$775,000Active3 beds 3 baths3,635 sq. ft.6080 Derby Way, Bulverde, TX 78163
MLS# 1892849Listed by: UNITED REALTY GROUP OF TEXAS, LLC - New
 $1,100,000Active4 beds 5 baths3,948 sq. ft.
$1,100,000Active4 beds 5 baths3,948 sq. ft.31111 Charolais, Bulverde, TX 78163
MLS# 1892827Listed by: LEVI RODGERS REAL ESTATE GROUP - New
 $242,500Active5.02 Acres
$242,500Active5.02 Acres977 Earle Oak Ave, Bulverde, TX 78163
MLS# 1892484Listed by: PHILLIPS & ASSOCIATES REALTY - New
 $420,000Active4 beds 3 baths2,359 sq. ft.
$420,000Active4 beds 3 baths2,359 sq. ft.5917 Cerulean Ln, Bulverde, TX 78163
MLS# 1892618Listed by: KELLER WILLIAMS LEGACY - New
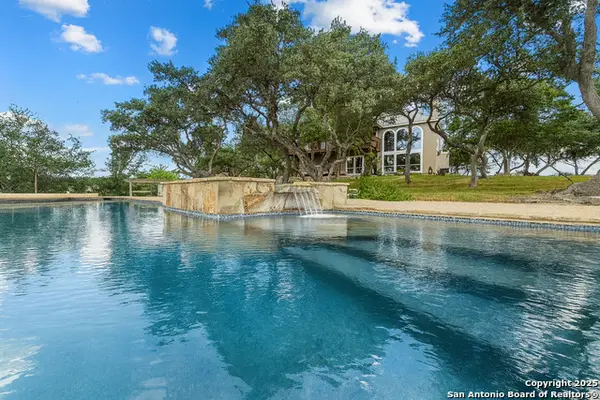 $1,100,000Active5 beds 5 baths4,762 sq. ft.
$1,100,000Active5 beds 5 baths4,762 sq. ft.31317 Rustling Ridge, Bulverde, TX 78163
MLS# 1892534Listed by: PHYLLIS BROWNING COMPANY - New
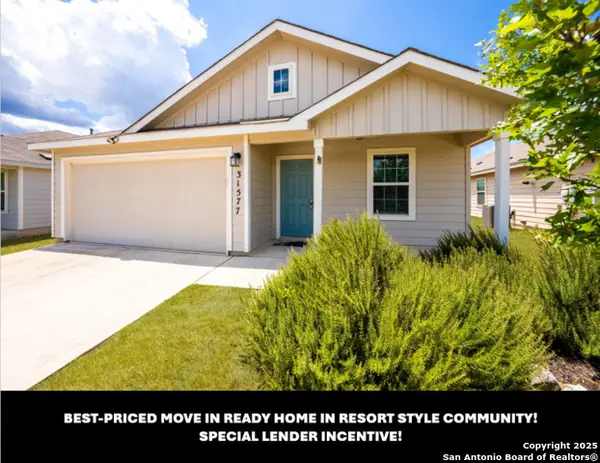 $269,000Active3 beds 2 baths1,226 sq. ft.
$269,000Active3 beds 2 baths1,226 sq. ft.31577 Acacia Vista, Bulverde, TX 78163
MLS# 1892552Listed by: LPT REALTY, LLC - New
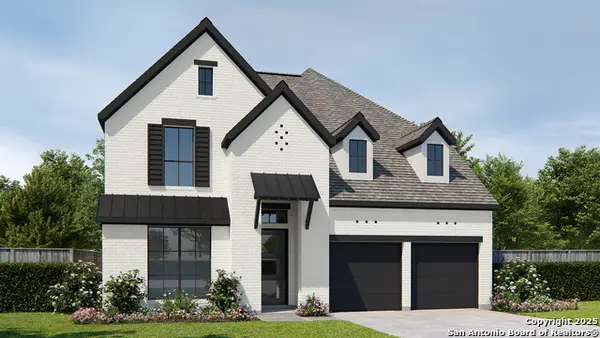 $792,900Active5 beds 5 baths3,553 sq. ft.
$792,900Active5 beds 5 baths3,553 sq. ft.31241 Fallow Way, Bulverde, TX 78163
MLS# 1892327Listed by: PERRY HOMES REALTY, LLC - New
 $458,888Active4 beds 4 baths3,406 sq. ft.
$458,888Active4 beds 4 baths3,406 sq. ft.3335 Iron Canyon, Bulverde, TX 78163
MLS# 1892188Listed by: JB GOODWIN, REALTORS
