6080 Derby Way, Bulverde, TX 78163
Local realty services provided by:Better Homes and Gardens Real Estate Winans
6080 Derby Way,Bulverde, TX 78163
$769,900
- 3 Beds
- 3 Baths
- 3,635 sq. ft.
- Single family
- Pending
Listed by:marysa cruz(830) 591-8986, mccruz102123@gmail.com
Office:united realty group of texas, llc.
MLS#:1892849
Source:SABOR
Price summary
- Price:$769,900
- Price per sq. ft.:$211.8
- Monthly HOA dues:$10
About this home
Charming Country Retreat - 3 Bed | 2.5 Bath | Stucco & Stone Exterior | Metal Roof Welcome to your peaceful country escape! This beautifully crafted 3-bedroom, 2.5-bath home blends rustic charm with modern comfort. Set on a spacious lot, the home features a striking stucco and stone exterior paired with a durable metal roof-built to last and designed to impress. Step inside to an open-concept layout filled with natural light and thoughtful details. The gourmet kitchen is a true chef's delight-equipped with granite and butcher block countertops, a built-in Sub-Zero refrigerator, double ovens, and two sinks, including a dedicated vegetable prep sink. Cook and entertain with ease using the built-in gas grill and burners, plus a pot filler for added convenience. The primary suite offers a private retreat with a spacious en-suite bathroom and walk-in closet. Two additional bedrooms share a full bath, while a convenient half-bath serves guests. An additional flex room adds incredible versatility to the layout. With its own shower, storage closet, and private entry way. This space is ideal as a: * second living area with plumbing for a wet bar * a home gym or exercise room with private shower * guest suite for visitors * Pet care space or mudroom. Outside, enjoy peaceful mornings or relaxing evenings on your covered patio, surrounded by natural beauty. With plenty of land for gardening, animals, or future expansion, this home offers the ideal blend of country lifestyle and everyday functionality
Contact an agent
Home facts
- Year built:2005
- Listing ID #:1892849
- Added:49 day(s) ago
- Updated:October 04, 2025 at 07:31 AM
Rooms and interior
- Bedrooms:3
- Total bathrooms:3
- Full bathrooms:2
- Half bathrooms:1
- Living area:3,635 sq. ft.
Heating and cooling
- Cooling:Two Central
- Heating:Central, Electric
Structure and exterior
- Roof:Metal
- Year built:2005
- Building area:3,635 sq. ft.
- Lot area:2 Acres
Schools
- High school:Smithson Valley
- Middle school:Smithson Valley
- Elementary school:Johnson Ranch
Utilities
- Sewer:Aerobic Septic
Finances and disclosures
- Price:$769,900
- Price per sq. ft.:$211.8
- Tax amount:$10,984 (2025)
New listings near 6080 Derby Way
- New
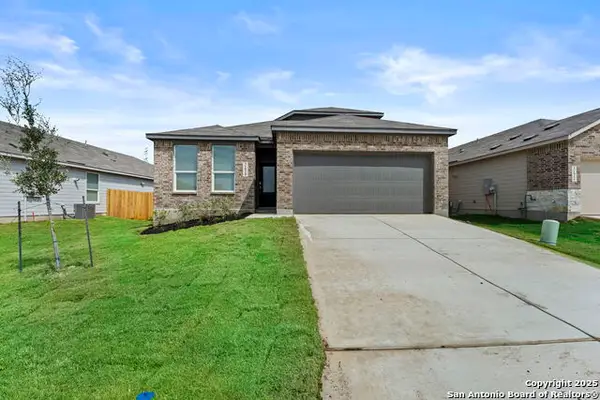 $400,000Active4 beds 3 baths2,378 sq. ft.
$400,000Active4 beds 3 baths2,378 sq. ft.31920 Ambrose St, Bulverde, TX 78163
MLS# 1912612Listed by: MARTI REALTY GROUP - New
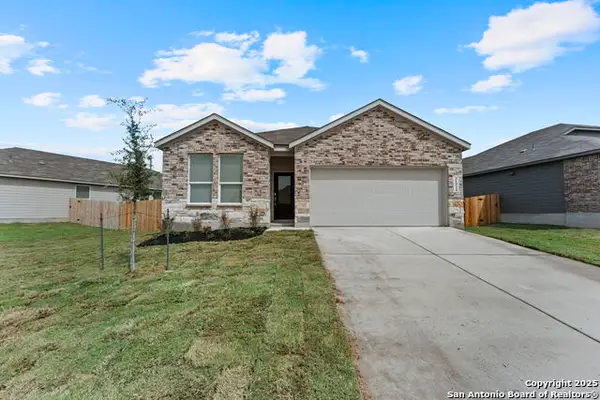 $380,000Active4 beds 3 baths2,024 sq. ft.
$380,000Active4 beds 3 baths2,024 sq. ft.31924 Ambrose St, Bulverde, TX 78163
MLS# 1912616Listed by: MARTI REALTY GROUP - New
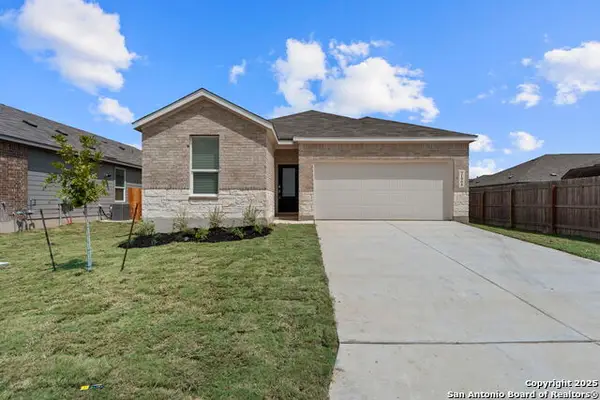 $355,000Active3 beds 2 baths1,634 sq. ft.
$355,000Active3 beds 2 baths1,634 sq. ft.31908 Ambrose St, Bulverde, TX 78163
MLS# 1912584Listed by: MARTI REALTY GROUP - New
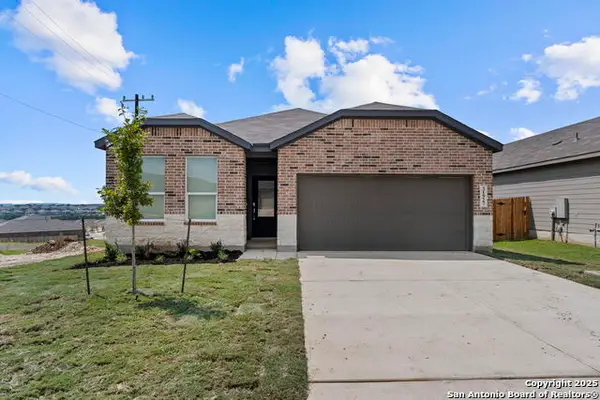 $385,000Active4 beds 3 baths2,210 sq. ft.
$385,000Active4 beds 3 baths2,210 sq. ft.31927 Ambrose St, Bulverde, TX 78163
MLS# 1912595Listed by: MARTI REALTY GROUP - New
 $1,624,900Active4 beds 5 baths4,225 sq. ft.
$1,624,900Active4 beds 5 baths4,225 sq. ft.31185 Windmill Ln, Bulverde, TX 78163
MLS# 1912381Listed by: SALEWERX SAN ANTONIO - New
 $169,000Active1.51 Acres
$169,000Active1.51 Acres634 Butler Oaks, Bulverde, TX 78163
MLS# 594335Listed by: KELLER WILLIAMS HERITAGE - New
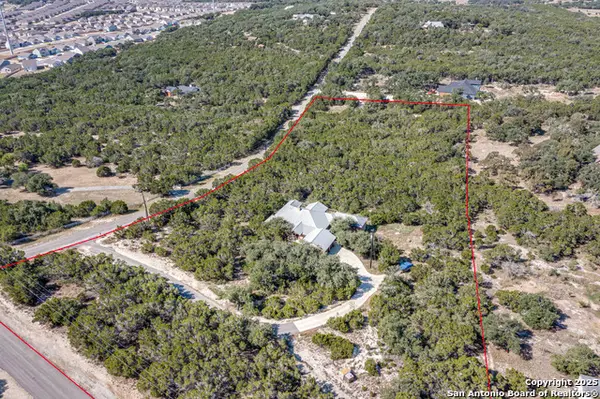 $1,150,000Active5 beds 4 baths2,841 sq. ft.
$1,150,000Active5 beds 4 baths2,841 sq. ft.710 Stoney Ridge, Bulverde, TX 78163
MLS# 1912252Listed by: EXP REALTY - New
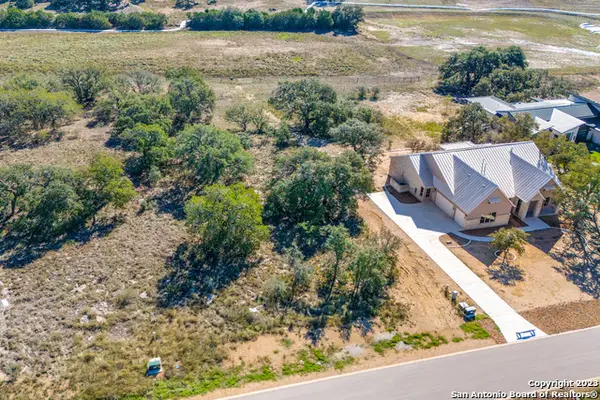 $175,000Active1.17 Acres
$175,000Active1.17 Acres34748 Casita Creek Ln, Bulverde, TX 78163
MLS# 1912258Listed by: RE/MAX ASSOCIATES - New
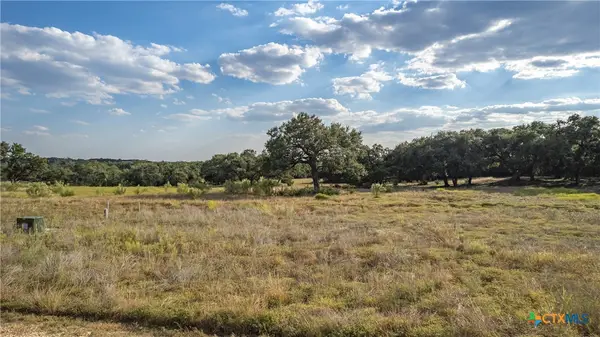 $199,000Active1.01 Acres
$199,000Active1.01 Acres781 Annabelle Avenue, Bulverde, TX 78163
MLS# 594314Listed by: KELLER WILLIAMS HERITAGE - New
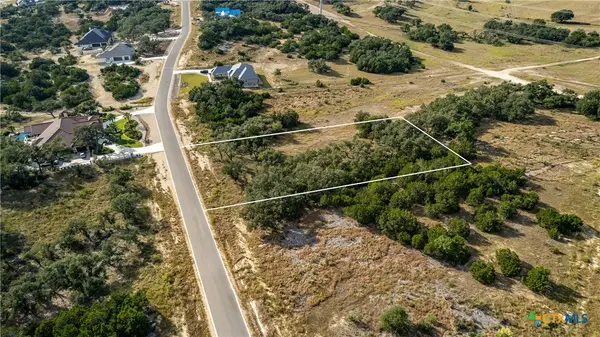 $179,000Active1.21 Acres
$179,000Active1.21 Acres660 Travis Forest Drive, Bulverde, TX 78163
MLS# 594324Listed by: KELLER WILLIAMS HERITAGE
