1428 Gifford Park, Bulverde, TX 78163
Local realty services provided by:Better Homes and Gardens Real Estate Winans
1428 Gifford Park,Bulverde, TX 78163
$774,900
- 3 Beds
- 3 Baths
- 2,997 sq. ft.
- Single family
- Pending
Listed by:christopher marti(210) 660-1098, chris@rebatehaus.com
Office:marti realty group
MLS#:1860502
Source:SABOR
Price summary
- Price:$774,900
- Price per sq. ft.:$258.56
- Monthly HOA dues:$50
About this home
This beautiful home has it all-Boasts tall ceilings which gives the home such a grande feel. sliding doors which open up from your great room to a huge covered patio-great space to relax and unwind. This plan also has a dedicated study or you could use it as another spare bedroom if needed for guests. The gameroom is a great size which would fit a pool table or ping table nicely-great place to have fun with friends and family. The gourmet kitchen is a must see. Gleaming stainless steel appliances and tons of extra storage with cabinets going all the way the ceiling. Pot filler is a wonderful added touch. Nice flat lot front and back and you don't share a back fence with your neighbor. You can get lost in your oversized primary bedroom closet-it is a room in itself! Soak in your lovely freestanding vessel tub. This home is a must see-make an appointment today before this home is gone.
Contact an agent
Home facts
- Year built:2025
- Listing ID #:1860502
- Added:163 day(s) ago
- Updated:October 03, 2025 at 07:27 AM
Rooms and interior
- Bedrooms:3
- Total bathrooms:3
- Full bathrooms:3
- Living area:2,997 sq. ft.
Heating and cooling
- Cooling:One Central
- Heating:Central, Natural Gas
Structure and exterior
- Roof:Composition
- Year built:2025
- Building area:2,997 sq. ft.
- Lot area:0.26 Acres
Schools
- High school:Smithson Valley
- Middle school:Spring Branch
- Elementary school:Rahe Primary
Utilities
- Water:Water System
- Sewer:Sewer System
Finances and disclosures
- Price:$774,900
- Price per sq. ft.:$258.56
New listings near 1428 Gifford Park
- New
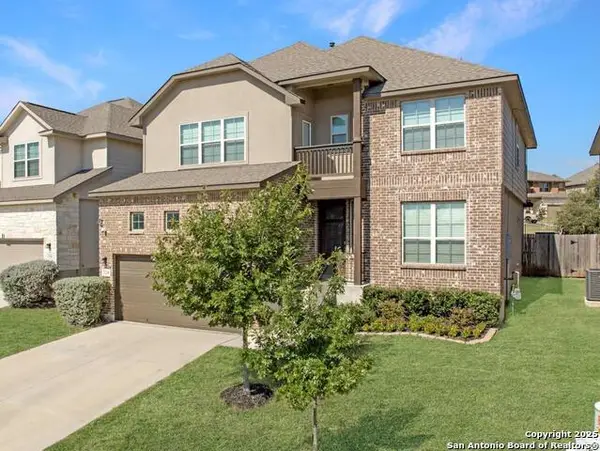 $419,000Active5 beds 4 baths2,767 sq. ft.
$419,000Active5 beds 4 baths2,767 sq. ft.3238 Blenheim, Bulverde, TX 78163
MLS# 1912341Listed by: KELLER WILLIAMS BOERNE - New
 $169,000Active1.51 Acres
$169,000Active1.51 Acres634 Butler Oaks, Bulverde, TX 78163
MLS# 594335Listed by: KELLER WILLIAMS HERITAGE - New
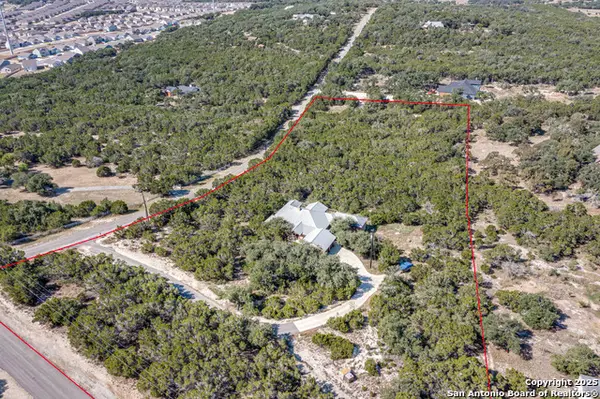 $1,150,000Active5 beds 4 baths2,841 sq. ft.
$1,150,000Active5 beds 4 baths2,841 sq. ft.710 Stoney Ridge, Bulverde, TX 78163
MLS# 1912252Listed by: EXP REALTY - New
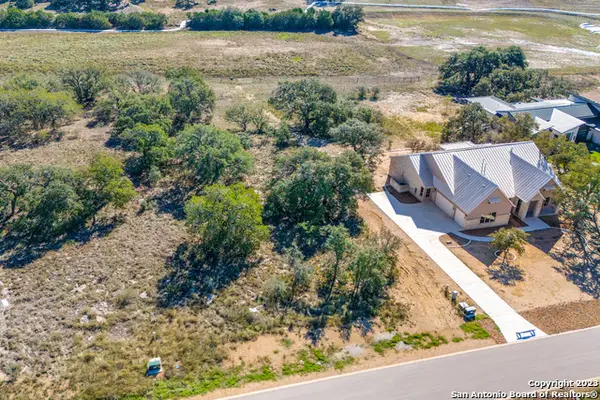 $175,000Active1.17 Acres
$175,000Active1.17 Acres34748 Casita Creek Ln, Bulverde, TX 78163
MLS# 1912258Listed by: RE/MAX ASSOCIATES - New
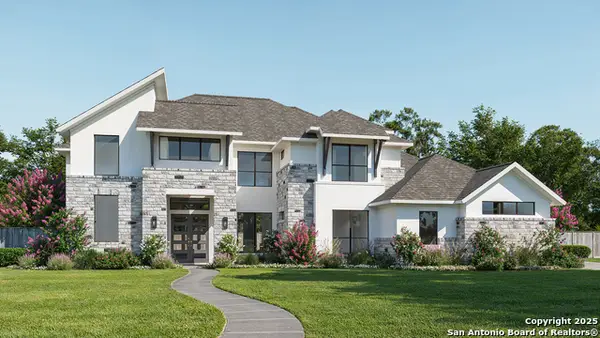 $1,399,900Active5 beds 5 baths3,396 sq. ft.
$1,399,900Active5 beds 5 baths3,396 sq. ft.3877 Wrangler Loop, Bulverde, TX 78163
MLS# 1912262Listed by: PERRY HOMES REALTY, LLC - New
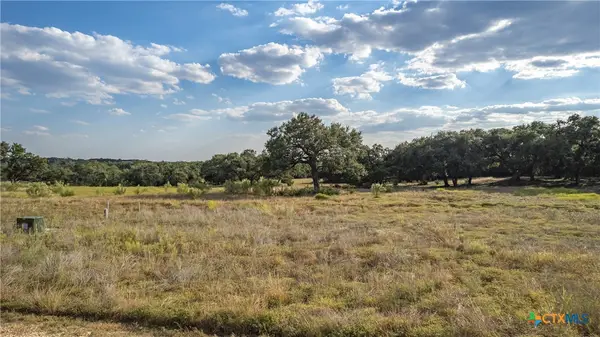 $199,000Active1.01 Acres
$199,000Active1.01 Acres781 Annabelle Avenue, Bulverde, TX 78163
MLS# 594314Listed by: KELLER WILLIAMS HERITAGE - New
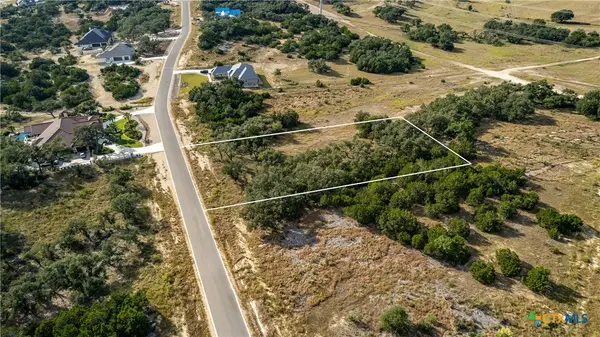 $179,000Active1.21 Acres
$179,000Active1.21 Acres660 Travis Forest Drive, Bulverde, TX 78163
MLS# 594324Listed by: KELLER WILLIAMS HERITAGE - New
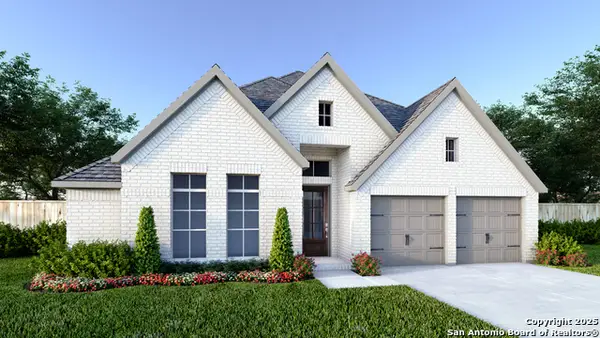 $649,900Active4 beds 4 baths2,519 sq. ft.
$649,900Active4 beds 4 baths2,519 sq. ft.3620 Agarita Pass, Bulverde, TX 78163
MLS# 1912223Listed by: PERRY HOMES REALTY, LLC - New
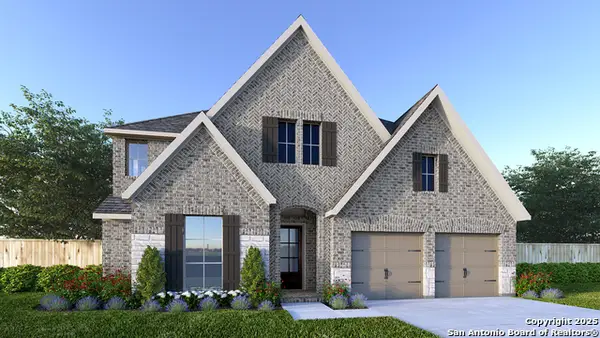 $814,900Active4 beds 4 baths3,396 sq. ft.
$814,900Active4 beds 4 baths3,396 sq. ft.3537 Agarita Pass, Bulverde, TX 78163
MLS# 1912236Listed by: PERRY HOMES REALTY, LLC 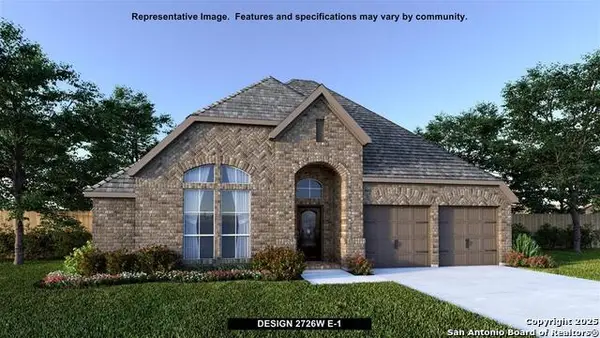 $647,900Pending4 beds 3 baths2,776 sq. ft.
$647,900Pending4 beds 3 baths2,776 sq. ft.3641 Agarita Pass, Bulverde, TX 78163
MLS# 1912123Listed by: PERRY HOMES REALTY, LLC
