30650 Wildcat Dr, Bulverde, TX 78163
Local realty services provided by:Better Homes and Gardens Real Estate Winans
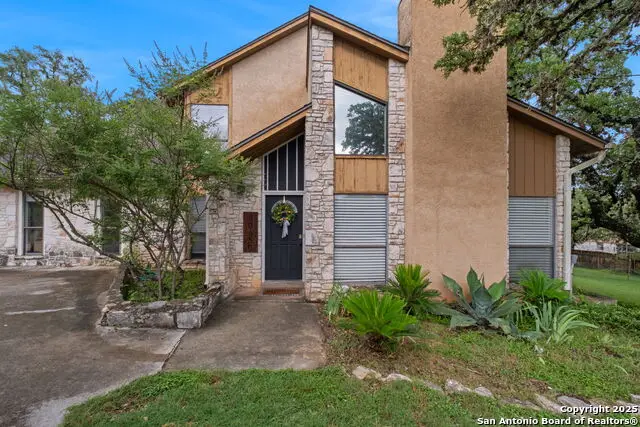
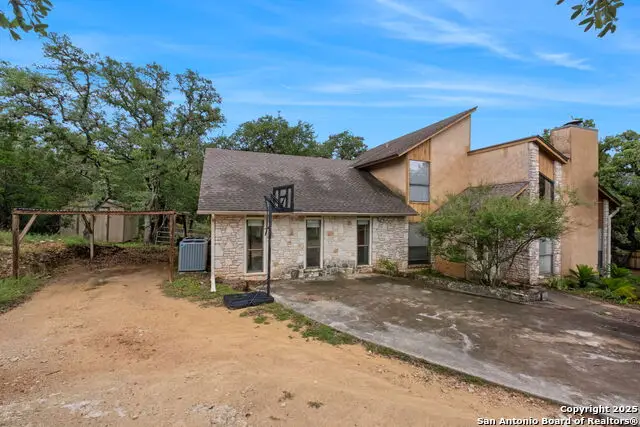
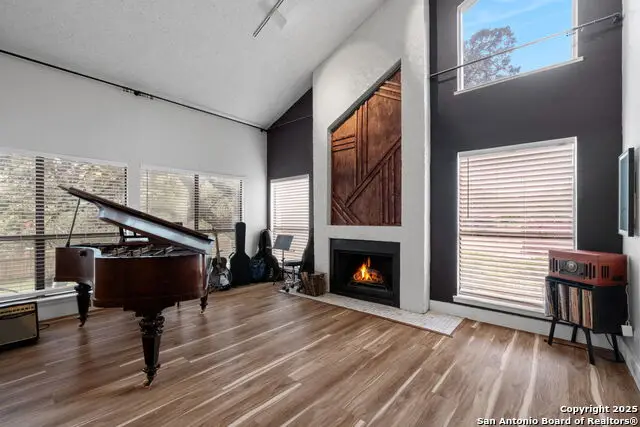
Listed by:marie crabb(210) 326-2355, marie@exquisitesa.com
Office:exquisite properties, llc.
MLS#:1875537
Source:SABOR
Price summary
- Price:$465,000
- Price per sq. ft.:$210.41
About this home
*Seller willing to contribute to 2/1 Buydown - Ask us for Details!* Peaceful Country Living Just Minutes from the City! Welcome to this 3-bedroom, 2-bath home nestled among mature oaks on a spacious 1.043-acre lot. Inside, high ceilings, large windows, and a cozy fireplace create a bright and welcoming atmosphere in the open living area. The primary bedroom and bath are conveniently located on the first floor, offering added privacy and ease of access. With approximately 2210 square feet the home offers plenty of space and storage throughout. Outside, you'll find a deck ideal for relaxing or hosting, along with a detached garage, additional storage building, and dedicated carport. The property also allows horses for those seeking a bit of country charm. Enjoy the tranquility of rural living while staying close to San Antonio, Bulverde shopping, top-rated schools, and nearby parks.
Contact an agent
Home facts
- Year built:1977
- Listing Id #:1875537
- Added:68 day(s) ago
- Updated:August 21, 2025 at 01:42 PM
Rooms and interior
- Bedrooms:3
- Total bathrooms:2
- Full bathrooms:2
- Living area:2,210 sq. ft.
Heating and cooling
- Cooling:One Central
- Heating:Central, Electric
Structure and exterior
- Roof:Composition
- Year built:1977
- Building area:2,210 sq. ft.
- Lot area:1.04 Acres
Schools
- High school:Smithson Valley
- Middle school:Spring Branch
- Elementary school:Rahe Primary
Utilities
- Water:Water System
- Sewer:Septic
Finances and disclosures
- Price:$465,000
- Price per sq. ft.:$210.41
- Tax amount:$3,507 (2024)
New listings near 30650 Wildcat Dr
- New
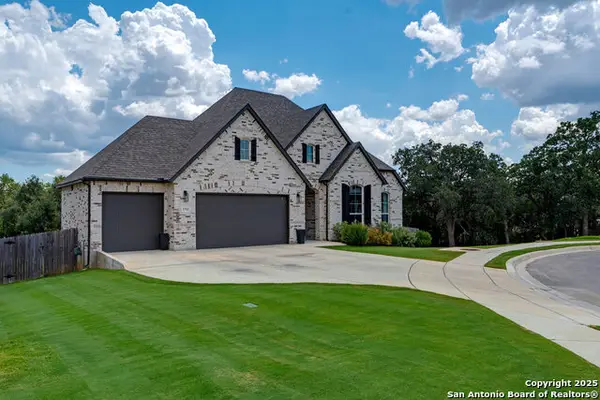 $765,000Active4 beds 4 baths2,910 sq. ft.
$765,000Active4 beds 4 baths2,910 sq. ft.1713 Greenwich Park, Bulverde, TX 78163
MLS# 1894231Listed by: FATHOM REALTY LLC - New
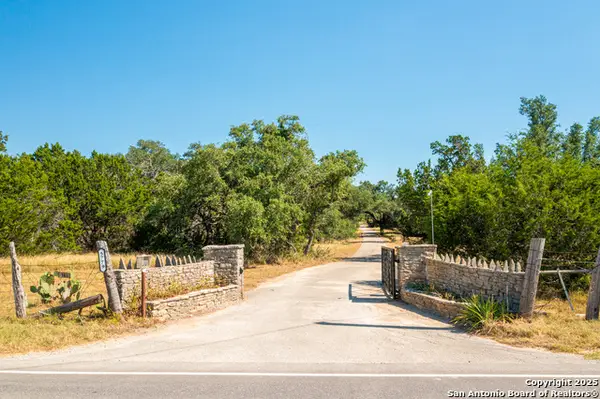 $2,200,000Active3 beds 3 baths
$2,200,000Active3 beds 3 baths5779 Ammann, Bulverde, TX 78163
MLS# 1894213Listed by: GREG WEBER REALTOR INC. - New
 $180,000Active1.15 Acres
$180,000Active1.15 Acres733 Annabelle, Bulverde, TX 78163
MLS# 1893016Listed by: FATHOM REALTY - New
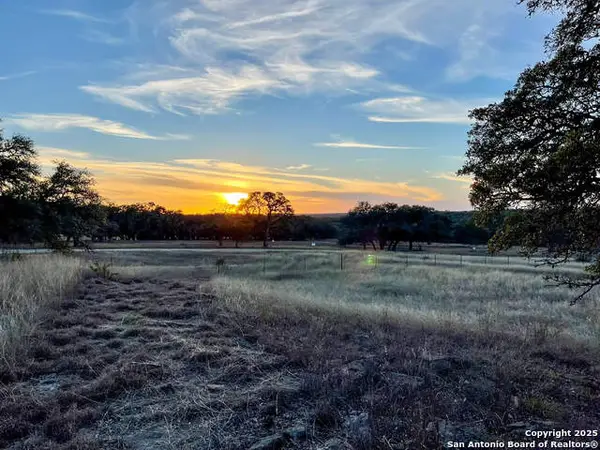 $235,000Active1.02 Acres
$235,000Active1.02 Acres774 Green Gate, Bulverde, TX 78163
MLS# 1893420Listed by: KELLER WILLIAMS REALTY - New
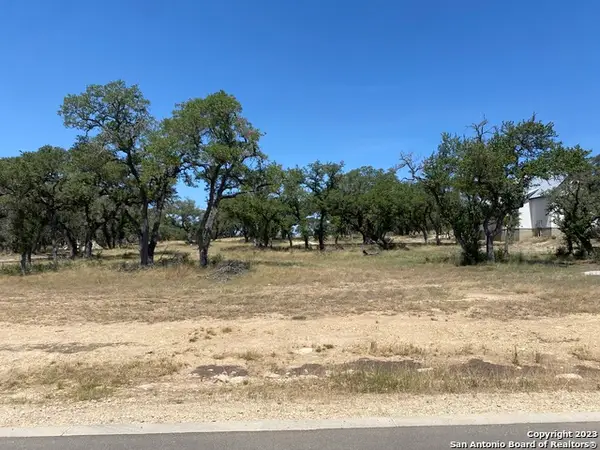 $179,900Active1.01 Acres
$179,900Active1.01 Acres930 Maximino Ridge Rd, Bulverde, TX 78163
MLS# 1893581Listed by: COVENANT PARTNERS USA - New
 $310,000Active3.45 Acres
$310,000Active3.45 Acres32870 Stahl Lane, Bulverde, TX 78163
MLS# 64303818Listed by: BLACKSHEAR REALTY - Open Sat, 2 to 4pmNew
 $353,000Active4 beds 3 baths1,910 sq. ft.
$353,000Active4 beds 3 baths1,910 sq. ft.31664 Bard Ln, Bulverde, TX 78163
MLS# 1893074Listed by: EXP REALTY - New
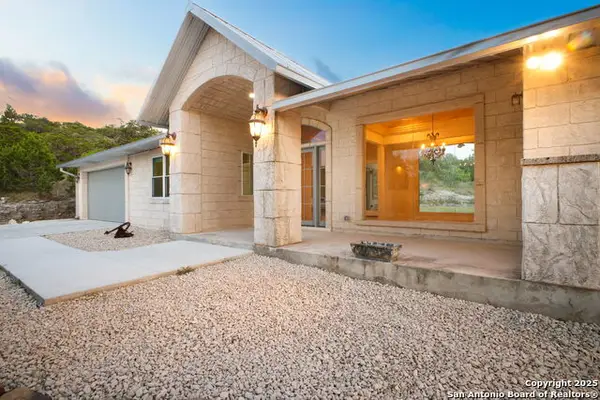 $775,000Active3 beds 3 baths3,635 sq. ft.
$775,000Active3 beds 3 baths3,635 sq. ft.6080 Derby Way, Bulverde, TX 78163
MLS# 1892849Listed by: UNITED REALTY GROUP OF TEXAS, LLC - New
 $1,100,000Active4 beds 5 baths3,948 sq. ft.
$1,100,000Active4 beds 5 baths3,948 sq. ft.31111 Charolais, Bulverde, TX 78163
MLS# 1892827Listed by: LEVI RODGERS REAL ESTATE GROUP - New
 $242,500Active5.02 Acres
$242,500Active5.02 Acres977 Earle Oak Ave, Bulverde, TX 78163
MLS# 1892484Listed by: PHILLIPS & ASSOCIATES REALTY
