5433 Flutter Ln, Bulverde, TX 78163
Local realty services provided by:Better Homes and Gardens Real Estate Winans

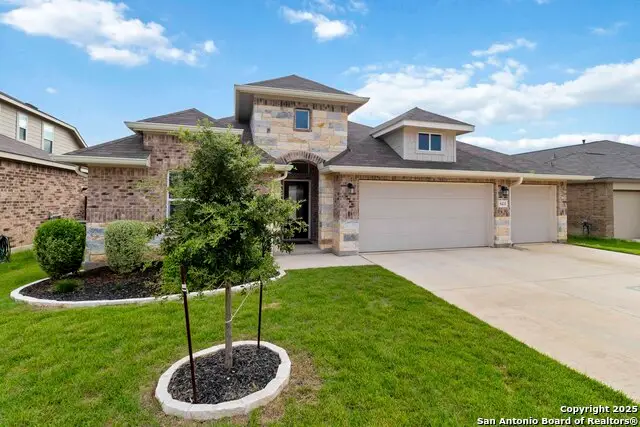

5433 Flutter Ln,Bulverde, TX 78163
$450,000
- 4 Beds
- 3 Baths
- 2,372 sq. ft.
- Single family
- Pending
Listed by:robin grove(830) 488-2699, groverobin@gmail.com
Office:pioneer realty partners, llc.
MLS#:1885475
Source:SABOR
Price summary
- Price:$450,000
- Price per sq. ft.:$189.71
- Monthly HOA dues:$117
About this home
Step into this impeccably maintained and professionally decorated home that feels straight out of a model showcase. Thoughtfully upgraded throughout, this property offers elevated style and everyday comfort from the inside out. Inside, the open-concept layout boasts four spacious bedrooms plus a versatile flex room-ideal for a home office, playroom, or guest suite. Every detail has been meticulously cared for to create a warm and welcoming space. Additional enhancements include stained fencing, energy-efficient insulated garage doors, gutters, window screens, and sealed tile, grout, and countertops for long-lasting quality. Enjoy stunning Hill Country views and refreshing breezes from the back deck-your own private escape for morning coffee or evening relaxation. The beautifully landscaped yard features custom rockwork and an outdoor ceiling fans, perfect for entertaining or simply taking in the peaceful surroundings. All appliances convey with the home-including the refrigerator, washer, dryer, and water softener-offering added convenience and value. Nestled in the highly sought-after Hidden Trails community, you'll enjoy access to resort-style amenities including sparkling pools, a fitness center, playgrounds, and scenic walking trails. This home blends comfort, style, and breathtaking views-schedule your showing today!
Contact an agent
Home facts
- Year built:2022
- Listing Id #:1885475
- Added:30 day(s) ago
- Updated:August 13, 2025 at 07:21 AM
Rooms and interior
- Bedrooms:4
- Total bathrooms:3
- Full bathrooms:3
- Living area:2,372 sq. ft.
Heating and cooling
- Cooling:One Central
- Heating:Central, Natural Gas
Structure and exterior
- Roof:Composition
- Year built:2022
- Building area:2,372 sq. ft.
- Lot area:0.2 Acres
Schools
- High school:Smithson Valley
- Middle school:Spring Branch
- Elementary school:Johnson Ranch
Utilities
- Water:Water System
- Sewer:Sewer System
Finances and disclosures
- Price:$450,000
- Price per sq. ft.:$189.71
- Tax amount:$10,001 (2025)
New listings near 5433 Flutter Ln
- New
 $310,000Active3.45 Acres
$310,000Active3.45 Acres32870 Stahl Lane, Bulverde, TX 78163
MLS# 64303818Listed by: BLACKSHEAR REALTY - Open Sat, 2 to 4pmNew
 $353,000Active4 beds 3 baths1,910 sq. ft.
$353,000Active4 beds 3 baths1,910 sq. ft.31664 Bard Ln, Bulverde, TX 78163
MLS# 1893074Listed by: EXP REALTY - New
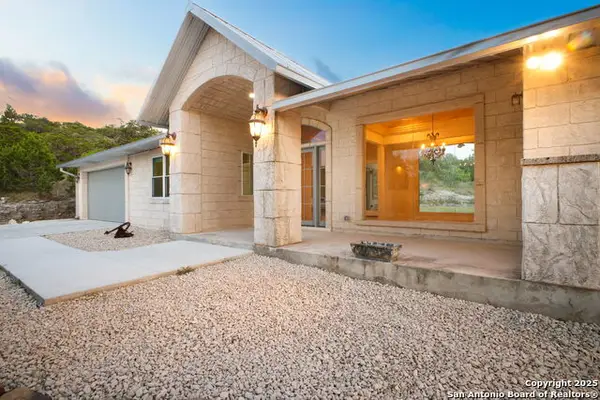 $775,000Active3 beds 3 baths3,635 sq. ft.
$775,000Active3 beds 3 baths3,635 sq. ft.6080 Derby Way, Bulverde, TX 78163
MLS# 1892849Listed by: UNITED REALTY GROUP OF TEXAS, LLC - New
 $1,100,000Active4 beds 5 baths3,948 sq. ft.
$1,100,000Active4 beds 5 baths3,948 sq. ft.31111 Charolais, Bulverde, TX 78163
MLS# 1892827Listed by: LEVI RODGERS REAL ESTATE GROUP - New
 $242,500Active5.02 Acres
$242,500Active5.02 Acres977 Earle Oak Ave, Bulverde, TX 78163
MLS# 1892484Listed by: PHILLIPS & ASSOCIATES REALTY - New
 $420,000Active4 beds 3 baths2,359 sq. ft.
$420,000Active4 beds 3 baths2,359 sq. ft.5917 Cerulean Ln, Bulverde, TX 78163
MLS# 1892618Listed by: KELLER WILLIAMS LEGACY - New
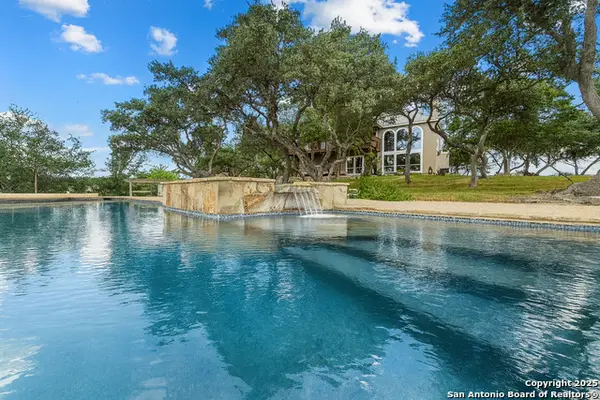 $1,100,000Active5 beds 5 baths4,762 sq. ft.
$1,100,000Active5 beds 5 baths4,762 sq. ft.31317 Rustling Ridge, Bulverde, TX 78163
MLS# 1892534Listed by: PHYLLIS BROWNING COMPANY - New
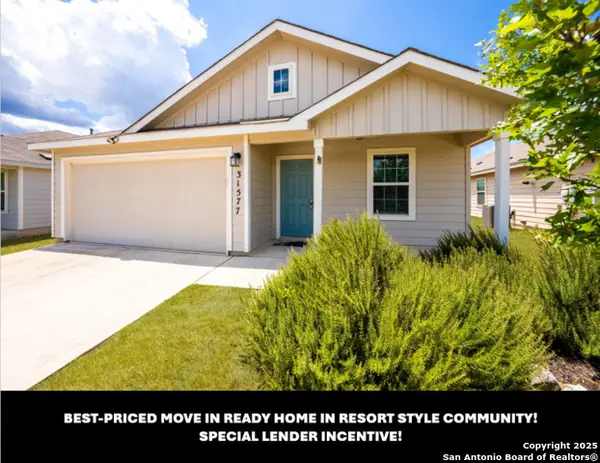 $269,000Active3 beds 2 baths1,226 sq. ft.
$269,000Active3 beds 2 baths1,226 sq. ft.31577 Acacia Vista, Bulverde, TX 78163
MLS# 1892552Listed by: LPT REALTY, LLC - New
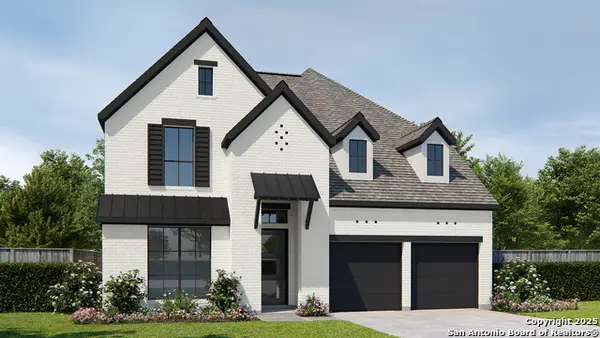 $792,900Active5 beds 5 baths3,553 sq. ft.
$792,900Active5 beds 5 baths3,553 sq. ft.31241 Fallow Way, Bulverde, TX 78163
MLS# 1892327Listed by: PERRY HOMES REALTY, LLC - New
 $458,888Active4 beds 4 baths3,406 sq. ft.
$458,888Active4 beds 4 baths3,406 sq. ft.3335 Iron Canyon, Bulverde, TX 78163
MLS# 1892188Listed by: JB GOODWIN, REALTORS
