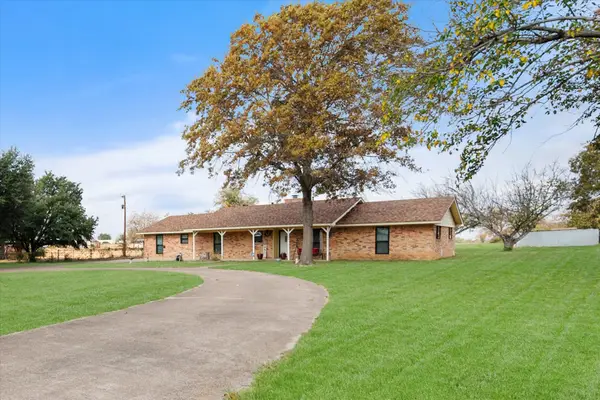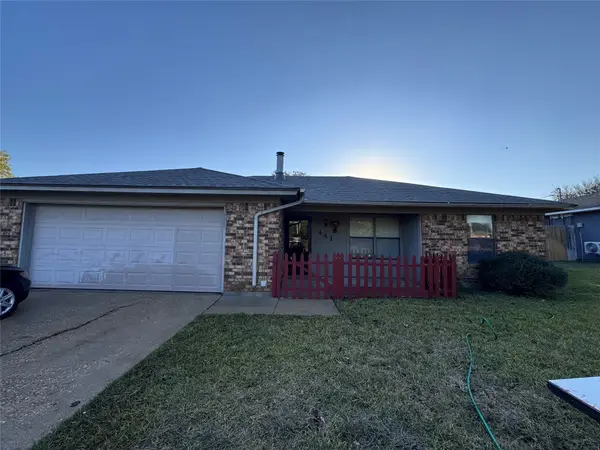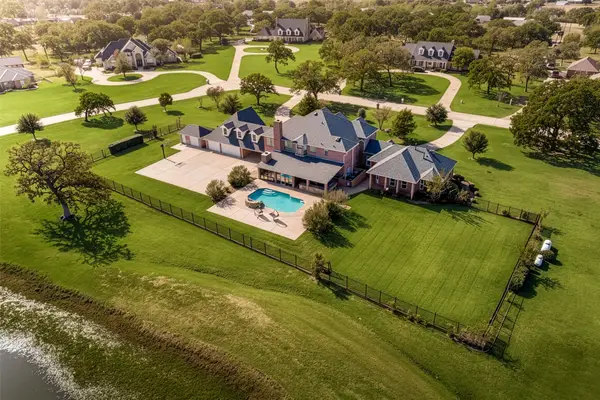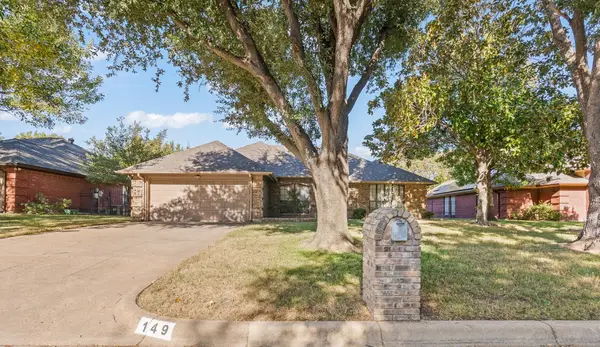541 Marybeth Drive, Burleson, TX 76028
Local realty services provided by:Better Homes and Gardens Real Estate The Bell Group
541 Marybeth Drive,Burleson, TX 76028
$269,000
- 3 Beds
- 2 Baths
- 1,534 sq. ft.
- Single family
- Active
Upcoming open houses
- Sat, Dec 0611:00 am - 01:00 pm
Listed by: bree steele817-783-4605
Office: redfin corporation
MLS#:21114222
Source:GDAR
Price summary
- Price:$269,000
- Price per sq. ft.:$175.36
About this home
Great location and home sweet home! This charming 3 bedroom, 2 bathroom, 2-car garage home features split bedrooms for added privacy and a thoughtfully updated kitchen with matching upgraded appliances, built-in microwave, and gorgeous countertops. The large primary suite offers a walk-in closet and a beautifully updated bathroom with a garden tub, separate shower, and dual sinks. The living room impresses with high ceilings and a cozy corner wood-burning fireplace, while the expansive custom covered patio with AC is perfect for entertaining year-round. Additional highlights include a large enclosed patio, a shed with electricity, a deck with hot tub hookups, and a well-maintained yard ideal for outdoor enjoyment. Many nearby parks, shopping, and dining options. This home is well-cared-for, full of charm, and priced to sell—don’t miss your chance to make it yours! 3D tour available online.
Contact an agent
Home facts
- Year built:2005
- Listing ID #:21114222
- Added:1 day(s) ago
- Updated:November 21, 2025 at 11:55 PM
Rooms and interior
- Bedrooms:3
- Total bathrooms:2
- Full bathrooms:2
- Living area:1,534 sq. ft.
Heating and cooling
- Cooling:Central Air
- Heating:Central
Structure and exterior
- Roof:Composition
- Year built:2005
- Building area:1,534 sq. ft.
- Lot area:0.16 Acres
Schools
- High school:Burleson
- Middle school:Hughes
- Elementary school:Irene Clinkscale
Finances and disclosures
- Price:$269,000
- Price per sq. ft.:$175.36
- Tax amount:$6,260
New listings near 541 Marybeth Drive
- New
 $318,900Active4 beds 2 baths1,864 sq. ft.
$318,900Active4 beds 2 baths1,864 sq. ft.660 Pleasant Manor Avenue, Burleson, TX 76028
MLS# 21116206Listed by: MAGNOLIA REALTY - New
 $898,500Active10 Acres
$898,500Active10 Acres1826 Fm 731, Burleson, TX 76028
MLS# 21117577Listed by: PURSELLEY RANCH & RESIDENTIAL - New
 $340,000Active3 beds 2 baths2,354 sq. ft.
$340,000Active3 beds 2 baths2,354 sq. ft.916 Joshua Drive, Burleson, TX 76028
MLS# 21112222Listed by: JULIE SIDDONS REALTORS, LLC - New
 $515,000Active3 beds 2 baths1,712 sq. ft.
$515,000Active3 beds 2 baths1,712 sq. ft.3641 Lucy Trimble Road, Burleson, TX 76028
MLS# 21111143Listed by: TEXAS REAL ESTATE HQ - New
 $188,500Active3 beds 2 baths1,139 sq. ft.
$188,500Active3 beds 2 baths1,139 sq. ft.441 Wintercrest Road, Burleson, TX 76028
MLS# 21103525Listed by: THE PROPERTY SHOP - New
 $375,000Active5 beds 4 baths2,258 sq. ft.
$375,000Active5 beds 4 baths2,258 sq. ft.613 Renfro Street E, Burleson, TX 76028
MLS# 21116661Listed by: RHEA REALTY RESOURCES LLC - Open Sat, 12 to 2pmNew
 $364,900Active3 beds 2 baths1,919 sq. ft.
$364,900Active3 beds 2 baths1,919 sq. ft.845 Royal Oak Lane, Burleson, TX 76028
MLS# 21115890Listed by: LEAGUE REAL ESTATE - Open Sun, 2 to 4pmNew
 $1,179,000Active5 beds 6 baths6,410 sq. ft.
$1,179,000Active5 beds 6 baths6,410 sq. ft.6035 Oak Hollow Drive, Burleson, TX 76028
MLS# 21113433Listed by: THE BAUER GROUP, LLC - New
 $299,000Active3 beds 2 baths1,728 sq. ft.
$299,000Active3 beds 2 baths1,728 sq. ft.149 Sandlewood Lane, Burleson, TX 76028
MLS# 21114322Listed by: READY REAL ESTATE LLC
