201 Thomas Ridge Rd, Burnet, TX 78611
Local realty services provided by:Better Homes and Gardens Real Estate Winans
Listed by: kari christ
Office: keller williams realty lone st
MLS#:4013820
Source:ACTRIS
201 Thomas Ridge Rd,Burnet, TX 78611
$850,000Last list price
- 4 Beds
- 3 Baths
- - sq. ft.
- Single family
- Sold
Sorry, we are unable to map this address
Price summary
- Price:$850,000
- Monthly HOA dues:$25
About this home
Best Kept Secret in the Hill Country. Custom Home, Guest House Casita, Huge Workshop, Pavilion on Almost 5 Tree-Filled Acres. Welcome to 201 Thomas Ridge in Burnet, TX, a true Hill Country secret offering serenity, craftsmanship, and versatility just minutes from town. This beautiful custom 3-BED, 2-BA single-story home plus 1-BED, 1-BA guest house casita rests on 4.99 peaceful acres surrounded by mature oaks and native landscaping.
Inside, enjoy 10’ ceilings, 8’ doors, crown molding, arches, hand-scraped hardwood floors, and granite counters throughout. The open plan offers seamless living where dining, living and kitchen meld into one. Featuring custom cabinetry, wine rack, tiered breakfast bar, large pantry, stainless steel appliances include glass cooktop, built-in oven, microwave, and dishwasher.
Floor-to-ceiling stone fireplace with wood-burning insert and light-and-bright windows make the living room a cozy indoor retreat. The primary suite features a cathedral ceiling, bay window, and a spa-inspired ensuite with a corner soaking tub, tile walk-in shower, makeup counter, and a spacious Texas-sized closet.
Step outside to a covered back porch and outdoor kitchen, or host guests in the 22x34 cedar pavilion with power and a hot tub—perfect for entertaining. The 30x46 Mueller steel workshop, featuring roll-up doors to drive-thru, is ideal for RV, boat, classic collector, or all the above. Plus, there’s a 10x12 storage shed, extended concrete drive, and fenced backyard.
Impact-resistant shingles (2024), high-efficiency HVAC systems with air purification (2024), 2,800-gal tank for well, security system, and in-wall pest control. Electrical service is on hospital grid for added reliability.
Located just 5 miles to Burnet, 18 mi. to Marble Falls, 30 mi. to Liberty Hill, and 60 mi. to Austin, this home combines quiet country living with nearby modern conveniences. Close to the five Highland Lakes for endless outdoor fun. See Notable Features list!
Contact an agent
Home facts
- Year built:2012
- Listing ID #:4013820
- Updated:January 09, 2026 at 08:56 PM
Rooms and interior
- Bedrooms:4
- Total bathrooms:3
- Full bathrooms:3
Heating and cooling
- Cooling:Central, Electric
- Heating:Central, Electric, Fireplace Insert, Fireplace(s), Separate Meters
Structure and exterior
- Roof:Composition
- Year built:2012
Schools
- High school:Burnet
- Elementary school:Shady Grove
Utilities
- Water:Well
- Sewer:Aerobic Septic
Finances and disclosures
- Price:$850,000
- Tax amount:$4,132 (2025)
New listings near 201 Thomas Ridge Rd
- New
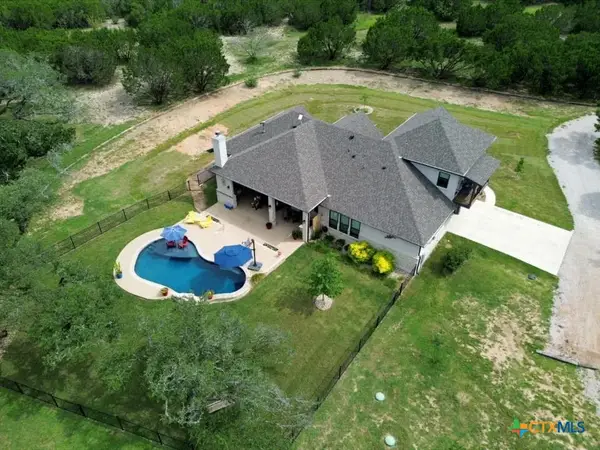 $1,130,000Active4 beds 4 baths3,191 sq. ft.
$1,130,000Active4 beds 4 baths3,191 sq. ft.201 Brothers Lane, Burnet, TX 78611
MLS# 601402Listed by: LONGHORN REALTY, LLC - New
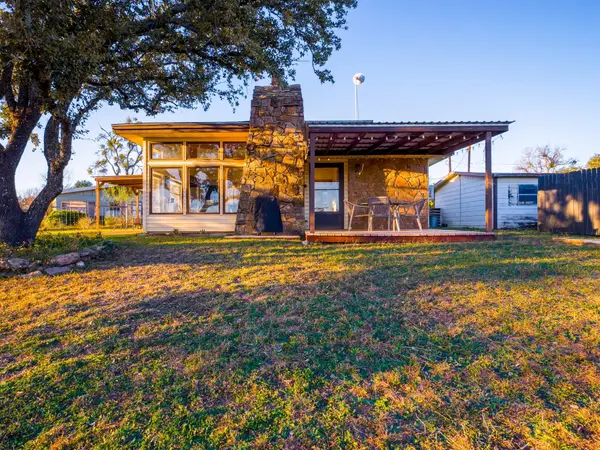 $225,000Active2 beds 1 baths718 sq. ft.
$225,000Active2 beds 1 baths718 sq. ft.309 S Oak Ln, Burnet, TX 78611
MLS# 9003856Listed by: RE/MAX OF MARBLE FALLS - New
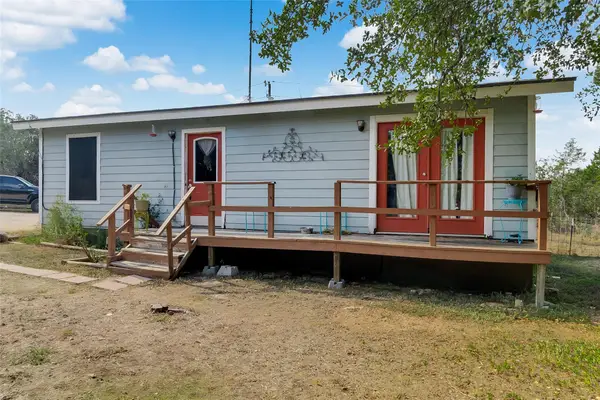 $200,000Active3 beds 2 baths1,188 sq. ft.
$200,000Active3 beds 2 baths1,188 sq. ft.420 Sunset Dr, Burnet, TX 78611
MLS# 3654628Listed by: EXP REALTY, LLC - New
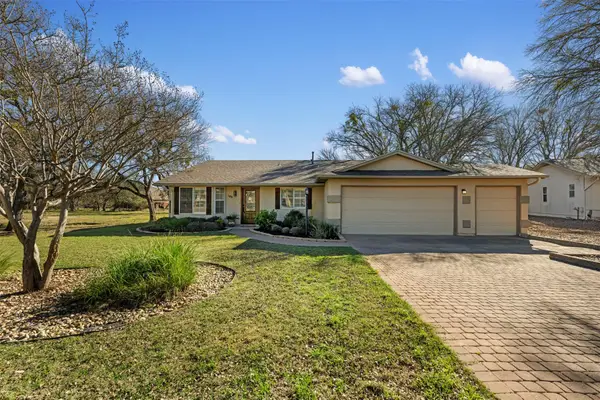 $349,000Active3 beds 2 baths1,777 sq. ft.
$349,000Active3 beds 2 baths1,777 sq. ft.109 Vandeventer Dr, Burnet, TX 78611
MLS# 2218389Listed by: 1848TXREALTY - New
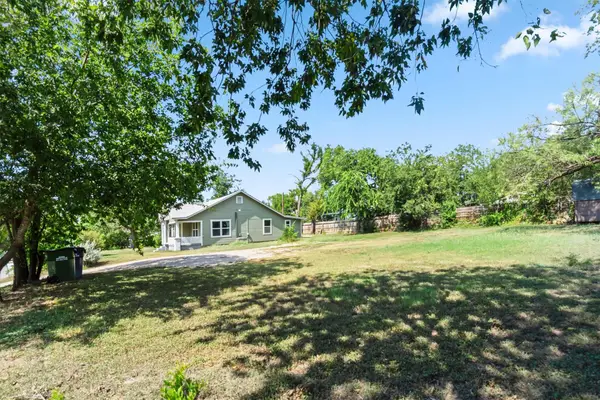 $255,000Active4 beds 2 baths1,380 sq. ft.
$255,000Active4 beds 2 baths1,380 sq. ft.409 N Vandeveer St, Burnet, TX 78611
MLS# 2733118Listed by: AATX RESIDENTIAL - New
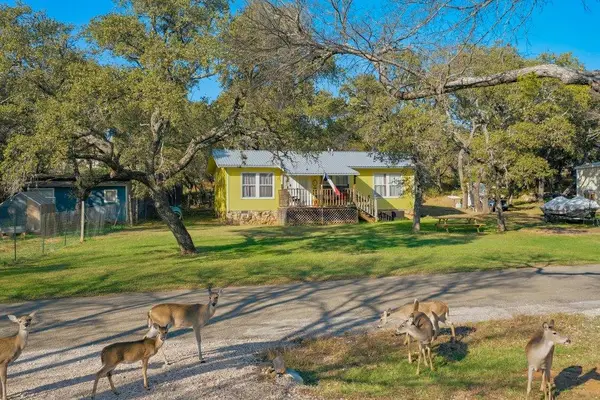 $237,000Active2 beds 1 baths800 sq. ft.
$237,000Active2 beds 1 baths800 sq. ft.108 Monte Vista Dr, Burnet, TX 78611
MLS# 2589057Listed by: DEVORA REALTY - New
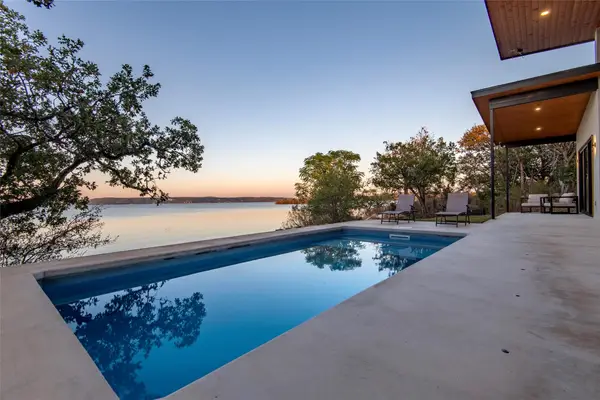 $1,500,000Active4 beds 4 baths2,999 sq. ft.
$1,500,000Active4 beds 4 baths2,999 sq. ft.247 Peninsula Dr, Burnet, TX 78611
MLS# 8869497Listed by: NEW HOPE REALTY GROUP 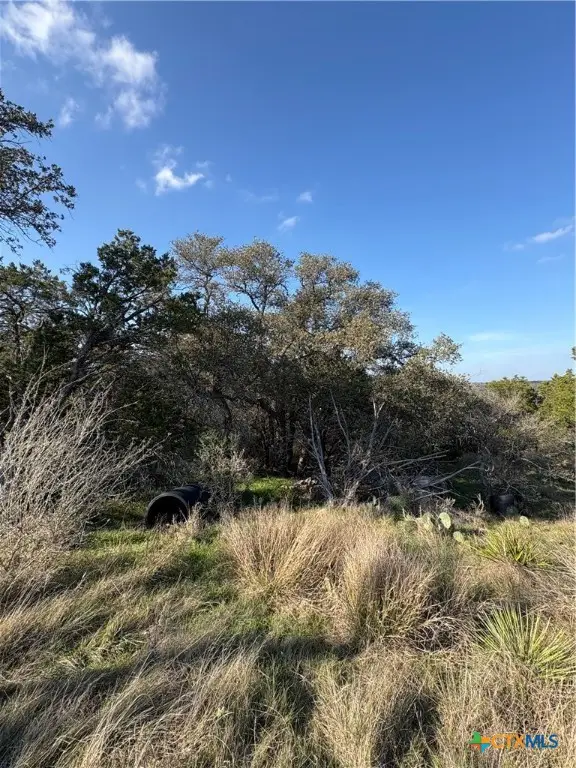 $20,000Active0.8 Acres
$20,000Active0.8 Acres0 Lakeview Drive, Burnet, TX 78611
MLS# 600638Listed by: HANSZEN-BAILEY REAL ESTATE SER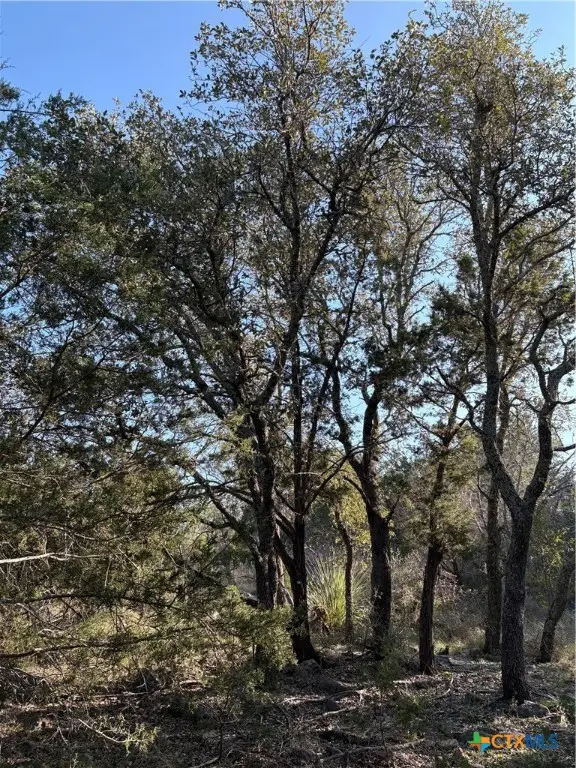 $20,000Active0.8 Acres
$20,000Active0.8 Acres0 Lakeview Drive, Burnet, TX 78611
MLS# 600654Listed by: HANSZEN-BAILEY REAL ESTATE SER- New
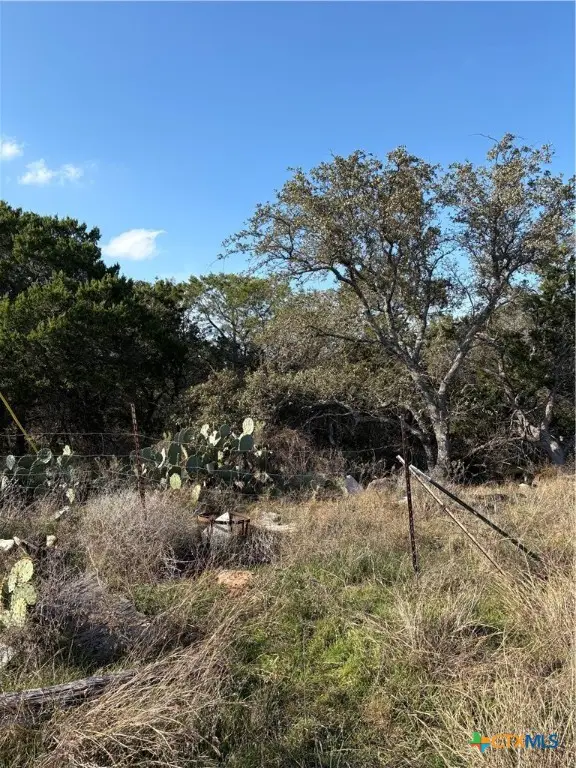 $20,000Active0.8 Acres
$20,000Active0.8 Acres0 Lakeview Drive, Burnet, TX 78611
MLS# 600639Listed by: HANSZEN-BAILEY REAL ESTATE SER
