220 Creekfall Rd, Burnet, TX 78611
Local realty services provided by:Better Homes and Gardens Real Estate Hometown
Listed by: eleonora santana
Office: nexthome tropicana realty
MLS#:4473179
Source:ACTRIS
220 Creekfall Rd,Burnet, TX 78611
$314,095Last list price
- 3 Beds
- 2 Baths
- - sq. ft.
- Single family
- Sold
Sorry, we are unable to map this address
Price summary
- Price:$314,095
- Monthly HOA dues:$25
About this home
The Auburn floorplan at Creekfall in Burnet, Texas is a 3-bedroom, 2-bathroom single-story home covering approximately 1,370 sq. ft. The 2-car garage with the option of an expanded garage gives plenty of space to park a 3rd car or for storage space.
In this floorplan, you’ll find a home that makes the most of its space. The kitchen features beautiful granite countertop island to prep meals or spend time together as it flows into the great room and dining area, complete with a dining nook.
Enjoy nature from the backyard covered patio that is attached to the dining area. Here you can start or end your day relaxing with nature.
The bedrooms are carpeted, and the primary bedroom has an attached bathroom with a walk-in shower that can be opted for a tub with shower. The two secondary bedrooms share a functional bathroom between them, along with spacious closets space for storage.
Like with all our homes, you’ll never be too far from home with our smart home technology integrated into your home. Find security and control through the Qolsys panel, your phone, or voice and when you want to add additional smart home tech, easily integrate with Z-wave or Bluetooth technology.
Talk to us today to learn more about the Auburn floorplan!
Contact an agent
Home facts
- Year built:2024
- Listing ID #:4473179
- Updated:January 09, 2026 at 06:45 PM
Rooms and interior
- Bedrooms:3
- Total bathrooms:2
- Full bathrooms:2
Heating and cooling
- Cooling:Central
- Heating:Central
Structure and exterior
- Roof:Composition, Shingle
- Year built:2024
Schools
- High school:Burnet
- Elementary school:Burnet
Utilities
- Water:Public
- Sewer:Public Sewer
Finances and disclosures
- Price:$314,095
New listings near 220 Creekfall Rd
- New
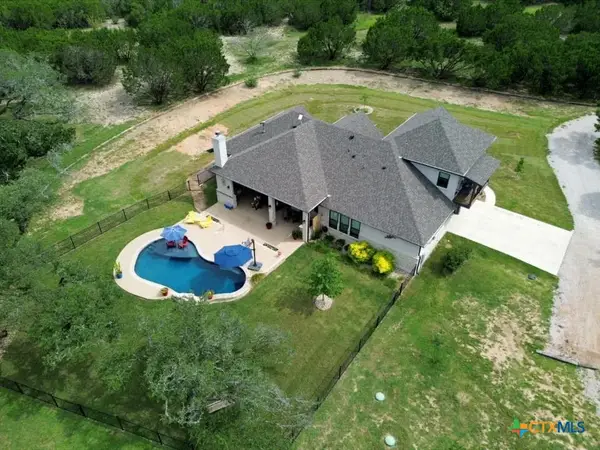 $1,130,000Active4 beds 4 baths3,191 sq. ft.
$1,130,000Active4 beds 4 baths3,191 sq. ft.201 Brothers Lane, Burnet, TX 78611
MLS# 601402Listed by: LONGHORN REALTY, LLC - New
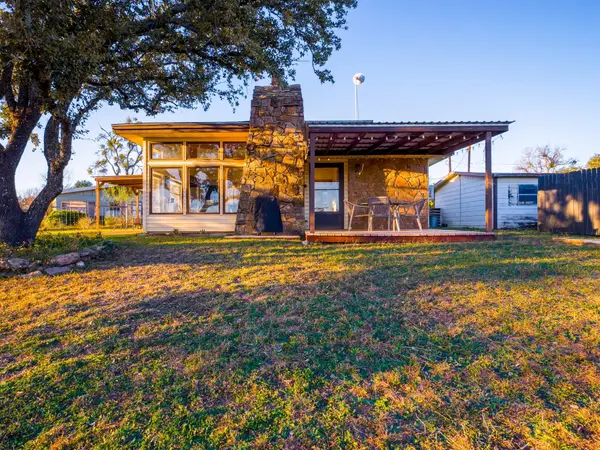 $225,000Active2 beds 1 baths718 sq. ft.
$225,000Active2 beds 1 baths718 sq. ft.309 S Oak Ln, Burnet, TX 78611
MLS# 9003856Listed by: RE/MAX OF MARBLE FALLS - New
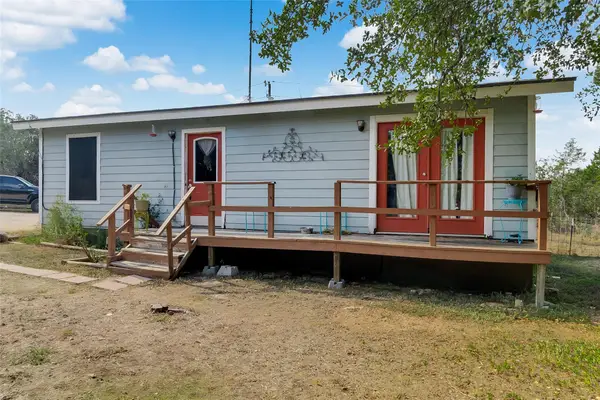 $200,000Active3 beds 2 baths1,188 sq. ft.
$200,000Active3 beds 2 baths1,188 sq. ft.420 Sunset Dr, Burnet, TX 78611
MLS# 3654628Listed by: EXP REALTY, LLC - New
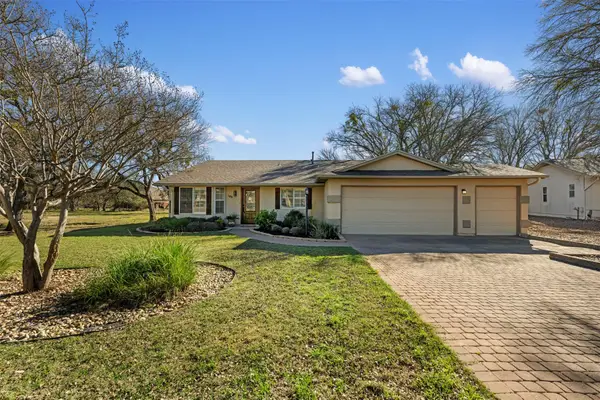 $349,000Active3 beds 2 baths1,777 sq. ft.
$349,000Active3 beds 2 baths1,777 sq. ft.109 Vandeventer Dr, Burnet, TX 78611
MLS# 2218389Listed by: 1848TXREALTY - New
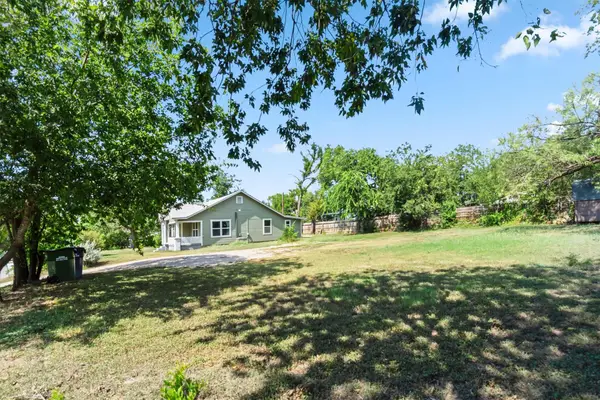 $255,000Active4 beds 2 baths1,380 sq. ft.
$255,000Active4 beds 2 baths1,380 sq. ft.409 N Vandeveer St, Burnet, TX 78611
MLS# 2733118Listed by: AATX RESIDENTIAL - New
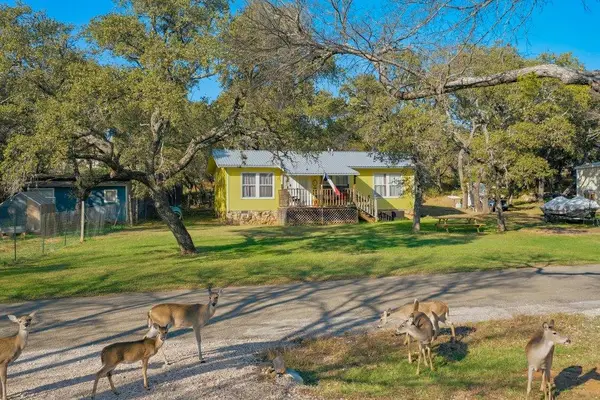 $237,000Active2 beds 1 baths800 sq. ft.
$237,000Active2 beds 1 baths800 sq. ft.108 Monte Vista Dr, Burnet, TX 78611
MLS# 2589057Listed by: DEVORA REALTY - New
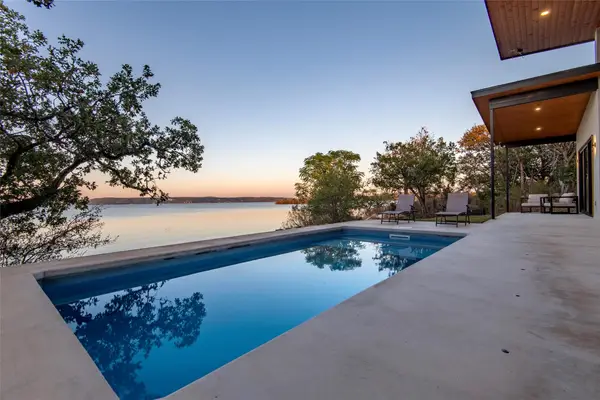 $1,500,000Active4 beds 4 baths2,999 sq. ft.
$1,500,000Active4 beds 4 baths2,999 sq. ft.247 Peninsula Dr, Burnet, TX 78611
MLS# 8869497Listed by: NEW HOPE REALTY GROUP 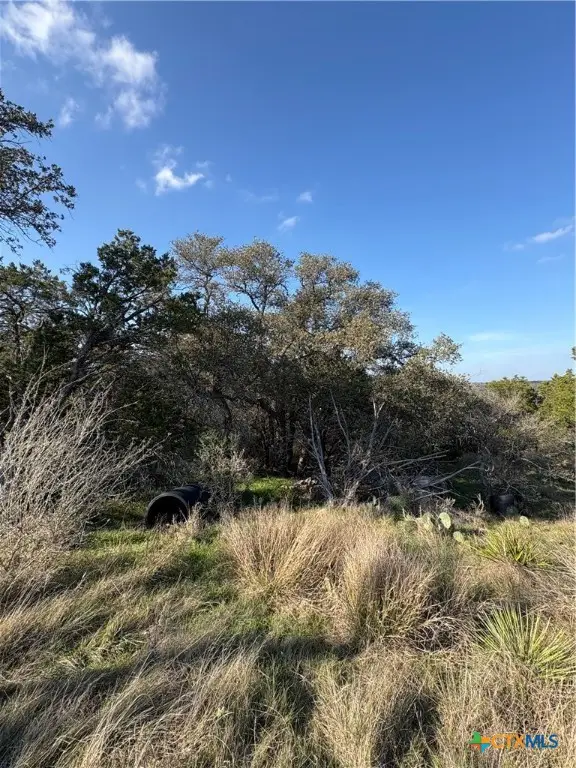 $20,000Active0.8 Acres
$20,000Active0.8 Acres0 Lakeview Drive, Burnet, TX 78611
MLS# 600638Listed by: HANSZEN-BAILEY REAL ESTATE SER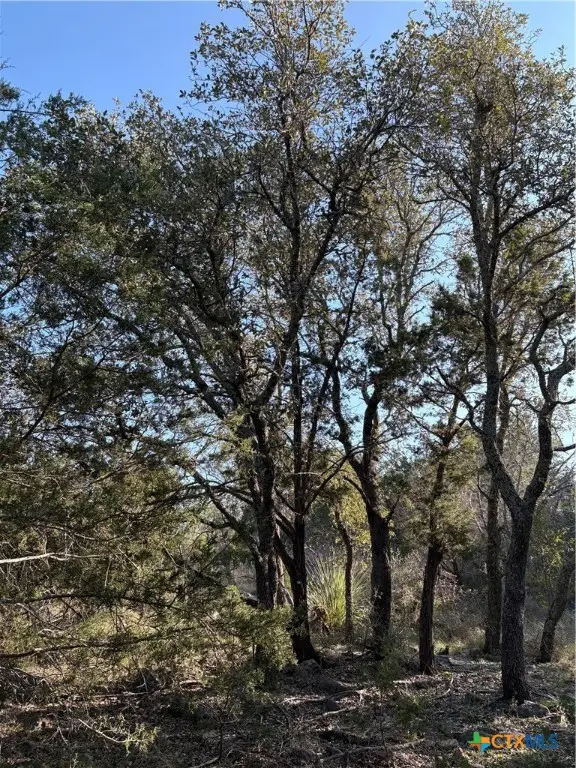 $20,000Active0.8 Acres
$20,000Active0.8 Acres0 Lakeview Drive, Burnet, TX 78611
MLS# 600654Listed by: HANSZEN-BAILEY REAL ESTATE SER- New
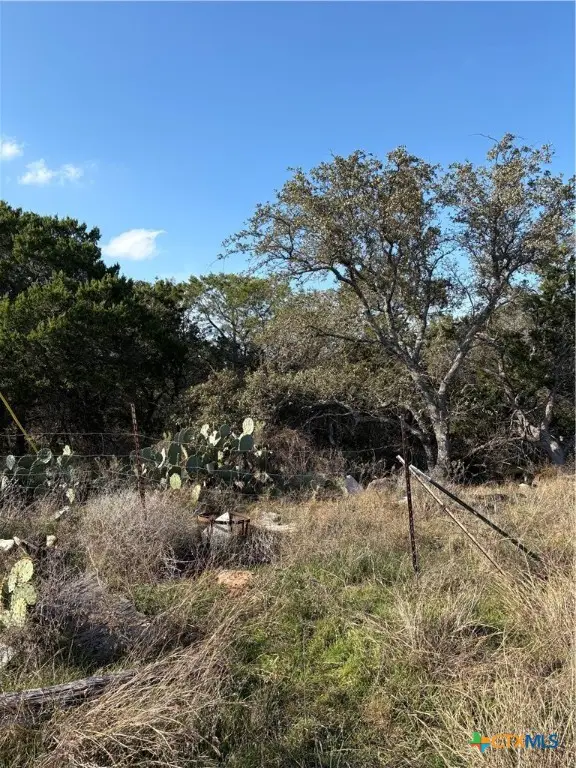 $20,000Active0.8 Acres
$20,000Active0.8 Acres0 Lakeview Drive, Burnet, TX 78611
MLS# 600639Listed by: HANSZEN-BAILEY REAL ESTATE SER
