1103 Jeanette Way, Carrollton, TX 75006
Local realty services provided by:Better Homes and Gardens Real Estate The Bell Group
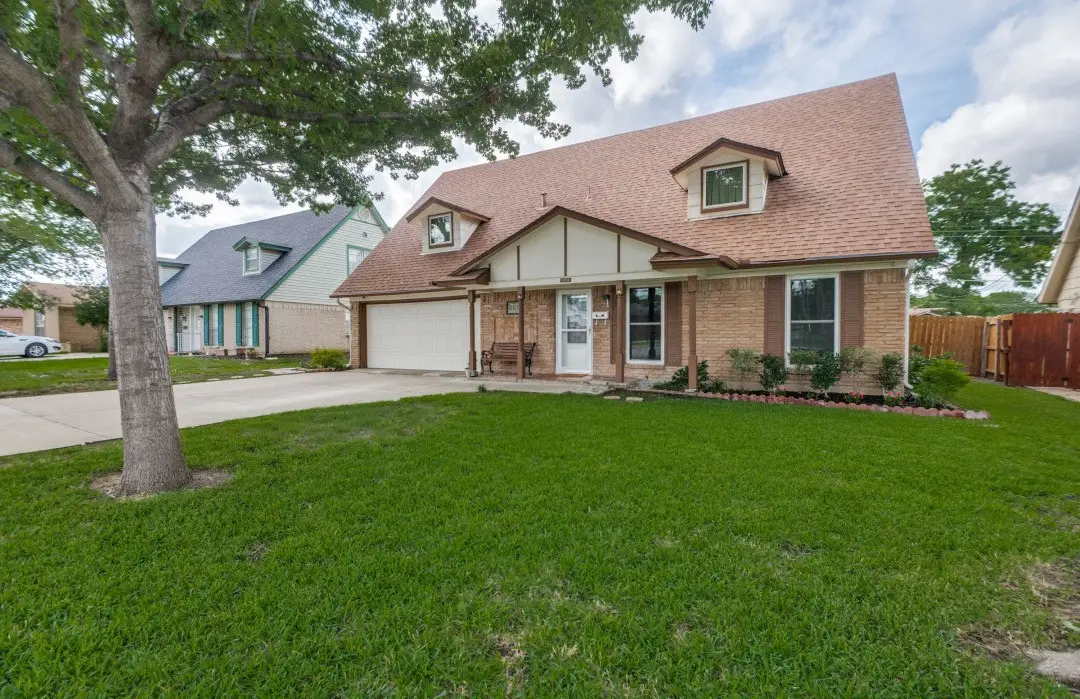
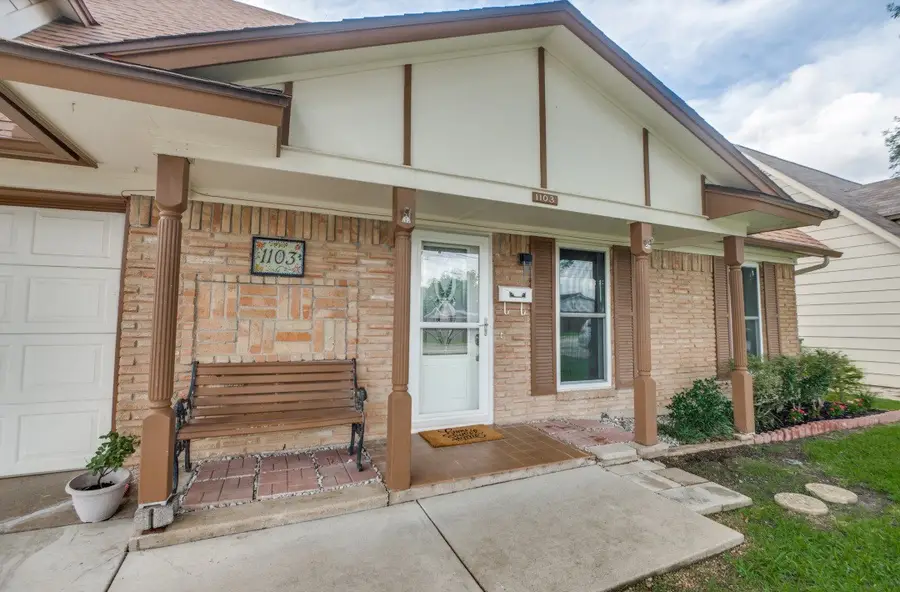
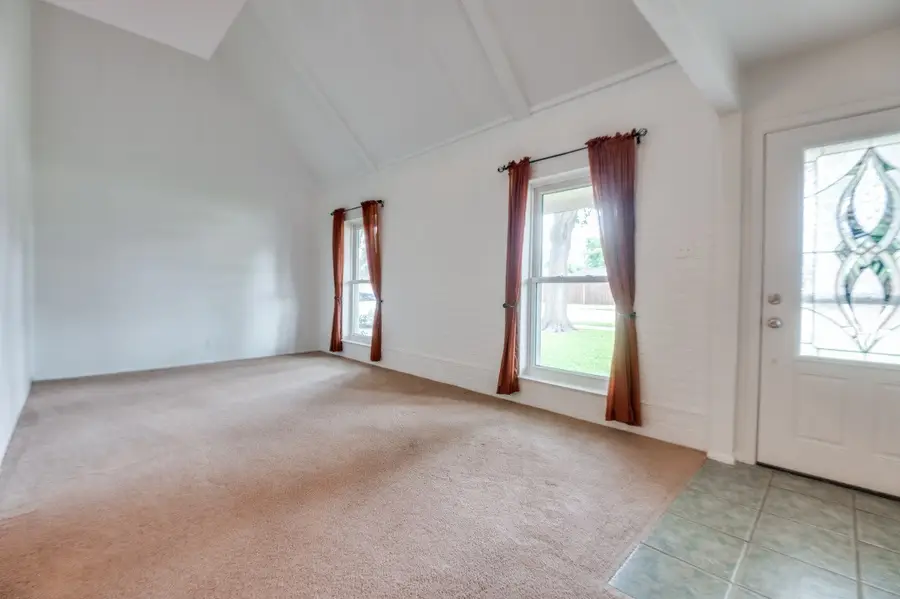
Listed by:ginger couch214-289-0350
Office:keller williams realty dpr
MLS#:20967733
Source:GDAR
Price summary
- Price:$340,000
- Price per sq. ft.:$197.67
About this home
4 BEDROOM, 2 BATH, 2 STORY BRICK HOME WITH 2 CAR ATTACHED GARAGE AND LARGE BACKYARD. Welcome to this beautifully maintained home nestled in a well established, peaceful neighborhood. The floorplan offers 2 living spaces, 2 dining areas, with a bedroom downstairs and 3 generous sized bedrooms upstairs. The living room features an impressive vaulted ceiling with lots of natural light. Updates include new windows throughout installed in 2015 which includes a lifetime warranty on glass breakage, plumbing and sewer system replaced in 2021, fresh interior paint 2025, HVAC system replaced in 2020, Roof replaced in 2011, kitchen counters replaced in 2011, new microwave in 2025, new gas range in 2015, transferable foundation warranty with Hargrave Foundation Co, a new smart thermostat and a Vulcan Heat Alarm with lifetime warranty. Bathrooms have been completely updated with modern accents. Enjoy the sunny breakfast area and the open living space for special family time. This home offers peace of mind with all major systems in great condition. Top-Rated Schools-conveniently located within walking distance to highly rated CFB elementary school and minutes away from middle and high schools. Entertain family year around in the large enclosed patio complemented by a lush green yard and a shed perfect for a workshop. The patio has built in seating for outdoor relaxation. Outside the landscaping and huge trees in front add to the timeless curb appeal making it one of the standouts in the neighborhood. Located near the historic Old Downtown Carrollton. Easy access to George Bush Turnpike, LBJ Freeway, Interstate 35 and Beltline Dart Station. Convenient to shopping, dining and entertaiment. This home offers the perfect blend of comfort, location and lifestyle. Don't miss the opportunity to own a well cared for home that is ready for immediate occupancy. Schedule your tour today. No Survey- Buyer to purchase new survey if needed.
Contact an agent
Home facts
- Year built:1965
- Listing Id #:20967733
- Added:65 day(s) ago
- Updated:August 12, 2025 at 02:24 PM
Rooms and interior
- Bedrooms:4
- Total bathrooms:2
- Full bathrooms:2
- Living area:1,720 sq. ft.
Heating and cooling
- Cooling:Central Air
- Heating:Central
Structure and exterior
- Roof:Composition
- Year built:1965
- Building area:1,720 sq. ft.
- Lot area:0.17 Acres
Schools
- High school:Smith
- Middle school:Perry
- Elementary school:Good
Finances and disclosures
- Price:$340,000
- Price per sq. ft.:$197.67
New listings near 1103 Jeanette Way
- New
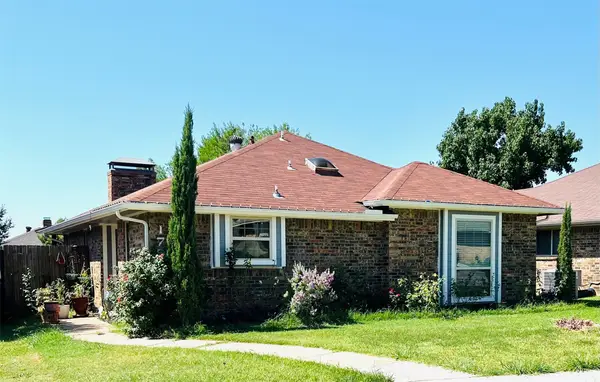 $310,000Active3 beds 2 baths1,362 sq. ft.
$310,000Active3 beds 2 baths1,362 sq. ft.1758 Castille Drive, Carrollton, TX 75007
MLS# 21035592Listed by: COMPASS RE TEXAS, LLC - New
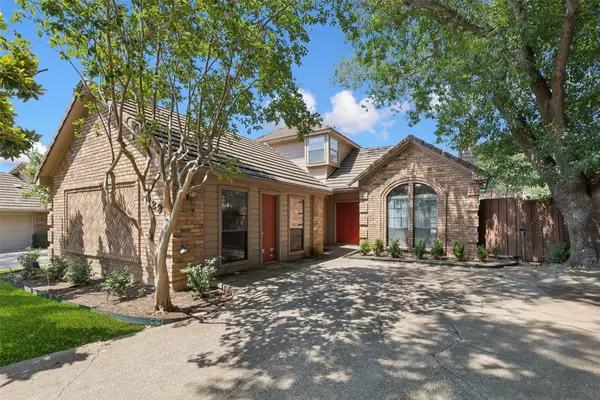 $375,000Active3 beds 3 baths2,261 sq. ft.
$375,000Active3 beds 3 baths2,261 sq. ft.2729 Sedgeway Lane, Carrollton, TX 75006
MLS# 21028808Listed by: REDFIN CORPORATION - New
 $793,495Active4 beds 4 baths3,301 sq. ft.
$793,495Active4 beds 4 baths3,301 sq. ft.1628 Keneipp Road, Carrollton, TX 75006
MLS# 21034960Listed by: KELLER WILLIAMS REALTY LONE ST - New
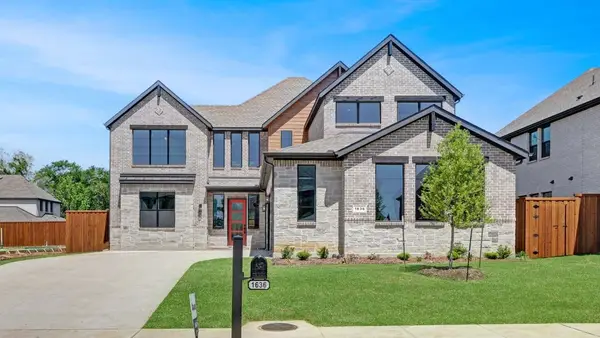 $787,895Active4 beds 4 baths3,351 sq. ft.
$787,895Active4 beds 4 baths3,351 sq. ft.1616 Keneipp Road, Carrollton, TX 75006
MLS# 21034967Listed by: KELLER WILLIAMS REALTY LONE ST - New
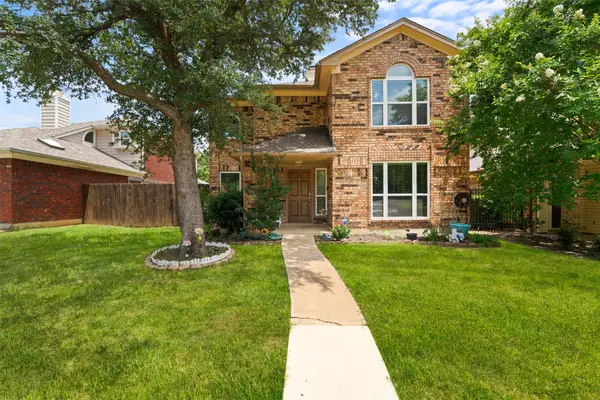 $405,000Active3 beds 3 baths1,804 sq. ft.
$405,000Active3 beds 3 baths1,804 sq. ft.2924 Peninsula Way, Carrollton, TX 75007
MLS# 20990145Listed by: RE/MAX NEW HORIZON - New
 $864,000Active5 beds 5 baths4,112 sq. ft.
$864,000Active5 beds 5 baths4,112 sq. ft.1009 Peacock Boulevard, Carrollton, TX 75007
MLS# 21034634Listed by: STEPSTONE REALTY, LLC - New
 $328,000Active4 beds 2 baths1,878 sq. ft.
$328,000Active4 beds 2 baths1,878 sq. ft.3706 Standridge Drive, Carrollton, TX 75007
MLS# 21034490Listed by: EXP REALTY LLC - New
 $175,000Active3 beds 2 baths1,083 sq. ft.
$175,000Active3 beds 2 baths1,083 sq. ft.2240 Tarpley Road #344, Carrollton, TX 75006
MLS# 21034409Listed by: SURGE REALTY - New
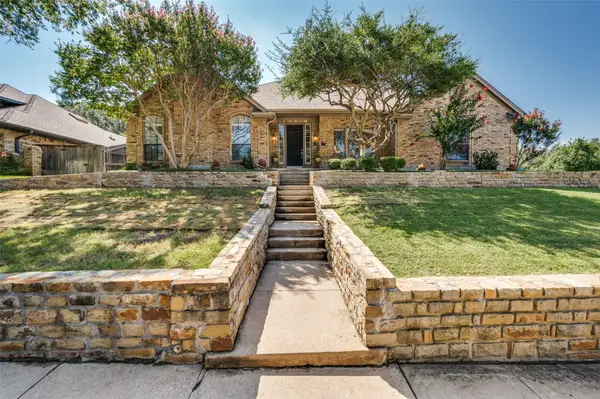 $649,000Active4 beds 3 baths3,099 sq. ft.
$649,000Active4 beds 3 baths3,099 sq. ft.1113 Derbyshire Lane, Carrollton, TX 75007
MLS# 20994982Listed by: EBBY HALLIDAY, REALTORS - New
 $419,900Active3 beds 2 baths2,029 sq. ft.
$419,900Active3 beds 2 baths2,029 sq. ft.3102 Sugarbush Lane, Carrollton, TX 75007
MLS# 21033144Listed by: EBBY HALLIDAY REALTORS

