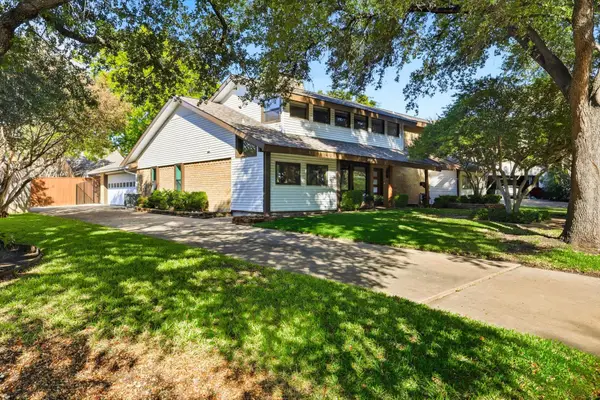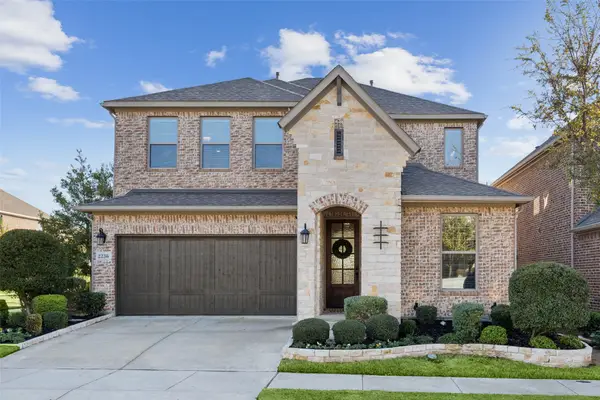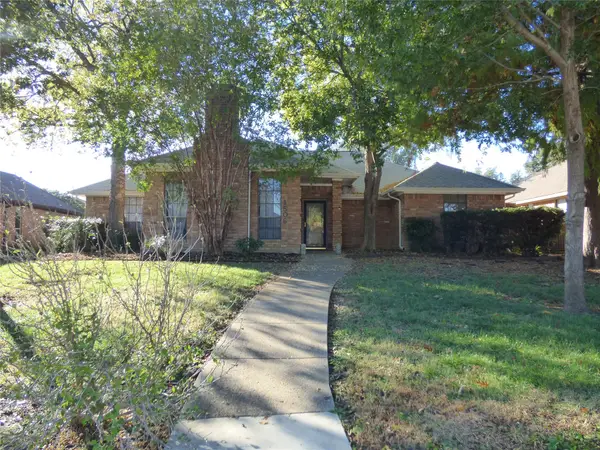1112 Wild Cherry Drive, Carrollton, TX 75010
Local realty services provided by:Better Homes and Gardens Real Estate Senter, REALTORS(R)
Listed by: lucia rushton214-273-7102
Office: exp realty llc.
MLS#:21088914
Source:GDAR
Price summary
- Price:$385,000
- Price per sq. ft.:$194.84
About this home
The elementary school assignment for this property has been updated to Castle Hills Elementary, representing a notable improvement over the prior designation. This excellent 2-story home in Carrollton is ready for it’s new owners! The beautiful backyard features a covered patio, natural stone accents, and a board-on-board fence with an electric gate for added privacy, leading to your own enclosed driveway.
Inside, the spacious living area boasts a cozy wood-burning fireplace—perfect for curling up with your favorite book. A grand 2-story foyer is flanked by elegant formal living and dining rooms with rich wood flooring. The kitchen offers ample cabinet space, granite countertops, a built-in oven, an electric range, and a microwave, while the breakfast nook’s charming bay window fills the space with natural light.
All three bedrooms are conveniently located on the second floor, providing privacy. The primary suite features an en-suite bathroom with a large soaking tub, a walk-in shower, dual sinks, and a walk-in closet.
This home does not have an HOA. Is next door to the Castle Hills centrally between the 121 an the Dallas North Tollway. Grandscape and all the amenities are just up the road. With the addition of great restaurants locally and convenient shopping near by.
This home is ready for you to make it your own—come see it today!
Contact an agent
Home facts
- Year built:1990
- Listing ID #:21088914
- Added:43 day(s) ago
- Updated:November 29, 2025 at 08:10 AM
Rooms and interior
- Bedrooms:3
- Total bathrooms:3
- Full bathrooms:2
- Half bathrooms:1
- Living area:1,976 sq. ft.
Heating and cooling
- Cooling:Ceiling Fans, Central Air, Electric
- Heating:Central, Fireplaces
Structure and exterior
- Roof:Composition
- Year built:1990
- Building area:1,976 sq. ft.
- Lot area:0.12 Acres
Schools
- High school:Hebron
- Middle school:Arbor Creek
- Elementary school:Castle Hills
Finances and disclosures
- Price:$385,000
- Price per sq. ft.:$194.84
- Tax amount:$6,455
New listings near 1112 Wild Cherry Drive
- New
 $360,000Active3 beds 2 baths1,903 sq. ft.
$360,000Active3 beds 2 baths1,903 sq. ft.2134 Courtland Circle, Carrollton, TX 75007
MLS# 21120858Listed by: BRAY REAL ESTATE-COLLEYVILLE - New
 $789,990Active4 beds 4 baths3,001 sq. ft.
$789,990Active4 beds 4 baths3,001 sq. ft.4808 Cumberland Circle, Carrollton, TX 75010
MLS# 21114865Listed by: CITIWIDE PROPERTIES CORP. - New
 $450,000Active4 beds 2 baths2,056 sq. ft.
$450,000Active4 beds 2 baths2,056 sq. ft.1115 Shawnee Trail, Carrollton, TX 75007
MLS# 21117673Listed by: EXEMPLARY REAL ESTATE LLC - New
 $749,000Active3 beds 3 baths2,922 sq. ft.
$749,000Active3 beds 3 baths2,922 sq. ft.2813 Raintree Drive, Carrollton, TX 75006
MLS# 21117237Listed by: COLDWELL BANKER REALTY - Open Sat, 2am to 4pmNew
 $715,000Active4 beds 3 baths2,961 sq. ft.
$715,000Active4 beds 3 baths2,961 sq. ft.2236 Madison Street, Carrollton, TX 75010
MLS# 21117734Listed by: REDFIN CORPORATION - New
 $350,000Active3 beds 2 baths1,755 sq. ft.
$350,000Active3 beds 2 baths1,755 sq. ft.2728 Mill Trace, Carrollton, TX 75007
MLS# 21119433Listed by: LATITUDE KEY INC. - New
 $375,000Active4 beds 2 baths2,121 sq. ft.
$375,000Active4 beds 2 baths2,121 sq. ft.1506 E Peters Colony Road, Carrollton, TX 75007
MLS# 21119171Listed by: COLDWELL BANKER APEX, REALTORS - New
 $891,585Active4 beds 5 baths3,248 sq. ft.
$891,585Active4 beds 5 baths3,248 sq. ft.1608 Keneipp Road, Carrollton, TX 75006
MLS# 21119218Listed by: KELLER WILLIAMS REALTY LONE ST - New
 $747,195Active4 beds 4 baths3,056 sq. ft.
$747,195Active4 beds 4 baths3,056 sq. ft.1612 Keneipp Road, Carrollton, TX 75006
MLS# 21119228Listed by: KELLER WILLIAMS REALTY LONE ST - New
 $312,900Active4 beds 2 baths1,607 sq. ft.
$312,900Active4 beds 2 baths1,607 sq. ft.3018 Golden Birch Drive, Dallas, TX 75253
MLS# 21119116Listed by: CENTURY COMMUNITIES
