1949 E Branch Hollow Drive, Carrollton, TX 75007
Local realty services provided by:Better Homes and Gardens Real Estate Lindsey Realty
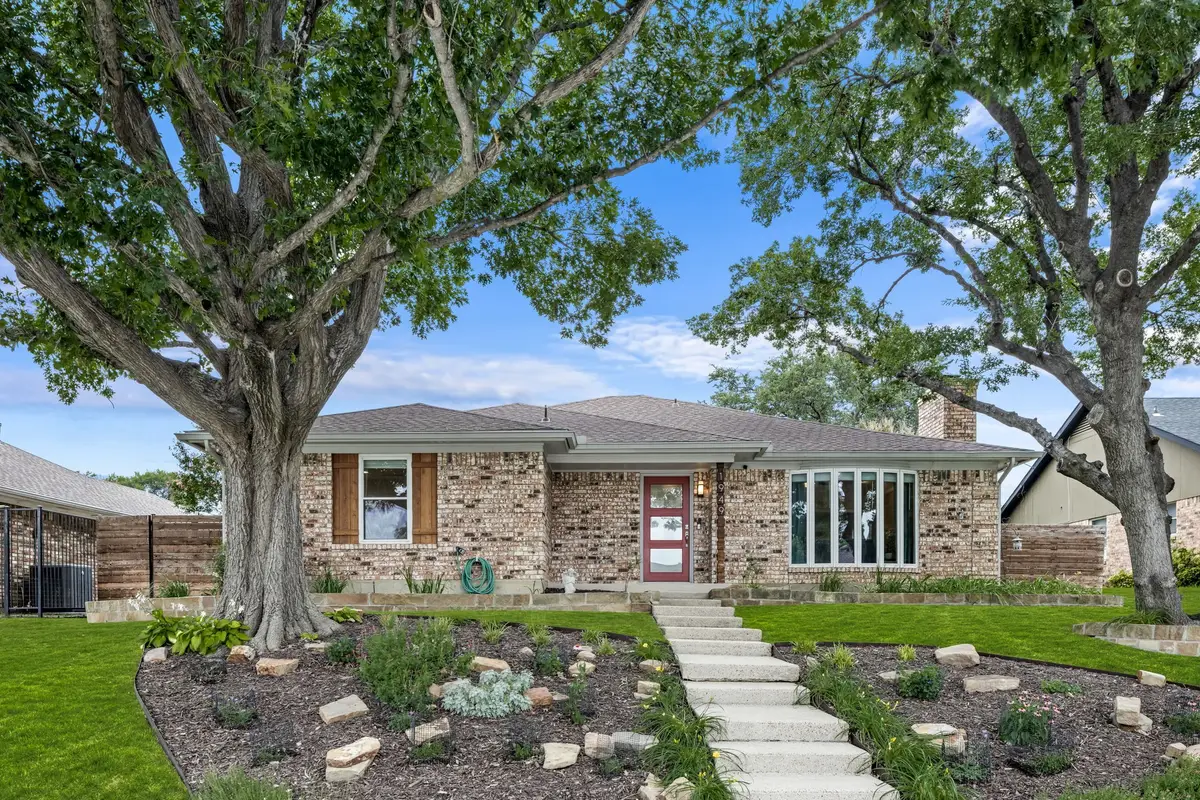
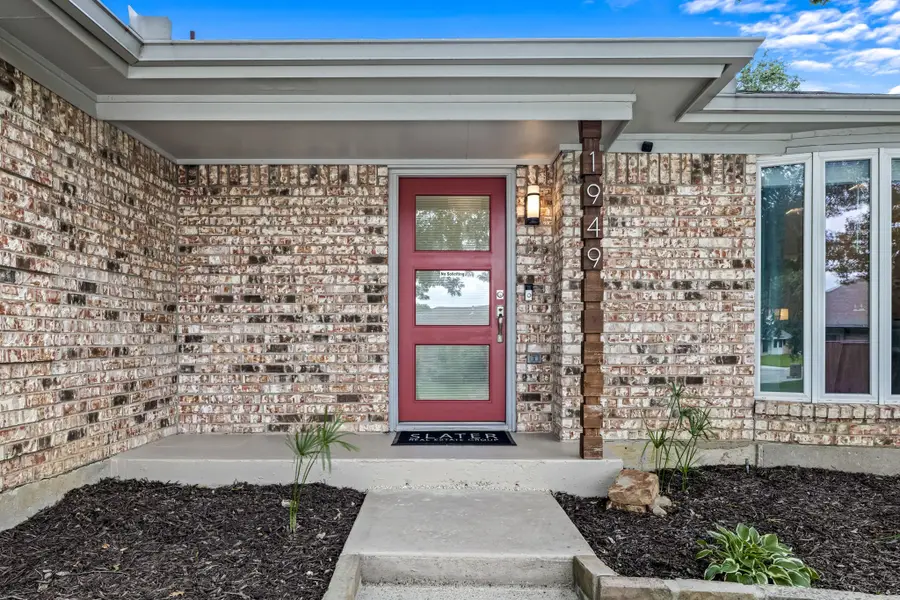
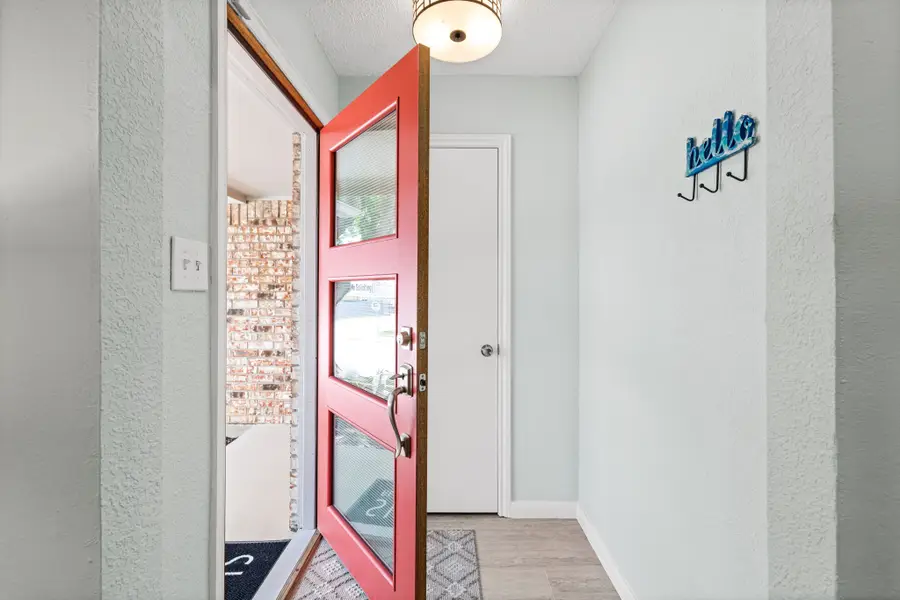
Listed by:edward slater214-226-7284
Office:compass re texas, llc.
MLS#:20981567
Source:GDAR
Price summary
- Price:$419,000
- Price per sq. ft.:$223.23
About this home
Welcome to 1949 E Branch Hollow Dr–a beautifully refreshed 3-bedroom, 2-bath home located in the popular and well-established High Country Subdivision in Carrollton, TX sits on high ground allowing for excellent drainage. This 1877 square foot home has been thoughtfully updated throughout with engineered wood floors that flow seamlessly through the main living areas, updated kitchen with quartz countertops, SS appliances and shaker-style cabinets, gutter covers on the exterior, attic and garage insulation and a completely replaced sewer line. The oversized master suite features a sliding barn door entry to the master bath, which includes a walk-in shower with frameless glass and a soaking tub. Two additional bedrooms provide flexibility for family, guests, or a home office. With additional spaces like an enclosed sunroom and bar area, this home offers both comfort and convenience in every corner. Additionally, you will find ample storage in the 12 ft by 10 ft outdoor shed that has a split loft with 10 ft by 4 ft of space on each side.
Contact an agent
Home facts
- Year built:1978
- Listing Id #:20981567
- Added:46 day(s) ago
- Updated:August 09, 2025 at 07:12 AM
Rooms and interior
- Bedrooms:3
- Total bathrooms:2
- Full bathrooms:2
- Living area:1,877 sq. ft.
Heating and cooling
- Cooling:Ceiling Fans, Central Air, Electric
- Heating:Central, Electric, Fireplaces
Structure and exterior
- Roof:Composition
- Year built:1978
- Building area:1,877 sq. ft.
- Lot area:0.19 Acres
Schools
- High school:Hebron
- Middle school:Arbor Creek
- Elementary school:Homestead
Finances and disclosures
- Price:$419,000
- Price per sq. ft.:$223.23
- Tax amount:$7,831
New listings near 1949 E Branch Hollow Drive
- New
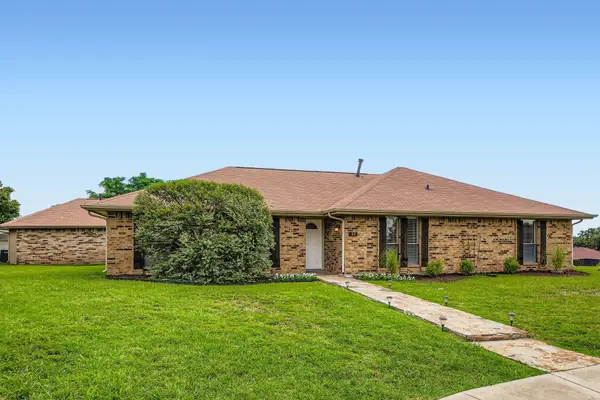 $489,000Active3 beds 3 baths2,491 sq. ft.
$489,000Active3 beds 3 baths2,491 sq. ft.1610 Concord Place, Carrollton, TX 75007
MLS# 21035639Listed by: ORCHARD BROKERAGE, LLC - New
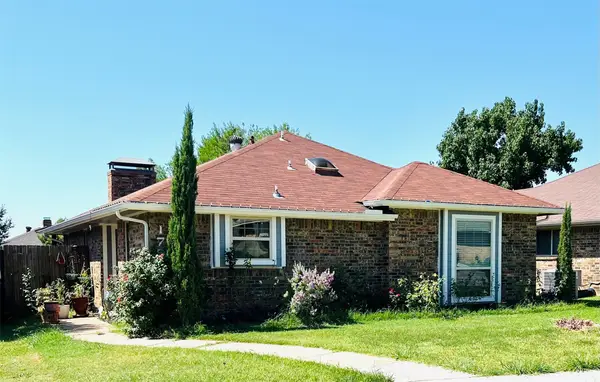 $310,000Active3 beds 2 baths1,362 sq. ft.
$310,000Active3 beds 2 baths1,362 sq. ft.1758 Castille Drive, Carrollton, TX 75007
MLS# 21035592Listed by: COMPASS RE TEXAS, LLC - New
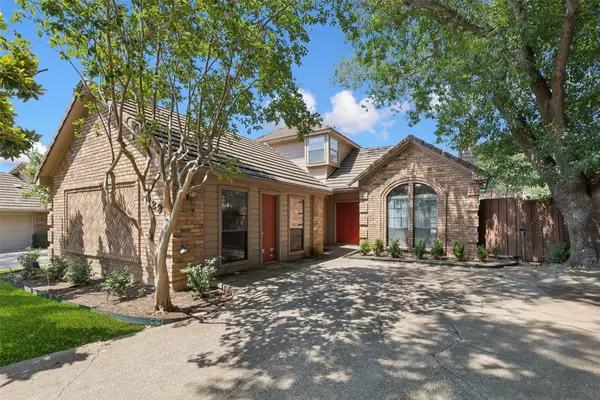 $375,000Active3 beds 3 baths2,261 sq. ft.
$375,000Active3 beds 3 baths2,261 sq. ft.2729 Sedgeway Lane, Carrollton, TX 75006
MLS# 21028808Listed by: REDFIN CORPORATION - New
 $793,495Active4 beds 4 baths3,301 sq. ft.
$793,495Active4 beds 4 baths3,301 sq. ft.1628 Keneipp Road, Carrollton, TX 75006
MLS# 21034960Listed by: KELLER WILLIAMS REALTY LONE ST - New
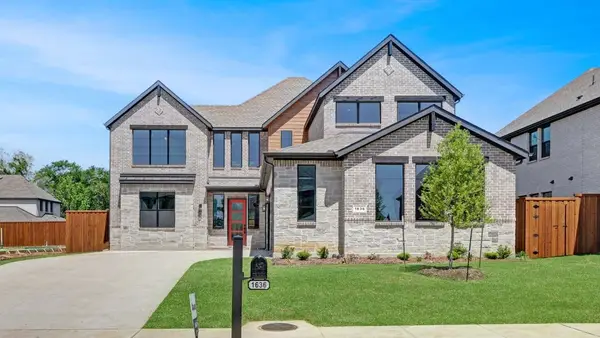 $787,895Active4 beds 4 baths3,351 sq. ft.
$787,895Active4 beds 4 baths3,351 sq. ft.1616 Keneipp Road, Carrollton, TX 75006
MLS# 21034967Listed by: KELLER WILLIAMS REALTY LONE ST - Open Sun, 12 to 2pmNew
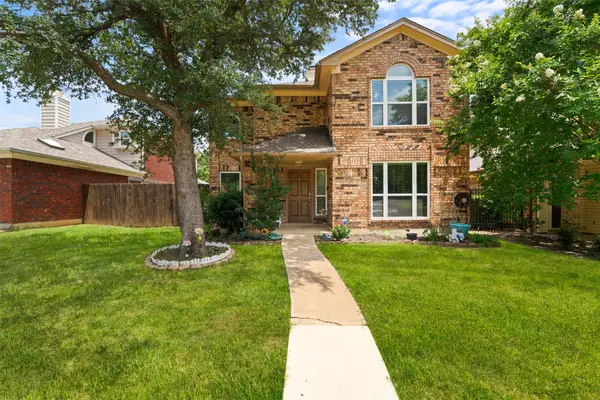 $405,000Active3 beds 3 baths1,804 sq. ft.
$405,000Active3 beds 3 baths1,804 sq. ft.2924 Peninsula Way, Carrollton, TX 75007
MLS# 20990145Listed by: RE/MAX NEW HORIZON - New
 $864,000Active5 beds 5 baths4,112 sq. ft.
$864,000Active5 beds 5 baths4,112 sq. ft.1009 Peacock Boulevard, Carrollton, TX 75007
MLS# 21034634Listed by: STEPSTONE REALTY, LLC - New
 $328,000Active4 beds 2 baths1,878 sq. ft.
$328,000Active4 beds 2 baths1,878 sq. ft.3706 Standridge Drive, Carrollton, TX 75007
MLS# 21034490Listed by: EXP REALTY LLC - New
 $175,000Active3 beds 2 baths1,083 sq. ft.
$175,000Active3 beds 2 baths1,083 sq. ft.2240 Tarpley Road #344, Carrollton, TX 75006
MLS# 21034409Listed by: SURGE REALTY - New
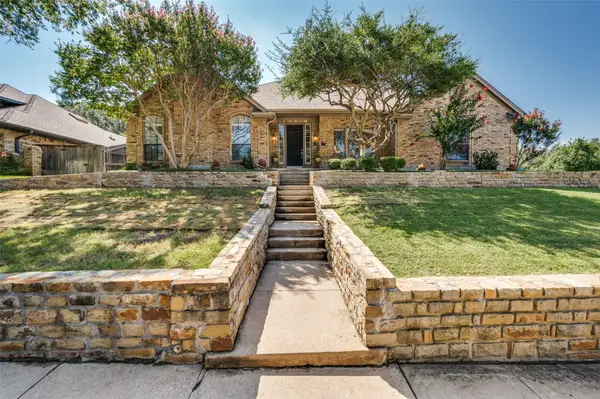 $649,000Active4 beds 3 baths3,099 sq. ft.
$649,000Active4 beds 3 baths3,099 sq. ft.1113 Derbyshire Lane, Carrollton, TX 75007
MLS# 20994982Listed by: EBBY HALLIDAY, REALTORS

