2025 Sancerre Lane, Carrollton, TX 75007
Local realty services provided by:Better Homes and Gardens Real Estate Senter, REALTORS(R)
2025 Sancerre Lane,Carrollton, TX 75007
$455,000
- 4 Beds
- 3 Baths
- 1,929 sq. ft.
- Single family
- Active
Listed by:janine alexander214-901-6844
Office:ondemand realty
MLS#:21079869
Source:GDAR
Price summary
- Price:$455,000
- Price per sq. ft.:$235.87
About this home
2025 Sancerre Lane is a Fully Remodeled, Move In Ready 4 Bed 2.5 Bath!
***Showings begin and more photos to come Saturday 10-11***
Step into timeless elegance with this beautifully remodeled 4-bedroom, 2.5-bathroom home in a well-established neighborhood. With soaring vaulted ceilings, custom built-ins, and an ornate staircase that steals the show, this two-story home is filled with charm and modern upgrades at every turn.
The primary suite is conveniently located downstairs, featuring a luxurious double shower and elegant finishes. Upstairs you'll find three spacious bedrooms, perfect for family, guests, or a dedicated work-from-home setup.
The layout offers two dining spaces—a casual eat-in kitchen nook and a formal dining room ideal for entertaining. Every detail has been carefully curated, from the updated fixtures and finishes to the designer accents throughout.
Whether you're hosting, working from home, or simply relaxing, this home blends functionality with style in all the right ways.
Contact an agent
Home facts
- Year built:1983
- Listing ID #:21079869
- Added:1 day(s) ago
- Updated:October 12, 2025 at 01:48 PM
Rooms and interior
- Bedrooms:4
- Total bathrooms:3
- Full bathrooms:2
- Half bathrooms:1
- Living area:1,929 sq. ft.
Heating and cooling
- Cooling:Ceiling Fans, Central Air
- Heating:Central, Fireplaces
Structure and exterior
- Year built:1983
- Building area:1,929 sq. ft.
- Lot area:0.2 Acres
Schools
- High school:Hebron
- Middle school:Creek Valley
- Elementary school:Homestead
Finances and disclosures
- Price:$455,000
- Price per sq. ft.:$235.87
- Tax amount:$6,751
New listings near 2025 Sancerre Lane
- New
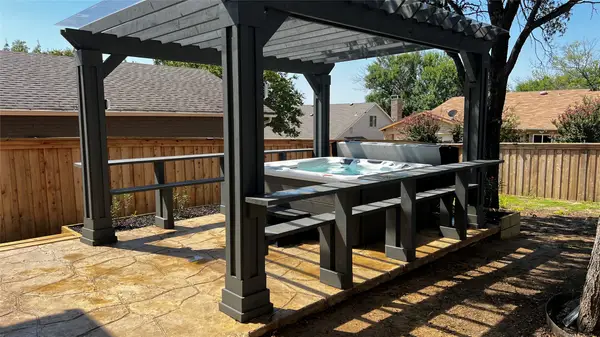 $475,000Active4 beds 3 baths2,480 sq. ft.
$475,000Active4 beds 3 baths2,480 sq. ft.3721 Standridge Drive, Carrollton, TX 75007
MLS# 21058359Listed by: CITIWIDE PROPERTIES CORP. - New
 $449,000Active4 beds 2 baths1,776 sq. ft.
$449,000Active4 beds 2 baths1,776 sq. ft.2008 E Peters Colony Road, Carrollton, TX 75007
MLS# 21063511Listed by: JPAR NORTH METRO - New
 $399,999Active3 beds 2 baths1,810 sq. ft.
$399,999Active3 beds 2 baths1,810 sq. ft.1920 Avignon Court, Carrollton, TX 75007
MLS# 21082450Listed by: EXCLUSIVE PRIME REALTY, LLC - New
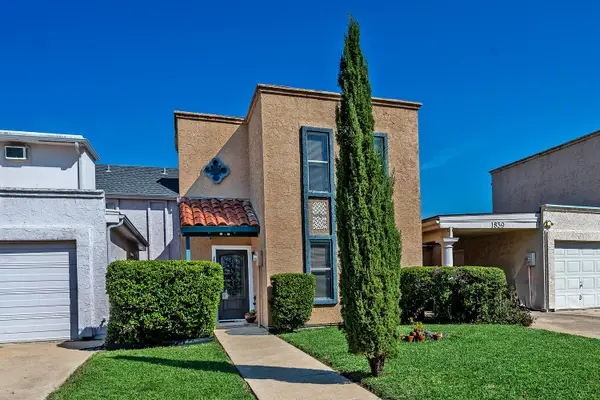 $289,990Active2 beds 2 baths1,079 sq. ft.
$289,990Active2 beds 2 baths1,079 sq. ft.1837 Amber Lane, Carrollton, TX 75007
MLS# 21083994Listed by: NORTH POINT REALTY - New
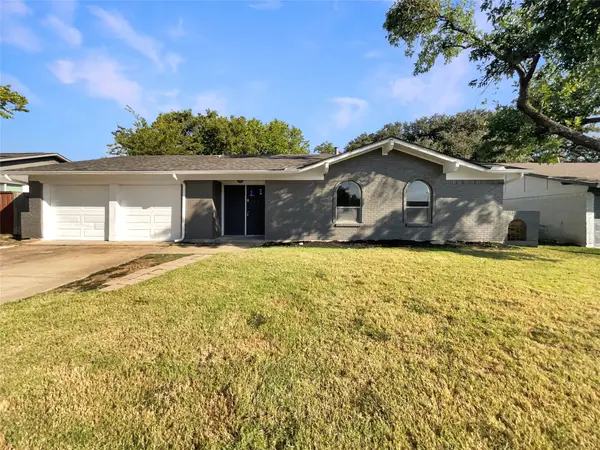 $376,000Active3 beds 2 baths1,774 sq. ft.
$376,000Active3 beds 2 baths1,774 sq. ft.2021 Brentwood Lane, Carrollton, TX 75006
MLS# 21084272Listed by: OPENDOOR BROKERAGE, LLC - New
 $599,500Active3 beds 3 baths2,441 sq. ft.
$599,500Active3 beds 3 baths2,441 sq. ft.2281 Madison Street, Carrollton, TX 75010
MLS# 21083374Listed by: KELLER WILLIAMS LEGACY - New
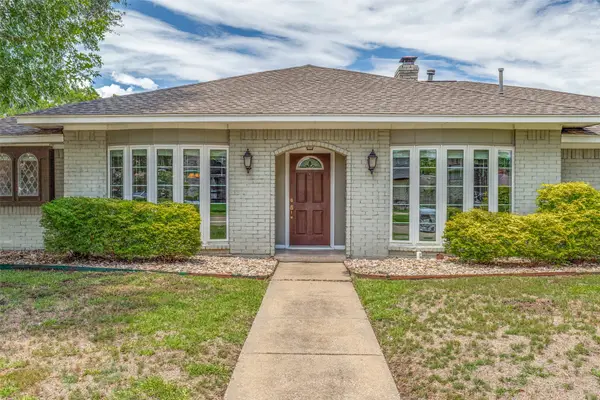 $499,900Active3 beds 3 baths2,248 sq. ft.
$499,900Active3 beds 3 baths2,248 sq. ft.1020 Nottingham Drive, Carrollton, TX 75007
MLS# 21066166Listed by: JANUS REAL ESTATE GROUP - New
 $333,000Active2 beds 2 baths1,025 sq. ft.
$333,000Active2 beds 2 baths1,025 sq. ft.2700 Old Denton Road #2218, Carrollton, TX 75007
MLS# 21083094Listed by: MRG REALTY - New
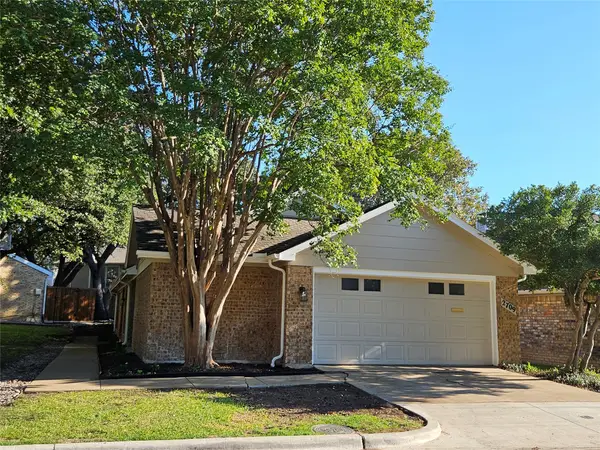 $330,000Active2 beds 2 baths1,532 sq. ft.
$330,000Active2 beds 2 baths1,532 sq. ft.2709 Heather Glen Court, Carrollton, TX 75006
MLS# 21076004Listed by: ULTRA REAL ESTATE SERVICES
