2509 Copper Creek Lane, Carrollton, TX 75006
Local realty services provided by:Better Homes and Gardens Real Estate Senter, REALTORS(R)
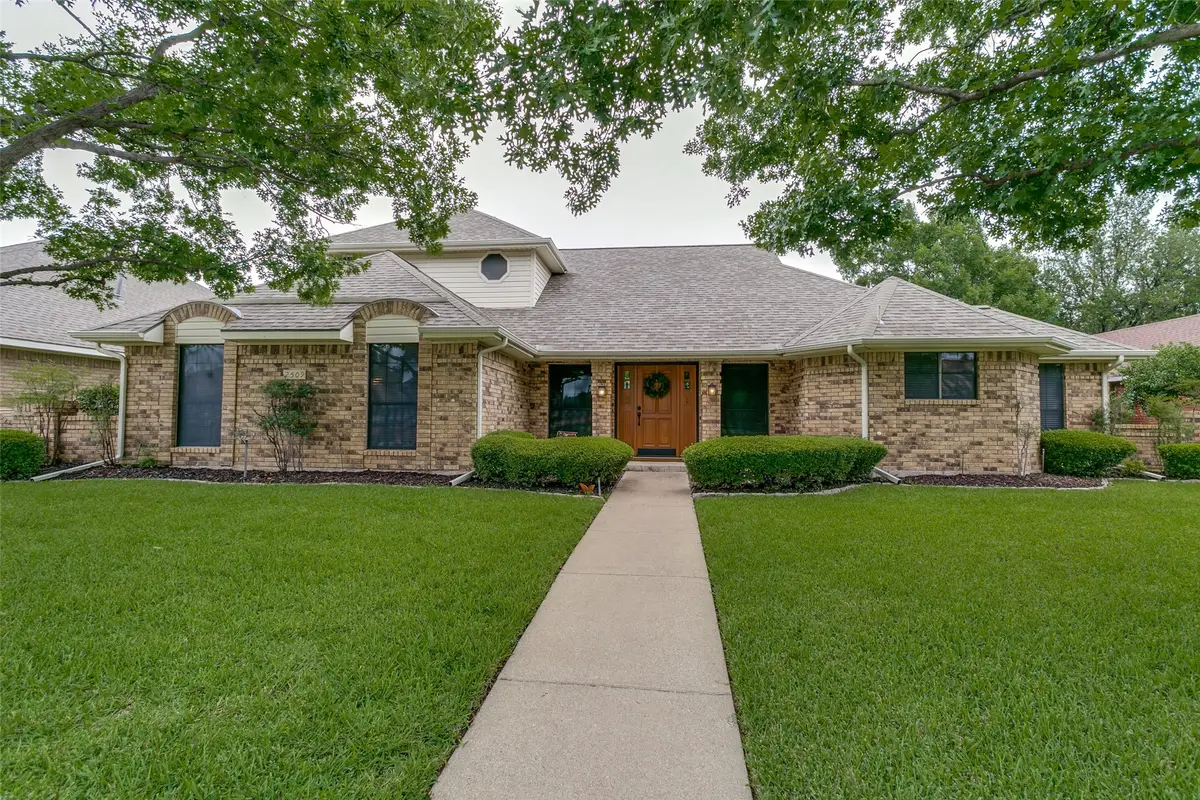
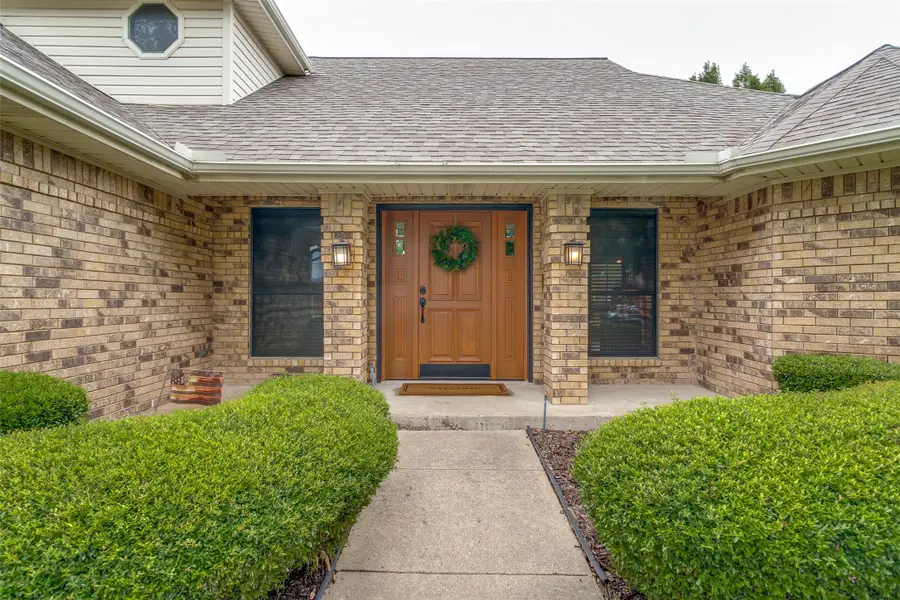
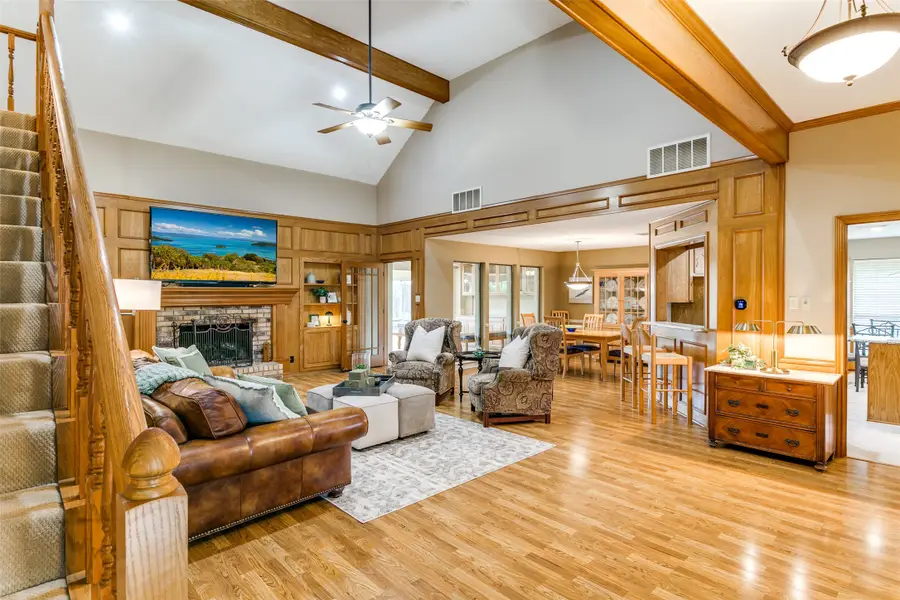
Listed by:beth leath972-608-0300
Office:ebby halliday realtors
MLS#:20906673
Source:GDAR
Price summary
- Price:$530,000
- Price per sq. ft.:$168.68
About this home
SELLER OFFERING $6,000 FOR BUYER'S CLOSING COSTS. Carrollton classic custom home is available from the original owners. Beautifully maintained, this property features 4 bedrooms, 2.1 baths and 2 large living areas. Primary suite is located on the main level with dual vanities, walk-in closet, separate shower and jetted tub. Cathedral ceiling in the main living area is accented with wood beams and rich wood paneling, accompanied by a large brick fireplace outfitted with gas logs. A spacious kitchen opens out to main living and dining. Granite countertops, stainless appliances, custom cabinets with pull out shelves and under cabinet lighting complete the kitchen. The second living area makes a great game room offering tons of light and access to the outdoor deck. A flagstone walkway with pergola finish out the backyard. Upstairs are 3 additional bedrooms, a full bath and built-in linen storage. All bathrooms have recent Carrara Breve Quartz countertops and rectangle sinks. You will appreciate the freshly painted garage floor & insulated garage door. Additional updates include Rachio sprinkler system & recent gutters. Solar screens and ceiling fans help keep the home cool in the summer. Terrific Carrollton-FB schools - McKamy and Country Place Elementary, Polk Middle School and Newman Smith High. Fantastic location. Approximately 20 minutes to DFW, Love Field, Downtown Dallas and Legacy West with easy access to George Bush Tollway, I-35, DN Tollway and 121. *Seller does not have a survey* Hurry in to see this Carrollton gem before it is gone!
Contact an agent
Home facts
- Year built:1985
- Listing Id #:20906673
- Added:123 day(s) ago
- Updated:August 09, 2025 at 07:12 AM
Rooms and interior
- Bedrooms:4
- Total bathrooms:3
- Full bathrooms:2
- Half bathrooms:1
- Living area:3,142 sq. ft.
Heating and cooling
- Cooling:Ceiling Fans, Central Air, Electric, Wall Units
- Heating:Central, Fireplaces, Natural Gas
Structure and exterior
- Roof:Composition
- Year built:1985
- Building area:3,142 sq. ft.
- Lot area:0.2 Acres
Schools
- High school:Smith
- Middle school:Polk
- Elementary school:Blanton
Finances and disclosures
- Price:$530,000
- Price per sq. ft.:$168.68
- Tax amount:$10,024
New listings near 2509 Copper Creek Lane
- New
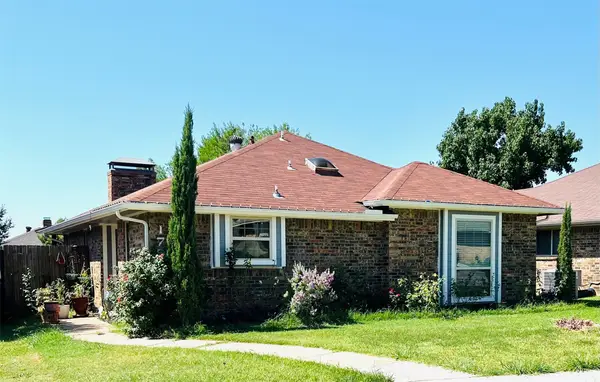 $310,000Active3 beds 2 baths1,362 sq. ft.
$310,000Active3 beds 2 baths1,362 sq. ft.1758 Castille Drive, Carrollton, TX 75007
MLS# 21035592Listed by: COMPASS RE TEXAS, LLC - New
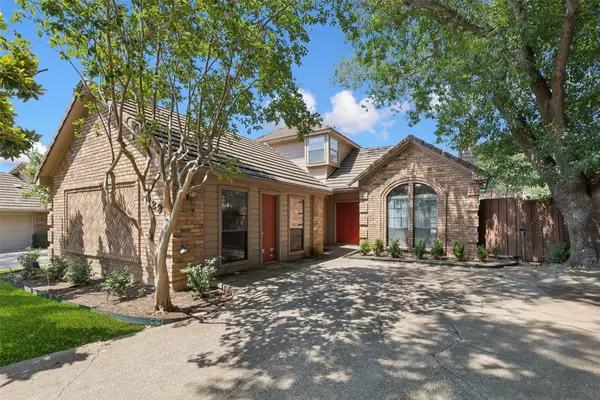 $375,000Active3 beds 3 baths2,261 sq. ft.
$375,000Active3 beds 3 baths2,261 sq. ft.2729 Sedgeway Lane, Carrollton, TX 75006
MLS# 21028808Listed by: REDFIN CORPORATION - New
 $793,495Active4 beds 4 baths3,301 sq. ft.
$793,495Active4 beds 4 baths3,301 sq. ft.1628 Keneipp Road, Carrollton, TX 75006
MLS# 21034960Listed by: KELLER WILLIAMS REALTY LONE ST - New
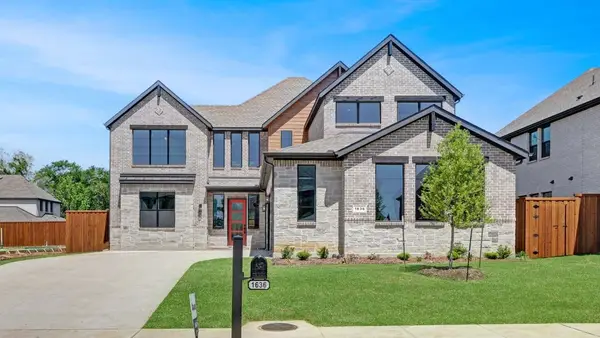 $787,895Active4 beds 4 baths3,351 sq. ft.
$787,895Active4 beds 4 baths3,351 sq. ft.1616 Keneipp Road, Carrollton, TX 75006
MLS# 21034967Listed by: KELLER WILLIAMS REALTY LONE ST - New
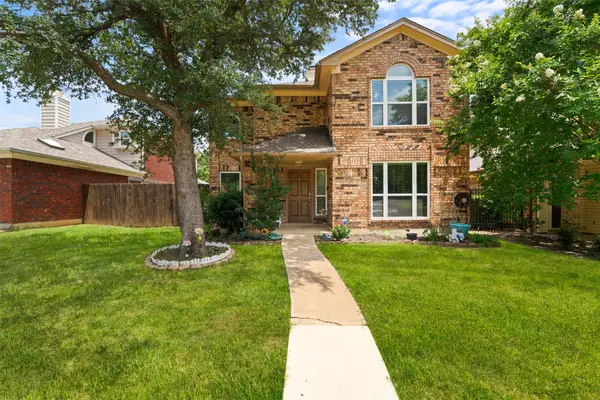 $405,000Active3 beds 3 baths1,804 sq. ft.
$405,000Active3 beds 3 baths1,804 sq. ft.2924 Peninsula Way, Carrollton, TX 75007
MLS# 20990145Listed by: RE/MAX NEW HORIZON - New
 $864,000Active5 beds 5 baths4,112 sq. ft.
$864,000Active5 beds 5 baths4,112 sq. ft.1009 Peacock Boulevard, Carrollton, TX 75007
MLS# 21034634Listed by: STEPSTONE REALTY, LLC - New
 $328,000Active4 beds 2 baths1,878 sq. ft.
$328,000Active4 beds 2 baths1,878 sq. ft.3706 Standridge Drive, Carrollton, TX 75007
MLS# 21034490Listed by: EXP REALTY LLC - New
 $175,000Active3 beds 2 baths1,083 sq. ft.
$175,000Active3 beds 2 baths1,083 sq. ft.2240 Tarpley Road #344, Carrollton, TX 75006
MLS# 21034409Listed by: SURGE REALTY - New
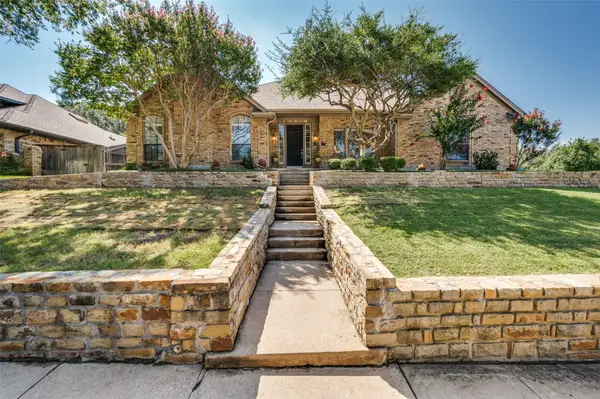 $649,000Active4 beds 3 baths3,099 sq. ft.
$649,000Active4 beds 3 baths3,099 sq. ft.1113 Derbyshire Lane, Carrollton, TX 75007
MLS# 20994982Listed by: EBBY HALLIDAY, REALTORS - New
 $419,900Active3 beds 2 baths2,029 sq. ft.
$419,900Active3 beds 2 baths2,029 sq. ft.3102 Sugarbush Lane, Carrollton, TX 75007
MLS# 21033144Listed by: EBBY HALLIDAY REALTORS

