2713 Troutt Drive, Carrollton, TX 75010
Local realty services provided by:Better Homes and Gardens Real Estate Lindsey Realty
Listed by:allison chan972-876-8889
Office:united real estate
MLS#:20989373
Source:GDAR
Price summary
- Price:$495,000
- Price per sq. ft.:$226.03
- Monthly HOA dues:$278
About this home
Beautiful 3-bedroom, 3.5-bath townhome with 2-car attached garage in a fantastic location offering easy access to DNT, 121, and George Bush Turnpike. Minutes from shopping, dining, and entertainment.
The open-concept layout features a modern kitchen with dark cabinets, granite countertops, stainless steel appliances, eat-in bar, and separate dining area. A cozy gas fireplace adds warmth to the second-floor living space, along with a convenient half bath. Each bedroom has its own full bath, with the primary suite offering a large walk-in closet. Enjoy a private, covered rooftop patio perfect for relaxing or entertaining. Amenities include a luxury clubhouse, resort-style pool, fitness center, and greenway walking trails. This home offers upscale, low-maintenance living in one of the area's most connected locations. Don't miss it!
Contact an agent
Home facts
- Year built:2013
- Listing ID #:20989373
- Added:91 day(s) ago
- Updated:October 02, 2025 at 11:37 AM
Rooms and interior
- Bedrooms:3
- Total bathrooms:4
- Full bathrooms:3
- Half bathrooms:1
- Living area:2,190 sq. ft.
Heating and cooling
- Cooling:Central Air, Electric
- Heating:Central, Natural Gas
Structure and exterior
- Year built:2013
- Building area:2,190 sq. ft.
- Lot area:0.03 Acres
Schools
- High school:Hebron
- Middle school:Arbor Creek
- Elementary school:Indian Creek
Finances and disclosures
- Price:$495,000
- Price per sq. ft.:$226.03
- Tax amount:$8,595
New listings near 2713 Troutt Drive
- New
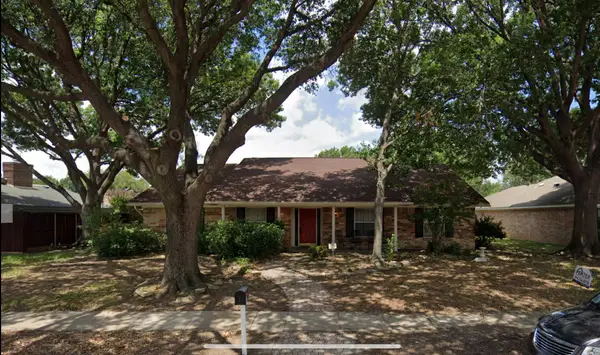 $359,900Active4 beds 3 baths2,122 sq. ft.
$359,900Active4 beds 3 baths2,122 sq. ft.2813 Staffordshire Drive, Carrollton, TX 75007
MLS# 21073258Listed by: BRAZOS RIVER REALTY, LLC - New
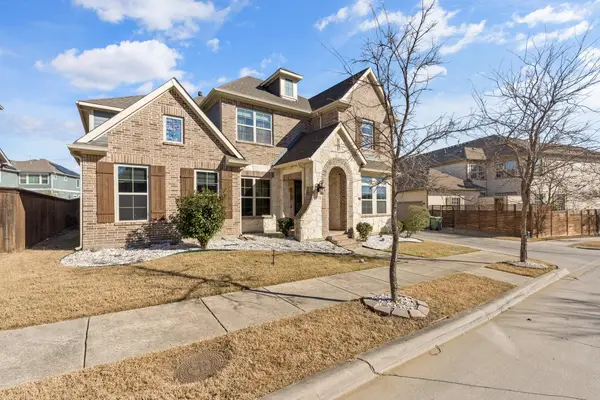 $824,900Active4 beds 5 baths3,785 sq. ft.
$824,900Active4 beds 5 baths3,785 sq. ft.2812 Orchid Street, Carrollton, TX 75007
MLS# 21075497Listed by: TYCOON REALTY GROUP, LLC - New
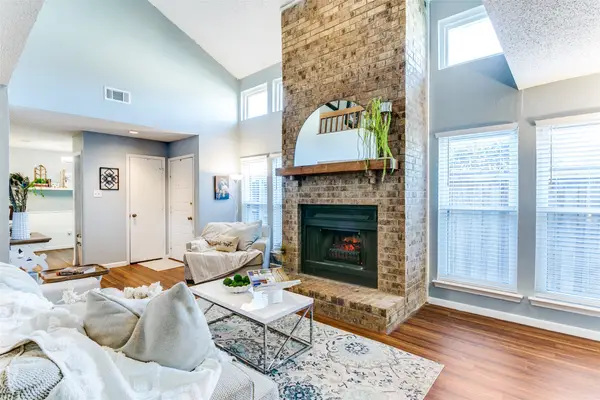 $330,000Active3 beds 3 baths1,750 sq. ft.
$330,000Active3 beds 3 baths1,750 sq. ft.2764 Keller Springs Place, Carrollton, TX 75006
MLS# 21065816Listed by: COLDWELL BANKER APEX, REALTORS - New
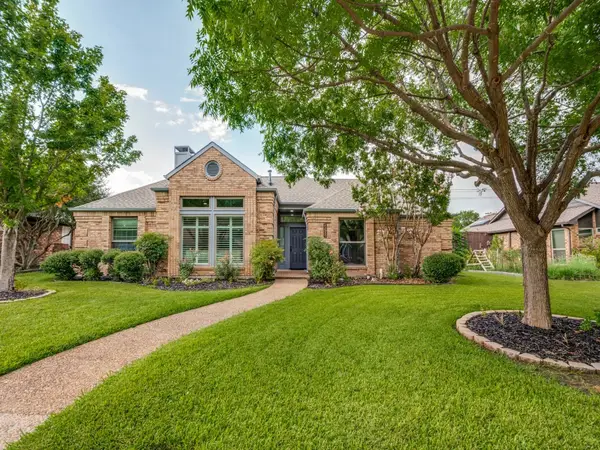 $520,000Active3 beds 2 baths2,124 sq. ft.
$520,000Active3 beds 2 baths2,124 sq. ft.2302 Stone Glen Lane, Carrollton, TX 75007
MLS# 21075293Listed by: INC REALTY, LLC - Open Sat, 1 to 3pmNew
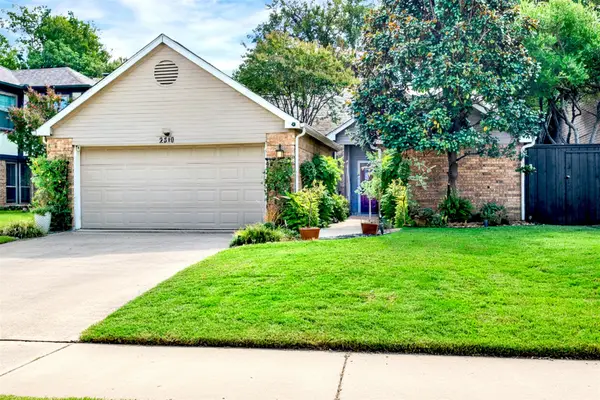 $350,000Active2 beds 2 baths1,327 sq. ft.
$350,000Active2 beds 2 baths1,327 sq. ft.2510 Lake Bend Terrace, Carrollton, TX 75006
MLS# 21066434Listed by: KELLER WILLIAMS REALTY DPR - New
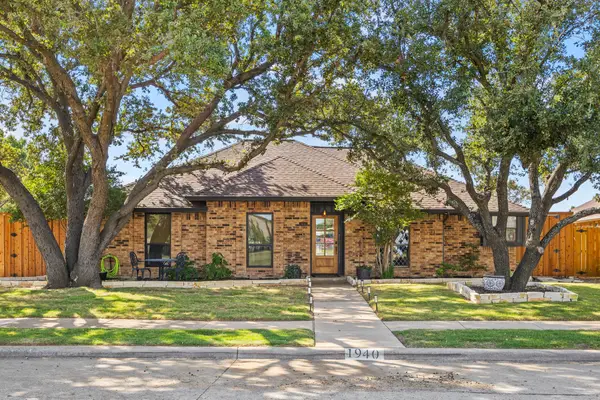 $575,000Active4 beds 3 baths2,045 sq. ft.
$575,000Active4 beds 3 baths2,045 sq. ft.1940 Clearwater Trail, Carrollton, TX 75010
MLS# 21074892Listed by: TEXAS SIGNATURE REALTY - New
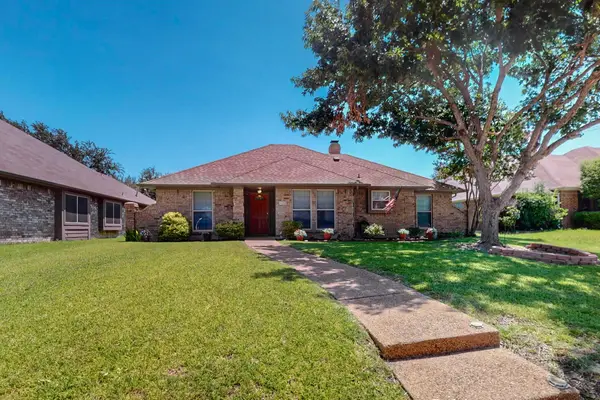 $424,900Active3 beds 2 baths1,663 sq. ft.
$424,900Active3 beds 2 baths1,663 sq. ft.4202 Meadow Ridge Drive, Carrollton, TX 75010
MLS# 21073759Listed by: COMPASS RE TEXAS, LLC - New
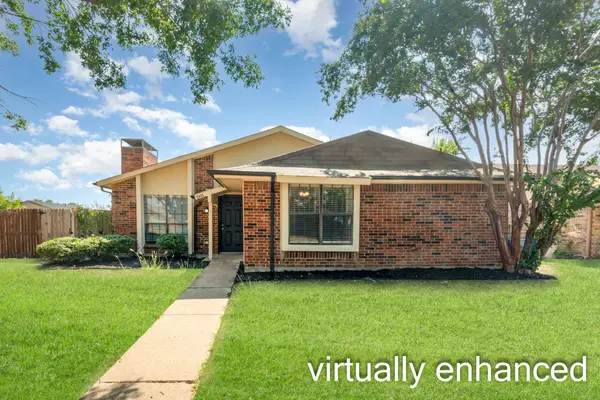 $339,000Active3 beds 2 baths1,330 sq. ft.
$339,000Active3 beds 2 baths1,330 sq. ft.1006 Bellflower Court, Carrollton, TX 75007
MLS# 21074265Listed by: WM REALTY TX LLC - New
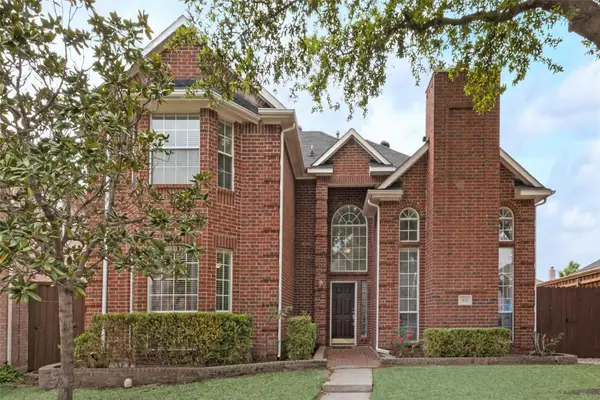 $565,000Active4 beds 3 baths2,842 sq. ft.
$565,000Active4 beds 3 baths2,842 sq. ft.3117 Irvine Drive, Carrollton, TX 75007
MLS# 21073954Listed by: ON Q PROPERTY MANAGEMENT - Open Sat, 12 to 2pmNew
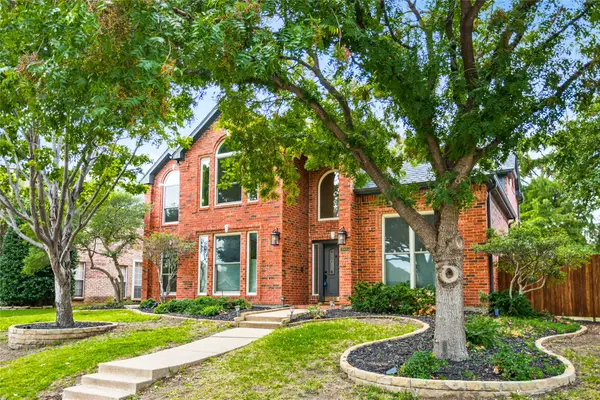 $560,000Active5 beds 3 baths3,052 sq. ft.
$560,000Active5 beds 3 baths3,052 sq. ft.3905 Waynoka Drive, Carrollton, TX 75007
MLS# 21068535Listed by: KELLER WILLIAMS LEGACY
