2719 N Surrey Drive, Carrollton, TX 75006
Local realty services provided by:Better Homes and Gardens Real Estate Senter, REALTORS(R)
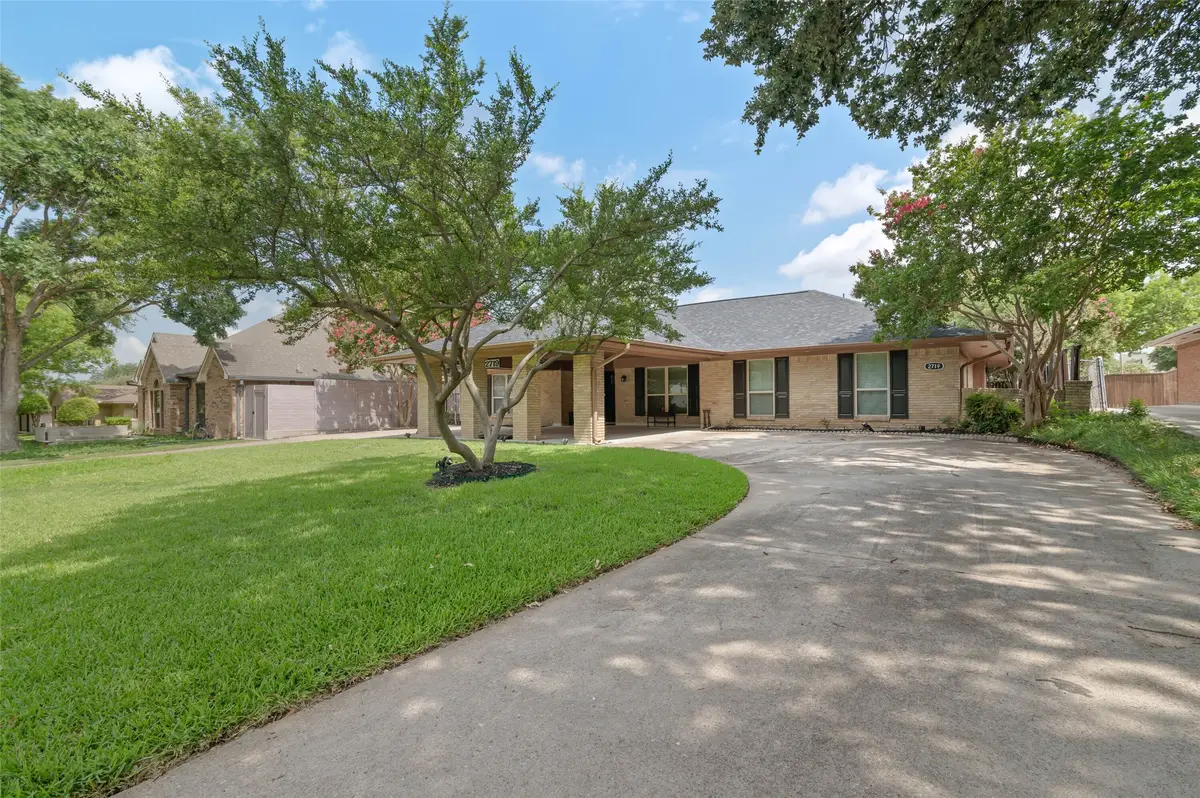
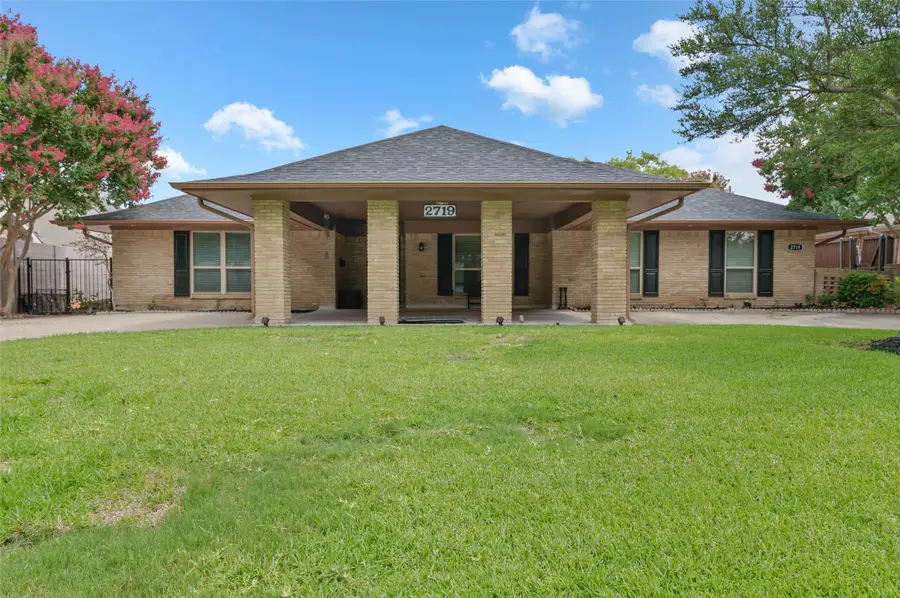
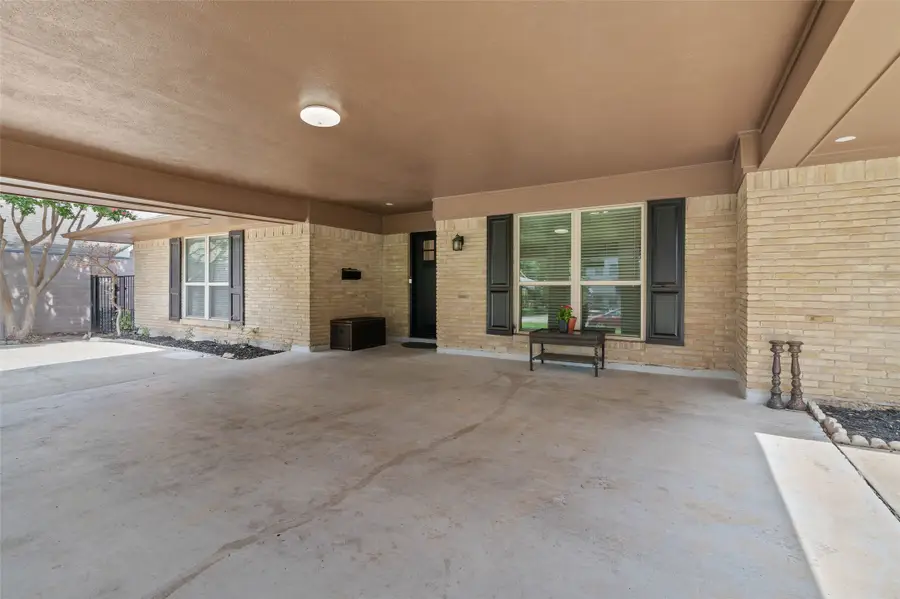
Listed by:laura bogan
Office:agape and associates llc.
MLS#:20996369
Source:GDAR
Price summary
- Price:$514,899
- Price per sq. ft.:$196.45
- Monthly HOA dues:$197.67
About this home
Stunning Mid-Century Modern Gem with Updates Galore!
Step into timeless style and modern comfort in this beautifully updated 4-bedroom, 2 and half bath home with a circular drive and striking curb appeal. Inside, you’ll find an open, sun-drenched layout featuring a sunken living room, vaulted ceilings, and walls of windows that bring the lush backyard views inside.
The eat-in kitchen is a showstopper with crisp white cabinetry, ample counter space, and easy flow into the main living areas—perfect for entertaining. A wet bar adds a touch of vintage charm and functionality.
The spacious primary suite feels like a retreat, complete with sliding glass doors to a private patio, ideal for quiet mornings or evening relaxation. The en suite bath has dual vanities, a soaking tub and a steam shower!
Need to work from home? There’s a dedicated office space ready to go with access to the front living area and to the kitchen. Step outside and enjoy the extra-large patio with plenty of privacy, thanks to mature landscaping and a fenced yard.
This one-of-a-kind home blends character, comfort, and convenience all in one. Don’t miss your chance to own a slice of mid-century magic in one of Carrollton's most desired neighborhoods! Country Place offers a highly active HOA with a full calendar of events designed with families in mind. Tennis camps, game nights, pickleball tournaments, a scenic 9 hole golf course, fitness center, pools, etc. There is a monthly newsletter to keep you up to date on all the happenings! A highly rated elementary school is located within the neighborhood too, making school drop off and pick up a breeze while encouraging a close knit community feel.
Contact an agent
Home facts
- Year built:1972
- Listing Id #:20996369
- Added:38 day(s) ago
- Updated:August 09, 2025 at 11:40 AM
Rooms and interior
- Bedrooms:4
- Total bathrooms:3
- Full bathrooms:2
- Half bathrooms:1
- Living area:2,621 sq. ft.
Heating and cooling
- Cooling:Ceiling Fans, Central Air
- Heating:Central, Fireplaces, Natural Gas
Structure and exterior
- Year built:1972
- Building area:2,621 sq. ft.
- Lot area:0.22 Acres
Schools
- High school:Smith
- Middle school:Polk
- Elementary school:Countrypla
Finances and disclosures
- Price:$514,899
- Price per sq. ft.:$196.45
- Tax amount:$8,729
New listings near 2719 N Surrey Drive
- New
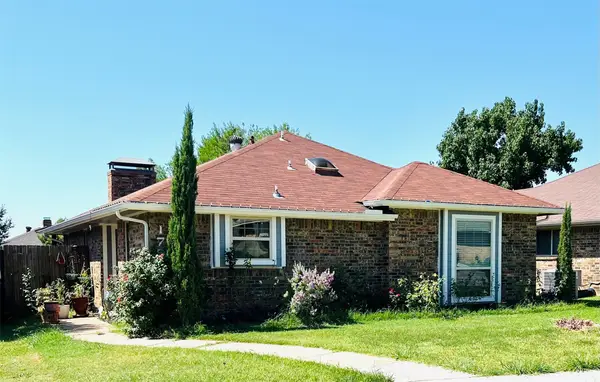 $310,000Active3 beds 2 baths1,362 sq. ft.
$310,000Active3 beds 2 baths1,362 sq. ft.1758 Castille Drive, Carrollton, TX 75007
MLS# 21035592Listed by: COMPASS RE TEXAS, LLC - New
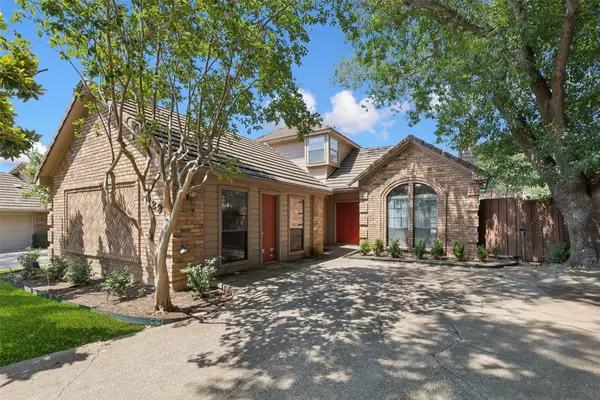 $375,000Active3 beds 3 baths2,261 sq. ft.
$375,000Active3 beds 3 baths2,261 sq. ft.2729 Sedgeway Lane, Carrollton, TX 75006
MLS# 21028808Listed by: REDFIN CORPORATION - New
 $793,495Active4 beds 4 baths3,301 sq. ft.
$793,495Active4 beds 4 baths3,301 sq. ft.1628 Keneipp Road, Carrollton, TX 75006
MLS# 21034960Listed by: KELLER WILLIAMS REALTY LONE ST - New
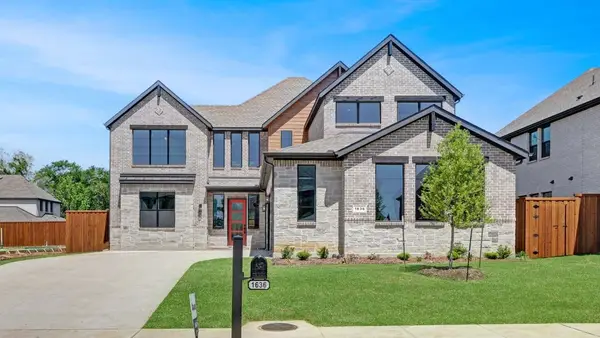 $787,895Active4 beds 4 baths3,351 sq. ft.
$787,895Active4 beds 4 baths3,351 sq. ft.1616 Keneipp Road, Carrollton, TX 75006
MLS# 21034967Listed by: KELLER WILLIAMS REALTY LONE ST - Open Sun, 12 to 2pmNew
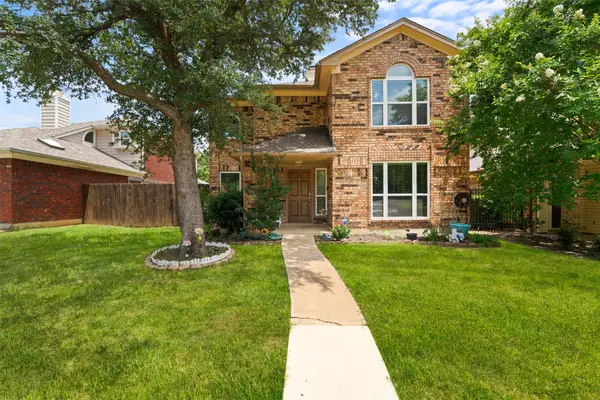 $405,000Active3 beds 3 baths1,804 sq. ft.
$405,000Active3 beds 3 baths1,804 sq. ft.2924 Peninsula Way, Carrollton, TX 75007
MLS# 20990145Listed by: RE/MAX NEW HORIZON - New
 $864,000Active5 beds 5 baths4,112 sq. ft.
$864,000Active5 beds 5 baths4,112 sq. ft.1009 Peacock Boulevard, Carrollton, TX 75007
MLS# 21034634Listed by: STEPSTONE REALTY, LLC - New
 $328,000Active4 beds 2 baths1,878 sq. ft.
$328,000Active4 beds 2 baths1,878 sq. ft.3706 Standridge Drive, Carrollton, TX 75007
MLS# 21034490Listed by: EXP REALTY LLC - New
 $175,000Active3 beds 2 baths1,083 sq. ft.
$175,000Active3 beds 2 baths1,083 sq. ft.2240 Tarpley Road #344, Carrollton, TX 75006
MLS# 21034409Listed by: SURGE REALTY - New
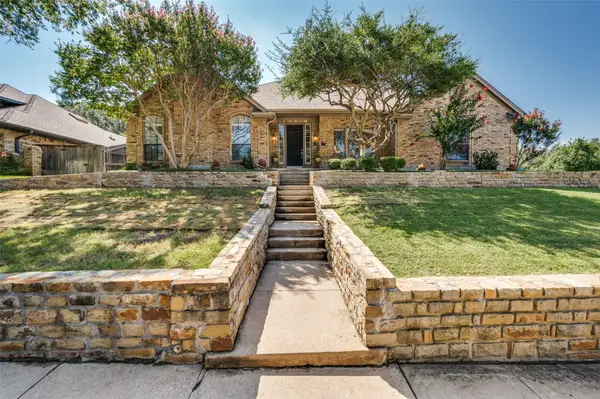 $649,000Active4 beds 3 baths3,099 sq. ft.
$649,000Active4 beds 3 baths3,099 sq. ft.1113 Derbyshire Lane, Carrollton, TX 75007
MLS# 20994982Listed by: EBBY HALLIDAY, REALTORS - New
 $419,900Active3 beds 2 baths2,029 sq. ft.
$419,900Active3 beds 2 baths2,029 sq. ft.3102 Sugarbush Lane, Carrollton, TX 75007
MLS# 21033144Listed by: EBBY HALLIDAY REALTORS

