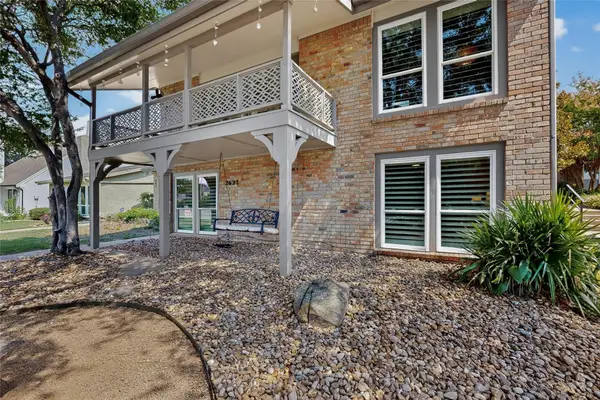4109 High Sierra Drive, Carrollton, TX 75007
Local realty services provided by:Better Homes and Gardens Real Estate Winans
Upcoming open houses
- Sun, Sep 2802:00 pm - 04:00 pm
Listed by:paula clark972-783-0000
Office:ebby halliday, realtors
MLS#:21068327
Source:GDAR
Price summary
- Price:$535,000
- Price per sq. ft.:$171.15
About this home
Welcome to this beautifully designed 5-bedroom, 3-bathroom home that blends comfort, character, and functionality. From the moment you arrive, the arched brick front porch sets a warm and welcoming tone. Step inside to an oversized living room anchored by a cozy gas log fireplace—perfect for relaxing or entertaining. The large kitchen features stainless steel appliances, a breakfast bar and sunny breakfast nook, seamlessly connecting to a formal dining room that opens to the living space, creating an ideal flow for gatherings. The first level offers two generously sized bedrooms and a full bath, while the second floor boasts three additional bedrooms, two full baths, and a massive second living area or game room—perfect for movie nights, playtime, or a home office setup. Out back, enjoy the oversized yard shaded by mature trees and a covered patio that invites outdoor living year-round. Whether you're hosting a barbecue or enjoying a quiet morning coffee, this backyard is a true sanctuary. No HOA! Conveniently located 20 mins from DFW International Airport. Stainless Refrigerator in Kitchen is negotiable with acceptable offer. Electric Cooktop 2024, Dishwasher 2024, Water Heater 2024, Roof 2019
Contact an agent
Home facts
- Year built:1987
- Listing ID #:21068327
- Added:2 day(s) ago
- Updated:September 28, 2025 at 08:44 PM
Rooms and interior
- Bedrooms:5
- Total bathrooms:3
- Full bathrooms:3
- Living area:3,126 sq. ft.
Heating and cooling
- Cooling:Ceiling Fans, Central Air, Electric, Zoned
- Heating:Central, Fireplaces, Natural Gas, Zoned
Structure and exterior
- Roof:Composition
- Year built:1987
- Building area:3,126 sq. ft.
- Lot area:0.2 Acres
Schools
- High school:Hebron
- Middle school:Arbor Creek
- Elementary school:Hebron Valley
Finances and disclosures
- Price:$535,000
- Price per sq. ft.:$171.15
- Tax amount:$9,917
New listings near 4109 High Sierra Drive
- New
 $565,000Active4 beds 3 baths2,427 sq. ft.
$565,000Active4 beds 3 baths2,427 sq. ft.2308 Greenview Drive, Carrollton, TX 75010
MLS# 21071823Listed by: ULTRA REAL ESTATE SERVICES - New
 $480,000Active4 beds 2 baths2,040 sq. ft.
$480,000Active4 beds 2 baths2,040 sq. ft.2620 Carmel Drive, Carrollton, TX 75006
MLS# 21071798Listed by: EXP REALTY - New
 $837,000Active5 beds 5 baths4,112 sq. ft.
$837,000Active5 beds 5 baths4,112 sq. ft.1009 Peacock Boulevard, Carrollton, TX 75007
MLS# 21071743Listed by: STEPSTONE REALTY LLC - New
 $335,000Active3 beds 2 baths1,360 sq. ft.
$335,000Active3 beds 2 baths1,360 sq. ft.2700 Winding Creek Drive, Carrollton, TX 75007
MLS# 21071011Listed by: ICONIC REAL ESTATE, LLC - New
 $438,500Active3 beds 2 baths2,170 sq. ft.
$438,500Active3 beds 2 baths2,170 sq. ft.1307 Ponderosa Pine Lane, Carrollton, TX 75007
MLS# 21071430Listed by: COLDWELL BANKER REALTY - Open Sun, 1 to 3pmNew
 $280,000Active3 beds 2 baths1,612 sq. ft.
$280,000Active3 beds 2 baths1,612 sq. ft.1837 Chevy Chase Drive, Carrollton, TX 75006
MLS# 21069227Listed by: COLDWELL BANKER APEX, REALTORS - New
 $1,190,000Active4 beds 5 baths3,794 sq. ft.
$1,190,000Active4 beds 5 baths3,794 sq. ft.4908 Sir Dillon Drive, Carrollton, TX 75010
MLS# 21066120Listed by: FATHOM REALTY - Open Sun, 1 to 3pmNew
 $859,000Active4 beds 4 baths4,653 sq. ft.
$859,000Active4 beds 4 baths4,653 sq. ft.4317 Rice Lane, Carrollton, TX 75010
MLS# 21070423Listed by: BERKSHIRE HATHAWAYHS PENFED TX - New
 $445,000Active3 beds 3 baths2,676 sq. ft.
$445,000Active3 beds 3 baths2,676 sq. ft.2627 Lakehill Lane, Carrollton, TX 75006
MLS# 21070129Listed by: EXP REALTY LLC
