4341 Whitewing Road, Carrollton, TX 75010
Local realty services provided by:Better Homes and Gardens Real Estate Lindsey Realty
Listed by:jeff cheney972-965-0169
Office:monument realty
MLS#:21081114
Source:GDAR
Price summary
- Price:$525,000
- Price per sq. ft.:$233.85
- Monthly HOA dues:$61.67
About this home
Perfectly situated in the heart of Carrollton, this beautifully maintained single-story home combines thoughtful design with unbeatable convenience. Just minutes from major commuter highways, premier shopping, dining, and entertainment, this property offers an exceptional lifestyle in a prime location. Inside, a warm and inviting foyer with hardwood floors, pendant lighting, and arched doorways sets the tone. A versatile front bedroom with hardwood floors and plantation shutters makes an ideal study or guest space. Elegant hardwood floors continue into the formal dining area, perfect for entertaining. The kitchen is a standout with granite countertops, a gas cooktop, built-in oven and microwave, abundant cabinetry, a walk-in pantry, and a functional island with breakfast bar. It seamlessly opens to a sunny breakfast nook and the spacious living room, featuring hardwood floors, plantation shutters, a ceiling fan, and built-in speakers, ideal for both everyday living and hosting gatherings. The primary suite is generously sized and offers serene backyard views. The ensuite fully updated bath boasts dual vanities, a soaking tub, a separate glass-enclosed shower, and his-and-hers walk-in closets. Additional bedrooms offer comfortable layouts, ample storage, and plantation shutters. Step outside to a covered patio overlooking a grassy yard to enjoy the outdoors. Recent updates include a replaced roof, garage door, and carpet. Neighborhood amenities include scenic greenbelt trails. This home’s smart floorplan, luxurious primary bath, and unbeatable proximity to Carrollton’s best attractions make it a true gem.
Contact an agent
Home facts
- Year built:2015
- Listing ID #:21081114
- Added:1 day(s) ago
- Updated:October 10, 2025 at 12:43 AM
Rooms and interior
- Bedrooms:4
- Total bathrooms:3
- Full bathrooms:3
- Living area:2,245 sq. ft.
Heating and cooling
- Cooling:Ceiling Fans, Central Air, Electric
- Heating:Central, Natural Gas
Structure and exterior
- Roof:Composition
- Year built:2015
- Building area:2,245 sq. ft.
- Lot area:0.13 Acres
Schools
- High school:Hebron
- Middle school:Creek Valley
- Elementary school:Indian Creek
Finances and disclosures
- Price:$525,000
- Price per sq. ft.:$233.85
- Tax amount:$9,083
New listings near 4341 Whitewing Road
- New
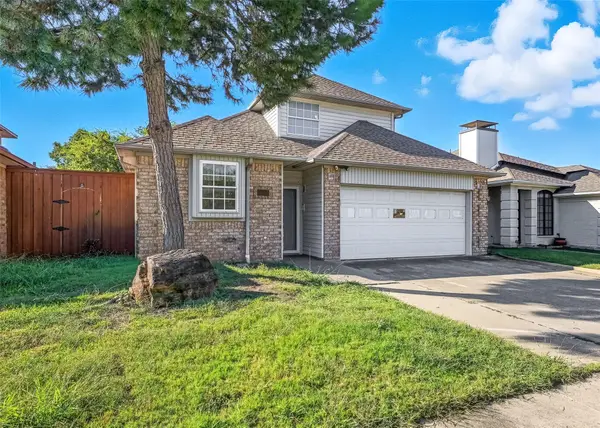 $349,900Active3 beds 4 baths2,027 sq. ft.
$349,900Active3 beds 4 baths2,027 sq. ft.2518 Brooke Trail, Carrollton, TX 75006
MLS# 21071501Listed by: EXP REALTY - Open Sat, 12 to 2pmNew
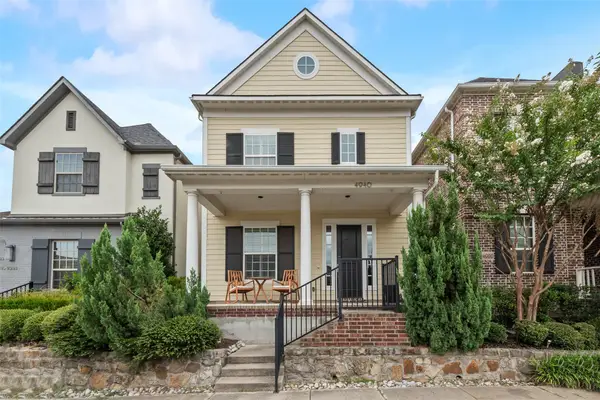 $674,982Active3 beds 3 baths2,235 sq. ft.
$674,982Active3 beds 3 baths2,235 sq. ft.4940 Sage Hill Drive, Carrollton, TX 75010
MLS# 21048217Listed by: HUGGINS REALTY - Open Sat, 1 to 3pmNew
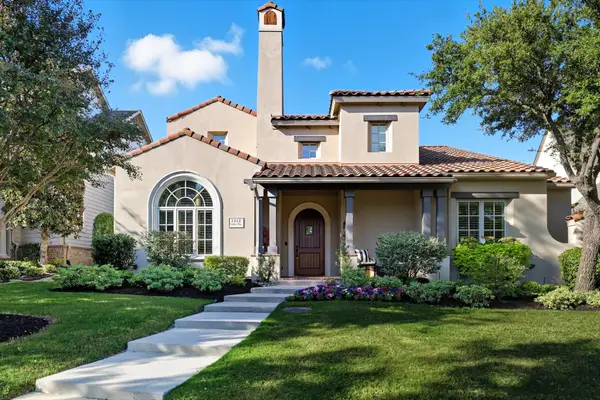 $1,149,900Active4 beds 7 baths4,655 sq. ft.
$1,149,900Active4 beds 7 baths4,655 sq. ft.2212 Gatsby Way, Carrollton, TX 75010
MLS# 21075406Listed by: RE/MAX DFW ASSOCIATES - Open Sun, 11am to 1pmNew
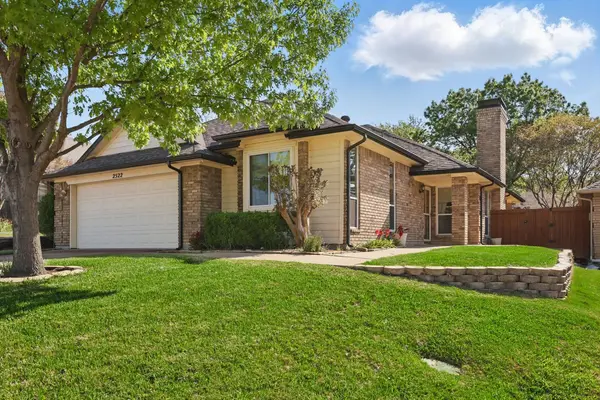 $365,000Active2 beds 2 baths1,611 sq. ft.
$365,000Active2 beds 2 baths1,611 sq. ft.2522 Stone Mill Cove, Carrollton, TX 75006
MLS# 21081513Listed by: KELLER WILLIAMS REALTY DPR - Open Sat, 1 to 4pmNew
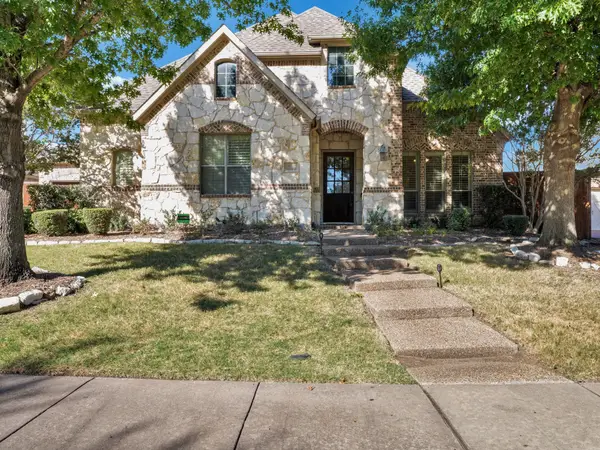 $719,990Active4 beds 3 baths3,024 sq. ft.
$719,990Active4 beds 3 baths3,024 sq. ft.4457 Fairway Drive, Carrollton, TX 75010
MLS# 21079905Listed by: NEW CENTURY REAL ESTATE - New
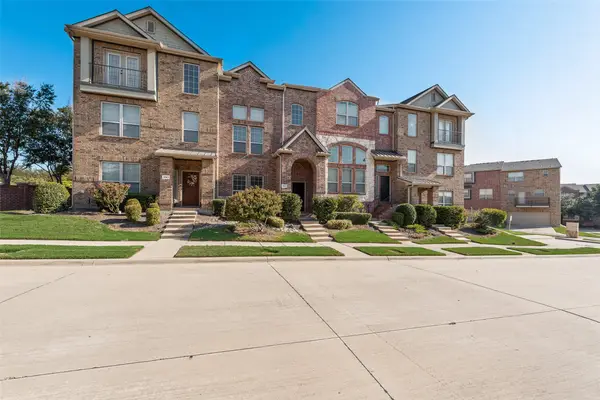 $365,000Active2 beds 3 baths1,673 sq. ft.
$365,000Active2 beds 3 baths1,673 sq. ft.1805 English Lane, Carrollton, TX 75006
MLS# 21073518Listed by: BRENT KING GROUP - New
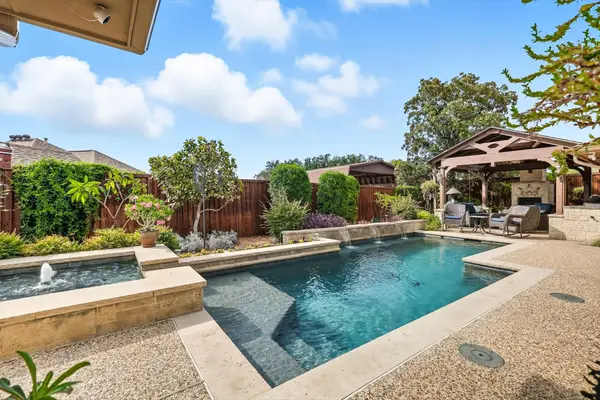 $539,900Active3 beds 3 baths2,313 sq. ft.
$539,900Active3 beds 3 baths2,313 sq. ft.2208 Southern Court, Carrollton, TX 75006
MLS# 21079959Listed by: RE/MAX DFW ASSOCIATES - New
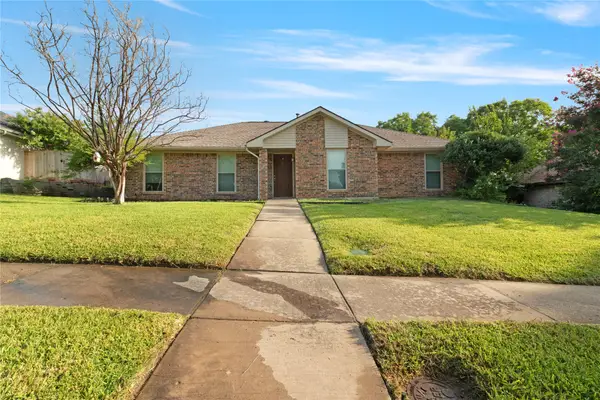 $440,000Active4 beds 2 baths2,384 sq. ft.
$440,000Active4 beds 2 baths2,384 sq. ft.1610 Saint James Drive, Carrollton, TX 75007
MLS# 21081348Listed by: EXP REALTY - New
 Listed by BHGRE$350,000Active3 beds 2 baths1,737 sq. ft.
Listed by BHGRE$350,000Active3 beds 2 baths1,737 sq. ft.1503 Bellflower Drive, Carrollton, TX 75007
MLS# 21079690Listed by: BETTER HOMES & GARDENS, WINANS
