4674 Dozier Road #C, Carrollton, TX 75010
Local realty services provided by:Better Homes and Gardens Real Estate Rhodes Realty
Listed by:kristi davis214-674-8767
Office:berkshire hathawayhs penfed tx
MLS#:20965787
Source:GDAR
Price summary
- Price:$489,900
- Price per sq. ft.:$233.29
- Monthly HOA dues:$275
About this home
Assumable Loan Available! Welcome to low-maintenance luxury living in the heart of Mustang Park! This beautifully maintained 3-bedroom, 2.5-bath townhome offers a rare combination of space, style, and functionality—complete with one of the community’s most coveted floorplans featuring a backyard patio.
Step inside to discover rich wood floors, an open-concept layout, and a main-level primary suite with a spacious ensuite bath—ideal for comfort and convenience. The chef’s kitchen is equipped with a gas cooktop, granite countertops, and ample cabinetry. It is perfectly complemented by a custom wine-butler’s cabinet, complete with a built-in wine fridge—perfect for entertaining.
Upstairs, enjoy a second living area that can serve as a game room, office, or media space, along with two generously sized secondary bedrooms and a full bathroom. Other highlights include a 2-car garage, abundant storage, and thoughtful design throughout.
Mustang Park residents enjoy resort-style amenities, including a community pool, clubhouse, and peaceful pond just steps away. With top-rated schools, shopping, dining, and major thoroughfares nearby, this home offers the perfect blend of comfort, elegance, and convenience.
Contact an agent
Home facts
- Year built:2015
- Listing ID #:20965787
- Added:110 day(s) ago
- Updated:October 02, 2025 at 11:37 AM
Rooms and interior
- Bedrooms:3
- Total bathrooms:3
- Full bathrooms:2
- Half bathrooms:1
- Living area:2,100 sq. ft.
Heating and cooling
- Cooling:Ceiling Fans, Central Air, Electric, Zoned
- Heating:Central, Natural Gas, Zoned
Structure and exterior
- Roof:Composition
- Year built:2015
- Building area:2,100 sq. ft.
- Lot area:0.05 Acres
Schools
- High school:Hebron
- Middle school:Arbor Creek
- Elementary school:Indian Creek
Finances and disclosures
- Price:$489,900
- Price per sq. ft.:$233.29
New listings near 4674 Dozier Road #C
- New
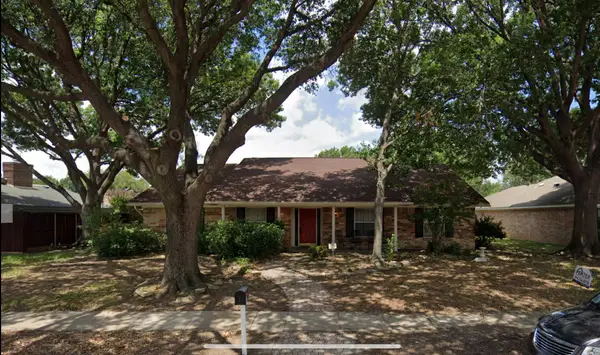 $359,900Active4 beds 3 baths2,122 sq. ft.
$359,900Active4 beds 3 baths2,122 sq. ft.2813 Staffordshire Drive, Carrollton, TX 75007
MLS# 21073258Listed by: BRAZOS RIVER REALTY, LLC - New
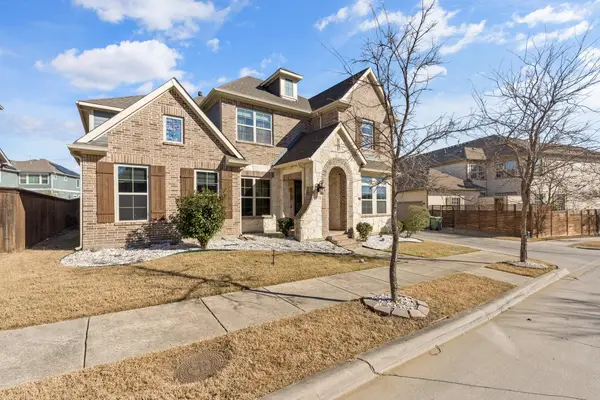 $824,900Active4 beds 5 baths3,785 sq. ft.
$824,900Active4 beds 5 baths3,785 sq. ft.2812 Orchid Street, Carrollton, TX 75007
MLS# 21075497Listed by: TYCOON REALTY GROUP, LLC - New
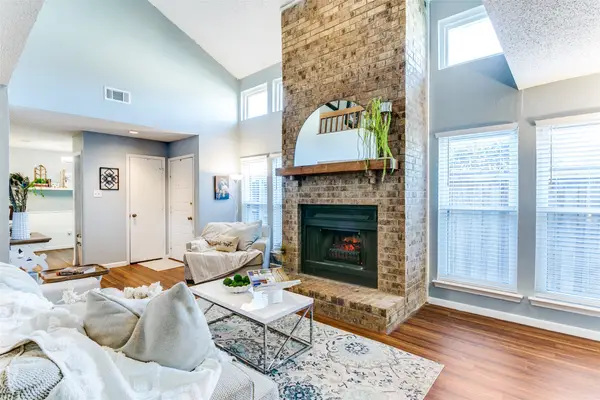 $330,000Active3 beds 3 baths1,750 sq. ft.
$330,000Active3 beds 3 baths1,750 sq. ft.2764 Keller Springs Place, Carrollton, TX 75006
MLS# 21065816Listed by: COLDWELL BANKER APEX, REALTORS - New
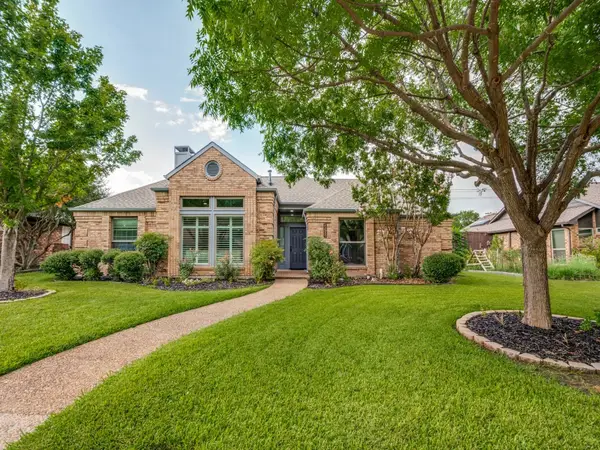 $520,000Active3 beds 2 baths2,124 sq. ft.
$520,000Active3 beds 2 baths2,124 sq. ft.2302 Stone Glen Lane, Carrollton, TX 75007
MLS# 21075293Listed by: INC REALTY, LLC - Open Sat, 1 to 3pmNew
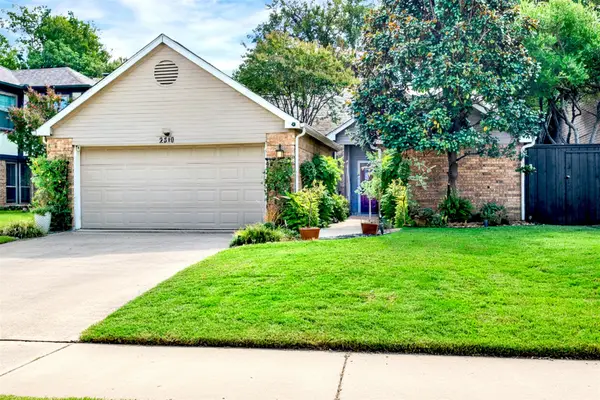 $350,000Active2 beds 2 baths1,327 sq. ft.
$350,000Active2 beds 2 baths1,327 sq. ft.2510 Lake Bend Terrace, Carrollton, TX 75006
MLS# 21066434Listed by: KELLER WILLIAMS REALTY DPR - New
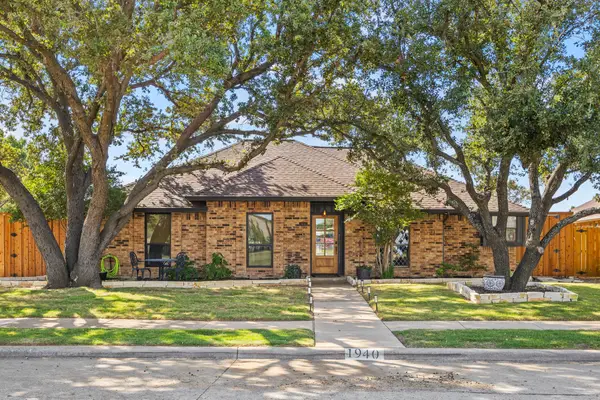 $575,000Active4 beds 3 baths2,045 sq. ft.
$575,000Active4 beds 3 baths2,045 sq. ft.1940 Clearwater Trail, Carrollton, TX 75010
MLS# 21074892Listed by: TEXAS SIGNATURE REALTY - New
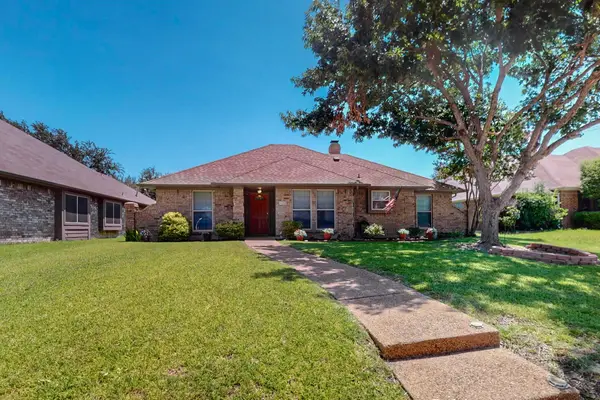 $424,900Active3 beds 2 baths1,663 sq. ft.
$424,900Active3 beds 2 baths1,663 sq. ft.4202 Meadow Ridge Drive, Carrollton, TX 75010
MLS# 21073759Listed by: COMPASS RE TEXAS, LLC - New
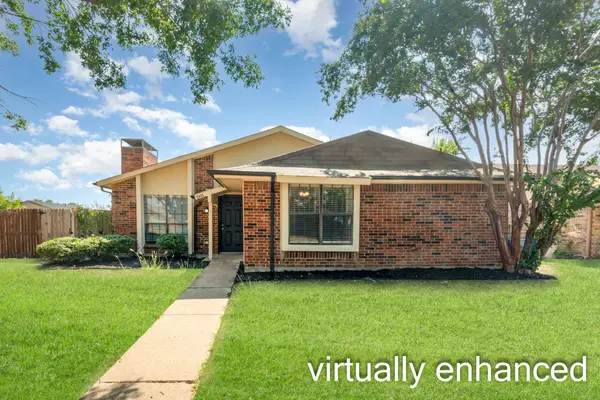 $339,000Active3 beds 2 baths1,330 sq. ft.
$339,000Active3 beds 2 baths1,330 sq. ft.1006 Bellflower Court, Carrollton, TX 75007
MLS# 21074265Listed by: WM REALTY TX LLC - New
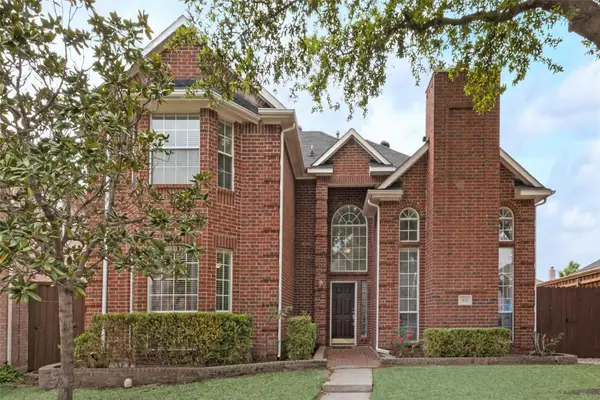 $565,000Active4 beds 3 baths2,842 sq. ft.
$565,000Active4 beds 3 baths2,842 sq. ft.3117 Irvine Drive, Carrollton, TX 75007
MLS# 21073954Listed by: ON Q PROPERTY MANAGEMENT - Open Sat, 12 to 2pmNew
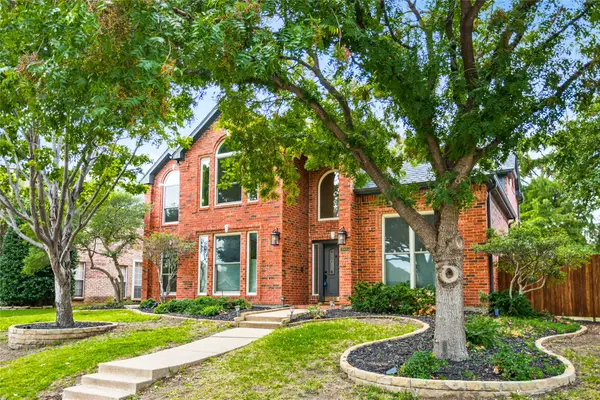 $560,000Active5 beds 3 baths3,052 sq. ft.
$560,000Active5 beds 3 baths3,052 sq. ft.3905 Waynoka Drive, Carrollton, TX 75007
MLS# 21068535Listed by: KELLER WILLIAMS LEGACY
