101 N Kings Canyon Dr, Cedar Park, TX 78613
Local realty services provided by:Better Homes and Gardens Real Estate Winans
Listed by:timberly fenoglio
Office:exp realty, llc.
MLS#:6557184
Source:ACTRIS
Price summary
- Price:$375,000
- Price per sq. ft.:$223.75
About this home
Step into this move-in ready 3-bedroom, 2-bath home where thoughtful renovations meet endless possibilities. Fresh updates give the home a modern, welcoming feel, while still leaving room for you to add your own personality and style. Whether you’re envisioning cozy evenings in the open living area or weekend mornings enjoying coffee on the patio, this home makes it easy to picture yourself settling right in.
The spacious backyard is a true highlight, ready to be transformed into your own private retreat. Imagine creating the perfect garden, building a fire-pit for gatherings with friends, or even designing a pool for those warm Texas days. It’s a blank canvas, waiting for your dream oasis.
With the hard work already done, you can move right in and start enjoying life while making it uniquely yours. Combine that with a convenient location close to parks, shopping, dining, and schools, and you’ve found a place that’s more than just a house, it’s the beginning of your next chapter.
Contact an agent
Home facts
- Year built:1985
- Listing ID #:6557184
- Updated:November 02, 2025 at 04:09 PM
Rooms and interior
- Bedrooms:3
- Total bathrooms:2
- Full bathrooms:2
- Living area:1,676 sq. ft.
Heating and cooling
- Cooling:Central
- Heating:Central
Structure and exterior
- Roof:Shingle
- Year built:1985
- Building area:1,676 sq. ft.
Schools
- High school:Vista Ridge
- Elementary school:Reed
Utilities
- Water:Public
- Sewer:Public Sewer
Finances and disclosures
- Price:$375,000
- Price per sq. ft.:$223.75
New listings near 101 N Kings Canyon Dr
- New
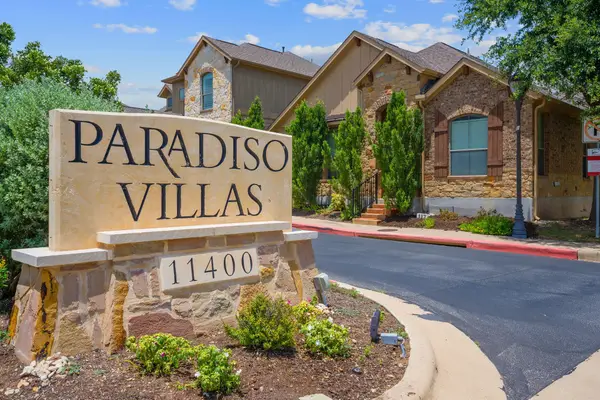 $429,000Active4 beds 4 baths2,049 sq. ft.
$429,000Active4 beds 4 baths2,049 sq. ft.11400 W Parmer Ln #77, Cedar Park, TX 78613
MLS# 4379905Listed by: KOPA REAL ESTATE - New
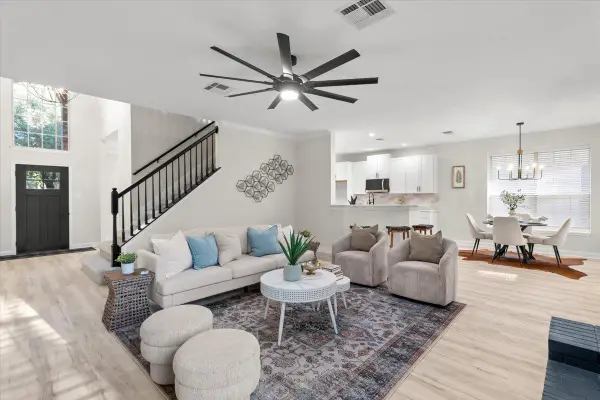 $579,000Active4 beds 3 baths2,596 sq. ft.
$579,000Active4 beds 3 baths2,596 sq. ft.2635 Goldfinch Dr, Cedar Park, TX 78613
MLS# 8444372Listed by: EPIQUE REALTY LLC - Open Sun, 12 to 2pmNew
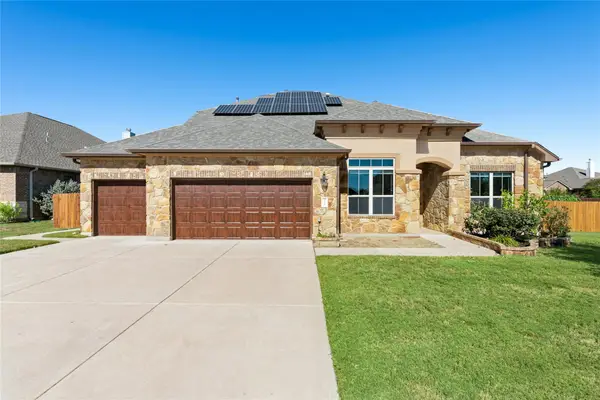 $825,000Active4 beds 5 baths3,444 sq. ft.
$825,000Active4 beds 5 baths3,444 sq. ft.3019 Palominos Pass, Cedar Park, TX 78641
MLS# 2733531Listed by: ALL CITY REAL ESTATE LTD. CO - New
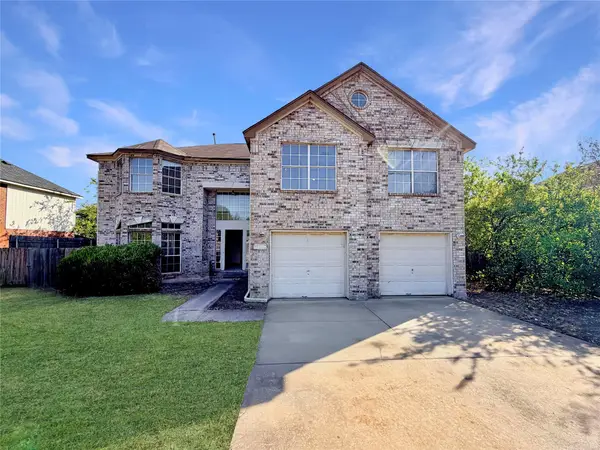 $425,000Active4 beds 3 baths3,551 sq. ft.
$425,000Active4 beds 3 baths3,551 sq. ft.1106 Thistle Trl, Cedar Park, TX 78613
MLS# 9064933Listed by: LUXELY REAL ESTATE - Open Sun, 2 to 4pmNew
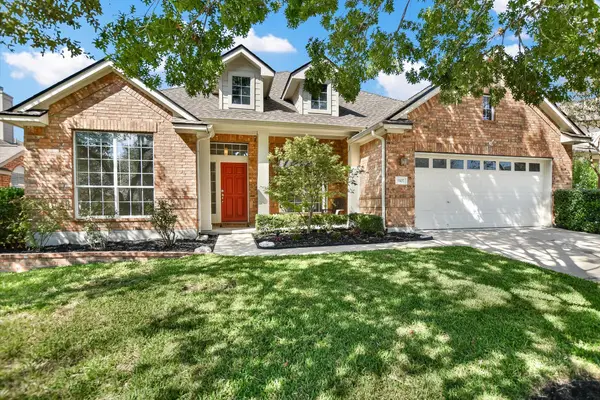 $575,000Active4 beds 2 baths2,660 sq. ft.
$575,000Active4 beds 2 baths2,660 sq. ft.1107 Rowley Dr, Cedar Park, TX 78613
MLS# 4128363Listed by: COMPASS RE TEXAS, LLC - Open Sun, 2 to 4pmNew
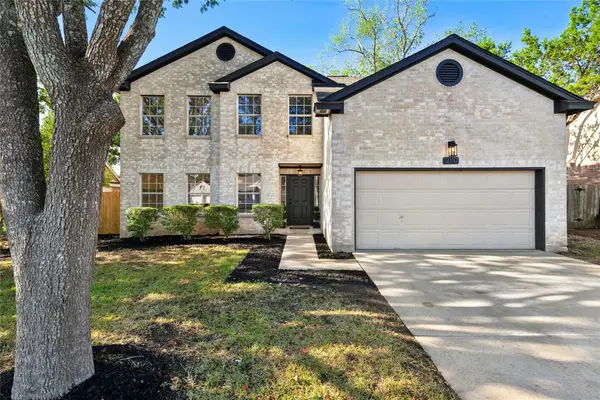 $549,000Active3 beds 3 baths2,400 sq. ft.
$549,000Active3 beds 3 baths2,400 sq. ft.2110 Heather Dr, Cedar Park, TX 78613
MLS# 3448064Listed by: COLDWELL BANKER REALTY - Open Sun, 1 to 3pmNew
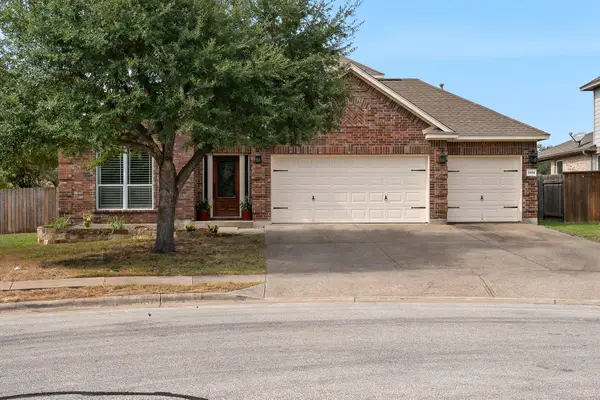 $649,000Active3 beds 2 baths2,782 sq. ft.
$649,000Active3 beds 2 baths2,782 sq. ft.3504 Turkey Path Bnd, Cedar Park, TX 78613
MLS# 1034758Listed by: CB&A, REALTORS - Open Sun, 1 to 3pmNew
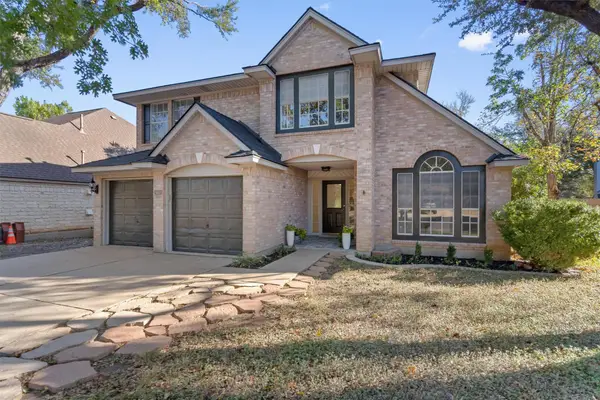 $495,000Active3 beds 3 baths2,404 sq. ft.
$495,000Active3 beds 3 baths2,404 sq. ft.2602 Rainfall Trl, Cedar Park, TX 78613
MLS# 5695147Listed by: SPYGLASS REALTY - New
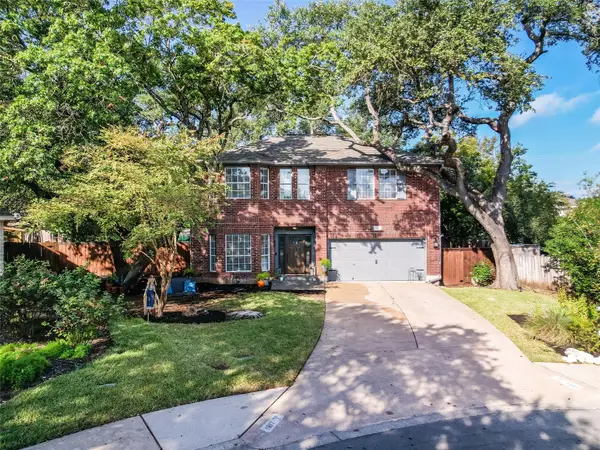 $569,000Active4 beds 3 baths2,624 sq. ft.
$569,000Active4 beds 3 baths2,624 sq. ft.1811 Azalea Dr, Cedar Park, TX 78613
MLS# 6673964Listed by: KUPER SOTHEBY'S INT'L REALTY - Open Sun, 1 to 3pmNew
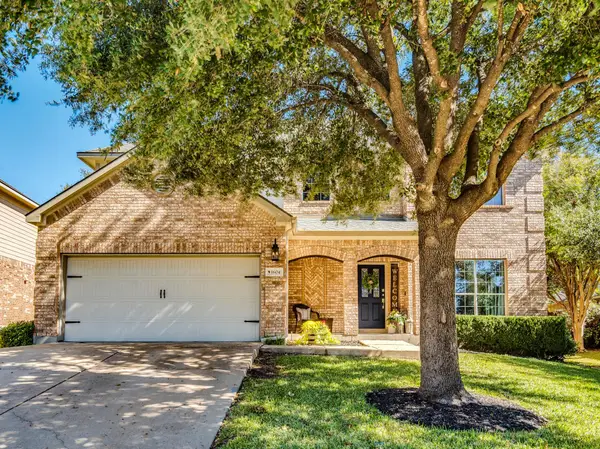 $729,000Active5 beds 4 baths3,124 sq. ft.
$729,000Active5 beds 4 baths3,124 sq. ft.1604 Avondale Dr, Cedar Park, TX 78613
MLS# 9295440Listed by: AVALAR AUSTIN
