1604 Avondale Dr, Cedar Park, TX 78613
Local realty services provided by:Better Homes and Gardens Real Estate Winans
Listed by:erin bloss
Office:avalar austin
MLS#:9295440
Source:ACTRIS
1604 Avondale Dr,Cedar Park, TX 78613
$729,000
- 5 Beds
- 4 Baths
- 3,124 sq. ft.
- Single family
- Active
Price summary
- Price:$729,000
- Price per sq. ft.:$233.35
- Monthly HOA dues:$66.67
About this home
One of a kind listing in Cedar Park- with direct access from the cul de sac to Lakeline Park and a standalone permanent home office (120 square feet) in a fully turfed backyard- complete with putting green. Mature trees, a concrete patio, built-in kitchen and backing to the green belt make this property a peaceful retreat in the heart of Cedar Park. You won’t believe the features of this gem. Located in the Red Oaks community, this five bedroom, three-and a half bath home is a family dream. The primary floor features a fully-remodeled kitchen, dining room, living room and a half-bath for guests. The master suite sits just off the living room, with a stunning master bathroom remodeled in 2024. Stairs ascend to a landing and access to a HUGE game room, complete with custom barn doors for quiet play, movie nights or whatever else you can imagine. Two upstairs bedrooms share a hallway bathroom, while the other two upstairs bathrooms share a Jack and Jill bathroom, with each room enjoying its own sink/mirror.
Other features include: finished garage floor, installed 240 volt outlet in the garage for electric vehicle charging, tons of storage - including hidden storage under the stairs and an extra storage closet in the master bedroom, non-pass-through utility room, fully replaced HVAC system in 2020, 2 new water heaters replaced in 2021.
This unique listing, with premiere features and perfect location won’t last long.
Contact an agent
Home facts
- Year built:2007
- Listing ID #:9295440
- Updated:November 01, 2025 at 06:41 PM
Rooms and interior
- Bedrooms:5
- Total bathrooms:4
- Full bathrooms:3
- Half bathrooms:1
- Living area:3,124 sq. ft.
Heating and cooling
- Cooling:Central
- Heating:Central, Natural Gas
Structure and exterior
- Roof:Composition
- Year built:2007
- Building area:3,124 sq. ft.
Schools
- High school:Vista Ridge
- Elementary school:Reed
Utilities
- Water:Private
- Sewer:Public Sewer
Finances and disclosures
- Price:$729,000
- Price per sq. ft.:$233.35
- Tax amount:$14,021 (2025)
New listings near 1604 Avondale Dr
- New
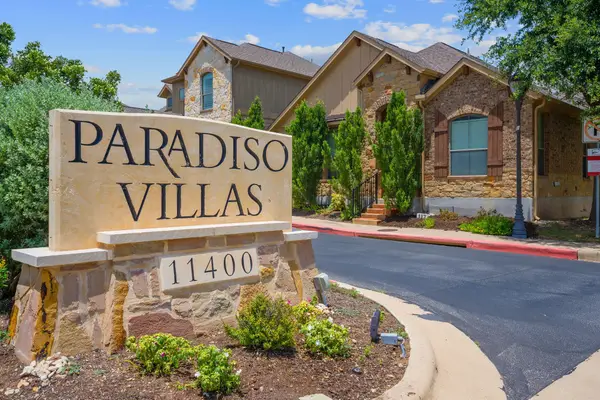 $429,000Active4 beds 4 baths2,049 sq. ft.
$429,000Active4 beds 4 baths2,049 sq. ft.11400 W Parmer Ln #77, Cedar Park, TX 78613
MLS# 4379905Listed by: KOPA REAL ESTATE - Open Sat, 12 to 3pmNew
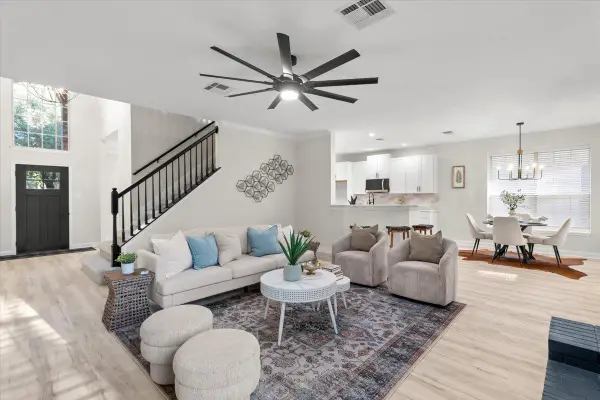 $579,000Active4 beds 3 baths2,596 sq. ft.
$579,000Active4 beds 3 baths2,596 sq. ft.2635 Goldfinch Dr, Cedar Park, TX 78613
MLS# 8444372Listed by: EPIQUE REALTY LLC - Open Sun, 12 to 2pmNew
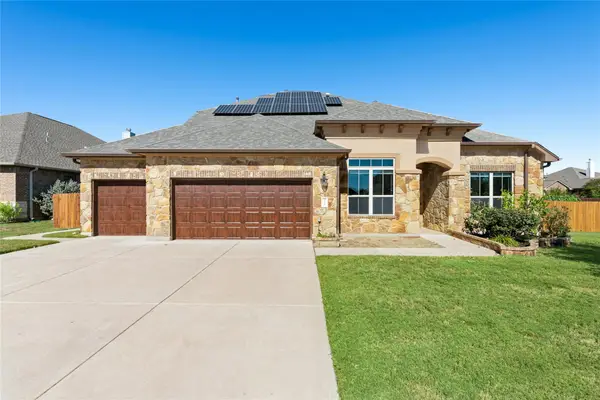 $825,000Active4 beds 5 baths3,444 sq. ft.
$825,000Active4 beds 5 baths3,444 sq. ft.3019 Palominos Pass, Cedar Park, TX 78641
MLS# 2733531Listed by: ALL CITY REAL ESTATE LTD. CO - New
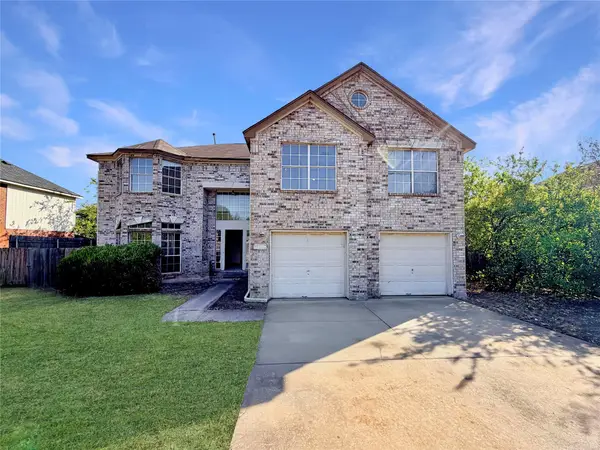 $425,000Active4 beds 3 baths3,551 sq. ft.
$425,000Active4 beds 3 baths3,551 sq. ft.1106 Thistle Trl, Cedar Park, TX 78613
MLS# 9064933Listed by: LUXELY REAL ESTATE - Open Sun, 2 to 4pmNew
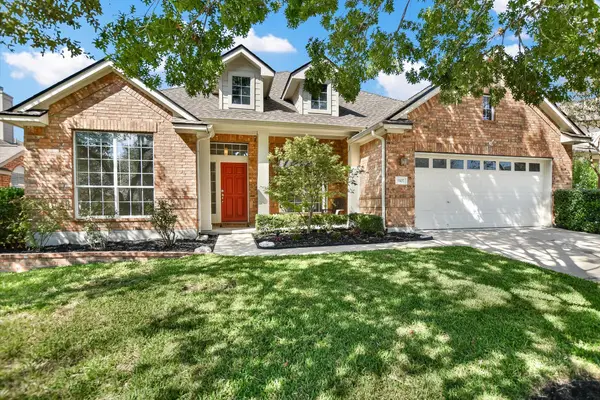 $575,000Active4 beds 2 baths2,660 sq. ft.
$575,000Active4 beds 2 baths2,660 sq. ft.1107 Rowley Dr, Cedar Park, TX 78613
MLS# 4128363Listed by: COMPASS RE TEXAS, LLC - Open Sat, 11am to 1pmNew
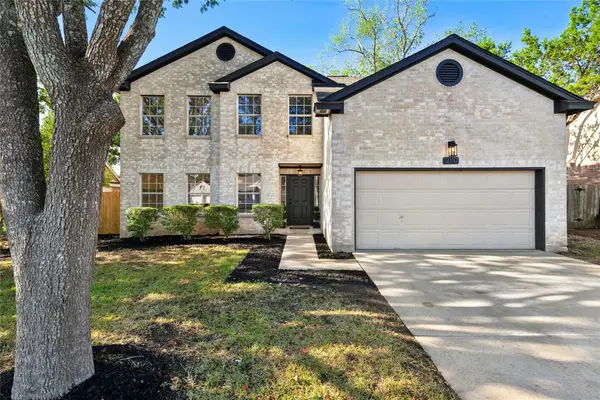 $549,000Active3 beds 3 baths2,400 sq. ft.
$549,000Active3 beds 3 baths2,400 sq. ft.2110 Heather Dr, Cedar Park, TX 78613
MLS# 3448064Listed by: COLDWELL BANKER REALTY - New
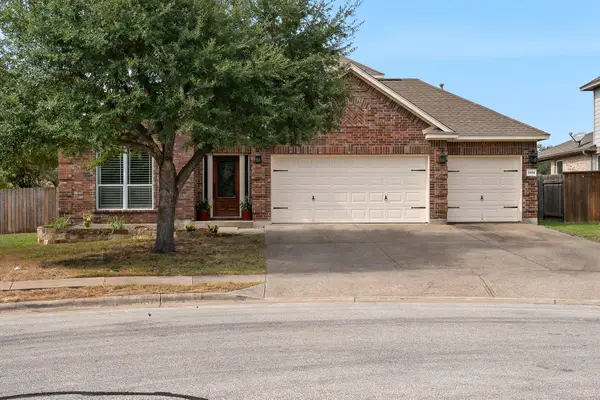 $649,000Active3 beds 2 baths2,782 sq. ft.
$649,000Active3 beds 2 baths2,782 sq. ft.3504 Turkey Path Bnd, Cedar Park, TX 78613
MLS# 1034758Listed by: CB&A, REALTORS - Open Sun, 1 to 3pmNew
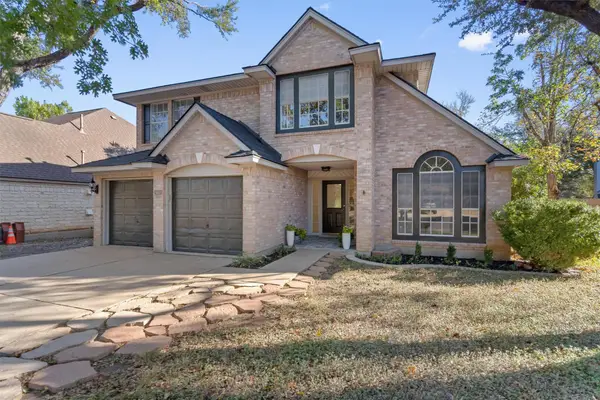 $495,000Active3 beds 3 baths2,404 sq. ft.
$495,000Active3 beds 3 baths2,404 sq. ft.2602 Rainfall Trl, Cedar Park, TX 78613
MLS# 5695147Listed by: SPYGLASS REALTY - New
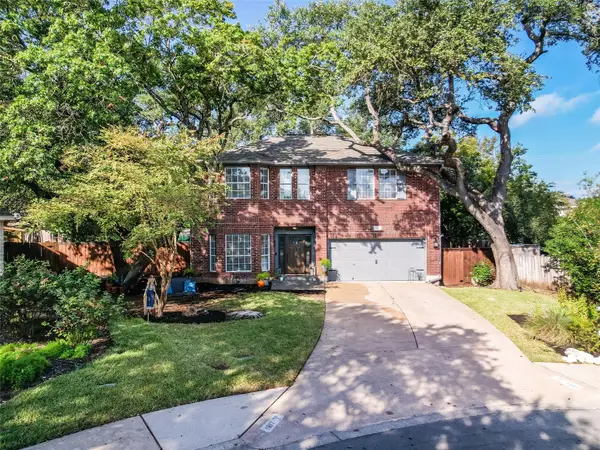 $569,000Active4 beds 3 baths2,624 sq. ft.
$569,000Active4 beds 3 baths2,624 sq. ft.1811 Azalea Dr, Cedar Park, TX 78613
MLS# 6673964Listed by: KUPER SOTHEBY'S INT'L REALTY - New
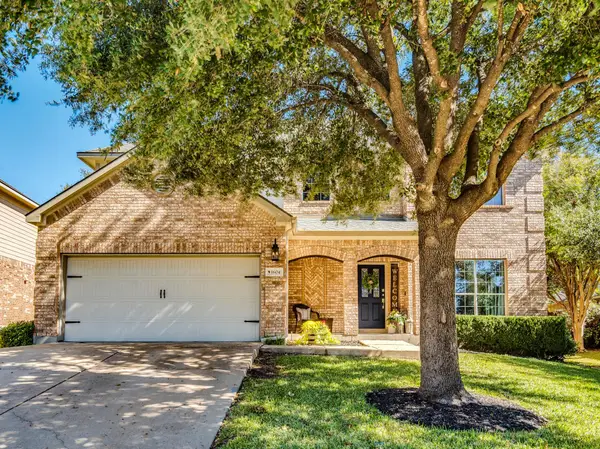 $729,000Active5 beds 4 baths3,124 sq. ft.
$729,000Active5 beds 4 baths3,124 sq. ft.1604 Avondale Dr, Cedar Park, TX 78613
MLS# 9295440Listed by: AVALAR AUSTIN
