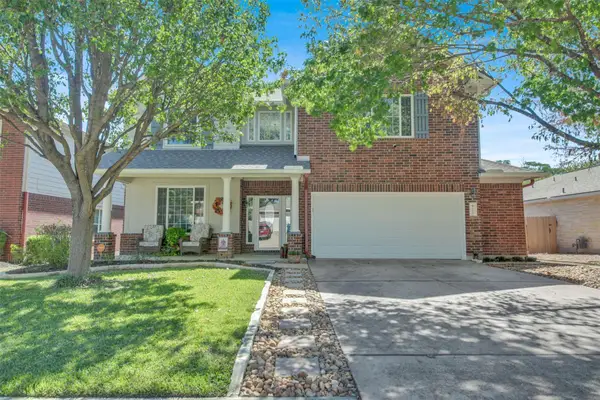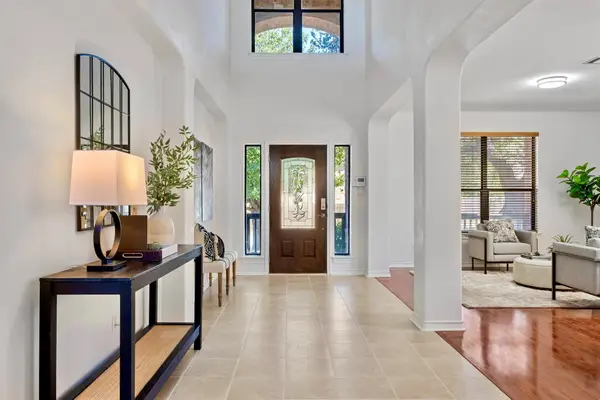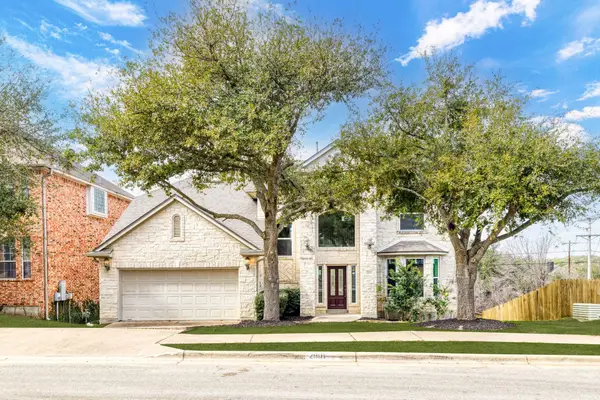1018 Cashew Ln, Cedar Park, TX 78613
Local realty services provided by:Better Homes and Gardens Real Estate Winans
Listed by:laila glenn
Office:berkshire hathaway premier
MLS#:7413102
Source:ACTRIS
1018 Cashew Ln,Cedar Park, TX 78613
$575,000
- 4 Beds
- 3 Baths
- 3,108 sq. ft.
- Single family
- Active
Price summary
- Price:$575,000
- Price per sq. ft.:$185.01
- Monthly HOA dues:$40
About this home
Back on the Market - buyers financing fell through - NEW PRICE!
Experience spacious elegance in this beautifully updated 4-bedroom, 2.5-bath home designed for modern living in the highly sought after Forest Oaks neighborhood in beautiful Cedar Park. Work comfortably in the formal study, host memorable dinners in the elegant dining room, and cook with ease in the newly remodeled kitchen offering soft close cabinets with ample storage, luxurious marble backsplash, granite countertops, a spacious pantry and stainless steel appliances that seamlessly connects to inviting living spaces. Step outside to the oversized back porch and enjoy a low-maintenance backyard—perfect for relaxing or entertaining guests. The primary suite is a tranquil oasis with an en-suite bathroom featuring dual vanities with granite countertops, a soaking tub, walk-in shower, and a large walk-in closet offering floor to ceiling storage. Upstairs, the expansive bonus/game room is an entertainer’s dream, featuring its own kitchen area and two wine refrigerators. Three generously sized bedrooms, as well as another full size bathroom with dual vanities, provide ample space for family and friends. Every room showcases thoughtful architectural details that adds warmth and character, while extra storage above the garage keeps your space organized and home clutter-free. This home also has a BRAND-NEW roof offering you peace of mind. The Forest Oaks neighborhood is in a PRIME location within minutes to 183, walking/biking distance to highly rated LISD schools, dining, shopping, the new Bell District and the HEB Center. Residents of Forest Oaks enjoy nearby parks, trails, neighborhood pools, community center, and a pickleball/basketball court offering the perfect blend of style, comfort, and convenience. This home truly has it ALL!
Contact an agent
Home facts
- Year built:2000
- Listing ID #:7413102
- Updated:October 03, 2025 at 03:40 PM
Rooms and interior
- Bedrooms:4
- Total bathrooms:3
- Full bathrooms:2
- Half bathrooms:1
- Living area:3,108 sq. ft.
Heating and cooling
- Cooling:Central
- Heating:Central
Structure and exterior
- Roof:Composition
- Year built:2000
- Building area:3,108 sq. ft.
Schools
- High school:Vista Ridge
- Elementary school:Charlotte Cox
Utilities
- Water:Public
- Sewer:Public Sewer
Finances and disclosures
- Price:$575,000
- Price per sq. ft.:$185.01
New listings near 1018 Cashew Ln
- Open Sat, 2 to 4pmNew
 $479,900Active4 beds 3 baths2,904 sq. ft.
$479,900Active4 beds 3 baths2,904 sq. ft.1210 Mathias St, Cedar Park, TX 78613
MLS# 1579008Listed by: COMPASS RE TEXAS, LLC - Open Sat, 12 to 4pmNew
 $995,000Active5 beds 4 baths4,366 sq. ft.
$995,000Active5 beds 4 baths4,366 sq. ft.1400 Grand Falls Dr, Cedar Park, TX 78613
MLS# 8557146Listed by: ERA EXPERTS - Open Sat, 2 to 4pmNew
 $799,999Active4 beds 4 baths2,809 sq. ft.
$799,999Active4 beds 4 baths2,809 sq. ft.3105 Millstream Dr, Cedar Park, TX 78613
MLS# 2832189Listed by: COMPASS RE TEXAS, LLC - Open Sat, 12 to 2pmNew
 $645,000Active5 beds 3 baths3,678 sq. ft.
$645,000Active5 beds 3 baths3,678 sq. ft.605 Whistlers Walk Trl, Cedar Park, TX 78613
MLS# 4719502Listed by: COMPASS RE TEXAS, LLC - Open Sun, 1 to 4pmNew
 $515,000Active4 beds 3 baths2,048 sq. ft.
$515,000Active4 beds 3 baths2,048 sq. ft.1401 Mulberry Way, Cedar Park, TX 78613
MLS# 9135112Listed by: HOMESMITH REALTY, LLC - Open Sat, 12 to 2pmNew
 $479,900Active4 beds 3 baths2,592 sq. ft.
$479,900Active4 beds 3 baths2,592 sq. ft.1601 Gouda Ct, Cedar Park, TX 78613
MLS# 6619119Listed by: MAINSTAY REALTY LLC - Open Sat, 12 to 3pmNew
 $470,000Active4 beds 2 baths2,204 sq. ft.
$470,000Active4 beds 2 baths2,204 sq. ft.112 S Lynnwood Trl, Cedar Park, TX 78613
MLS# 6205248Listed by: TEAM WEST REAL ESTATE LLC - New
 $515,000Active4 beds 3 baths2,861 sq. ft.
$515,000Active4 beds 3 baths2,861 sq. ft.2901 Cashell Wood Dr, Cedar Park, TX 78613
MLS# 9476949Listed by: EXP REALTY, LLC - New
 $350,000Active3 beds 3 baths1,788 sq. ft.
$350,000Active3 beds 3 baths1,788 sq. ft.802 Peyton Pl, Cedar Park, TX 78613
MLS# 1547083Listed by: COMPASS RE TEXAS, LLC - New
 $450,000Active4 beds 2 baths2,108 sq. ft.
$450,000Active4 beds 2 baths2,108 sq. ft.101 Saddle Ridge Dr, Cedar Park, TX 78613
MLS# 3089378Listed by: SPECTOWER REALTY GROUP
