11400 W Parmer Ln #31, Cedar Park, TX 78613
Local realty services provided by:Better Homes and Gardens Real Estate Hometown
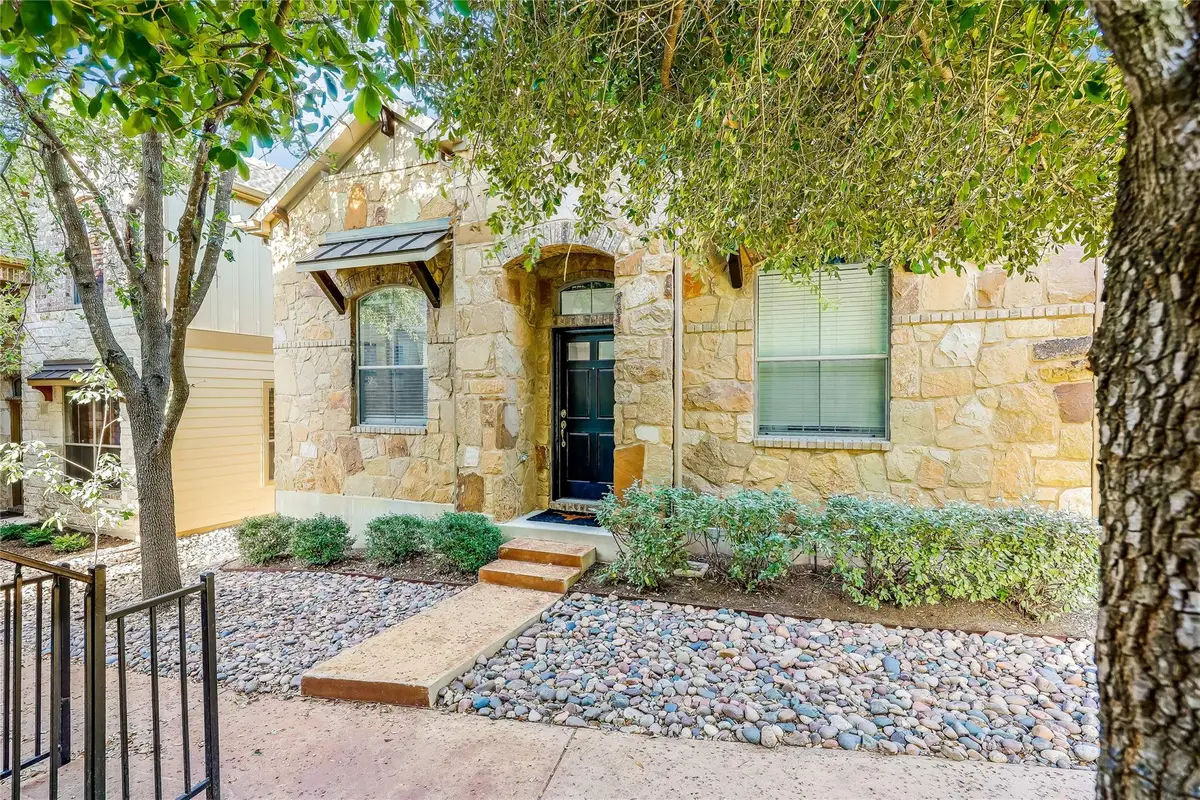
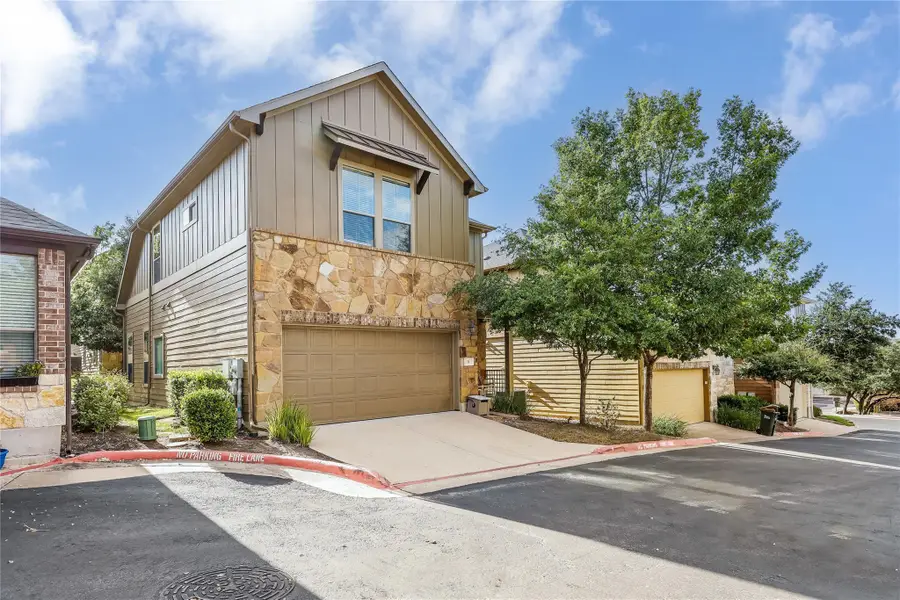
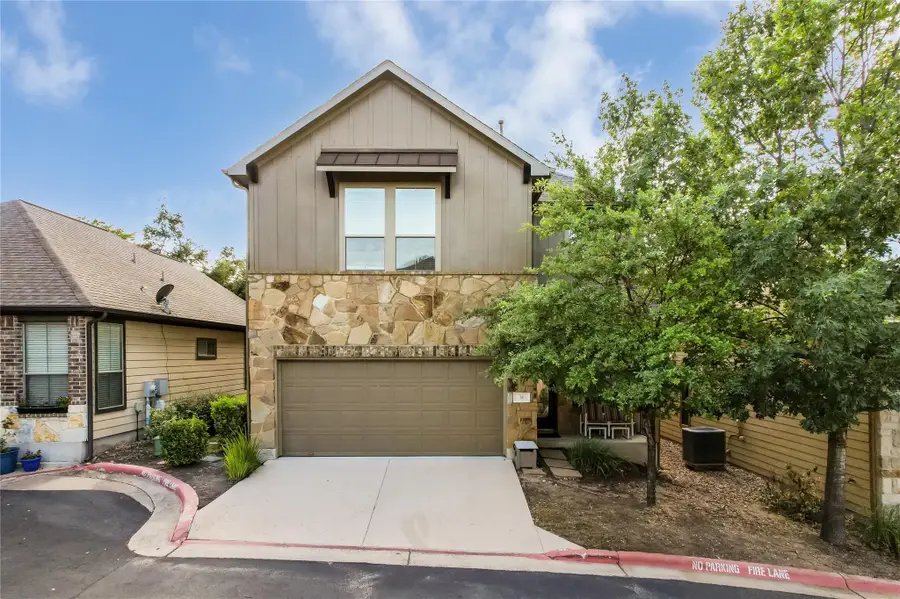
Listed by:sam sheikh
Office:spectower realty group
MLS#:6188304
Source:ACTRIS
11400 W Parmer Ln #31,Cedar Park, TX 78613
$359,990
- 3 Beds
- 3 Baths
- 1,617 sq. ft.
- Condominium
- Active
Price summary
- Price:$359,990
- Price per sq. ft.:$222.63
- Monthly HOA dues:$210
About this home
Beautiful freestanding condo in desirable Paradiso Villas, perfectly blending comfort and convenience with a low-maintenance lifestyle! This thoughtfully designed home features an open floor plan, soaring ceilings, and abundant natural light. The spacious main-level primary suite offers comfort and privacy, while two additional bedrooms and a versatile loft upstairs provide flexibility for guests, home office, or additional living space.
Entertain with ease in the generous kitchen equipped with a gas range, ample pantry space, and an inviting breakfast bar overlooking the living room. Enjoy stress-free living with community amenities, including a sparkling neighborhood pool—ideal for relaxing summer days.
Exceptional location directly across from the 90-acre Brushy Creek Lake Park, offering scenic hike & bike trails, fishing, kayaking, sand volleyball, and an exciting water playscape. Conveniently located near highways 183 and 45, only 10 minutes to Apple's campus and just 15 minutes from the vibrant shopping, dining, and entertainment options at The Domain. Zoned to the highly acclaimed Leander ISD.
Don't miss this opportunity!
Contact an agent
Home facts
- Year built:2011
- Listing Id #:6188304
- Updated:August 13, 2025 at 03:06 PM
Rooms and interior
- Bedrooms:3
- Total bathrooms:3
- Full bathrooms:2
- Half bathrooms:1
- Living area:1,617 sq. ft.
Heating and cooling
- Cooling:Central
- Heating:Central, Natural Gas
Structure and exterior
- Roof:Composition, Shingle
- Year built:2011
- Building area:1,617 sq. ft.
Schools
- High school:Vista Ridge
- Elementary school:Rutledge
Utilities
- Water:Public
- Sewer:Public Sewer
Finances and disclosures
- Price:$359,990
- Price per sq. ft.:$222.63
New listings near 11400 W Parmer Ln #31
- New
 $520,000Active3 beds 3 baths2,992 sq. ft.
$520,000Active3 beds 3 baths2,992 sq. ft.1807 Liberty Oaks Blvd, Cedar Park, TX 78613
MLS# 7735143Listed by: STERLING & ASSOCIATES R.E. - Open Sun, 12 to 2pmNew
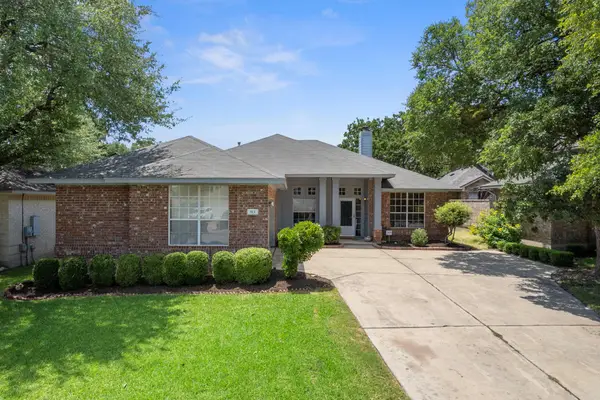 $464,000Active4 beds 2 baths2,122 sq. ft.
$464,000Active4 beds 2 baths2,122 sq. ft.113 Cluck Creek Trl, Cedar Park, TX 78613
MLS# 7432500Listed by: EXP REALTY, LLC - New
 $525,000Active4 beds 3 baths2,304 sq. ft.
$525,000Active4 beds 3 baths2,304 sq. ft.2440 Madeline Loop, Cedar Park, TX 78613
MLS# 7311697Listed by: REDFIN CORPORATION - New
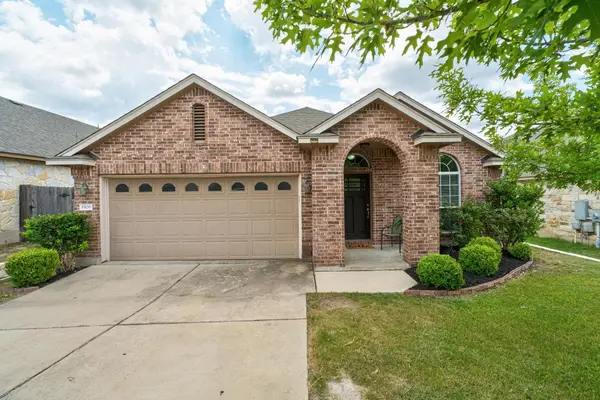 $442,000Active3 beds 2 baths1,808 sq. ft.
$442,000Active3 beds 2 baths1,808 sq. ft.1908 Conn Creek Rd, Cedar Park, TX 78613
MLS# 2959870Listed by: AVENUE AUSTIN REALTY GROUP - New
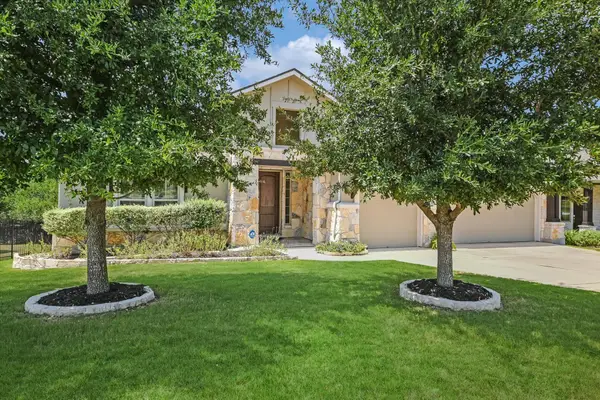 $795,000Active3 beds 3 baths2,876 sq. ft.
$795,000Active3 beds 3 baths2,876 sq. ft.607 Glacial Stream Ln, Cedar Park, TX 78613
MLS# 5622439Listed by: CONLAN AND COMPANY - Open Sun, 12 to 3pmNew
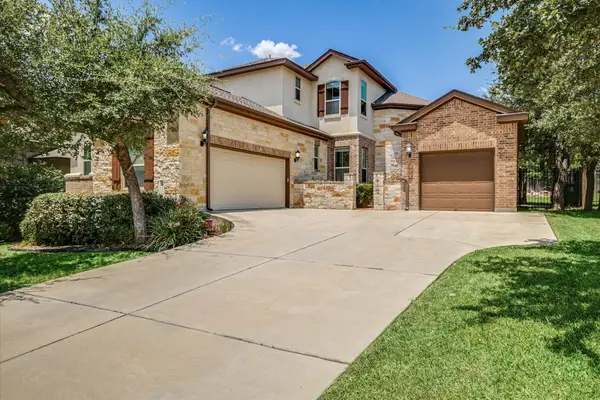 $700,000Active5 beds 4 baths3,502 sq. ft.
$700,000Active5 beds 4 baths3,502 sq. ft.2407 Lou Hollow Pl, Cedar Park, TX 78613
MLS# 9290640Listed by: COMPASS RE TEXAS, LLC - New
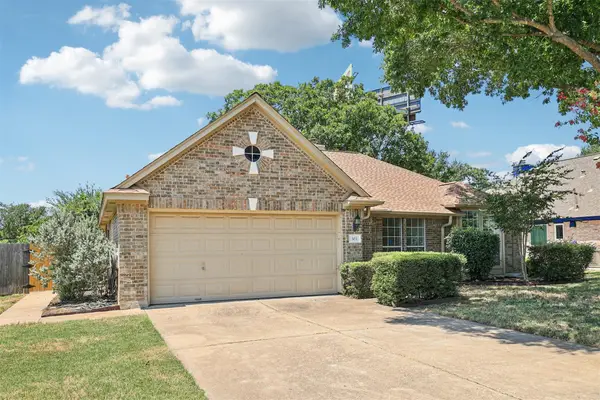 $380,000Active3 beds 2 baths1,649 sq. ft.
$380,000Active3 beds 2 baths1,649 sq. ft.303 N Kings Canyon Dr, Cedar Park, TX 78613
MLS# 9778888Listed by: KELLER WILLIAMS REALTY - New
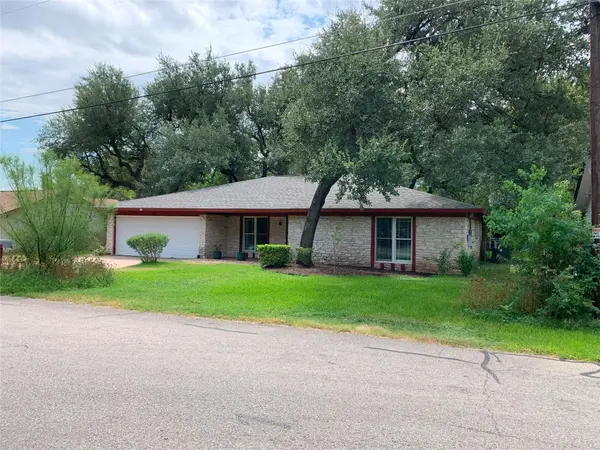 $369,900Active3 beds 2 baths1,713 sq. ft.
$369,900Active3 beds 2 baths1,713 sq. ft.1000 S Riviera Cir, Cedar Park, TX 78613
MLS# 5499991Listed by: KS & ASSOCIATES REALTORS - Open Sun, 1 to 3:30pmNew
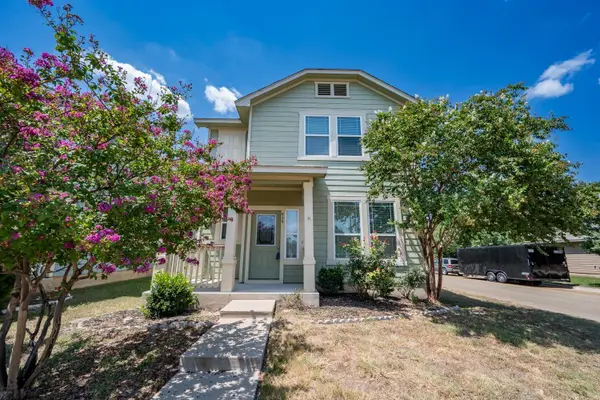 $328,000Active3 beds 3 baths1,880 sq. ft.
$328,000Active3 beds 3 baths1,880 sq. ft.939 Alamo Plaza Dr, Cedar Park, TX 78613
MLS# 9487198Listed by: JNJ REAL ESTATE INVESTMENT LLC - New
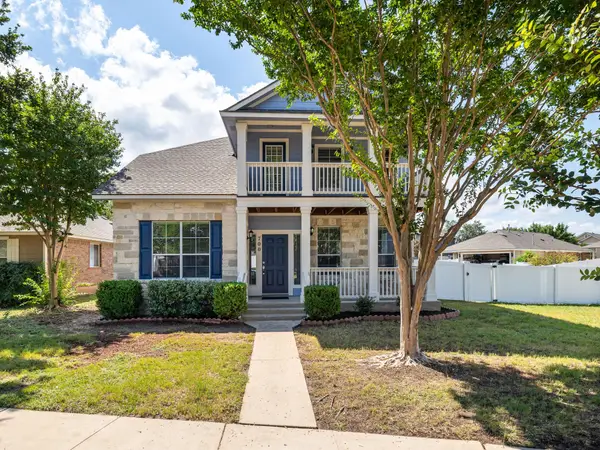 $410,000Active3 beds 3 baths2,283 sq. ft.
$410,000Active3 beds 3 baths2,283 sq. ft.700 Big Spring Dr, Cedar Park, TX 78613
MLS# 7929856Listed by: KELLER WILLIAMS REALTY

