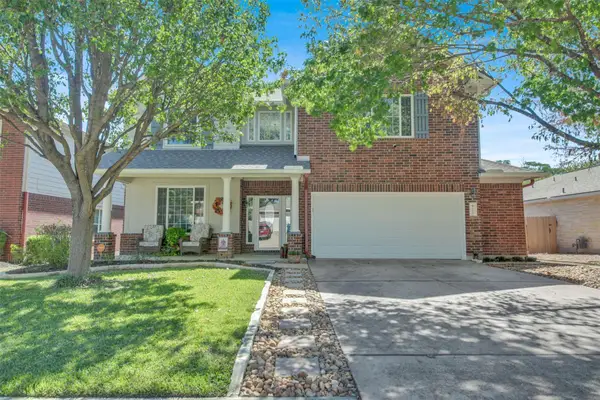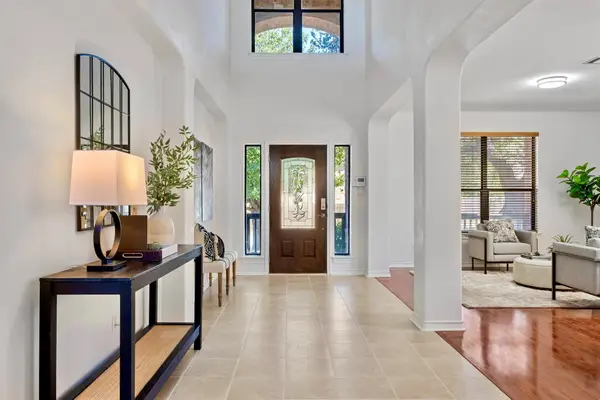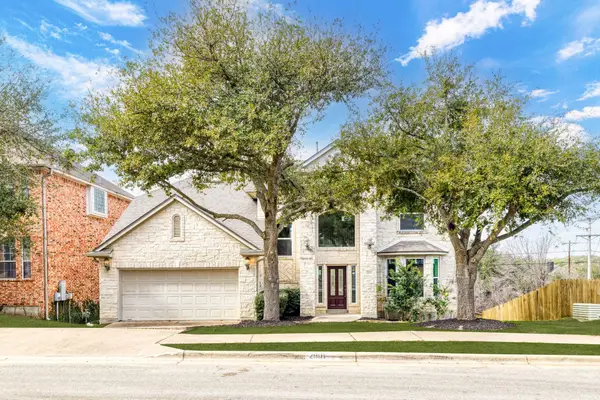1511 Rhapsody Ridge Dr, Cedar Park, TX 78613
Local realty services provided by:Better Homes and Gardens Real Estate Hometown
Listed by:lance haverda
Office:haverda real estate, llc.
MLS#:4042097
Source:ACTRIS
1511 Rhapsody Ridge Dr,Cedar Park, TX 78613
$600,000
- 4 Beds
- 3 Baths
- 3,554 sq. ft.
- Single family
- Active
Price summary
- Price:$600,000
- Price per sq. ft.:$168.82
- Monthly HOA dues:$10
About this home
GORGEOUS 4/2.5/3 WITH CUSTOM POOL/SPA/Non-heat decking! Priced $10,000'S OF THOUSANDS BELOW Tax value, gorgeous property in FANTASTIC SHAPE! Just shy of 3600 sq.ft.! Beautiful tile floors down, mostly luxury vinyl plank flooring upstairs (stairwell only carpet). Stunning open and bright kitchen with Granite and Granite Island. Large pantry with Washer/Dryer connections. 2 living spaces on Main level. 3rd large living upstairs. Large, open and bright bedrooms. Primary Bedroom looks out to Pool/Spa below. Pool/Spa upgrades: Waterfall/Jump off ledge, 8’ depth (standard is 7'!), UV filter, Sundek coating to keep pool decking cool in summer, pebble plaster, tanning ledge with umbrella holder. Covered deck off of back sliding glass doors! WALK to Milburn Park with all community amenities including basketball and sand volleyball courts, pool, picnic, hiking/biking, community garden, and MORE! STELLAR Leander ISD and even "better" Cedar Park High and Middle Schools! Close to all amenities and major road arteries. Quiet street just off of Anderson Mill Rd. TONS OF HOME PRIDE has gone into this amazing home! Install 2020 - Roof, Gutters with Leaf Guards, Fence, Garage Door and Opener, Decking on Back Porch. Install 2021 - HVAC, Pool/Spa/Sundek patio coating. Install 2023 - Commodes upstairs. Install 2024 - Landscaping pavers/hedges (front) and landscape around pool (back), Pool filter. Install 2025 Kitchen Backsplash. LOTS poured into this gorgeous home both $$$s and Home Owner Love/Pride!
Contact an agent
Home facts
- Year built:2001
- Listing ID #:4042097
- Updated:October 03, 2025 at 03:54 PM
Rooms and interior
- Bedrooms:4
- Total bathrooms:3
- Full bathrooms:2
- Half bathrooms:1
- Living area:3,554 sq. ft.
Heating and cooling
- Cooling:Central
- Heating:Central
Structure and exterior
- Roof:Composition
- Year built:2001
- Building area:3,554 sq. ft.
Schools
- High school:Cedar Park
- Elementary school:Deer Creek
Utilities
- Water:Public
- Sewer:Public Sewer
Finances and disclosures
- Price:$600,000
- Price per sq. ft.:$168.82
- Tax amount:$12,422 (2025)
New listings near 1511 Rhapsody Ridge Dr
- Open Sat, 2 to 4pmNew
 $479,900Active4 beds 3 baths2,904 sq. ft.
$479,900Active4 beds 3 baths2,904 sq. ft.1210 Mathias St, Cedar Park, TX 78613
MLS# 1579008Listed by: COMPASS RE TEXAS, LLC - Open Sat, 12 to 4pmNew
 $995,000Active5 beds 4 baths4,366 sq. ft.
$995,000Active5 beds 4 baths4,366 sq. ft.1400 Grand Falls Dr, Cedar Park, TX 78613
MLS# 8557146Listed by: ERA EXPERTS - Open Sat, 2 to 4pmNew
 $799,999Active4 beds 4 baths2,809 sq. ft.
$799,999Active4 beds 4 baths2,809 sq. ft.3105 Millstream Dr, Cedar Park, TX 78613
MLS# 2832189Listed by: COMPASS RE TEXAS, LLC - Open Sat, 12 to 2pmNew
 $645,000Active5 beds 3 baths3,678 sq. ft.
$645,000Active5 beds 3 baths3,678 sq. ft.605 Whistlers Walk Trl, Cedar Park, TX 78613
MLS# 4719502Listed by: COMPASS RE TEXAS, LLC - Open Sun, 1 to 4pmNew
 $515,000Active4 beds 3 baths2,048 sq. ft.
$515,000Active4 beds 3 baths2,048 sq. ft.1401 Mulberry Way, Cedar Park, TX 78613
MLS# 9135112Listed by: HOMESMITH REALTY, LLC - Open Sat, 12 to 2pmNew
 $479,900Active4 beds 3 baths2,592 sq. ft.
$479,900Active4 beds 3 baths2,592 sq. ft.1601 Gouda Ct, Cedar Park, TX 78613
MLS# 6619119Listed by: MAINSTAY REALTY LLC - Open Sat, 12 to 3pmNew
 $470,000Active4 beds 2 baths2,204 sq. ft.
$470,000Active4 beds 2 baths2,204 sq. ft.112 S Lynnwood Trl, Cedar Park, TX 78613
MLS# 6205248Listed by: TEAM WEST REAL ESTATE LLC - New
 $515,000Active4 beds 3 baths2,861 sq. ft.
$515,000Active4 beds 3 baths2,861 sq. ft.2901 Cashell Wood Dr, Cedar Park, TX 78613
MLS# 9476949Listed by: EXP REALTY, LLC - New
 $350,000Active3 beds 3 baths1,788 sq. ft.
$350,000Active3 beds 3 baths1,788 sq. ft.802 Peyton Pl, Cedar Park, TX 78613
MLS# 1547083Listed by: COMPASS RE TEXAS, LLC - New
 $450,000Active4 beds 2 baths2,108 sq. ft.
$450,000Active4 beds 2 baths2,108 sq. ft.101 Saddle Ridge Dr, Cedar Park, TX 78613
MLS# 3089378Listed by: SPECTOWER REALTY GROUP
