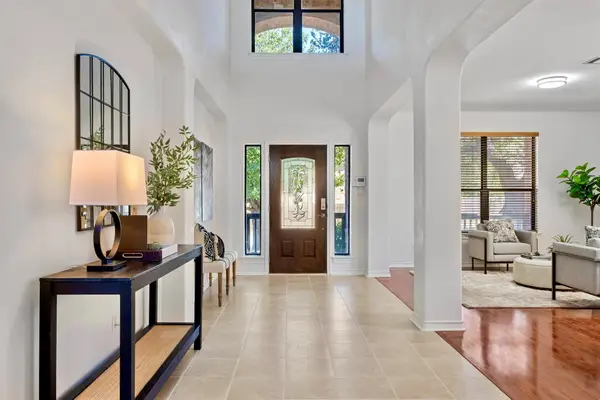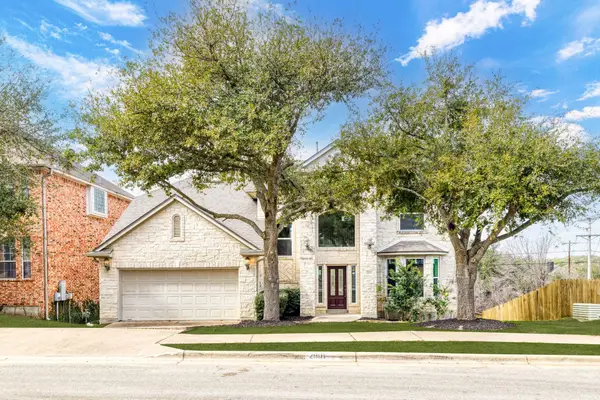1606 Hughes Dr, Cedar Park, TX 78613
Local realty services provided by:Better Homes and Gardens Real Estate Hometown
Listed by:rebecca pletz
Office:redfin corporation
MLS#:8428292
Source:ACTRIS
1606 Hughes Dr,Cedar Park, TX 78613
$544,000
- 4 Beds
- 3 Baths
- 3,150 sq. ft.
- Single family
- Pending
Price summary
- Price:$544,000
- Price per sq. ft.:$172.7
- Monthly HOA dues:$31.67
About this home
Nestled in a peaceful cul-de-sac in the heart of Cedar Park, this charming 2-story home offers space, updates & an unbeatable location! Enjoy fresh curb appeal w/ a brand-new roof (Feb 2025), new A/C & HVAC system (May 2023), & full interior/exterior paint done this month, plus new carpet upstairs! Inside, you’ll find a spacious open layout w/ a large downstairs office, open living, kitchen & dining, powder room, huge pantry/storage, & cozy gas fireplaces in the living room & on the outdoor patio. Upstairs features the primary suite plus three additional bedrooms & two full baths. A spacious den/secondary living space upstairs offers room for a game room or study. The oversized 2 car garage includes space for a fridge, workbench & tool area. Located in the desirable Buttercup Creek neighborhood, just steps from the community pool & splash pad, & zoned to top rated Westside Elementary, Cedar Park MS & HS. Quick access to Hwy 183, nearby HEB, Costco, Lakeline Mall & endless shopping, dining & recreation. Don’t miss this well maintained gem, central to everything Cedar Park has to offer! BUNDLED SERVICE PRICING AVAILABLE FOR BUYERS. CONNECT W/ THE LISTING AGENT FOR DETAILS
Contact an agent
Home facts
- Year built:2006
- Listing ID #:8428292
- Updated:October 03, 2025 at 07:27 AM
Rooms and interior
- Bedrooms:4
- Total bathrooms:3
- Full bathrooms:2
- Half bathrooms:1
- Living area:3,150 sq. ft.
Heating and cooling
- Cooling:Central
- Heating:Central
Structure and exterior
- Roof:Composition
- Year built:2006
- Building area:3,150 sq. ft.
Schools
- High school:Cedar Park
- Elementary school:Westside
Utilities
- Water:Public
- Sewer:Public Sewer
Finances and disclosures
- Price:$544,000
- Price per sq. ft.:$172.7
- Tax amount:$12,652 (2025)
New listings near 1606 Hughes Dr
- Open Sat, 12 to 4pmNew
 $995,000Active5 beds 4 baths4,366 sq. ft.
$995,000Active5 beds 4 baths4,366 sq. ft.1400 Grand Falls Dr, Cedar Park, TX 78613
MLS# 8557146Listed by: ERA EXPERTS - Open Sat, 2 to 4pmNew
 $799,999Active4 beds 4 baths2,809 sq. ft.
$799,999Active4 beds 4 baths2,809 sq. ft.3105 Millstream Dr, Cedar Park, TX 78613
MLS# 2832189Listed by: COMPASS RE TEXAS, LLC - Open Sat, 12 to 2pmNew
 $645,000Active5 beds 3 baths3,678 sq. ft.
$645,000Active5 beds 3 baths3,678 sq. ft.605 Whistlers Walk Trl, Cedar Park, TX 78613
MLS# 4719502Listed by: COMPASS RE TEXAS, LLC - Open Sun, 1 to 4pmNew
 $515,000Active4 beds 3 baths2,048 sq. ft.
$515,000Active4 beds 3 baths2,048 sq. ft.1401 Mulberry Way, Cedar Park, TX 78613
MLS# 9135112Listed by: HOMESMITH REALTY, LLC - Open Sat, 12 to 2pmNew
 $479,900Active4 beds 3 baths2,592 sq. ft.
$479,900Active4 beds 3 baths2,592 sq. ft.1601 Gouda Ct, Cedar Park, TX 78613
MLS# 6619119Listed by: MAINSTAY REALTY LLC - Open Sat, 12 to 3pmNew
 $470,000Active4 beds 2 baths2,204 sq. ft.
$470,000Active4 beds 2 baths2,204 sq. ft.112 S Lynnwood Trl, Cedar Park, TX 78613
MLS# 6205248Listed by: TEAM WEST REAL ESTATE LLC - New
 $515,000Active4 beds 3 baths2,861 sq. ft.
$515,000Active4 beds 3 baths2,861 sq. ft.2901 Cashell Wood Dr, Cedar Park, TX 78613
MLS# 9476949Listed by: EXP REALTY, LLC - New
 $350,000Active3 beds 3 baths1,788 sq. ft.
$350,000Active3 beds 3 baths1,788 sq. ft.802 Peyton Pl, Cedar Park, TX 78613
MLS# 1547083Listed by: COMPASS RE TEXAS, LLC - New
 $450,000Active4 beds 2 baths2,108 sq. ft.
$450,000Active4 beds 2 baths2,108 sq. ft.101 Saddle Ridge Dr, Cedar Park, TX 78613
MLS# 3089378Listed by: SPECTOWER REALTY GROUP - New
 $685,000Active4 beds 3 baths2,732 sq. ft.
$685,000Active4 beds 3 baths2,732 sq. ft.1205 Red Ranch Cir, Cedar Park, TX 78613
MLS# 4021580Listed by: COMPASS RE TEXAS, LLC
