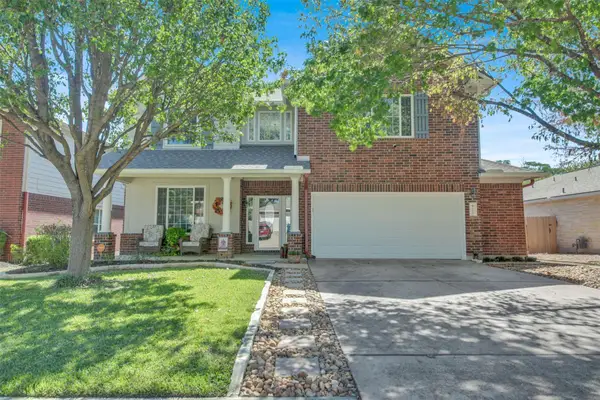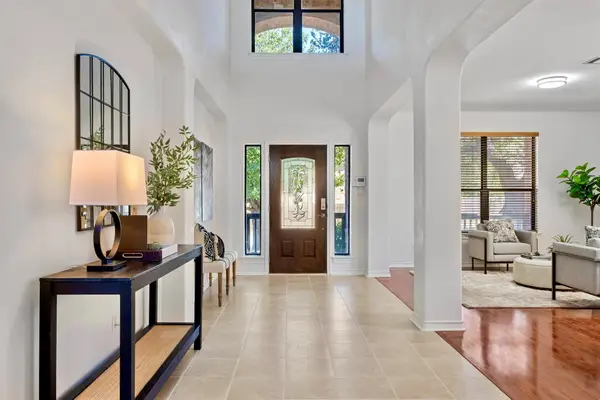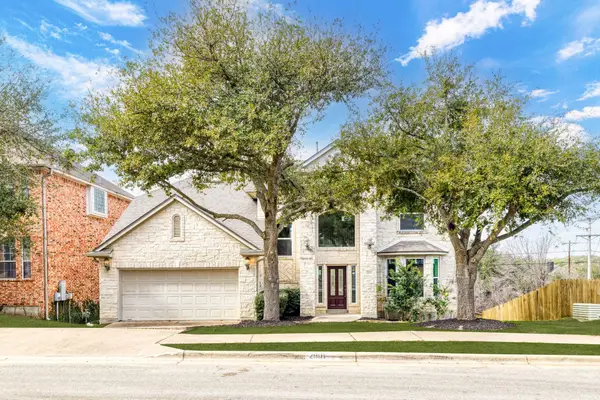1702 Hill Country Dr, Cedar Park, TX 78613
Local realty services provided by:Better Homes and Gardens Real Estate Winans
Listed by:brendan sanford
Office:keller williams realty
MLS#:3021566
Source:ACTRIS
1702 Hill Country Dr,Cedar Park, TX 78613
$385,000
- 3 Beds
- 2 Baths
- 1,961 sq. ft.
- Single family
- Active
Price summary
- Price:$385,000
- Price per sq. ft.:$196.33
- Monthly HOA dues:$51
About this home
Welcome to the desirable Cedar Park Towncenter, where walkable streets and timeless charm create an unbeatable lifestyle. This meticulously maintained home features a magnificent mature live oak tree and an insulated three-car garage, with the fully insulated third bay offering outstanding versatility for a workshop, home gym, or creative studio. Inside, discover newer (2023) premium Andersen windows designed for enhanced energy efficiency, complemented by updated wood baseboards and window trim throughout, brand-new carpet in one bedroom, a custom-built shelving unit with a hidden storage feature, and a refreshed secondary bathroom. The oversized primary bedroom includes an attached flex space ideal for a home office, nursery, yoga studio, reading nook, or any retreat you envision, while a solar tube in the primary bathroom fills the space with abundant natural light. A full sprinkler system provides coverage for both the front and backyard, and mornings can be enjoyed with coffee under the shade of the mature oak on the back patio. Located just minutes from Whole Foods, Costco, Chuy’s, Spare Birdie, and the highly anticipated Scheels and Nebraska Furniture Mart retail center, this home offers unmatched convenience along with access to community amenities including a pool, park, playground, and the adjacent Cedar Park Recreation Center. Zoned to highly regarded Leander ISD schools and offering quick access to major highways, shopping, dining, and entertainment, this property delivers on both location and lifestyle.
Contact an agent
Home facts
- Year built:2005
- Listing ID #:3021566
- Updated:October 03, 2025 at 03:54 PM
Rooms and interior
- Bedrooms:3
- Total bathrooms:2
- Full bathrooms:2
- Living area:1,961 sq. ft.
Heating and cooling
- Cooling:Central, Electric
- Heating:Central, Electric
Structure and exterior
- Roof:Composition
- Year built:2005
- Building area:1,961 sq. ft.
Schools
- High school:Rouse
- Elementary school:Lois F Giddens
Utilities
- Water:Public
- Sewer:Public Sewer
Finances and disclosures
- Price:$385,000
- Price per sq. ft.:$196.33
- Tax amount:$7,978 (2024)
New listings near 1702 Hill Country Dr
- Open Sat, 2 to 4pmNew
 $479,900Active4 beds 3 baths2,904 sq. ft.
$479,900Active4 beds 3 baths2,904 sq. ft.1210 Mathias St, Cedar Park, TX 78613
MLS# 1579008Listed by: COMPASS RE TEXAS, LLC - Open Sat, 12 to 4pmNew
 $995,000Active5 beds 4 baths4,366 sq. ft.
$995,000Active5 beds 4 baths4,366 sq. ft.1400 Grand Falls Dr, Cedar Park, TX 78613
MLS# 8557146Listed by: ERA EXPERTS - Open Sat, 2 to 4pmNew
 $799,999Active4 beds 4 baths2,809 sq. ft.
$799,999Active4 beds 4 baths2,809 sq. ft.3105 Millstream Dr, Cedar Park, TX 78613
MLS# 2832189Listed by: COMPASS RE TEXAS, LLC - Open Sat, 12 to 2pmNew
 $645,000Active5 beds 3 baths3,678 sq. ft.
$645,000Active5 beds 3 baths3,678 sq. ft.605 Whistlers Walk Trl, Cedar Park, TX 78613
MLS# 4719502Listed by: COMPASS RE TEXAS, LLC - Open Sun, 1 to 4pmNew
 $515,000Active4 beds 3 baths2,048 sq. ft.
$515,000Active4 beds 3 baths2,048 sq. ft.1401 Mulberry Way, Cedar Park, TX 78613
MLS# 9135112Listed by: HOMESMITH REALTY, LLC - Open Sat, 12 to 2pmNew
 $479,900Active4 beds 3 baths2,592 sq. ft.
$479,900Active4 beds 3 baths2,592 sq. ft.1601 Gouda Ct, Cedar Park, TX 78613
MLS# 6619119Listed by: MAINSTAY REALTY LLC - Open Sat, 12 to 3pmNew
 $470,000Active4 beds 2 baths2,204 sq. ft.
$470,000Active4 beds 2 baths2,204 sq. ft.112 S Lynnwood Trl, Cedar Park, TX 78613
MLS# 6205248Listed by: TEAM WEST REAL ESTATE LLC - New
 $515,000Active4 beds 3 baths2,861 sq. ft.
$515,000Active4 beds 3 baths2,861 sq. ft.2901 Cashell Wood Dr, Cedar Park, TX 78613
MLS# 9476949Listed by: EXP REALTY, LLC - New
 $350,000Active3 beds 3 baths1,788 sq. ft.
$350,000Active3 beds 3 baths1,788 sq. ft.802 Peyton Pl, Cedar Park, TX 78613
MLS# 1547083Listed by: COMPASS RE TEXAS, LLC - New
 $450,000Active4 beds 2 baths2,108 sq. ft.
$450,000Active4 beds 2 baths2,108 sq. ft.101 Saddle Ridge Dr, Cedar Park, TX 78613
MLS# 3089378Listed by: SPECTOWER REALTY GROUP
