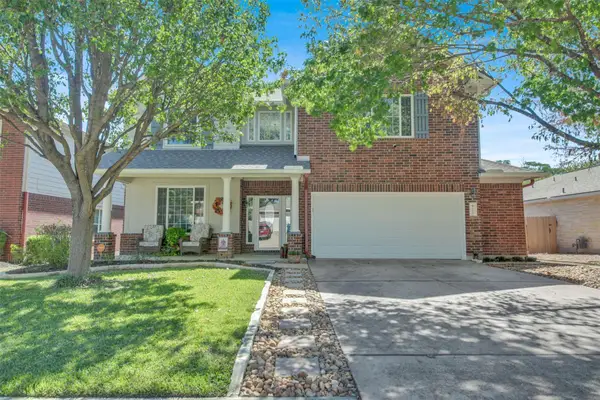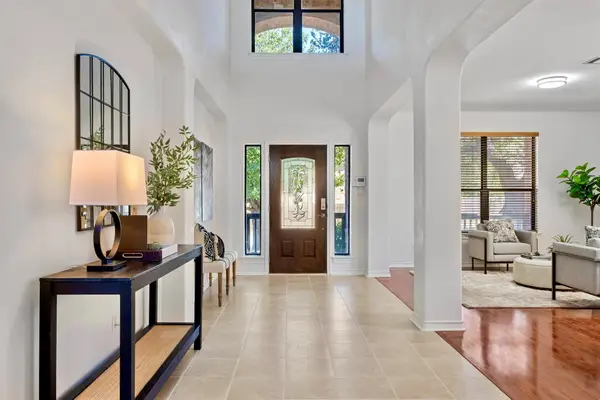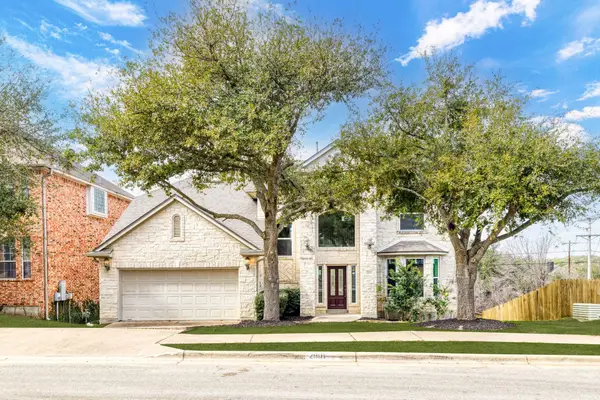2108 Ariella Dr, Cedar Park, TX 78613
Local realty services provided by:Better Homes and Gardens Real Estate Hometown
Listed by:shaun duffenbach
Office:berkshire hathaway premier
MLS#:6233434
Source:ACTRIS
2108 Ariella Dr,Cedar Park, TX 78613
$649,490
- 4 Beds
- 4 Baths
- 3,336 sq. ft.
- Single family
- Active
Price summary
- Price:$649,490
- Price per sq. ft.:$194.69
- Monthly HOA dues:$30
About this home
Welcome to your dream home in Cedar Park, Texas! This stunning two-story residence boasts 4 bedrooms, 3.5 bathrooms, and an array of upgrades designed to elevate your lifestyle. Step inside to discover a fully remodeled interior, completed in 2023, where modern design meets comfort. The spacious layout offers ample room for family and guests to relax and unwind. The heart of the home is the gourmet kitchen, featuring sleek countertops and stainless steel appliances. Whether you're preparing meals for loved ones or hosting gatherings, this kitchen is sure to impress even the most discerning chef. The first-floor master suite offers a tranquil retreat with an ensuite bathroom and walk-in closet, providing convenience and privacy for homeowners. Upstairs, three additional bedrooms provide plenty of space for family members plus a huge family/game room. Included is a Tesla battery pack, and an electric car charger, offering eco-friendly energy solutions and convenience for electric vehicle owners. You will also enjoy lower utility bills from day one! This home comes equipped with 25 high-efficiency solar panels, offering sustainable energy and long-term savings. Outside, a landscaped yard sets the stage for outdoor living at its finest. Relax on the patio with a morning cup of coffee or host summer barbecues with friends and family. But the upgrades don't end there— this home also has an additional separate room right outside , use it as an office, gym, man cave, guest room... you name it! Conveniently located in a sought-after neighborhood, this home offers easy access to shopping, dining, parks, and top-rated schools (Leander ISD). Dog park Cedar Bark Park and beer garden The Good Lot is just a few blocks away! Don't miss your chance to own this exceptional property—schedule a showing today and experience the best of Cedar Park living!
Contact an agent
Home facts
- Year built:2004
- Listing ID #:6233434
- Updated:October 03, 2025 at 03:26 PM
Rooms and interior
- Bedrooms:4
- Total bathrooms:4
- Full bathrooms:3
- Half bathrooms:1
- Living area:3,336 sq. ft.
Heating and cooling
- Cooling:Central
- Heating:Central, Natural Gas
Structure and exterior
- Roof:Composition
- Year built:2004
- Building area:3,336 sq. ft.
Schools
- High school:Leander High
- Elementary school:CC Mason
Utilities
- Water:MUD, Public
- Sewer:Public Sewer
Finances and disclosures
- Price:$649,490
- Price per sq. ft.:$194.69
- Tax amount:$10,572 (2025)
New listings near 2108 Ariella Dr
- Open Sat, 2 to 4pmNew
 $479,900Active4 beds 3 baths2,904 sq. ft.
$479,900Active4 beds 3 baths2,904 sq. ft.1210 Mathias St, Cedar Park, TX 78613
MLS# 1579008Listed by: COMPASS RE TEXAS, LLC - Open Sat, 12 to 4pmNew
 $995,000Active5 beds 4 baths4,366 sq. ft.
$995,000Active5 beds 4 baths4,366 sq. ft.1400 Grand Falls Dr, Cedar Park, TX 78613
MLS# 8557146Listed by: ERA EXPERTS - Open Sat, 2 to 4pmNew
 $799,999Active4 beds 4 baths2,809 sq. ft.
$799,999Active4 beds 4 baths2,809 sq. ft.3105 Millstream Dr, Cedar Park, TX 78613
MLS# 2832189Listed by: COMPASS RE TEXAS, LLC - Open Sat, 12 to 2pmNew
 $645,000Active5 beds 3 baths3,678 sq. ft.
$645,000Active5 beds 3 baths3,678 sq. ft.605 Whistlers Walk Trl, Cedar Park, TX 78613
MLS# 4719502Listed by: COMPASS RE TEXAS, LLC - Open Sun, 1 to 4pmNew
 $515,000Active4 beds 3 baths2,048 sq. ft.
$515,000Active4 beds 3 baths2,048 sq. ft.1401 Mulberry Way, Cedar Park, TX 78613
MLS# 9135112Listed by: HOMESMITH REALTY, LLC - Open Sat, 12 to 2pmNew
 $479,900Active4 beds 3 baths2,592 sq. ft.
$479,900Active4 beds 3 baths2,592 sq. ft.1601 Gouda Ct, Cedar Park, TX 78613
MLS# 6619119Listed by: MAINSTAY REALTY LLC - Open Sat, 12 to 3pmNew
 $470,000Active4 beds 2 baths2,204 sq. ft.
$470,000Active4 beds 2 baths2,204 sq. ft.112 S Lynnwood Trl, Cedar Park, TX 78613
MLS# 6205248Listed by: TEAM WEST REAL ESTATE LLC - New
 $515,000Active4 beds 3 baths2,861 sq. ft.
$515,000Active4 beds 3 baths2,861 sq. ft.2901 Cashell Wood Dr, Cedar Park, TX 78613
MLS# 9476949Listed by: EXP REALTY, LLC - New
 $350,000Active3 beds 3 baths1,788 sq. ft.
$350,000Active3 beds 3 baths1,788 sq. ft.802 Peyton Pl, Cedar Park, TX 78613
MLS# 1547083Listed by: COMPASS RE TEXAS, LLC - New
 $450,000Active4 beds 2 baths2,108 sq. ft.
$450,000Active4 beds 2 baths2,108 sq. ft.101 Saddle Ridge Dr, Cedar Park, TX 78613
MLS# 3089378Listed by: SPECTOWER REALTY GROUP
