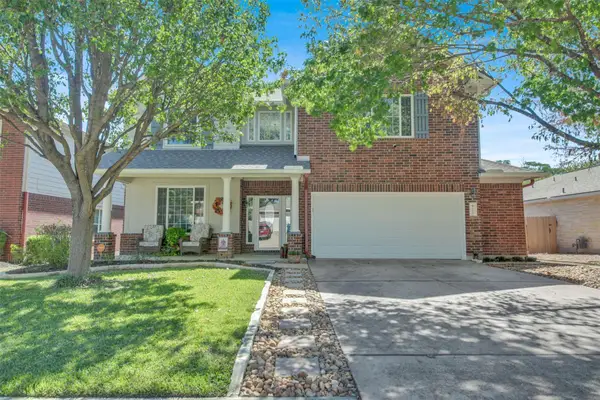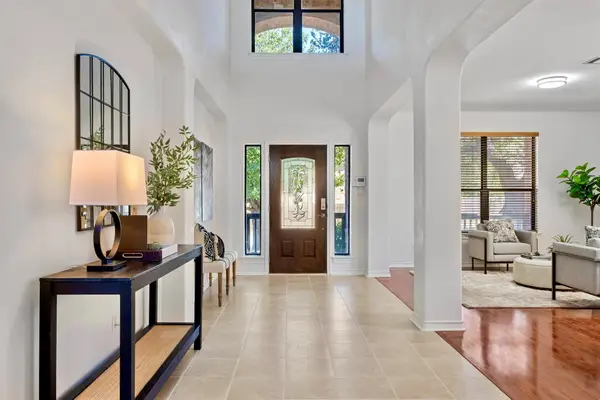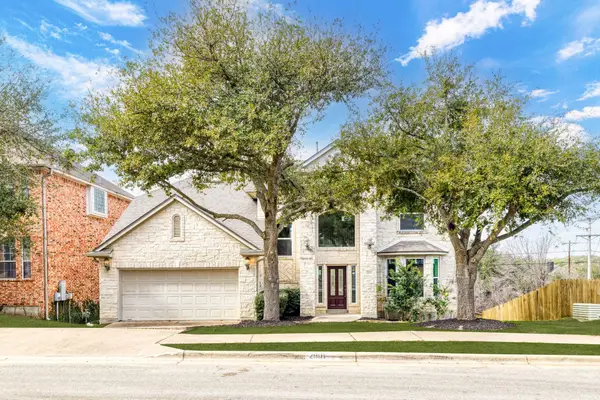2110 Howell Mountain Dr, Cedar Park, TX 78613
Local realty services provided by:Better Homes and Gardens Real Estate Hometown
Listed by:alicia smith
Office:jbgoodwin realtors wl
MLS#:6605397
Source:ACTRIS
2110 Howell Mountain Dr,Cedar Park, TX 78613
$535,000
- 4 Beds
- 3 Baths
- 2,119 sq. ft.
- Single family
- Active
Price summary
- Price:$535,000
- Price per sq. ft.:$252.48
- Monthly HOA dues:$55
About this home
This beautifully maintained 4-bedroom, 3 full-bathroom home is nestled in the highly sought-after Silverado West community of Cedar Park. A spacious single-story layout offers an open floor plan with an updated kitchen, custom pantry, abundant storage, and modern finishes. Natural light fills the living spaces, creating a warm and inviting atmosphere perfect for gatherings. Step outside to a screened-in back porch that overlooks the private yard — ideal for year-round enjoyment. The home also features a rare 3-car garage and the peace of mind of a new roof (2025). The Master bedroom features newly installed wood flooring and the 3 additional bedrooms have brand new carpet. Located just minutes from major shopping, dining, and entertainment destinations, this property combines convenience with comfort. Ideally situated within walking distance to all three highly rated schools in LISD, this home offers a prime location, thoughtful upgrades throughout, and a perfect blend of style, function, and value in one of Cedar Park’s most desirable neighborhoods.
Contact an agent
Home facts
- Year built:2009
- Listing ID #:6605397
- Updated:October 03, 2025 at 03:26 PM
Rooms and interior
- Bedrooms:4
- Total bathrooms:3
- Full bathrooms:3
- Living area:2,119 sq. ft.
Heating and cooling
- Cooling:Central, Electric
- Heating:Central, Electric
Structure and exterior
- Roof:Shingle
- Year built:2009
- Building area:2,119 sq. ft.
Schools
- High school:Vista Ridge
- Elementary school:Ronald Reagan
Utilities
- Water:Public
- Sewer:Public Sewer
Finances and disclosures
- Price:$535,000
- Price per sq. ft.:$252.48
- Tax amount:$9,175 (2025)
New listings near 2110 Howell Mountain Dr
- Open Sat, 2 to 4pmNew
 $479,900Active4 beds 3 baths2,904 sq. ft.
$479,900Active4 beds 3 baths2,904 sq. ft.1210 Mathias St, Cedar Park, TX 78613
MLS# 1579008Listed by: COMPASS RE TEXAS, LLC - Open Sat, 12 to 4pmNew
 $995,000Active5 beds 4 baths4,366 sq. ft.
$995,000Active5 beds 4 baths4,366 sq. ft.1400 Grand Falls Dr, Cedar Park, TX 78613
MLS# 8557146Listed by: ERA EXPERTS - Open Sat, 2 to 4pmNew
 $799,999Active4 beds 4 baths2,809 sq. ft.
$799,999Active4 beds 4 baths2,809 sq. ft.3105 Millstream Dr, Cedar Park, TX 78613
MLS# 2832189Listed by: COMPASS RE TEXAS, LLC - Open Sat, 12 to 2pmNew
 $645,000Active5 beds 3 baths3,678 sq. ft.
$645,000Active5 beds 3 baths3,678 sq. ft.605 Whistlers Walk Trl, Cedar Park, TX 78613
MLS# 4719502Listed by: COMPASS RE TEXAS, LLC - Open Sun, 1 to 4pmNew
 $515,000Active4 beds 3 baths2,048 sq. ft.
$515,000Active4 beds 3 baths2,048 sq. ft.1401 Mulberry Way, Cedar Park, TX 78613
MLS# 9135112Listed by: HOMESMITH REALTY, LLC - Open Sat, 12 to 2pmNew
 $479,900Active4 beds 3 baths2,592 sq. ft.
$479,900Active4 beds 3 baths2,592 sq. ft.1601 Gouda Ct, Cedar Park, TX 78613
MLS# 6619119Listed by: MAINSTAY REALTY LLC - Open Sat, 12 to 3pmNew
 $470,000Active4 beds 2 baths2,204 sq. ft.
$470,000Active4 beds 2 baths2,204 sq. ft.112 S Lynnwood Trl, Cedar Park, TX 78613
MLS# 6205248Listed by: TEAM WEST REAL ESTATE LLC - New
 $515,000Active4 beds 3 baths2,861 sq. ft.
$515,000Active4 beds 3 baths2,861 sq. ft.2901 Cashell Wood Dr, Cedar Park, TX 78613
MLS# 9476949Listed by: EXP REALTY, LLC - New
 $350,000Active3 beds 3 baths1,788 sq. ft.
$350,000Active3 beds 3 baths1,788 sq. ft.802 Peyton Pl, Cedar Park, TX 78613
MLS# 1547083Listed by: COMPASS RE TEXAS, LLC - New
 $450,000Active4 beds 2 baths2,108 sq. ft.
$450,000Active4 beds 2 baths2,108 sq. ft.101 Saddle Ridge Dr, Cedar Park, TX 78613
MLS# 3089378Listed by: SPECTOWER REALTY GROUP
