4014 Remington Rd, Cedar Park, TX 78613
Local realty services provided by:Better Homes and Gardens Real Estate Winans
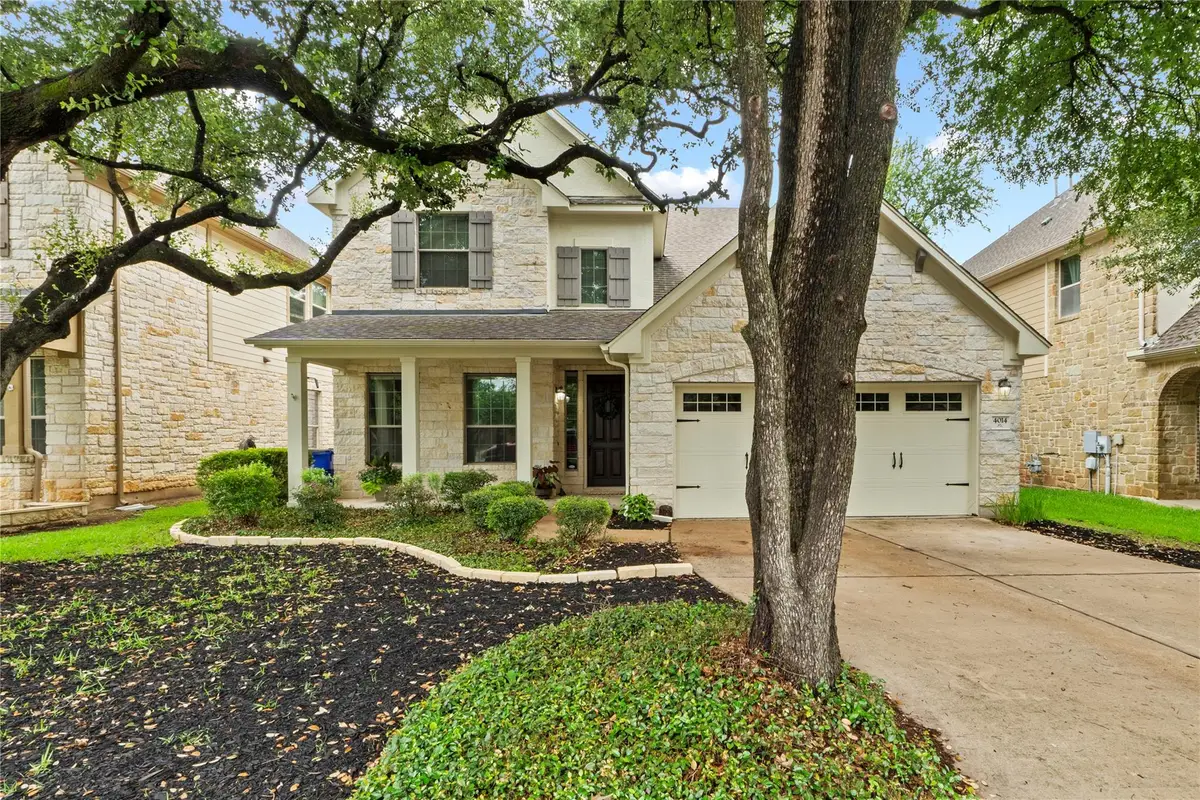
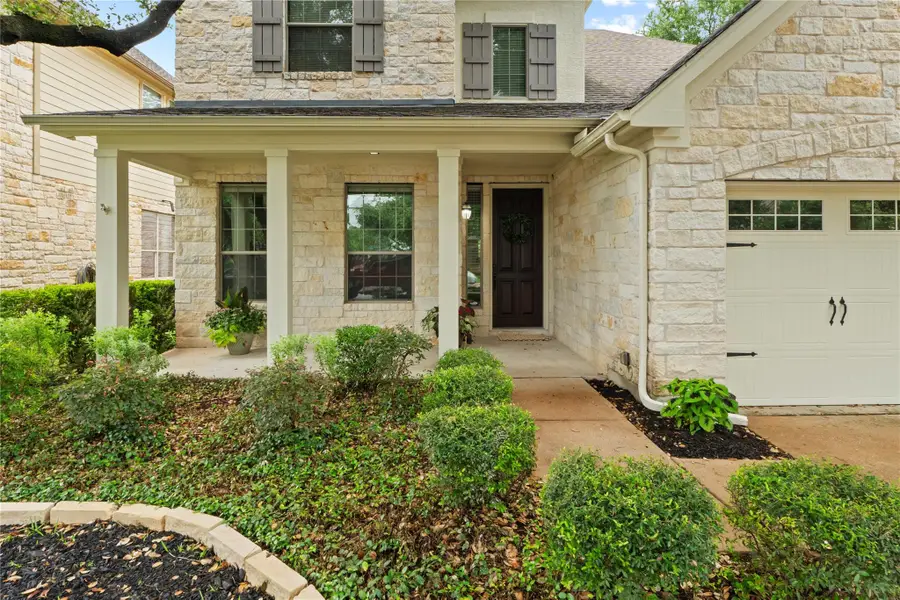
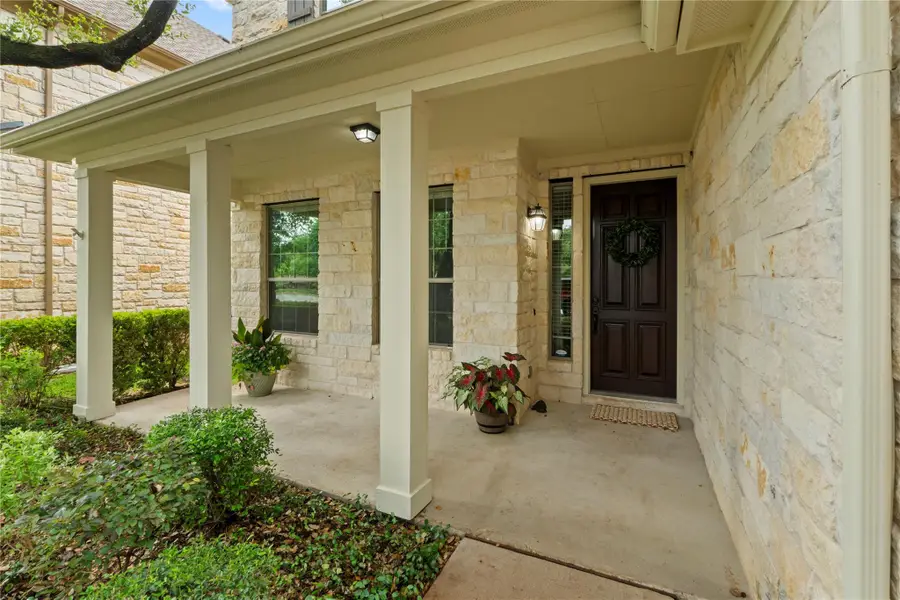
Listed by:elizabeth riley
Office:exp realty, llc.
MLS#:9640273
Source:ACTRIS
Price summary
- Price:$650,000
- Price per sq. ft.:$238.8
- Monthly HOA dues:$41
About this home
Wow! Take another look at this beauty in the ever-popular Ranch at Brushy Creek. New roof and landscaping added June 2025; new flooring and paint April 2025. Drive up to find a covered front porch perfect for relaxing and watching the activities at the neighborhood park across the street. Inside, you'll find a home that is bright and fresh. The spacious layout features a great room with an impressive stone fireplace. The kitchen has extensive granite countertops, lots of cabinets, gas cooktop, and built-in refrigerator. Enjoy meals in the dining room overlooking the treed backyard and charming patio. The large primary suite is downstairs featuring a wonderful bath and sweet walk-in closet. Separate office with French doors makes working from home so easy, it can also be a fourth bedroom or workout space. Upstairs find 2 bedrooms, each with a walk-in closet, and an open game room with endless possibilities. You will be blown away by the attic storage. Located in the award-winning Round Rock ISD (and Patsy Sommer Elementary!), this home offers the ultimate in location and lifestyle. The Ranch at Brushy Creek is renowned for its community amenities. Residents can enjoy 2 pools, including the Jr Olympic Pool, pavilion gatherings, playscape adventures, and scenic bike rides or hikes on the neighborhood trails. Nearby Brushy Creek Lake Park offers 90 acres of parkland, including a fishing dock and opportunities for kayaking and fishing.
Contact an agent
Home facts
- Year built:2010
- Listing Id #:9640273
- Updated:August 21, 2025 at 02:46 PM
Rooms and interior
- Bedrooms:4
- Total bathrooms:3
- Full bathrooms:2
- Half bathrooms:1
- Living area:2,722 sq. ft.
Heating and cooling
- Cooling:Central
- Heating:Central, Natural Gas
Structure and exterior
- Roof:Composition
- Year built:2010
- Building area:2,722 sq. ft.
Schools
- High school:Round Rock
- Elementary school:Patsy Sommer
Utilities
- Water:Public
- Sewer:Public Sewer
Finances and disclosures
- Price:$650,000
- Price per sq. ft.:$238.8
New listings near 4014 Remington Rd
- New
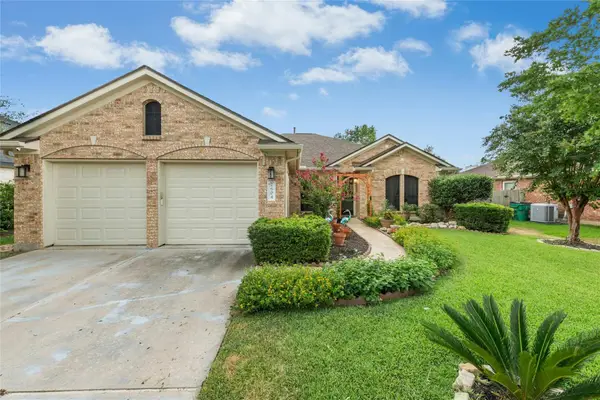 $525,000Active3 beds 2 baths1,904 sq. ft.
$525,000Active3 beds 2 baths1,904 sq. ft.2604 Goldfinch Dr, Cedar Park, TX 78613
MLS# 8356808Listed by: DHS REALTY - Open Sun, 1 to 4pmNew
 $625,000Active4 beds 3 baths2,875 sq. ft.
$625,000Active4 beds 3 baths2,875 sq. ft.2408 Sweetwater Ln, Cedar Park, TX 78613
MLS# 8454078Listed by: MAGNOLIA REALTY ROUND ROCK - New
 $299,999Active3 beds 3 baths1,607 sq. ft.
$299,999Active3 beds 3 baths1,607 sq. ft.1701 S Bell Boulevard #1303, Cedar Park, TX 78613
MLS# 589909Listed by: REALTY TEXAS LLC - Open Sat, 1 to 4pmNew
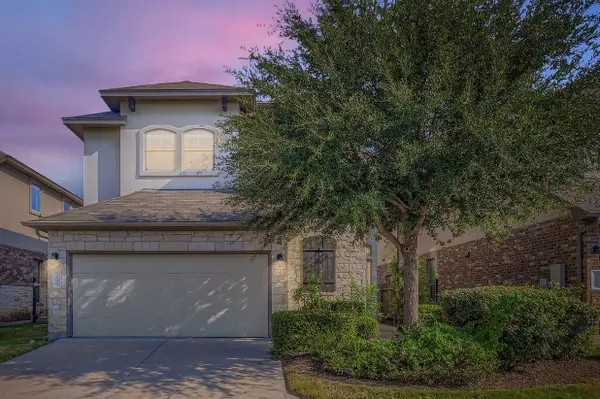 $500,000Active4 beds 4 baths2,441 sq. ft.
$500,000Active4 beds 4 baths2,441 sq. ft.1401 Little Elm Trl #209, Cedar Park, TX 78613
MLS# 8895586Listed by: ORCHARD BROKERAGE - Open Sat, 10am to 12pmNew
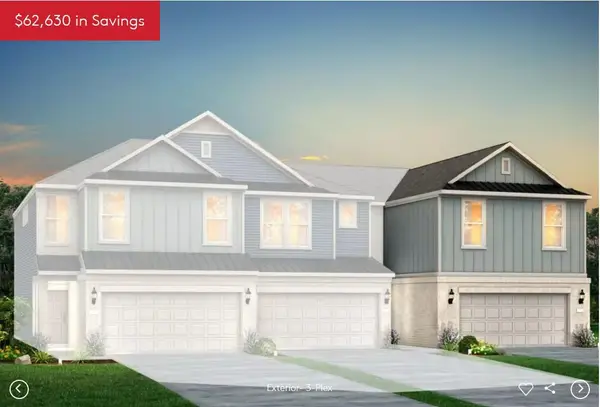 Listed by BHGRE$424,900Active3 beds 3 baths1,977 sq. ft.
Listed by BHGRE$424,900Active3 beds 3 baths1,977 sq. ft.2725 Woodall Dr #1804, Cedar Park, TX 78613
MLS# 7837393Listed by: ERA EXPERTS - New
 $266,000Active3 beds 2 baths1,418 sq. ft.
$266,000Active3 beds 2 baths1,418 sq. ft.2500 Peach Tree Ln, Cedar Park, TX 78613
MLS# 8760923Listed by: AUSTIN OPTIONS REALTY - Open Sun, 2 to 4pmNew
 $549,000Active4 beds 3 baths2,695 sq. ft.
$549,000Active4 beds 3 baths2,695 sq. ft.2902 Wren Cir, Cedar Park, TX 78613
MLS# 7685229Listed by: UFUND TEXAS LLC - Open Sat, 10am to 12pmNew
 Listed by BHGRE$374,900Active3 beds 3 baths1,685 sq. ft.
Listed by BHGRE$374,900Active3 beds 3 baths1,685 sq. ft.2725 Woodall Dr #1703, Cedar Park, TX 78613
MLS# 4100867Listed by: ERA EXPERTS - New
 $405,000Active4 beds 3 baths2,593 sq. ft.
$405,000Active4 beds 3 baths2,593 sq. ft.2635 Goldfinch Drive, Cedar Park, TX 78613
MLS# 8564214Listed by: BEYCOME BROKERAGE REALTY, LLC - Open Sat, 10am to 12pmNew
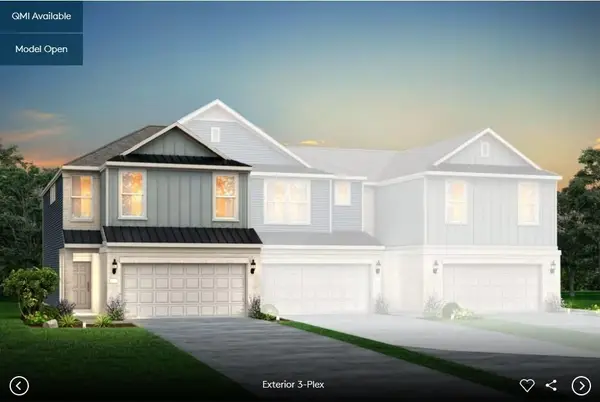 Listed by BHGRE$394,990Active3 beds 3 baths1,922 sq. ft.
Listed by BHGRE$394,990Active3 beds 3 baths1,922 sq. ft.2725 Woodall Dr #1702, Cedar Park, TX 78613
MLS# 1267821Listed by: ERA EXPERTS
