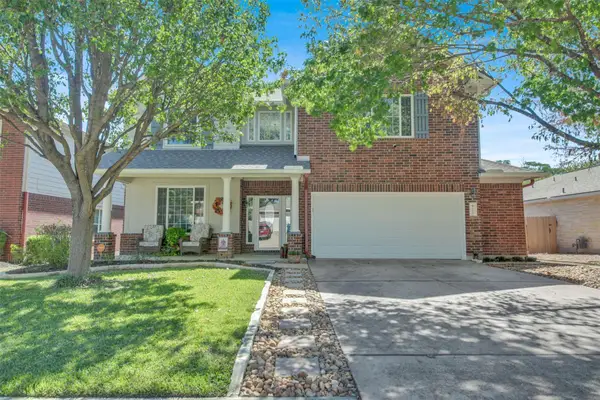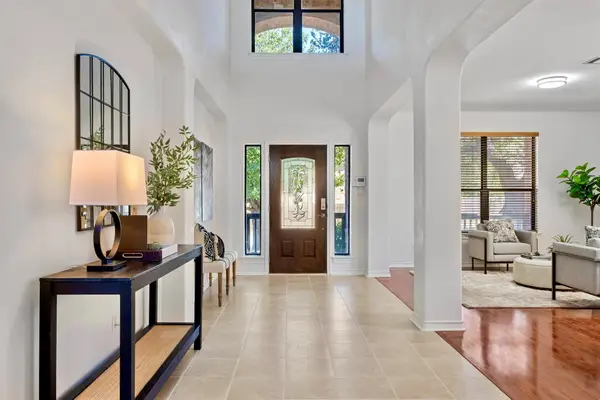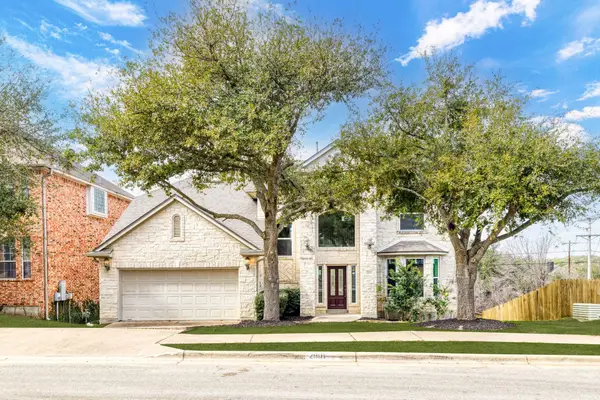403 Oakcrest Dr, Cedar Park, TX 78613
Local realty services provided by:Better Homes and Gardens Real Estate Hometown
Listed by:yahaira martinez
Office:horizon realty
MLS#:8268862
Source:ACTRIS
403 Oakcrest Dr,Cedar Park, TX 78613
$350,000
- 3 Beds
- 2 Baths
- 1,478 sq. ft.
- Single family
- Active
Price summary
- Price:$350,000
- Price per sq. ft.:$236.81
About this home
Move-In Ready 3-Bedroom Home in Buttercup Creek – Cedar Park
This inviting 3-bedroom, 2-bathroom home in the highly sought-after Buttercup Creek neighborhood of Cedar Park offers incredible value with thoughtful updates inside and out. Featuring a welcoming front yard and large driveway for great curb appeal, this property is equally impressive in the back, where you’ll find a fully redone, low-maintenance landscaped yard complete with a covered patio and freshly serviced deck an ideal setting for both relaxation and entertaining. Roof completely replaced in August 2025, and water heater recently replaced in September 2025.
Inside, the home balances comfort and style. The entryway, kitchen, and hallways feature durable tile flooring, while wood flooring in the main living areas and bedrooms adds warmth and charm. The kitchen has been refreshed with new counters, sink, faucet, electrical outlet plates, and light switches, bringing a clean and updated look. The primary bathroom now includes a beautifully tiled stand-up shower and updated counters, offering a spa-like touch.
Additional updates include new hinges and door knobs throughout, plus updated light fixtures in nearly every room, including the kitchen, dining, living, and bedrooms, adding brightness and a refined touch throughout the home.
Residents of Buttercup Creek enjoy access to amenities such as a pool, tennis courts, and a park, perfect for an active and social lifestyle. Conveniently located near top-rated schools, shopping, and dining, this home is truly move-in ready and an excellent opportunity to enjoy the best of Cedar Park living. Don’t miss out, schedule your private showing today!
Contact an agent
Home facts
- Year built:1985
- Listing ID #:8268862
- Updated:October 03, 2025 at 03:40 PM
Rooms and interior
- Bedrooms:3
- Total bathrooms:2
- Full bathrooms:2
- Living area:1,478 sq. ft.
Heating and cooling
- Cooling:Central
- Heating:Central
Structure and exterior
- Roof:Shingle
- Year built:1985
- Building area:1,478 sq. ft.
Schools
- High school:Vista Ridge
- Elementary school:Ada Mae Faubion
Utilities
- Water:Public
- Sewer:Public Sewer
Finances and disclosures
- Price:$350,000
- Price per sq. ft.:$236.81
- Tax amount:$6,940 (2024)
New listings near 403 Oakcrest Dr
- Open Sat, 2 to 4pmNew
 $479,900Active4 beds 3 baths2,904 sq. ft.
$479,900Active4 beds 3 baths2,904 sq. ft.1210 Mathias St, Cedar Park, TX 78613
MLS# 1579008Listed by: COMPASS RE TEXAS, LLC - Open Sat, 12 to 4pmNew
 $995,000Active5 beds 4 baths4,366 sq. ft.
$995,000Active5 beds 4 baths4,366 sq. ft.1400 Grand Falls Dr, Cedar Park, TX 78613
MLS# 8557146Listed by: ERA EXPERTS - Open Sat, 2 to 4pmNew
 $799,999Active4 beds 4 baths2,809 sq. ft.
$799,999Active4 beds 4 baths2,809 sq. ft.3105 Millstream Dr, Cedar Park, TX 78613
MLS# 2832189Listed by: COMPASS RE TEXAS, LLC - Open Sat, 12 to 2pmNew
 $645,000Active5 beds 3 baths3,678 sq. ft.
$645,000Active5 beds 3 baths3,678 sq. ft.605 Whistlers Walk Trl, Cedar Park, TX 78613
MLS# 4719502Listed by: COMPASS RE TEXAS, LLC - Open Sun, 1 to 4pmNew
 $515,000Active4 beds 3 baths2,048 sq. ft.
$515,000Active4 beds 3 baths2,048 sq. ft.1401 Mulberry Way, Cedar Park, TX 78613
MLS# 9135112Listed by: HOMESMITH REALTY, LLC - Open Sat, 12 to 2pmNew
 $479,900Active4 beds 3 baths2,592 sq. ft.
$479,900Active4 beds 3 baths2,592 sq. ft.1601 Gouda Ct, Cedar Park, TX 78613
MLS# 6619119Listed by: MAINSTAY REALTY LLC - Open Sat, 12 to 3pmNew
 $470,000Active4 beds 2 baths2,204 sq. ft.
$470,000Active4 beds 2 baths2,204 sq. ft.112 S Lynnwood Trl, Cedar Park, TX 78613
MLS# 6205248Listed by: TEAM WEST REAL ESTATE LLC - New
 $515,000Active4 beds 3 baths2,861 sq. ft.
$515,000Active4 beds 3 baths2,861 sq. ft.2901 Cashell Wood Dr, Cedar Park, TX 78613
MLS# 9476949Listed by: EXP REALTY, LLC - New
 $350,000Active3 beds 3 baths1,788 sq. ft.
$350,000Active3 beds 3 baths1,788 sq. ft.802 Peyton Pl, Cedar Park, TX 78613
MLS# 1547083Listed by: COMPASS RE TEXAS, LLC - New
 $450,000Active4 beds 2 baths2,108 sq. ft.
$450,000Active4 beds 2 baths2,108 sq. ft.101 Saddle Ridge Dr, Cedar Park, TX 78613
MLS# 3089378Listed by: SPECTOWER REALTY GROUP
