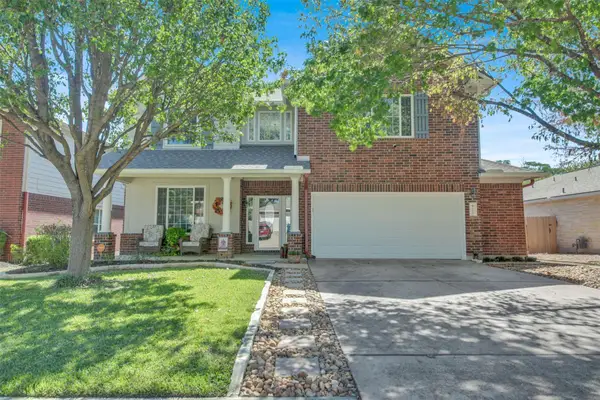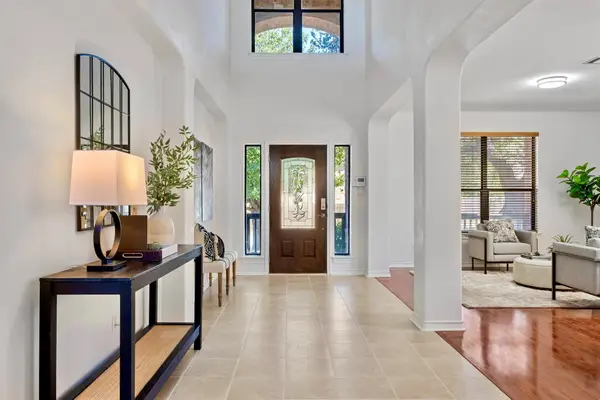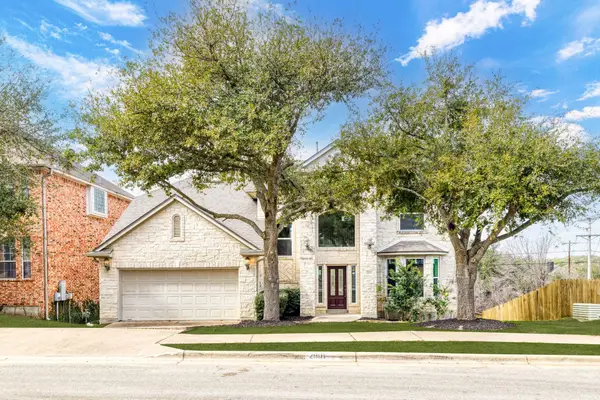700 Horizon Trl, Cedar Park, TX 78613
Local realty services provided by:Better Homes and Gardens Real Estate Winans
Listed by:kristin kreisel
Office:compass re texas, llc.
MLS#:1870770
Source:ACTRIS
Price summary
- Price:$350,000
- Price per sq. ft.:$207.59
- Monthly HOA dues:$17.67
About this home
Stunning & Unique Cedar Park Gem backing to a serene community green space. New roof Oct 2025! Located in Quest Village, this charming single-story home offers two distinct living areas, a bright and spacious eat-in kitchen, 3 bedrooms, two full baths, and an incredible backyard retreat with direct access to the walking trail behind the home. Just a short stroll to the neighborhood park, Blue Corn Harvest, Whitestone Brewery, and more. This well-established area is known for its peaceful tree-lined streets and walkability! Step inside to find a spacious living room off the entryway with a seamless flow into the luminous open floor plan family room and eat-in kitchen. High ceilings, neutral tones, and tile plank floors with the character of reclaimed wood add a warm, modern touch. The kitchen features granite counters, stainless steel appliances, and a center island with inviting bar seating. The generous primary suite includes a large ensuite bath with dual vanity, garden tub, walk-in shower, and a walk-in closet. There’s also fresh paint throughout plus an updated water heater. Enjoy outdoor living on the custom cabana - featuring a wood-burning fireplace, stone surround, ceiling fans, lighting, and a dramatic vaulted ceiling, perfect for relaxing and gathering. The fenced-in yard provides plenty of space to play and grow with a thoughtful mix of lush lawn and water-wise xeriscaping for easy maintenance. A gate opens directly to scenic trails that lead to the park and library. Zoned to top rated Leander ISD schools, and just minutes from major retail at The Parke and 1890 Ranch. Convenient access to 183 and Whitestone/1431. Only 10 miles to the North Austin Tech Corridor and 21 miles to Downtown Austin, with nearby Metro Rail options at Leander and Lakeline. Suburban ease meets city connection—don’t miss it – come take a tour today!
Contact an agent
Home facts
- Year built:1998
- Listing ID #:1870770
- Updated:October 03, 2025 at 03:40 PM
Rooms and interior
- Bedrooms:3
- Total bathrooms:2
- Full bathrooms:2
- Living area:1,686 sq. ft.
Heating and cooling
- Cooling:Central
- Heating:Central
Structure and exterior
- Roof:Composition
- Year built:1998
- Building area:1,686 sq. ft.
Schools
- High school:Vista Ridge
- Elementary school:Charlotte Cox
Utilities
- Water:Public
- Sewer:Public Sewer
Finances and disclosures
- Price:$350,000
- Price per sq. ft.:$207.59
- Tax amount:$7,738 (2025)
New listings near 700 Horizon Trl
- Open Sat, 2 to 4pmNew
 $479,900Active4 beds 3 baths2,904 sq. ft.
$479,900Active4 beds 3 baths2,904 sq. ft.1210 Mathias St, Cedar Park, TX 78613
MLS# 1579008Listed by: COMPASS RE TEXAS, LLC - Open Sat, 12 to 4pmNew
 $995,000Active5 beds 4 baths4,366 sq. ft.
$995,000Active5 beds 4 baths4,366 sq. ft.1400 Grand Falls Dr, Cedar Park, TX 78613
MLS# 8557146Listed by: ERA EXPERTS - Open Sat, 2 to 4pmNew
 $799,999Active4 beds 4 baths2,809 sq. ft.
$799,999Active4 beds 4 baths2,809 sq. ft.3105 Millstream Dr, Cedar Park, TX 78613
MLS# 2832189Listed by: COMPASS RE TEXAS, LLC - Open Sat, 12 to 2pmNew
 $645,000Active5 beds 3 baths3,678 sq. ft.
$645,000Active5 beds 3 baths3,678 sq. ft.605 Whistlers Walk Trl, Cedar Park, TX 78613
MLS# 4719502Listed by: COMPASS RE TEXAS, LLC - Open Sun, 1 to 4pmNew
 $515,000Active4 beds 3 baths2,048 sq. ft.
$515,000Active4 beds 3 baths2,048 sq. ft.1401 Mulberry Way, Cedar Park, TX 78613
MLS# 9135112Listed by: HOMESMITH REALTY, LLC - Open Sat, 12 to 2pmNew
 $479,900Active4 beds 3 baths2,592 sq. ft.
$479,900Active4 beds 3 baths2,592 sq. ft.1601 Gouda Ct, Cedar Park, TX 78613
MLS# 6619119Listed by: MAINSTAY REALTY LLC - Open Sat, 12 to 3pmNew
 $470,000Active4 beds 2 baths2,204 sq. ft.
$470,000Active4 beds 2 baths2,204 sq. ft.112 S Lynnwood Trl, Cedar Park, TX 78613
MLS# 6205248Listed by: TEAM WEST REAL ESTATE LLC - New
 $515,000Active4 beds 3 baths2,861 sq. ft.
$515,000Active4 beds 3 baths2,861 sq. ft.2901 Cashell Wood Dr, Cedar Park, TX 78613
MLS# 9476949Listed by: EXP REALTY, LLC - New
 $350,000Active3 beds 3 baths1,788 sq. ft.
$350,000Active3 beds 3 baths1,788 sq. ft.802 Peyton Pl, Cedar Park, TX 78613
MLS# 1547083Listed by: COMPASS RE TEXAS, LLC - New
 $450,000Active4 beds 2 baths2,108 sq. ft.
$450,000Active4 beds 2 baths2,108 sq. ft.101 Saddle Ridge Dr, Cedar Park, TX 78613
MLS# 3089378Listed by: SPECTOWER REALTY GROUP
