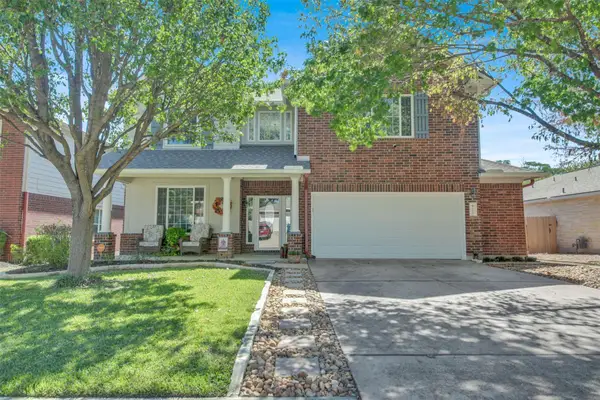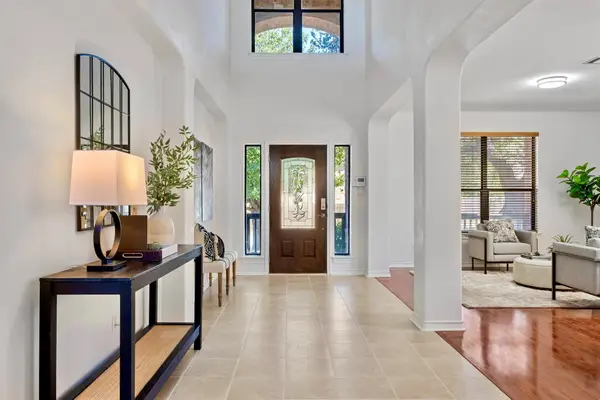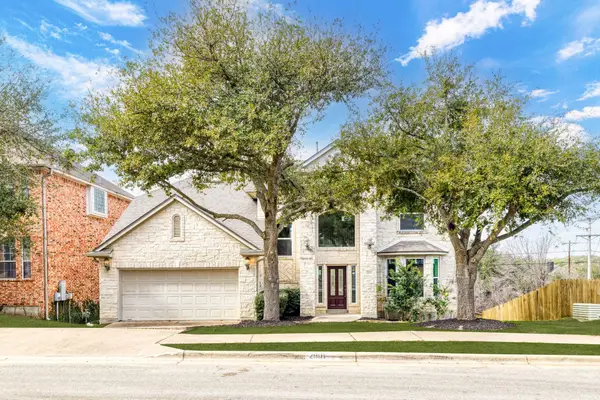714 Nelson Ranch Rd, Cedar Park, TX 78613
Local realty services provided by:Better Homes and Gardens Real Estate Hometown
Listed by:lori kelly
Office:compass re texas, llc.
MLS#:9607427
Source:ACTRIS
Price summary
- Price:$799,000
- Price per sq. ft.:$195.55
- Monthly HOA dues:$30
About this home
NE facing door. This is a noteworthy property-from the impeccably maintained house with an incredible floorplan, to the outdoors which sit adjacent to a protected greenbelt. Gates in backyard open to this amazing natural area. This home has privacy, a small park with playground, plus access to Buttercup Creek Cave Preserve all right outside its doors. If you appreciate the natural world with an exceptional amount of seclusion, and need plenty of room, this is the perfect Home.
Downstairs: Chefs kitchen, recently updated with storage galore, Main suite, extra bath, complete office, family and dining rooms.
Upstairs: 4 bedrooms, media room, loft with built-ins and a view plus two additional baths.
Upscale wood look tile downstairs, brand new tasteful carpeting on upper floor, freshly painted throughout, beautiful built-ins, extra storage everywhere, big closets - you name it - this house has it. AND the entire property is absolutely beautiful, with a three car garage to boot . Highway free
Access to HEB, Sprouts and Randall’s, plus Restaurants, Schools, Medical Office Parks, Cedar Park Municipal area, Lake Travis, Lakeline Mall and more.
Contact an agent
Home facts
- Year built:2005
- Listing ID #:9607427
- Updated:October 03, 2025 at 03:54 PM
Rooms and interior
- Bedrooms:5
- Total bathrooms:4
- Full bathrooms:3
- Half bathrooms:1
- Living area:4,086 sq. ft.
Heating and cooling
- Cooling:Central
- Heating:Central
Structure and exterior
- Roof:Asphalt
- Year built:2005
- Building area:4,086 sq. ft.
Schools
- High school:Cedar Park
- Elementary school:Ada Mae Faubion
Utilities
- Water:Public
- Sewer:Public Sewer
Finances and disclosures
- Price:$799,000
- Price per sq. ft.:$195.55
- Tax amount:$15,861 (2025)
New listings near 714 Nelson Ranch Rd
- Open Sat, 2 to 4pmNew
 $479,900Active4 beds 3 baths2,904 sq. ft.
$479,900Active4 beds 3 baths2,904 sq. ft.1210 Mathias St, Cedar Park, TX 78613
MLS# 1579008Listed by: COMPASS RE TEXAS, LLC - Open Sat, 12 to 4pmNew
 $995,000Active5 beds 4 baths4,366 sq. ft.
$995,000Active5 beds 4 baths4,366 sq. ft.1400 Grand Falls Dr, Cedar Park, TX 78613
MLS# 8557146Listed by: ERA EXPERTS - Open Sat, 2 to 4pmNew
 $799,999Active4 beds 4 baths2,809 sq. ft.
$799,999Active4 beds 4 baths2,809 sq. ft.3105 Millstream Dr, Cedar Park, TX 78613
MLS# 2832189Listed by: COMPASS RE TEXAS, LLC - Open Sat, 12 to 2pmNew
 $645,000Active5 beds 3 baths3,678 sq. ft.
$645,000Active5 beds 3 baths3,678 sq. ft.605 Whistlers Walk Trl, Cedar Park, TX 78613
MLS# 4719502Listed by: COMPASS RE TEXAS, LLC - Open Sun, 1 to 4pmNew
 $515,000Active4 beds 3 baths2,048 sq. ft.
$515,000Active4 beds 3 baths2,048 sq. ft.1401 Mulberry Way, Cedar Park, TX 78613
MLS# 9135112Listed by: HOMESMITH REALTY, LLC - Open Sat, 12 to 2pmNew
 $479,900Active4 beds 3 baths2,592 sq. ft.
$479,900Active4 beds 3 baths2,592 sq. ft.1601 Gouda Ct, Cedar Park, TX 78613
MLS# 6619119Listed by: MAINSTAY REALTY LLC - Open Sat, 12 to 3pmNew
 $470,000Active4 beds 2 baths2,204 sq. ft.
$470,000Active4 beds 2 baths2,204 sq. ft.112 S Lynnwood Trl, Cedar Park, TX 78613
MLS# 6205248Listed by: TEAM WEST REAL ESTATE LLC - New
 $515,000Active4 beds 3 baths2,861 sq. ft.
$515,000Active4 beds 3 baths2,861 sq. ft.2901 Cashell Wood Dr, Cedar Park, TX 78613
MLS# 9476949Listed by: EXP REALTY, LLC - New
 $350,000Active3 beds 3 baths1,788 sq. ft.
$350,000Active3 beds 3 baths1,788 sq. ft.802 Peyton Pl, Cedar Park, TX 78613
MLS# 1547083Listed by: COMPASS RE TEXAS, LLC - New
 $450,000Active4 beds 2 baths2,108 sq. ft.
$450,000Active4 beds 2 baths2,108 sq. ft.101 Saddle Ridge Dr, Cedar Park, TX 78613
MLS# 3089378Listed by: SPECTOWER REALTY GROUP
