2512 Grinnel Drive, Celina, TX 75009
Local realty services provided by:Better Homes and Gardens Real Estate The Bell Group
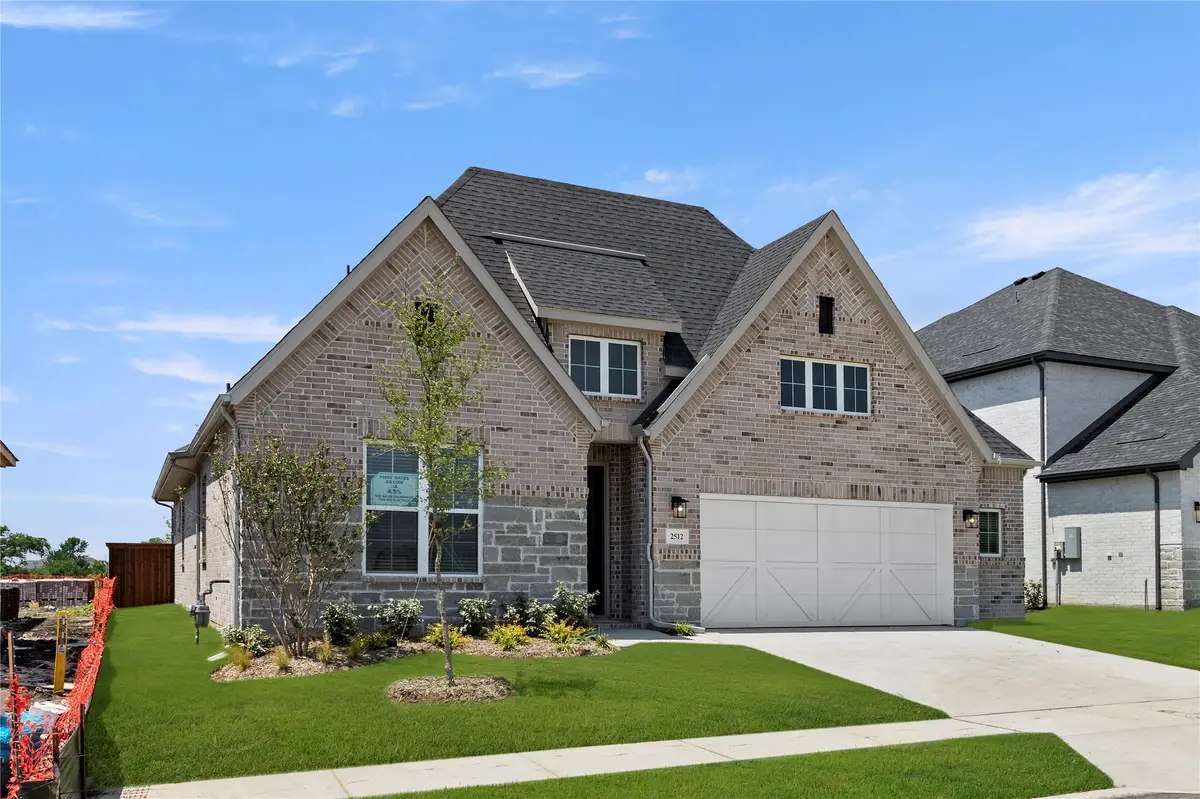
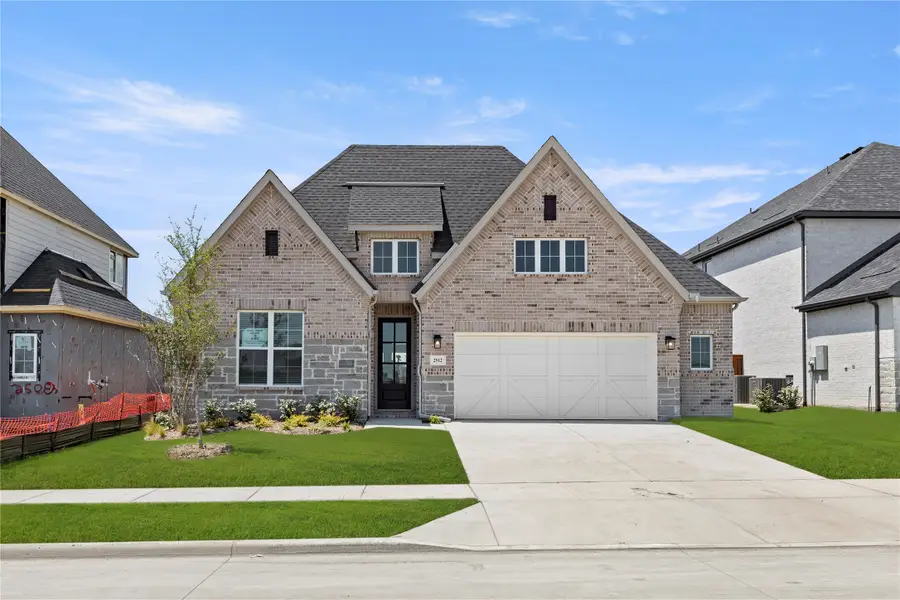
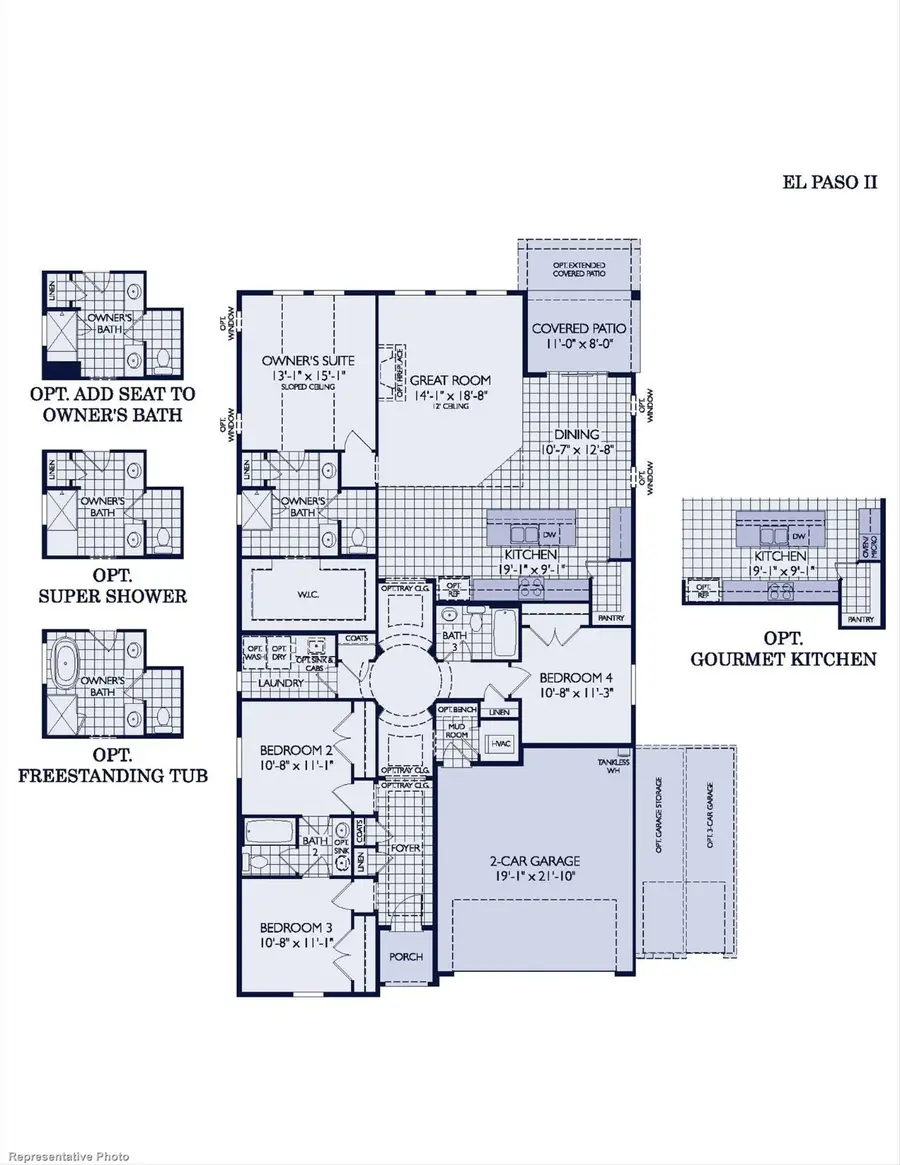
Listed by:ben caballero888-872-6006
Office:homesusa.com
MLS#:20815306
Source:GDAR
Price summary
- Price:$530,000
- Price per sq. ft.:$241.35
- Monthly HOA dues:$100
About this home
MLS# 20815306 - Built by William Ryan Homes - Ready Now! ~ One of top selling plans, the spacious El Paso plan is a single-story home with 4 bedrooms and 3 full bathrooms. The oversized foyer welcomes you to the home with a grand rotunda the leads you into the open living and dining area in your home. The gourmet kitchen allows you to always be part of the action with an oversized island that overlooks the great room and dining room. The fourth bedroom makes a perfect guest suite with its own full-size bathroom and private space in the home. The other two secondary bedrooms will share a Jack and Jill style bathroom with double vanities. At the end of the day, you will escape into relaxation in your Owner's suite and bath. This oversized space welcomes you with natural light coming in from the additional windows. From here you will access the spa-like luxury bath that includes dual vanities, large walk-in shower and free-standing soaking tub and a generous sized closet. Some of the included options for this home include: 12’ Ceiling at Great Room, Extended Rear Patio, Gourmet Kitchen, Electric Fireplace, 8' doors and over-sized 2.5 car garage, to name a few.
Contact an agent
Home facts
- Year built:2025
- Listing Id #:20815306
- Added:219 day(s) ago
- Updated:August 21, 2025 at 07:09 AM
Rooms and interior
- Bedrooms:4
- Total bathrooms:3
- Full bathrooms:3
- Living area:2,196 sq. ft.
Heating and cooling
- Cooling:Central Air
- Heating:Central
Structure and exterior
- Roof:Composition
- Year built:2025
- Building area:2,196 sq. ft.
- Lot area:0.15 Acres
Schools
- High school:Celina
- Middle school:Jerry & Linda Moore
- Elementary school:Bobby Ray-Afton Martin
Finances and disclosures
- Price:$530,000
- Price per sq. ft.:$241.35
New listings near 2512 Grinnel Drive
- New
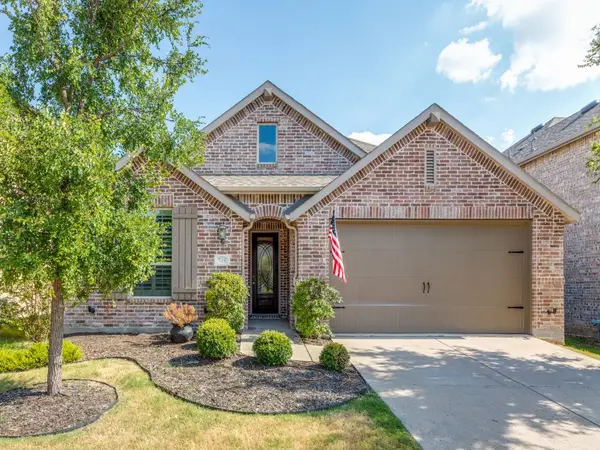 $515,000Active4 beds 3 baths2,215 sq. ft.
$515,000Active4 beds 3 baths2,215 sq. ft.716 Esk Avenue, Celina, TX 75009
MLS# 21031706Listed by: JPAR - FRISCO - New
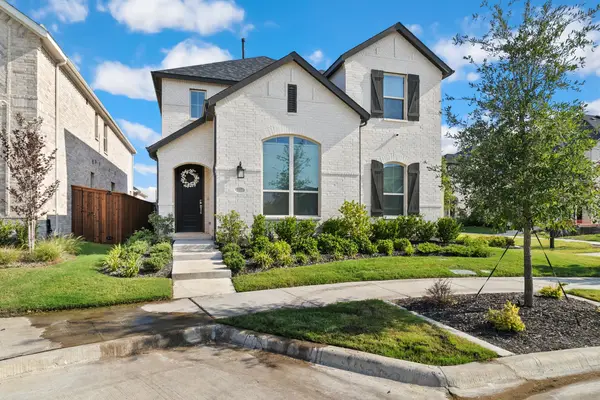 $542,500Active4 beds 3 baths2,344 sq. ft.
$542,500Active4 beds 3 baths2,344 sq. ft.2317 Goldhawk Mews, Celina, TX 75009
MLS# 21036556Listed by: RE/MAX DFW ASSOCIATES - New
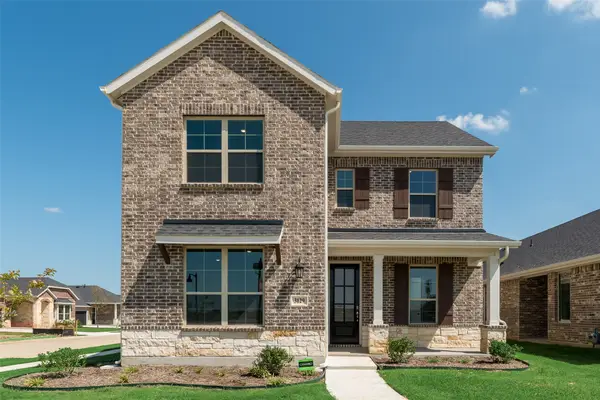 $476,518Active4 beds 3 baths2,903 sq. ft.
$476,518Active4 beds 3 baths2,903 sq. ft.3129 Buckeye Street, Celina, TX 75009
MLS# 21038068Listed by: PINNACLE REALTY ADVISORS - New
 $519,465Active4 beds 3 baths2,941 sq. ft.
$519,465Active4 beds 3 baths2,941 sq. ft.3117 Arthurdale Street, Celina, TX 75009
MLS# 21037918Listed by: PINNACLE REALTY ADVISORS - New
 $433,912Active3 beds 2 baths1,868 sq. ft.
$433,912Active3 beds 2 baths1,868 sq. ft.3121 Arthurdale Street, Celina, TX 75009
MLS# 21037970Listed by: PINNACLE REALTY ADVISORS - New
 $555,588Active4 beds 4 baths3,210 sq. ft.
$555,588Active4 beds 4 baths3,210 sq. ft.3125 Arthurdale Street, Celina, TX 75009
MLS# 21037993Listed by: PINNACLE REALTY ADVISORS - New
 $587,839Active5 beds 5 baths3,470 sq. ft.
$587,839Active5 beds 5 baths3,470 sq. ft.3129 Arthurdale Street, Celina, TX 75009
MLS# 21038028Listed by: PINNACLE REALTY ADVISORS - New
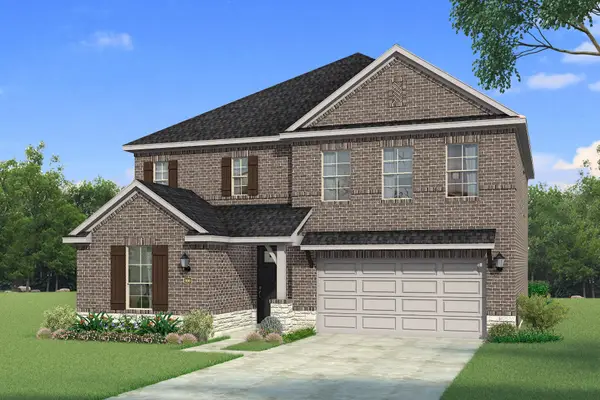 $499,990Active4 beds 3 baths2,881 sq. ft.
$499,990Active4 beds 3 baths2,881 sq. ft.3109 Arthurdale Street, Celina, TX 75009
MLS# 21037851Listed by: PINNACLE REALTY ADVISORS - New
 $421,406Active3 beds 3 baths2,490 sq. ft.
$421,406Active3 beds 3 baths2,490 sq. ft.3113 Buckeye Street, Celina, TX 75009
MLS# 21037887Listed by: PINNACLE REALTY ADVISORS - New
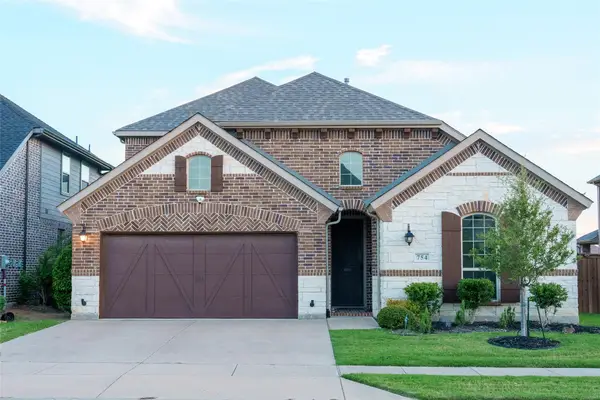 $699,999Active3 beds 4 baths3,008 sq. ft.
$699,999Active3 beds 4 baths3,008 sq. ft.754 Corner Post Path, Celina, TX 75009
MLS# 21036058Listed by: MY DREAM HOME HELPERS REALTY
