3127 Lexington Drive, Celina, TX 75009
Local realty services provided by:Better Homes and Gardens Real Estate Lindsey Realty
Listed by: zak anderson972-292-8033
Office: compass re texas, llc.
MLS#:21069289
Source:GDAR
Price summary
- Price:$759,000
- Price per sq. ft.:$233.47
- Monthly HOA dues:$162
About this home
This east-facing Perry-built home sits proudly on a corner lot in Mustang Lakes, where resort-style amenities set the stage for everyday living. On just over a quarter acre, the oversized backyard is truly pool-ready — plenty of room to create the outdoor retreat you’ve been dreaming of. Step inside and you’ll notice the fresh feel right away: brand-new paint throughout and new carpet make the home light, bright, and move-in ready. The mahogany front door opens to a dramatic two-story entry with 19-foot ceilings, setting the tone for the spacious, open design. A private office with French doors sits just off the entry — ideal for working from home or creating a quiet retreat. The kitchen is the heart of the home, with a large island that invites family and friends to gather, a walk-in pantry, and seamless flow into the two-story family room. Here, a wall of windows floods the space with natural light, and a cast stone fireplace brings warmth and balance. The master suite is tucked away for privacy, offering a true retreat with dual vanities, a soaking tub, a separate glass-enclosed shower, and a generous walk-in closet. A thoughtful floorplan includes two bedrooms plus the office downstairs, making it as functional as it is beautiful. Upstairs, a spacious game room anchors the secondary bedrooms — the perfect spot for movie nights, sleepovers, or simply relaxing. A mud room, covered patio, and three-car garage add everyday convenience to this already exceptional home.
And of course, Mustang Lakes is more than a neighborhood — it’s a community. With lakes, trails, pools, a clubhouse, and Prosper ISD schools, it blends elegance, comfort, and connection in one of North Texas’ most sought-after settings.
Contact an agent
Home facts
- Year built:2019
- Listing ID #:21069289
- Added:46 day(s) ago
- Updated:November 11, 2025 at 12:49 PM
Rooms and interior
- Bedrooms:4
- Total bathrooms:4
- Full bathrooms:3
- Half bathrooms:1
- Living area:3,251 sq. ft.
Heating and cooling
- Cooling:Ceiling Fans, Central Air, Electric
- Heating:Central, Natural Gas
Structure and exterior
- Roof:Composition
- Year built:2019
- Building area:3,251 sq. ft.
- Lot area:0.26 Acres
Schools
- High school:Walnut Grove
- Middle school:Lorene Rogers
- Elementary school:Sam Johnson
Finances and disclosures
- Price:$759,000
- Price per sq. ft.:$233.47
- Tax amount:$13,635
New listings near 3127 Lexington Drive
- New
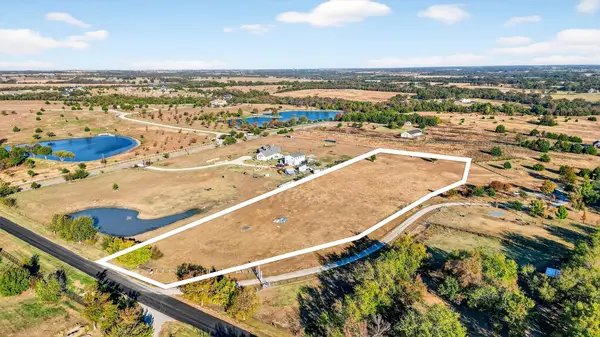 $965,000Active6 Acres
$965,000Active6 AcresTBD Cr 179 Corner, Celina, TX 75009
MLS# 21109060Listed by: TEXAS HOMES AND LAND - New
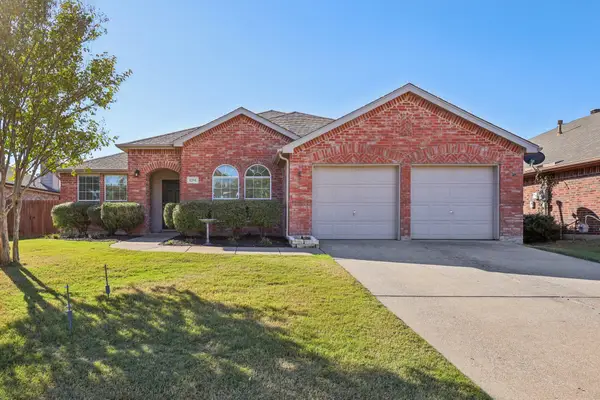 $355,000Active4 beds 2 baths2,079 sq. ft.
$355,000Active4 beds 2 baths2,079 sq. ft.1261 Stone Lane, Celina, TX 75009
MLS# 21089842Listed by: FUNK REALTY GROUP, LLC - New
 $390,000Active4 beds 3 baths2,266 sq. ft.
$390,000Active4 beds 3 baths2,266 sq. ft.1416 Clayton Lane, Celina, TX 75009
MLS# 21090162Listed by: FUNK REALTY GROUP, LLC - New
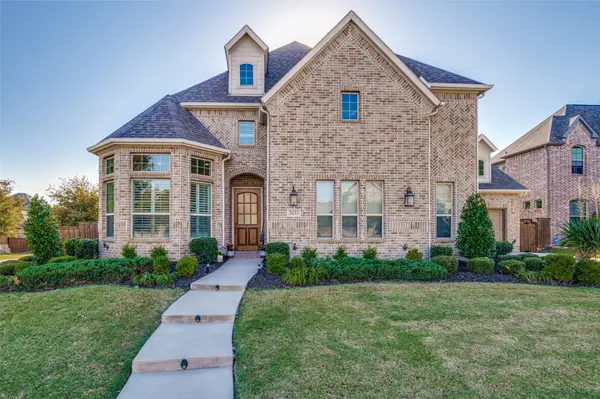 $1,150,000Active5 beds 7 baths4,895 sq. ft.
$1,150,000Active5 beds 7 baths4,895 sq. ft.2631 Seabiscuit Road, Celina, TX 75009
MLS# 21095112Listed by: KELLER WILLIAMS PROSPER CELINA - New
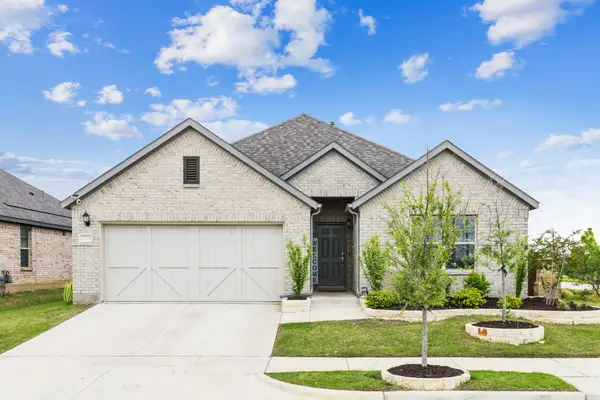 $499,000Active4 beds 3 baths2,179 sq. ft.
$499,000Active4 beds 3 baths2,179 sq. ft.1424 Bellaire Street, Celina, TX 75009
MLS# 21103253Listed by: ELEVATED PROPERTY MANAGEMENT LLC. - New
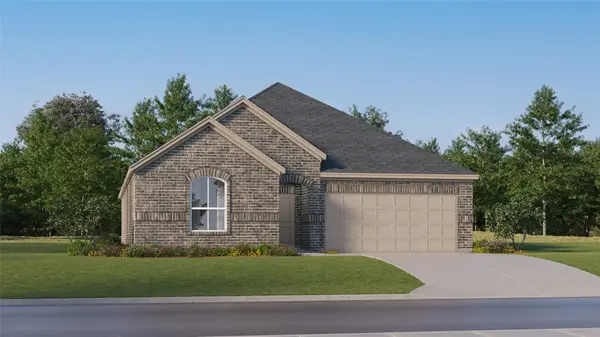 $343,624Active4 beds 2 baths2,083 sq. ft.
$343,624Active4 beds 2 baths2,083 sq. ft.2617 Lost Creek Lane, Celina, TX 75009
MLS# 21107601Listed by: TURNER MANGUM,LLC - New
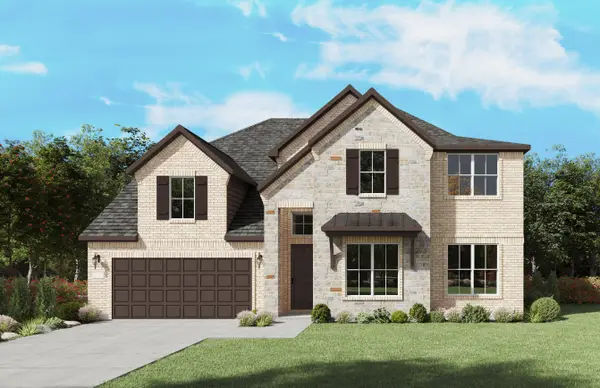 $699,680Active5 beds 4 baths3,909 sq. ft.
$699,680Active5 beds 4 baths3,909 sq. ft.1816 Primeval Drive, Celina, TX 75009
MLS# 21107445Listed by: WILLIAM ROBERDS - New
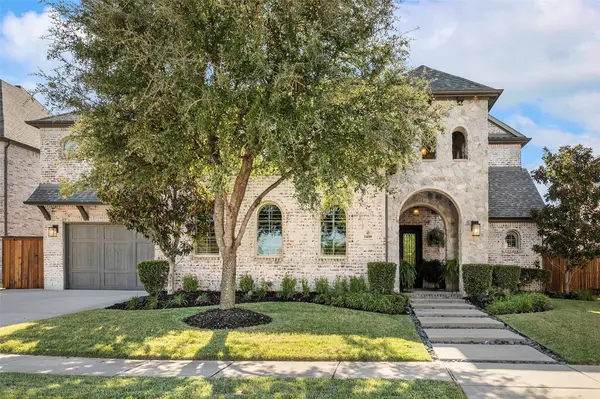 $1,299,900Active5 beds 6 baths4,798 sq. ft.
$1,299,900Active5 beds 6 baths4,798 sq. ft.1400 Cypress Creek Way, Celina, TX 75009
MLS# 21105955Listed by: EBBY HALLIDAY, REALTORS - New
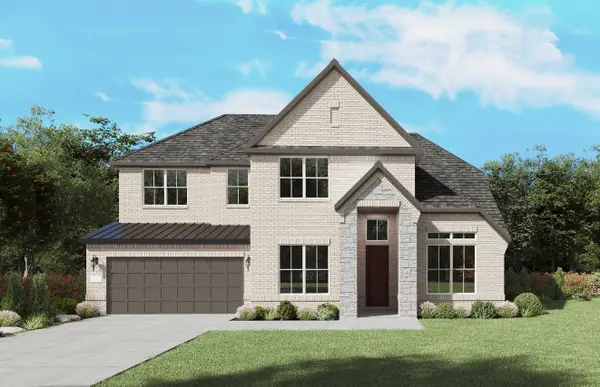 $736,390Active5 beds 6 baths4,121 sq. ft.
$736,390Active5 beds 6 baths4,121 sq. ft.1804 Primeval Drive, Celina, TX 75009
MLS# 21107213Listed by: WILLIAM ROBERDS - New
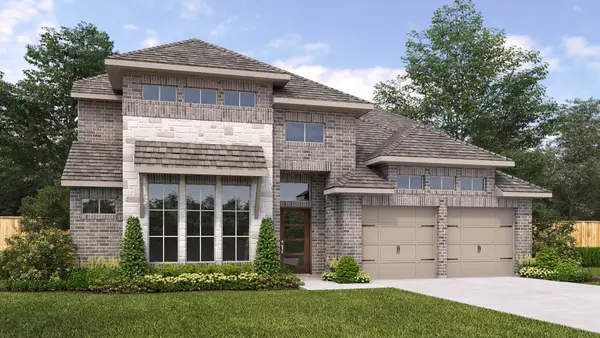 $704,900Active4 beds 4 baths3,095 sq. ft.
$704,900Active4 beds 4 baths3,095 sq. ft.3105 Lacebark Lane, Celina, TX 75009
MLS# 21107020Listed by: PERRY HOMES REALTY LLC
