3652 Highland Bayou Drive, Celina, TX 75078
Local realty services provided by:Better Homes and Gardens Real Estate Rhodes Realty
Upcoming open houses
- Sat, Nov 1512:00 pm - 02:00 pm
Listed by: christine butt469-471-7597
Office: exp realty llc.
MLS#:21063635
Source:GDAR
Price summary
- Price:$414,000
- Price per sq. ft.:$224.51
- Monthly HOA dues:$78
About this home
*PROSPER ISD* NEW PRICE * Welcome to a 3652 Highland Bayou Drive, a beautifully maintained, home in the desirable Creeks of Legacy community. This 4 bedroom, 2 bath home features a versatile open-concept layout, perfect for gathering and entertaining. The heart of the home is the spacious kitchen, featuring stainless steel appliances, cabinet and pantry space. The open kitchen seamlessly connects to the living and dining area, making it ideal for both everyday living and hosting special occasions. This floor plan offers comfort for any lifestyle, whether you’re working from home, hosting guests, or enjoying a private time. Each room is designed with space, flow, and functionality in mind. This move-in-ready home also comes complete with a washer, dryer, refrigerator, mounted TVs, and a spacious backyard, offering incredible value, convenience, and outdoor living potential. This home is located in the highly acclaimed Prosper ISD, minutes from the new HEB, Prosper Stadium, Dallas North Tollway, shopping Gates of Prosper, shopping and restaurants. Nestled in the highly desirable Creeks of Legacy community, you’ll enjoy top-tier amenities including two resort-style pools, playgrounds, parks, tennis courts, a splash pad, and more. Conveniently located near the newly expanded Dallas North Tollway, this home provides easy access to major attractions like the PGA Headquarters and the upcoming Universal Studios Theme Park. Don’t miss this great opportunity to own a Move-In-Ready home in one of North Texas’ most rapidly growing communities! Currently zoned for all newly built Smothermon Elementary, Mosley Middle and Richland High School.
Contact an agent
Home facts
- Year built:2022
- Listing ID #:21063635
- Added:55 day(s) ago
- Updated:November 13, 2025 at 12:45 PM
Rooms and interior
- Bedrooms:4
- Total bathrooms:2
- Full bathrooms:2
- Living area:1,844 sq. ft.
Heating and cooling
- Cooling:Central Air, Electric
- Heating:Central, Natural Gas
Structure and exterior
- Year built:2022
- Building area:1,844 sq. ft.
- Lot area:0.14 Acres
Schools
- High school:Richland
- Middle school:Moseley
- Elementary school:Virgie Witt Smothermon
Finances and disclosures
- Price:$414,000
- Price per sq. ft.:$224.51
- Tax amount:$9,483
New listings near 3652 Highland Bayou Drive
- New
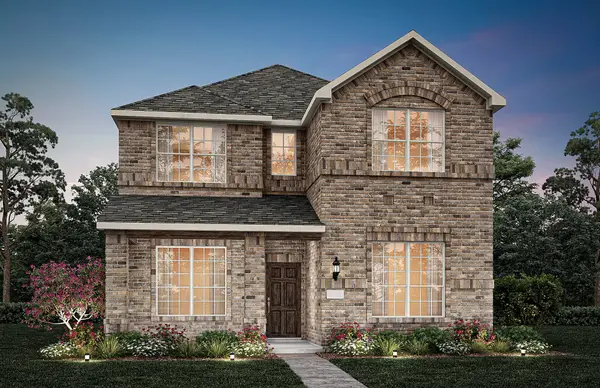 $445,130Active4 beds 3 baths2,450 sq. ft.
$445,130Active4 beds 3 baths2,450 sq. ft.1217 Corleone Lane, Celina, TX 75009
MLS# 21111418Listed by: WILLIAM ROBERDS - New
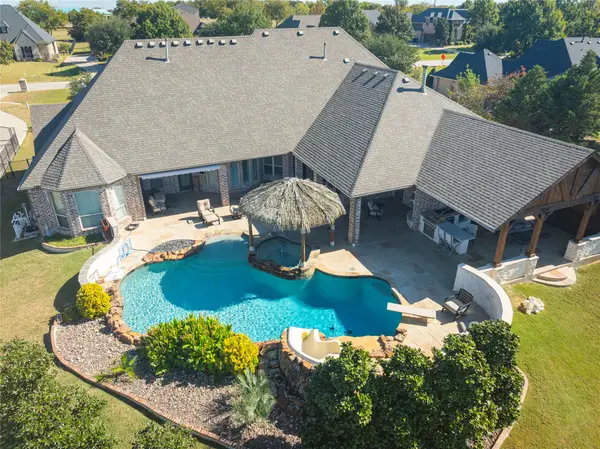 $1,490,000Active4 beds 4 baths3,628 sq. ft.
$1,490,000Active4 beds 4 baths3,628 sq. ft.3305 Twin Lakes Drive, Celina, TX 75078
MLS# 21111113Listed by: RE/MAX FOUR CORNERS 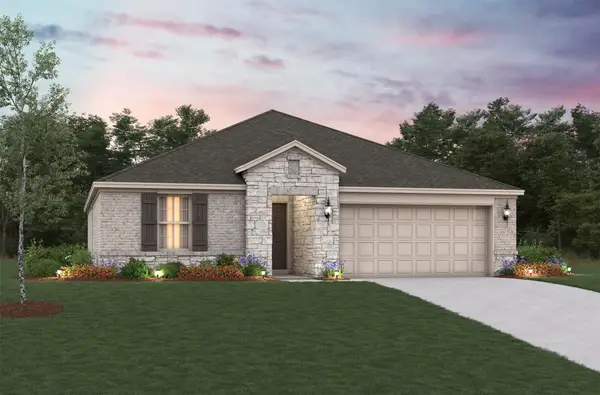 $388,888Pending3 beds 2 baths1,668 sq. ft.
$388,888Pending3 beds 2 baths1,668 sq. ft.4008 Malachite Drive, Celina, TX 75009
MLS# 21111220Listed by: RE/MAX DFW ASSOCIATES- New
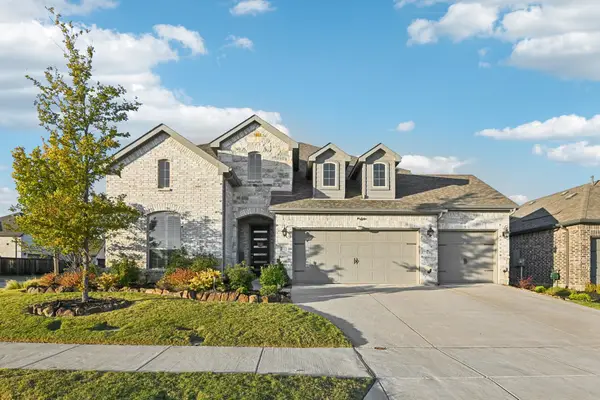 $695,000Active4 beds 3 baths2,893 sq. ft.
$695,000Active4 beds 3 baths2,893 sq. ft.1600 Bluebonnet Lane, Prosper, TX 75078
MLS# 21103200Listed by: KELLER WILLIAMS FRISCO STARS - New
 $245,000Active3 beds 1 baths1,650 sq. ft.
$245,000Active3 beds 1 baths1,650 sq. ft.506 S Ohio Street, Celina, TX 75009
MLS# 21107360Listed by: ELEVATED PROPERTY MANAGEMENT LLC. - New
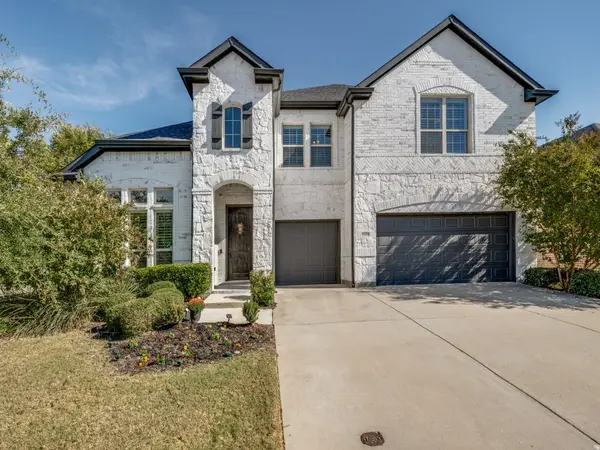 $780,000Active4 beds 3 baths3,350 sq. ft.
$780,000Active4 beds 3 baths3,350 sq. ft.4300 Dashland Drive, Celina, TX 75009
MLS# 21109550Listed by: COMPASS RE TEXAS, LLC - New
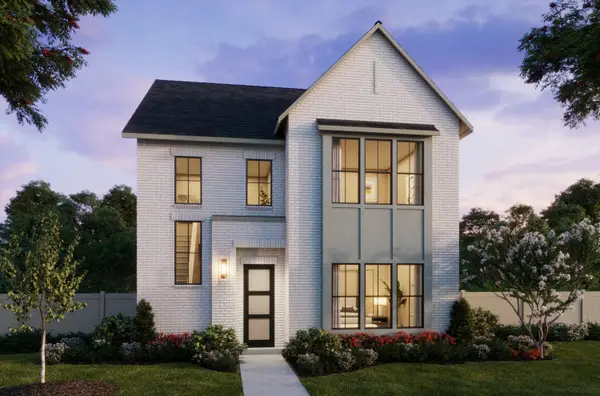 $517,965Active4 beds 4 baths3,108 sq. ft.
$517,965Active4 beds 4 baths3,108 sq. ft.1109 Wheatgrass Mews, Celina, TX 75009
MLS# 21110561Listed by: COLLEEN FROST REAL ESTATE SERV - New
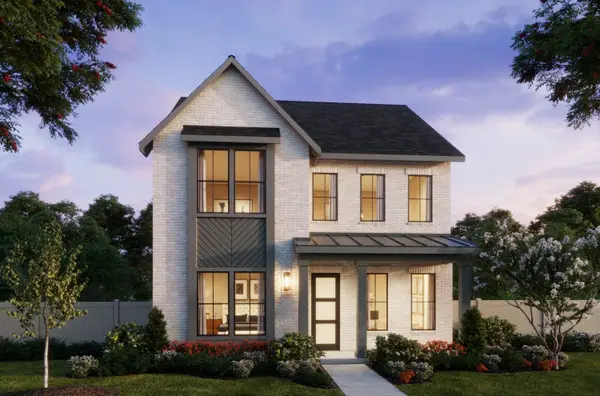 $530,870Active4 beds 4 baths3,181 sq. ft.
$530,870Active4 beds 4 baths3,181 sq. ft.1132 Wheatgrass Mews, Celina, TX 75009
MLS# 21110571Listed by: COLLEEN FROST REAL ESTATE SERV - New
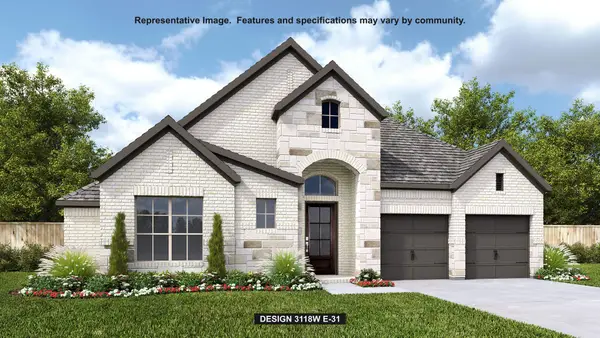 $767,900Active4 beds 3 baths3,118 sq. ft.
$767,900Active4 beds 3 baths3,118 sq. ft.3309 Santolina Way, Celina, TX 75009
MLS# 21110871Listed by: PERRY HOMES REALTY LLC - New
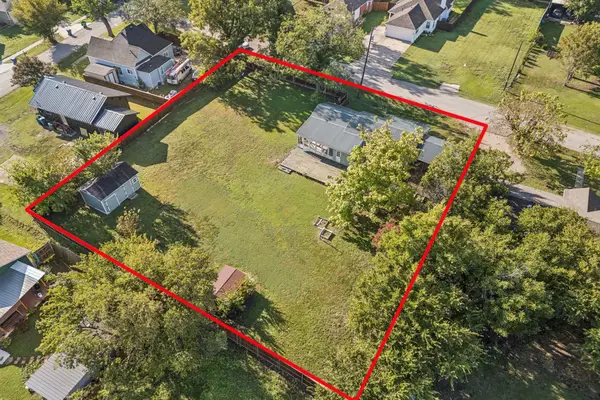 $500,000Active0.52 Acres
$500,000Active0.52 Acres406 E Maple Street, Celina, TX 75009
MLS# 21110902Listed by: COMPASS RE TEXAS, LLC
