4101 Trellis Drive, Celina, TX 75078
Local realty services provided by:Better Homes and Gardens Real Estate Lindsey Realty
4101 Trellis Drive,Celina, TX 75078
$905,000
- 4 Beds
- 5 Baths
- 3,050 sq. ft.
- Single family
- Active
Listed by:dina verteramo888-524-3182
Office:dina verteramo
MLS#:21059676
Source:GDAR
Price summary
- Price:$905,000
- Price per sq. ft.:$296.72
- Monthly HOA dues:$1,716
About this home
Gorgeous One-Story Plan 216 with Elevation E – 4 Bed, 4.5 Bath, Designer Features Throughout. This beautifully designed one-story home features 4 spacious bedrooms, 4.5 luxurious baths, and a wealth of high-end upgrades. Enjoy the convenience of two full secondary baths in place of a Jack & Jill layout, ensuring privacy for every room. The extended primary suite offers a serene retreat, complete with a 6' freestanding rectangular tub and a marble pan shower in the secondary bath. You'll love the open layout, highlighted by a fireplace in the keeping room, extended outdoor living area, and a thoughtfully placed powder bath for guests. The kitchen and utility spaces are equally functional and stylish, featuring utility cabinets with a sink and a mud bench for added convenience. Additional upgrades include a 16 ft garage door in lieu of two 8 ft doors, perfect for larger vehicles or enhanced curb appeal. Community Highlights: PROPSER ISD, On-site elementary school, Two amenity centers with pools, a lazy river, and event lawn, 100 acres of walking trails, parks, and green spaces, Minutes from Dallas North Tollway, H-E-B, and popular restaurants
This home offers the perfect blend of luxury, functionality, and community living. Don’t miss your chance to own this exceptional property in one of the area’s most sought-after neighborhoods.
Contact an agent
Home facts
- Year built:2026
- Listing ID #:21059676
- Added:1 day(s) ago
- Updated:September 14, 2025 at 11:48 AM
Rooms and interior
- Bedrooms:4
- Total bathrooms:5
- Full bathrooms:4
- Half bathrooms:1
- Living area:3,050 sq. ft.
Heating and cooling
- Cooling:Ceiling Fans, Central Air
- Heating:Central
Structure and exterior
- Roof:Composition
- Year built:2026
- Building area:3,050 sq. ft.
- Lot area:0.18 Acres
Schools
- High school:Richland
- Middle school:Moseley
- Elementary school:Virgie Witt Smothermon
Finances and disclosures
- Price:$905,000
- Price per sq. ft.:$296.72
New listings near 4101 Trellis Drive
- New
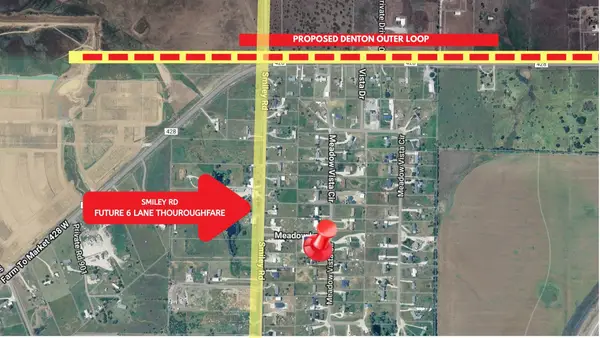 $350,000Active4 beds 2 baths1,792 sq. ft.
$350,000Active4 beds 2 baths1,792 sq. ft.3291 Meadow Vista Circle, Celina, TX 75009
MLS# 21059836Listed by: EBBY HALLIDAY REALTORS - New
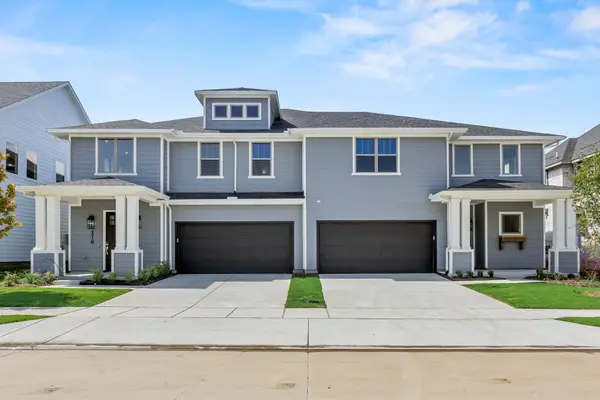 $445,000Active3 beds 3 baths2,499 sq. ft.
$445,000Active3 beds 3 baths2,499 sq. ft.316 Chestnut Street, Celina, TX 75009
MLS# 21059612Listed by: RYAN GRIFFIN - New
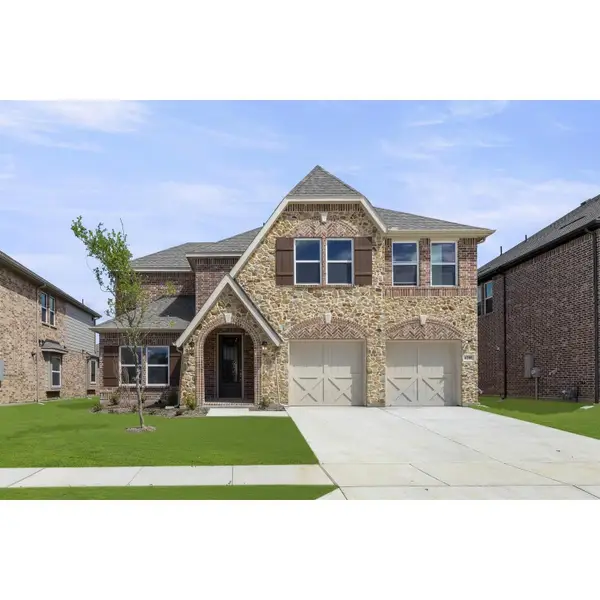 $634,900Active5 beds 4 baths3,392 sq. ft.
$634,900Active5 beds 4 baths3,392 sq. ft.6205 Shasta Creek Road, Celina, TX 75009
MLS# 21059623Listed by: HOMESUSA.COM - New
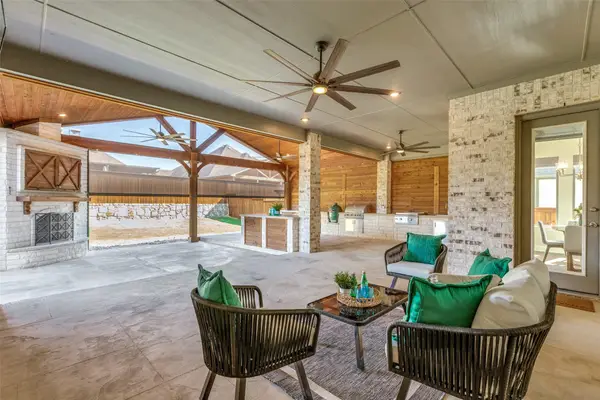 $1,080,000Active5 beds 5 baths4,421 sq. ft.
$1,080,000Active5 beds 5 baths4,421 sq. ft.2908 Majestic Prince Street, Celina, TX 75009
MLS# 21014794Listed by: KELLER WILLIAMS PROSPER CELINA - New
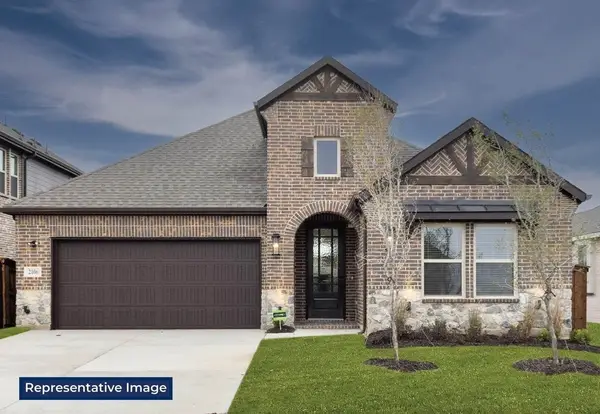 $487,950Active3 beds 3 baths1,838 sq. ft.
$487,950Active3 beds 3 baths1,838 sq. ft.6413 S Tahoe Winds Drive, Celina, TX 75009
MLS# 21059572Listed by: HOMESUSA.COM - New
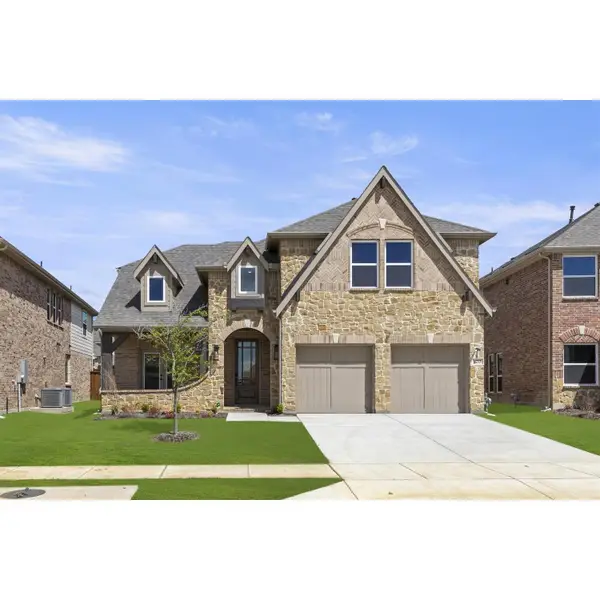 $639,900Active5 beds 4 baths3,200 sq. ft.
$639,900Active5 beds 4 baths3,200 sq. ft.6213 Muller Creek Drive, Celina, TX 75009
MLS# 21059594Listed by: HOMESUSA.COM - New
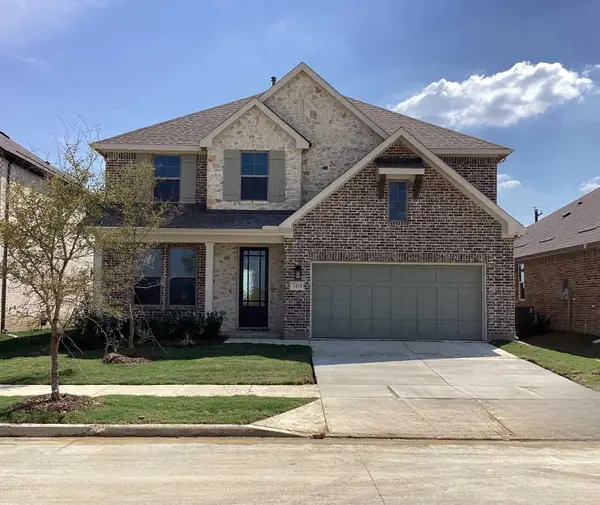 $504,000Active5 beds 4 baths3,119 sq. ft.
$504,000Active5 beds 4 baths3,119 sq. ft.1416 Abbott Creek, Celina, TX 75009
MLS# 21059140Listed by: HOMESUSA.COM - New
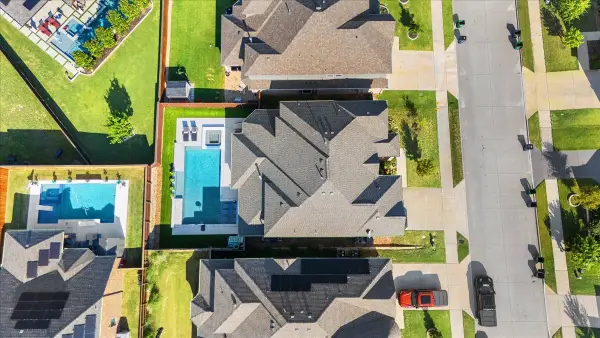 $785,000Active6 beds 4 baths3,962 sq. ft.
$785,000Active6 beds 4 baths3,962 sq. ft.804 Violet Way, Celina, TX 75009
MLS# 21048554Listed by: JPAR WEST METRO - New
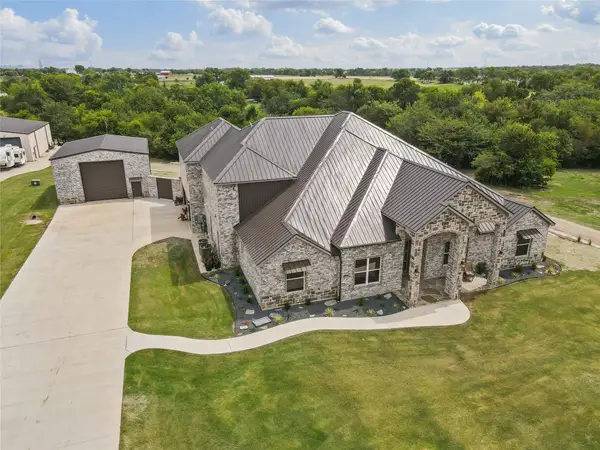 $1,750,000Active7 beds 4 baths4,415 sq. ft.
$1,750,000Active7 beds 4 baths4,415 sq. ft.5705 Autumn Trail, Celina, TX 75009
MLS# 21057890Listed by: ROCKWALL PM LLC
